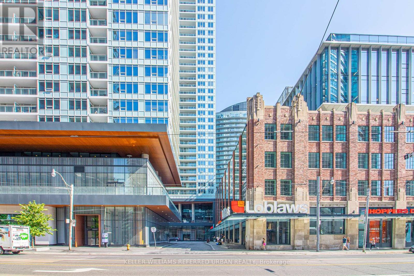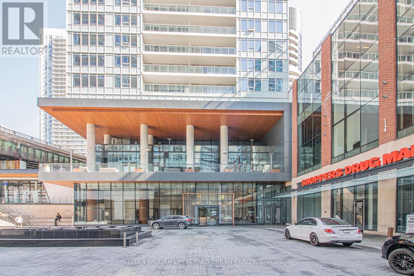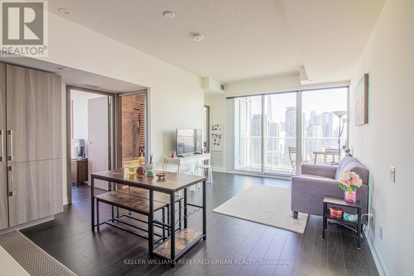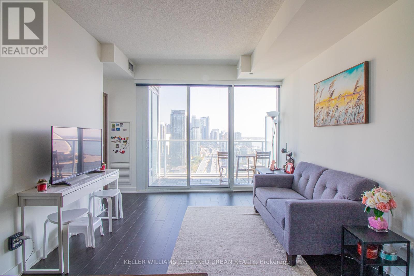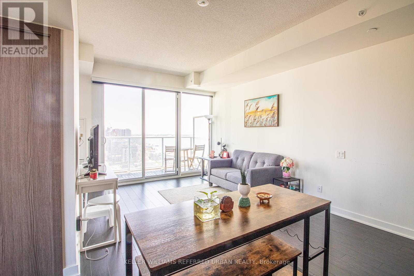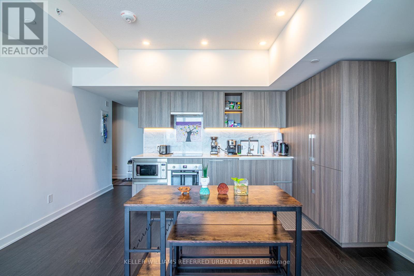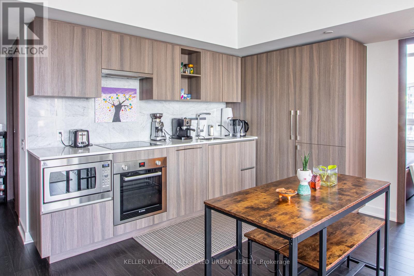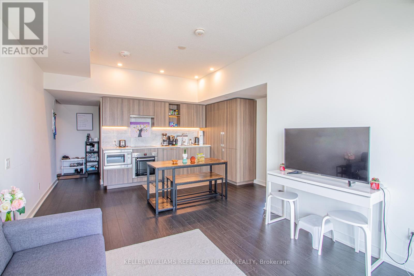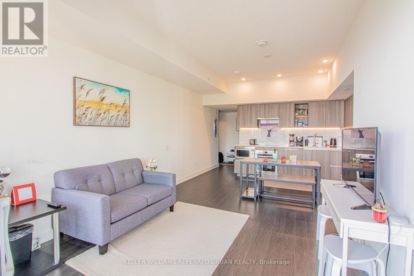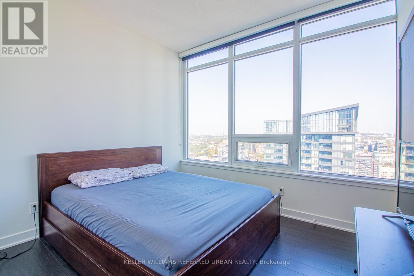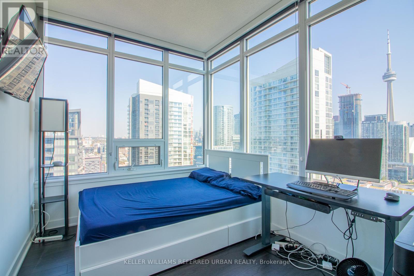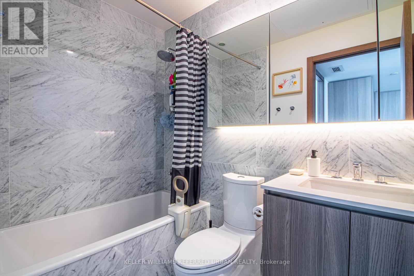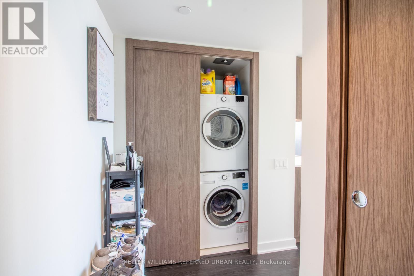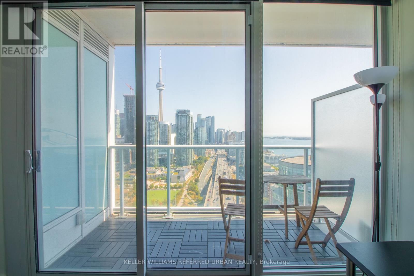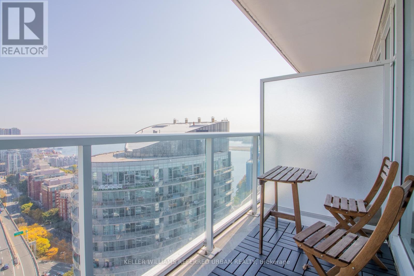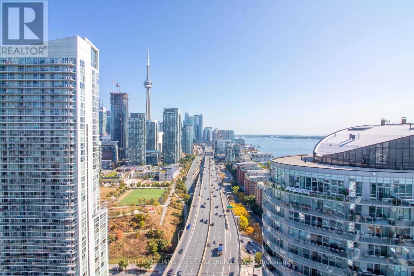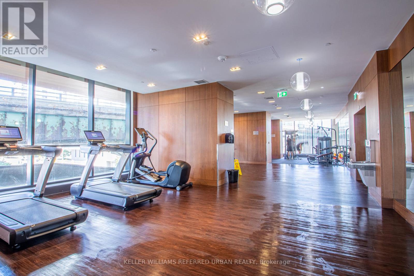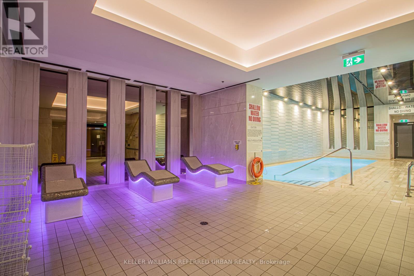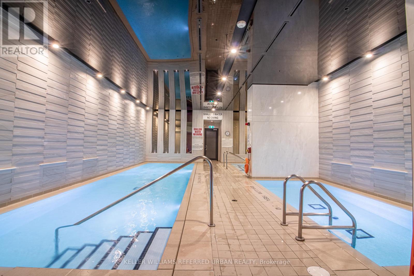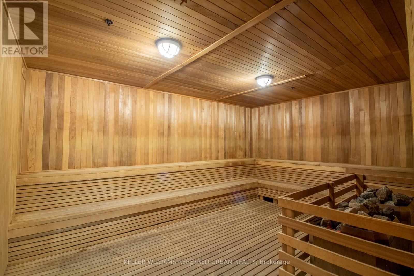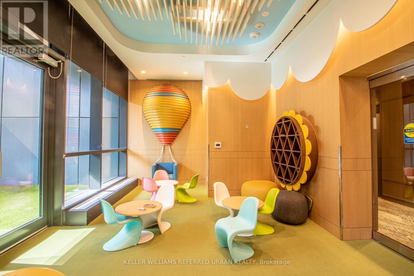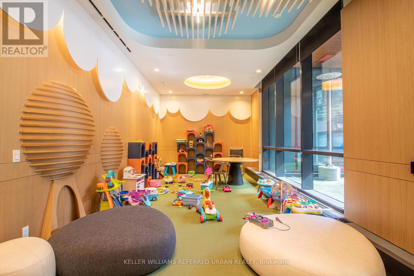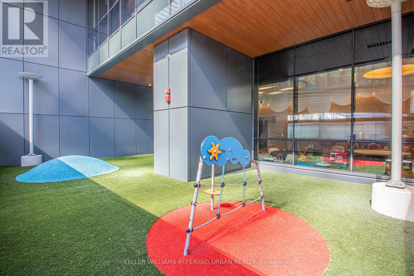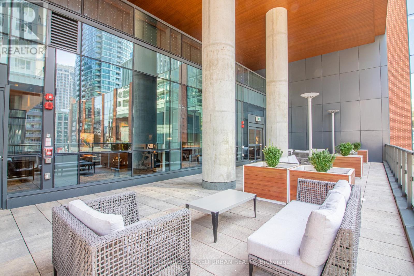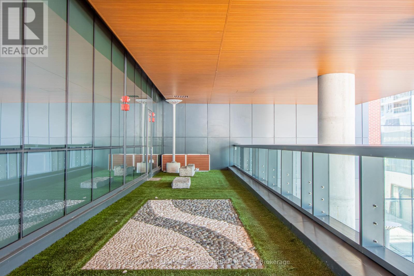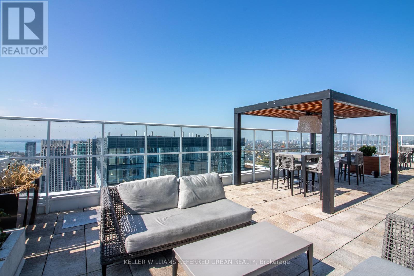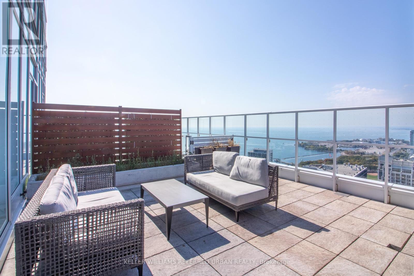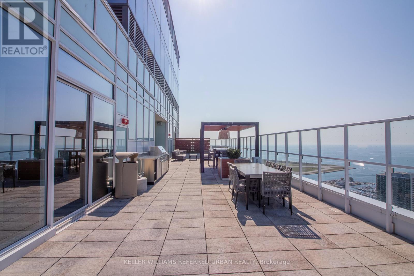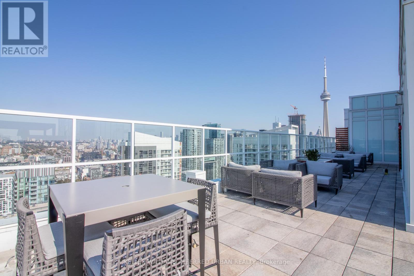3610 - 17 Bathurst Street Toronto, Ontario M5V 0N1
$2,850 Monthly
Nestled in the vibrant heart of downtown Toronto, this stunning 2-bedroom condo perfectly blends modern design, premium finishes and an unbeatable location. Thoughtfully crafted with a functional split-bedroom layout and no wasted space, the home welcomes you with an open-concept living area, a sleek kitchen featuring built-in, top-of-the-line appliances and custom cabinet organizers, and spacious bedrooms with walk-in closet and spa-inspired bathroom. Enjoy unobstructed, breathtaking views of the iconic CN Tower and Lake Ontario, complemented by the building's luxurious amenities-from a state-of-the-art fitness centre to a serene rooftop garden ideal for relaxation. With TTC and streetcar access right at your doorstep and essentials like Loblaws and Shoppers Drug Mart just steps away, daily living couldn't be more convenient. This condo truly offers the best of downtown living making it a rare gem you won't want to miss! (id:60365)
Property Details
| MLS® Number | C12480461 |
| Property Type | Single Family |
| Community Name | Waterfront Communities C1 |
| AmenitiesNearBy | Park, Public Transit |
| CommunityFeatures | Pets Allowed With Restrictions |
| Features | Balcony, Carpet Free, In Suite Laundry |
| PoolType | Indoor Pool |
| ViewType | View, City View, Lake View |
Building
| BathroomTotal | 1 |
| BedroomsAboveGround | 2 |
| BedroomsTotal | 2 |
| Age | 0 To 5 Years |
| Amenities | Security/concierge, Exercise Centre, Visitor Parking, Separate Electricity Meters |
| Appliances | Dryer, Microwave, Range, Stove, Washer, Window Coverings, Refrigerator |
| BasementType | None |
| CoolingType | Central Air Conditioning |
| ExteriorFinish | Concrete |
| FireProtection | Controlled Entry, Smoke Detectors |
| FlooringType | Laminate |
| HeatingFuel | Natural Gas |
| HeatingType | Coil Fan |
| SizeInterior | 600 - 699 Sqft |
| Type | Apartment |
Parking
| No Garage |
Land
| Acreage | No |
| LandAmenities | Park, Public Transit |
| SurfaceWater | Lake/pond |
Rooms
| Level | Type | Length | Width | Dimensions |
|---|---|---|---|---|
| Flat | Kitchen | 6 m | 3.8 m | 6 m x 3.8 m |
| Flat | Dining Room | 6 m | 3.8 m | 6 m x 3.8 m |
| Flat | Living Room | 6 m | 3.8 m | 6 m x 3.8 m |
| Flat | Primary Bedroom | 3.2 m | 2.8 m | 3.2 m x 2.8 m |
| Flat | Bedroom 2 | 3.4 m | 2.5 m | 3.4 m x 2.5 m |
Andrea Hung
Salesperson
156 Duncan Mill Rd Unit 1
Toronto, Ontario M3B 3N2

