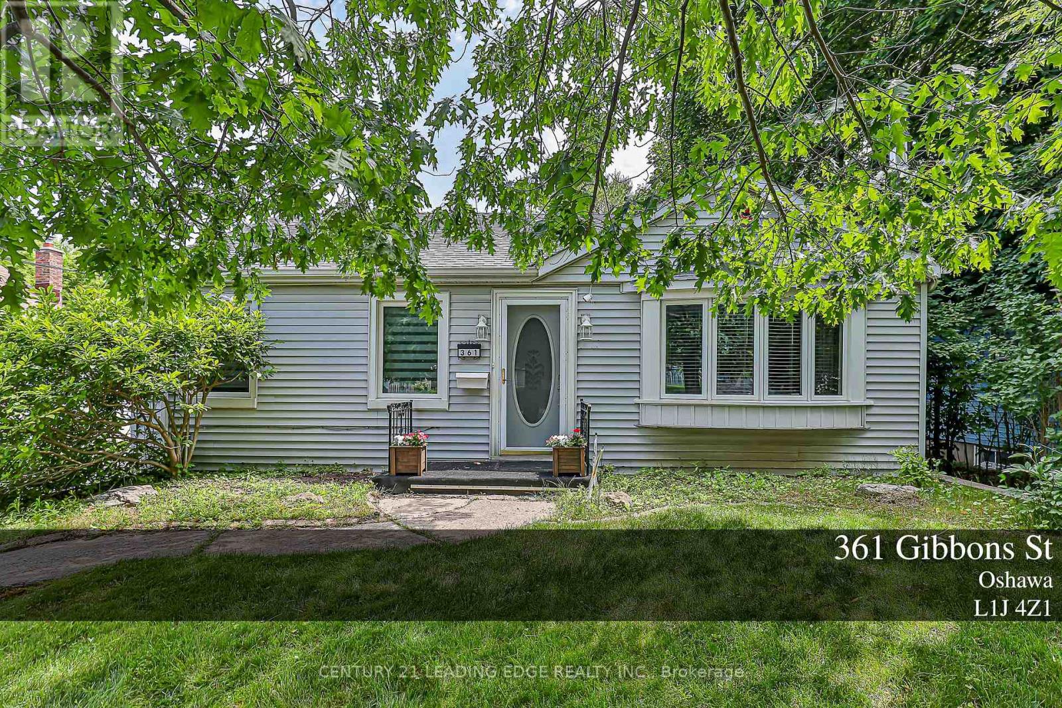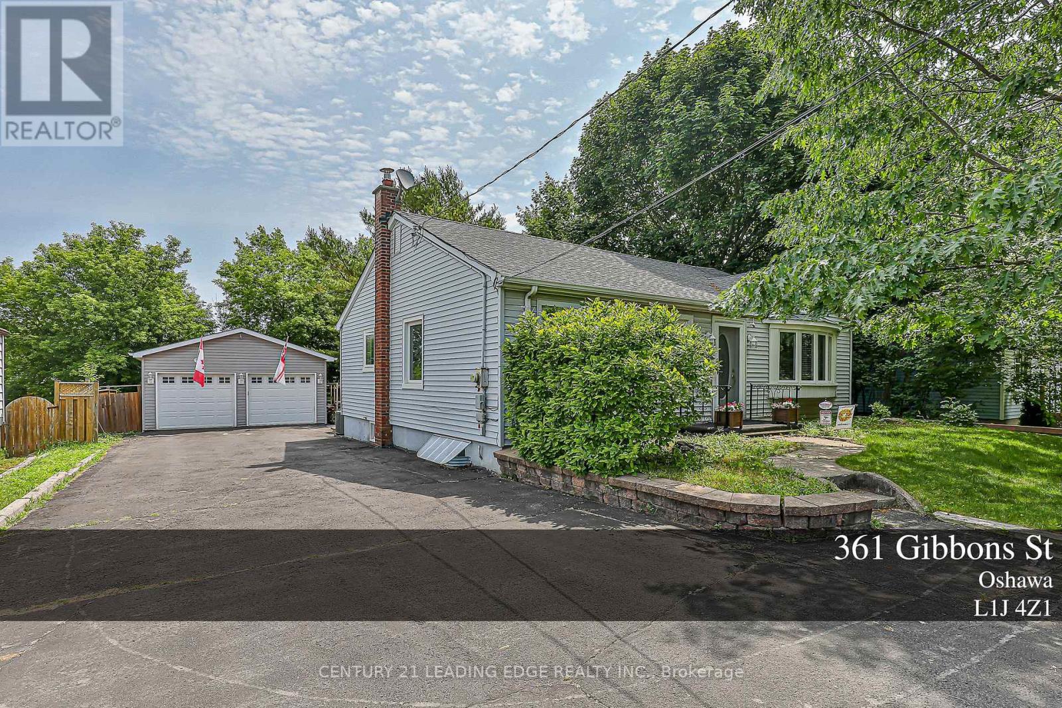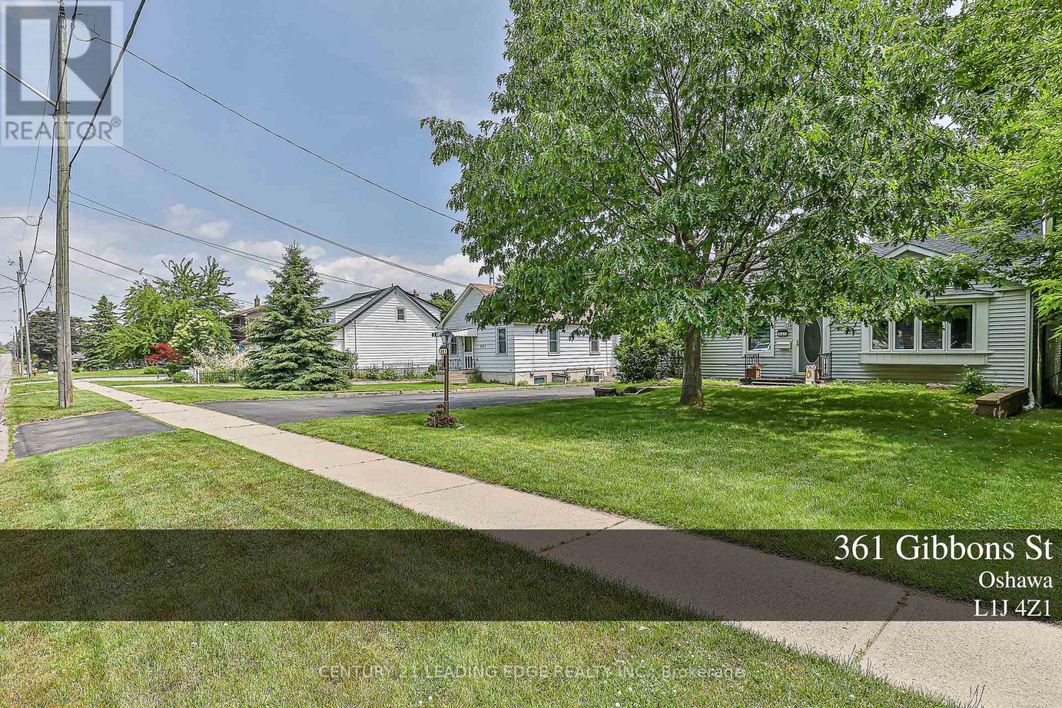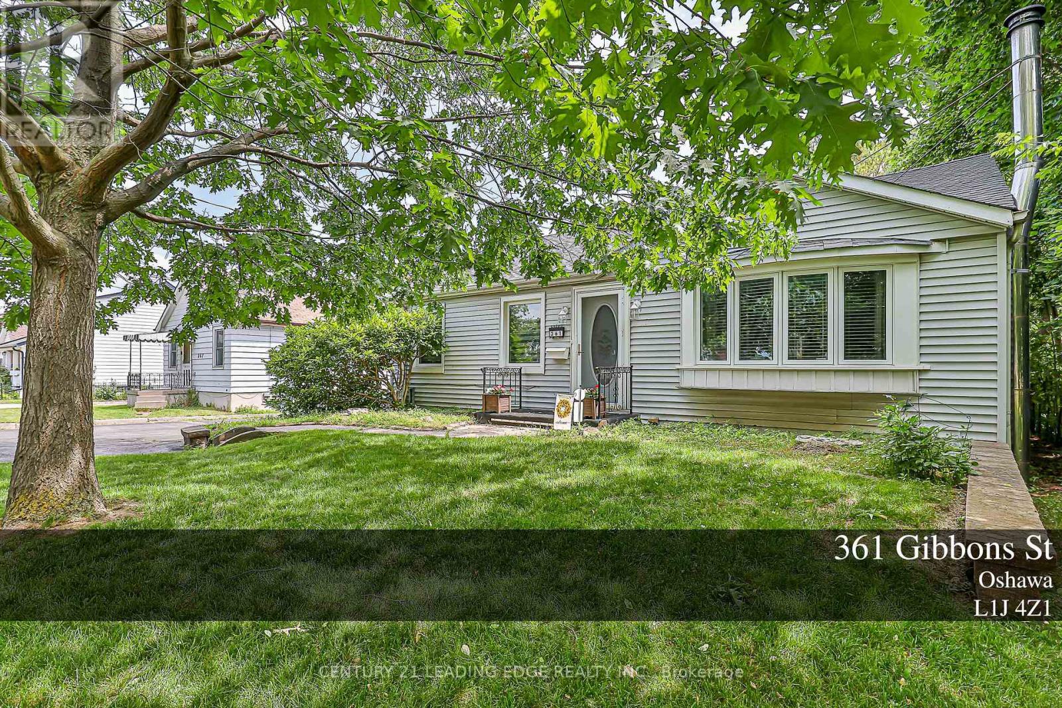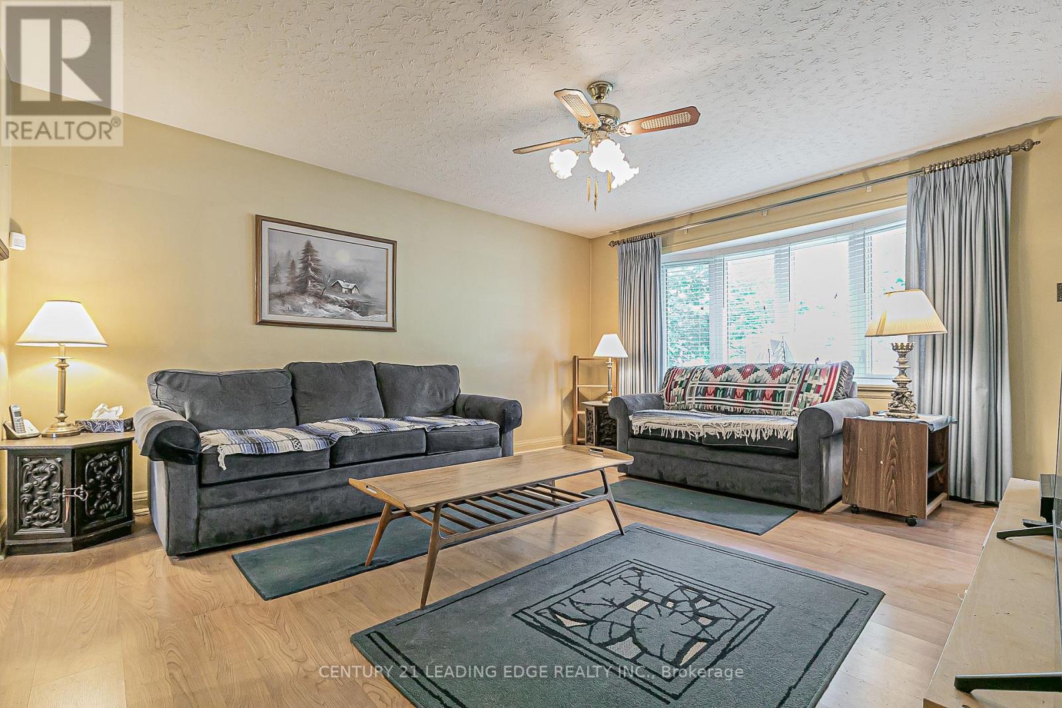361 Gibbons Street Oshawa, Ontario L1J 4Z1
$699,900
Welcome to this beautifully maintained 3+1 bedroom home, offering the perfect blend of comfort, character, and functionality. Tucked away in a quiet, friendly neighbourhood, this property is ideal for families, or anyone seeking a serene and well appointed living space. Step inside to find a spacious main floor primary bedroom, perfect for ease of living. The heart of the home features a bright and inviting layout, while the lower level boasts a cozy wood burning fireplace, creating the perfect setting for relaxing evenings or entertaining guests. Outside, the curb appeal speaks for itself with well kept lawns and flourishing gardens, adding to its charm and privacy. A large deck overlooks the fully fenced back garden, providing an ideal space for summer barbeques, morning coffee, or outdoor gatherings. The versatile 30'x20' detached Garage, offers ample space for vehicles, a workshop, and extra storage. Close to schools, parks and local amenities. Don't miss your opportunity to own this thoughtfully cared for home that combines comfort, style, and practicality. (id:60365)
Property Details
| MLS® Number | E12232449 |
| Property Type | Single Family |
| Community Name | McLaughlin |
| ParkingSpaceTotal | 12 |
| Structure | Deck, Porch |
| ViewType | City View |
Building
| BathroomTotal | 2 |
| BedroomsAboveGround | 3 |
| BedroomsBelowGround | 1 |
| BedroomsTotal | 4 |
| Amenities | Fireplace(s) |
| Appliances | Garage Door Opener Remote(s), Water Heater, Dishwasher, Dryer, Freezer, Garage Door Opener, Stove, Washer, Window Coverings, Refrigerator |
| ArchitecturalStyle | Bungalow |
| BasementDevelopment | Finished |
| BasementFeatures | Separate Entrance |
| BasementType | N/a (finished) |
| ConstructionStyleAttachment | Detached |
| CoolingType | Central Air Conditioning |
| ExteriorFinish | Concrete, Vinyl Siding |
| FireplacePresent | Yes |
| FireplaceTotal | 1 |
| FireplaceType | Woodstove |
| FlooringType | Laminate, Carpeted |
| FoundationType | Poured Concrete |
| HalfBathTotal | 1 |
| HeatingFuel | Oil |
| HeatingType | Forced Air |
| StoriesTotal | 1 |
| SizeInterior | 1100 - 1500 Sqft |
| Type | House |
| UtilityWater | Municipal Water |
Parking
| Detached Garage | |
| Garage |
Land
| Acreage | No |
| LandscapeFeatures | Landscaped |
| Sewer | Sanitary Sewer |
| SizeDepth | 133 Ft ,10 In |
| SizeFrontage | 60 Ft |
| SizeIrregular | 60 X 133.9 Ft |
| SizeTotalText | 60 X 133.9 Ft |
Rooms
| Level | Type | Length | Width | Dimensions |
|---|---|---|---|---|
| Basement | Recreational, Games Room | 7.46 m | 3.8 m | 7.46 m x 3.8 m |
| Basement | Bedroom 4 | 6.02 m | 2.74 m | 6.02 m x 2.74 m |
| Main Level | Kitchen | 3.76 m | 3.32 m | 3.76 m x 3.32 m |
| Main Level | Dining Room | 2.76 m | 3.32 m | 2.76 m x 3.32 m |
| Main Level | Living Room | 4.78 m | 4.24 m | 4.78 m x 4.24 m |
| Main Level | Primary Bedroom | 6.35 m | 3.28 m | 6.35 m x 3.28 m |
| Main Level | Bedroom 2 | 3.76 m | 2.82 m | 3.76 m x 2.82 m |
| Main Level | Bedroom 3 | 2.59 m | 1.91 m | 2.59 m x 1.91 m |
https://www.realtor.ca/real-estate/28493171/361-gibbons-street-oshawa-mclaughlin-mclaughlin
Clare Daley
Salesperson
408 Dundas St West
Whitby, Ontario L1N 2M7

