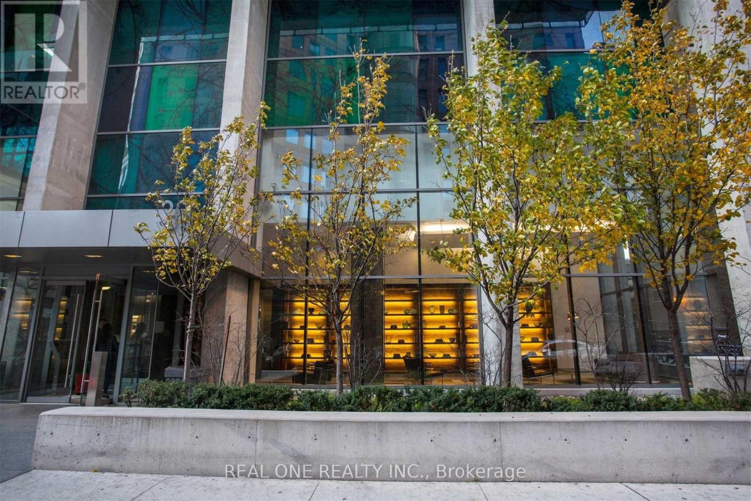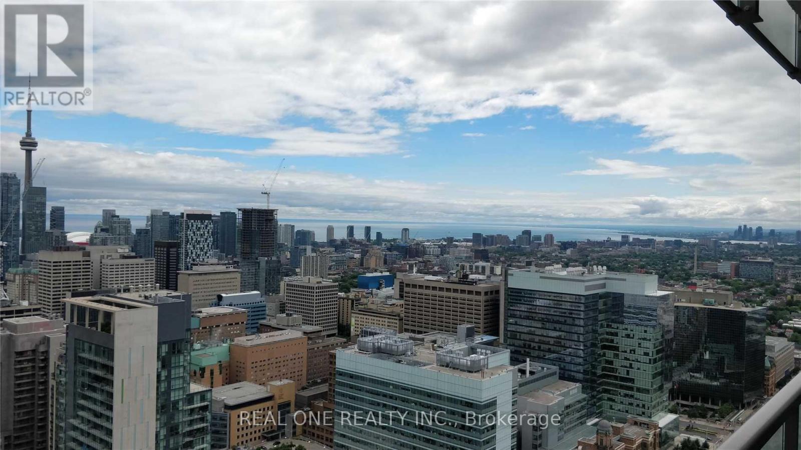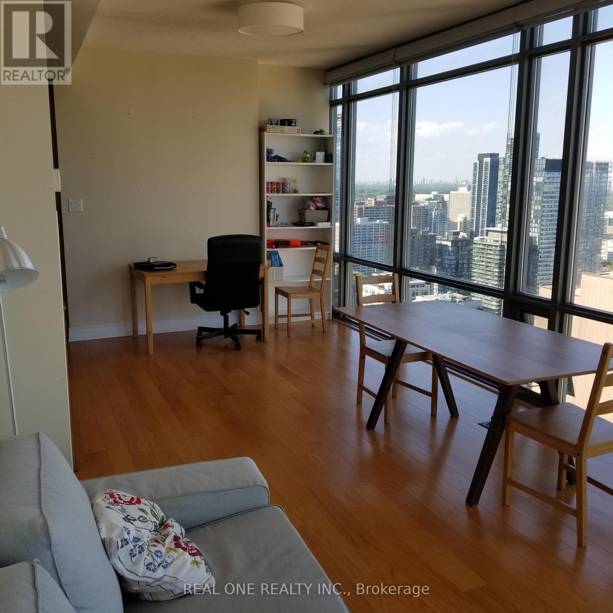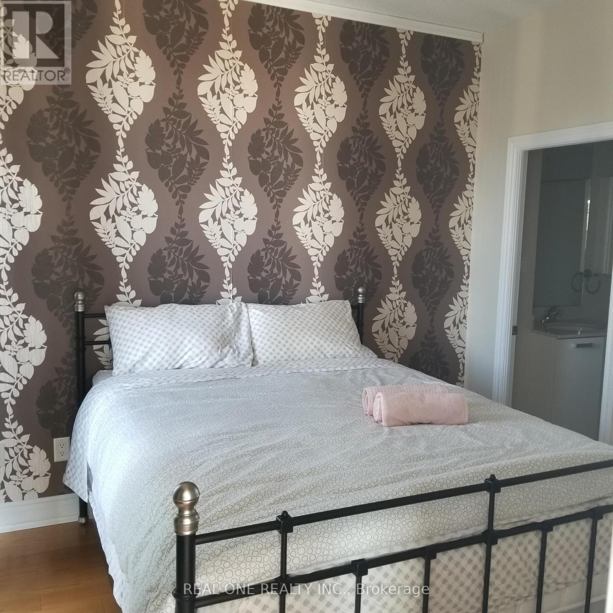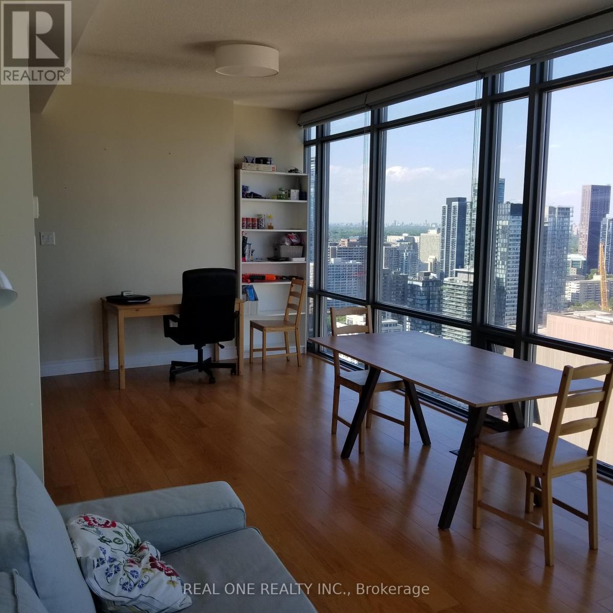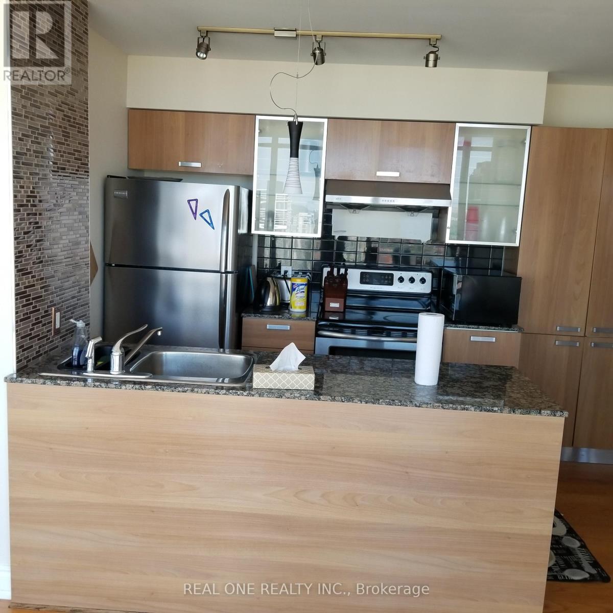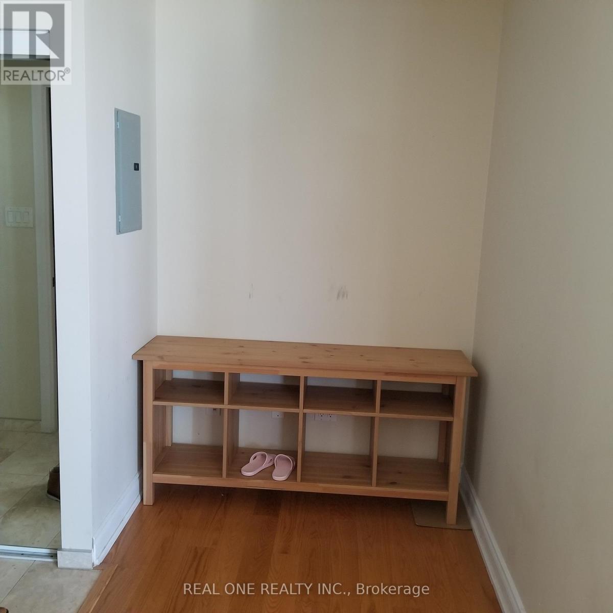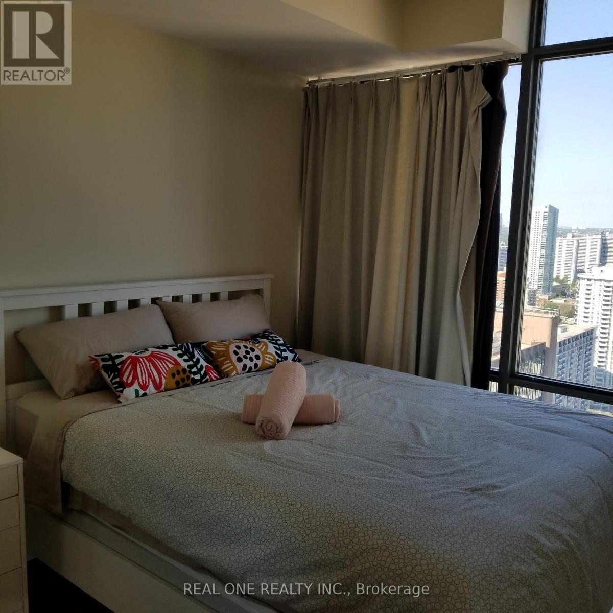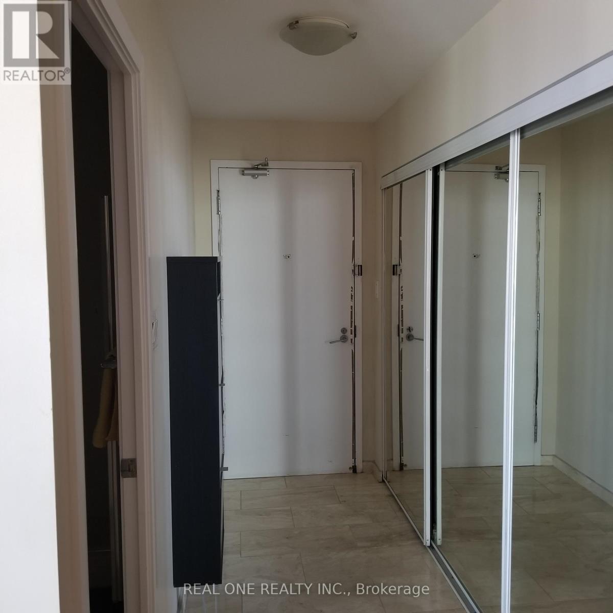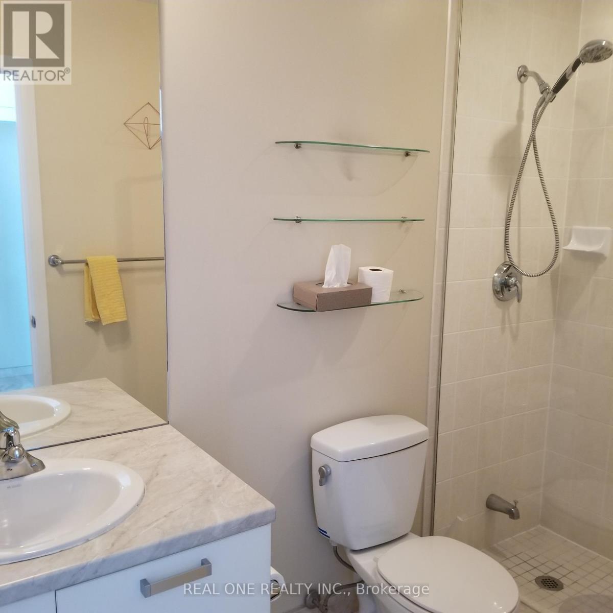3606 - 38 Grenville Avenue Toronto, Ontario M4Y 1A5
3 Bedroom
2 Bathroom
800 - 899 sqft
Indoor Pool
Central Air Conditioning
Forced Air
$3,850 Monthly
Location, Location, Location! Furnished Open Concept 2 Br + Den Corner Unit With 9Ft Ceilings. Breathtaking Unobstructed South East Views Of The City And Lake. Wall-To-Wall Floor To Ceiling Windows, Hardwood Flooring in Living/Dining, Convenience At Door, Steps To Ttc, University, Hospitals, Restaurants. Amazing Amenities Including Concierge, Exercise Room, Indoor Pool And Visitor Parking. (id:60365)
Property Details
| MLS® Number | C12527848 |
| Property Type | Single Family |
| Community Name | Bay Street Corridor |
| CommunityFeatures | Pets Not Allowed |
| EquipmentType | Air Conditioner |
| Features | Elevator, Balcony |
| ParkingSpaceTotal | 1 |
| PoolType | Indoor Pool |
| RentalEquipmentType | Air Conditioner |
| ViewType | Lake View |
Building
| BathroomTotal | 2 |
| BedroomsAboveGround | 2 |
| BedroomsBelowGround | 1 |
| BedroomsTotal | 3 |
| Amenities | Security/concierge, Exercise Centre, Storage - Locker |
| Appliances | Dryer, Stove, Washer, Refrigerator |
| BasementType | None |
| CoolingType | Central Air Conditioning |
| ExteriorFinish | Concrete |
| FlooringType | Marble, Hardwood |
| HeatingFuel | Natural Gas |
| HeatingType | Forced Air |
| SizeInterior | 800 - 899 Sqft |
| Type | Apartment |
Parking
| Underground | |
| No Garage |
Land
| Acreage | No |
Rooms
| Level | Type | Length | Width | Dimensions |
|---|---|---|---|---|
| Main Level | Foyer | 3.35 m | 2.1 m | 3.35 m x 2.1 m |
| Main Level | Kitchen | 3.35 m | 2.29 m | 3.35 m x 2.29 m |
| Main Level | Dining Room | 3.35 m | 2.7 m | 3.35 m x 2.7 m |
| Main Level | Living Room | 3.7 m | 2.8 m | 3.7 m x 2.8 m |
| Main Level | Den | 1.8 m | 1.5 m | 1.8 m x 1.5 m |
| Main Level | Primary Bedroom | 3.16 m | 3 m | 3.16 m x 3 m |
| Main Level | Bedroom 2 | 2.8 m | 3 m | 2.8 m x 3 m |
Ryan Wei
Salesperson
Real One Realty Inc.
15 Wertheim Court Unit 302
Richmond Hill, Ontario L4B 3H7
15 Wertheim Court Unit 302
Richmond Hill, Ontario L4B 3H7

