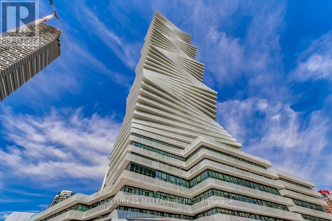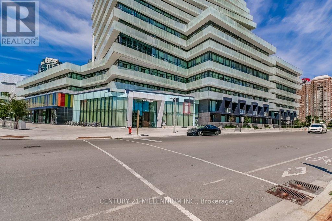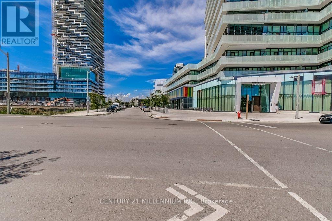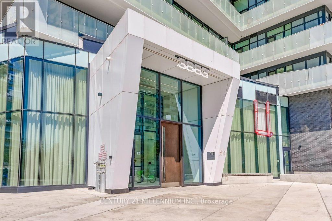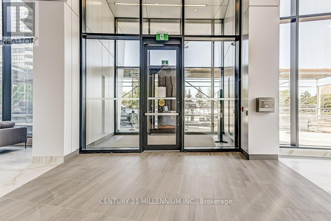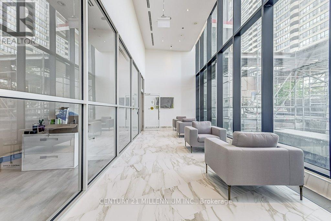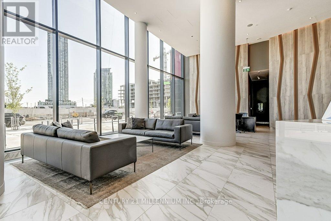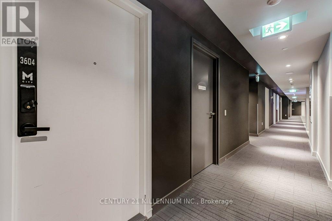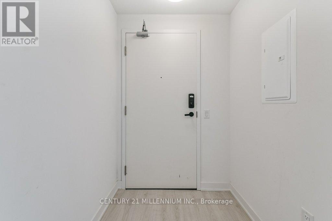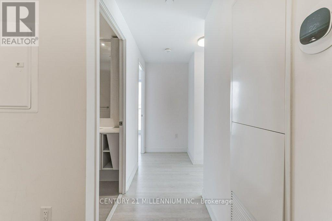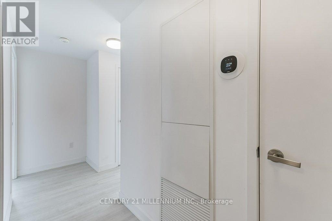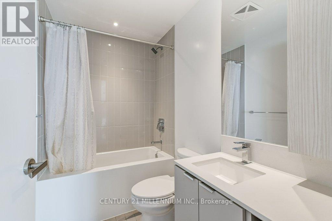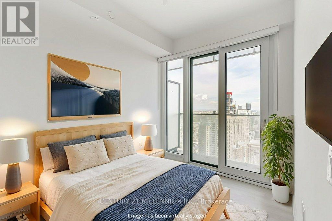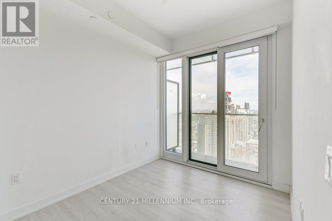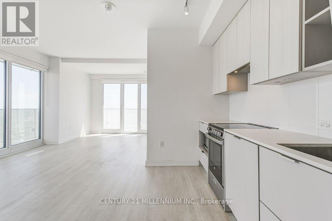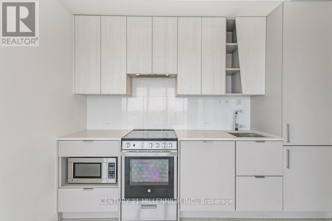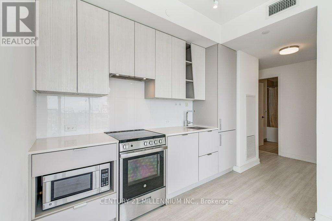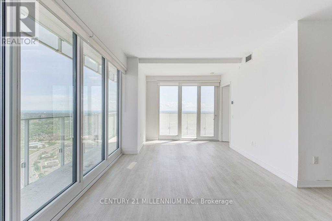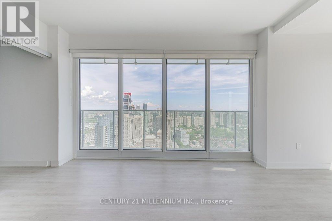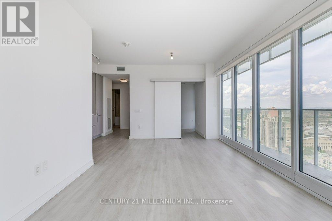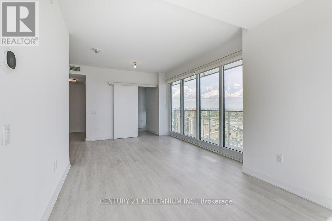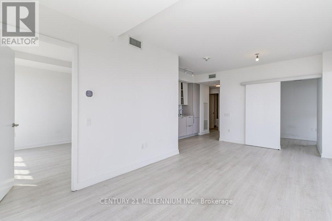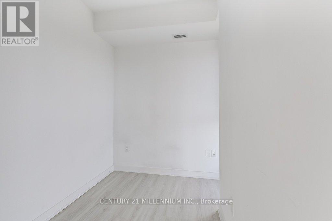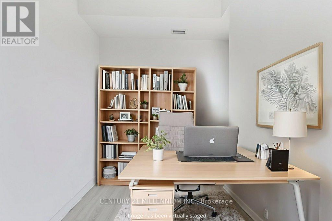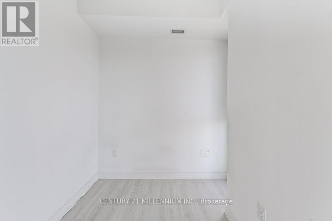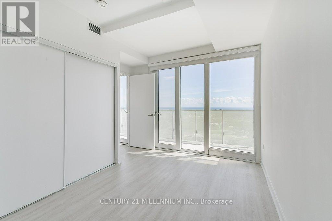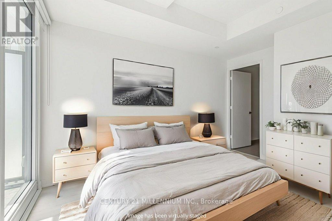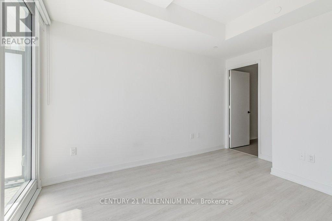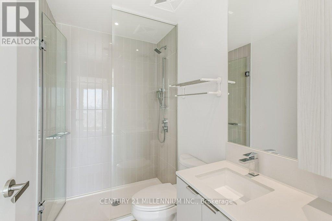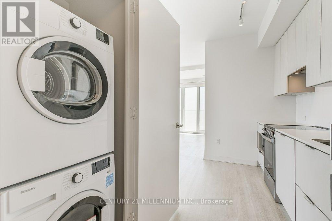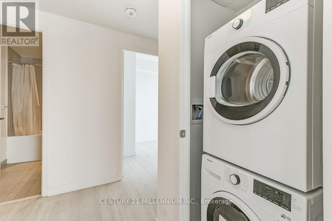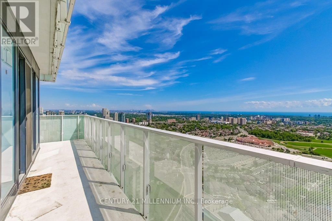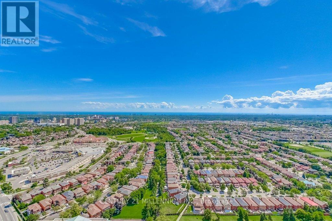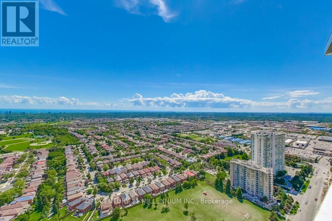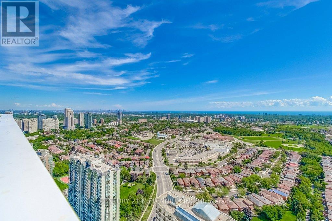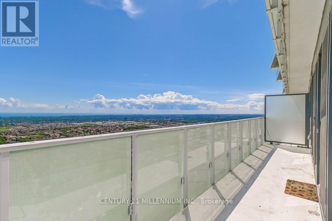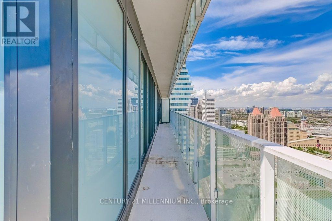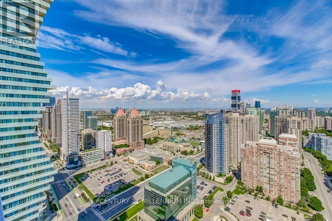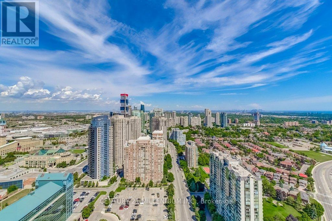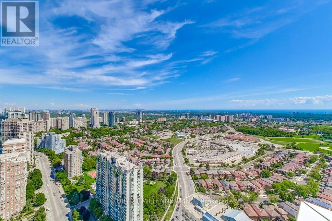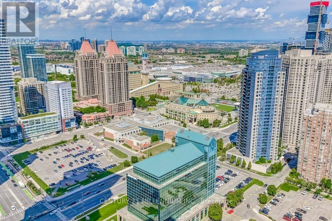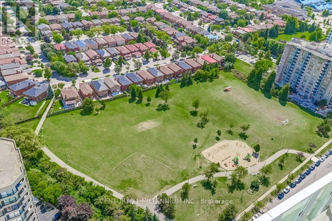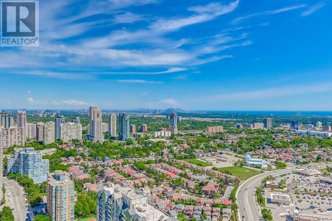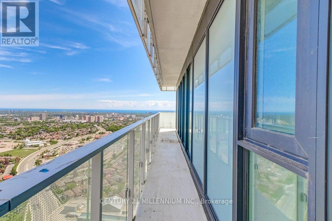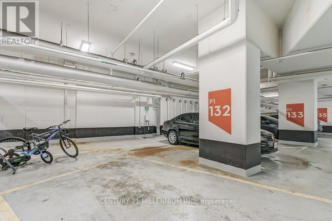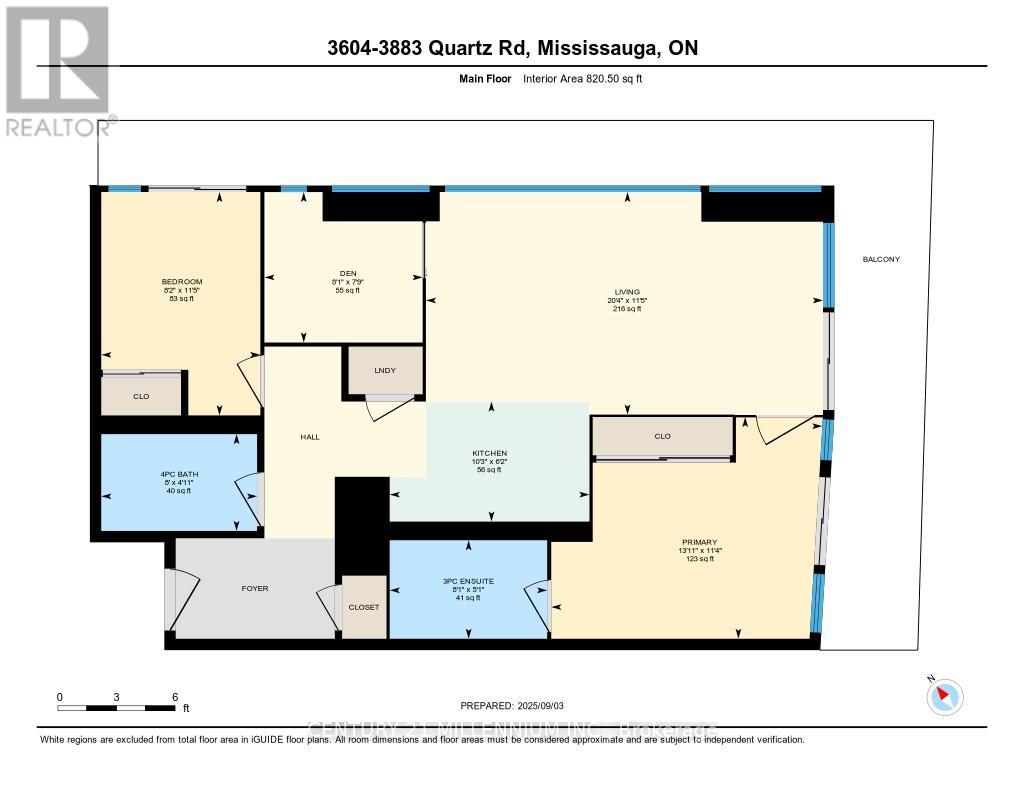3604 - 3883 Quartz Road Mississauga, Ontario L5B 0M4
$685,000Maintenance, Common Area Maintenance, Parking, Insurance, Cable TV
$769.85 Monthly
Maintenance, Common Area Maintenance, Parking, Insurance, Cable TV
$769.85 MonthlyWelcome to this fantastic 884 square foot (per MPAC) 2-bedroom + den split bedroom layout with two full bathrooms, and a wrap-around balcony with stunning southeast clear views of the Toronto skyline and Lake Ontario! Conveniently close to the podium elevators there are two parking spots included - one of which is outfitted with an EV charger - plus there is a storage locker included too. The kitchen is modern and open to the living/dining room combo, and features stone counters with a built-in integrated fridge & dishwasher, stainless steel stove & microwave. The spacious living/dining combo offers spectacular views and a walk-out to the balcony. The den can partitioned off and has a window for natural light and is perfect for a home office etc. Ensuite clothes washer & dryer is conveniently just off the kitchen. The primary bedroom offers a large double closet, walkout to the balcony and a 3-piece ensuite for privacy. And, the 2nd bedroom is sufficiently sized with a closet and lots of light and also has a walk-out to the balcony. The building features a 24-hour concierge/security desk, fitness centre, outdoor pool, party room, rooftop terrace, etc and is close to Square One Shopping Centre, grocery stores, and more. Condo maintenance fees include cable & internet package. Pets are permitted in the building, with restrictions (max number & must be registered with condo). Please note some photos are virtually staged with furniture. (id:60365)
Property Details
| MLS® Number | W12382074 |
| Property Type | Single Family |
| Community Name | City Centre |
| AmenitiesNearBy | Park, Public Transit |
| CommunityFeatures | Pet Restrictions, Community Centre |
| Features | Elevator, Balcony, Carpet Free |
| ParkingSpaceTotal | 2 |
| PoolType | Outdoor Pool |
| ViewType | View, City View, Lake View |
Building
| BathroomTotal | 2 |
| BedroomsAboveGround | 2 |
| BedroomsBelowGround | 1 |
| BedroomsTotal | 3 |
| Age | 0 To 5 Years |
| Amenities | Security/concierge, Exercise Centre, Visitor Parking, Storage - Locker |
| Appliances | Blinds, Dishwasher, Dryer, Microwave, Stove, Washer, Refrigerator |
| CoolingType | Central Air Conditioning |
| ExteriorFinish | Concrete |
| FireProtection | Smoke Detectors |
| FlooringType | Laminate |
| HeatingFuel | Natural Gas |
| HeatingType | Forced Air |
| SizeInterior | 800 - 899 Sqft |
| Type | Apartment |
Parking
| Underground | |
| Garage |
Land
| Acreage | No |
| LandAmenities | Park, Public Transit |
Rooms
| Level | Type | Length | Width | Dimensions |
|---|---|---|---|---|
| Flat | Living Room | 6.2 m | 3.47 m | 6.2 m x 3.47 m |
| Flat | Dining Room | 6.2 m | 3.47 m | 6.2 m x 3.47 m |
| Flat | Kitchen | 3.12 m | 1.87 m | 3.12 m x 1.87 m |
| Flat | Den | 2.47 m | 2.35 m | 2.47 m x 2.35 m |
| Flat | Bedroom 2 | 3.49 m | 2.48 m | 3.49 m x 2.48 m |
| Other | Primary Bedroom | 4.23 m | 3.46 m | 4.23 m x 3.46 m |
Jim Datlen
Broker
181 Queen St East
Brampton, Ontario L6W 2B3

