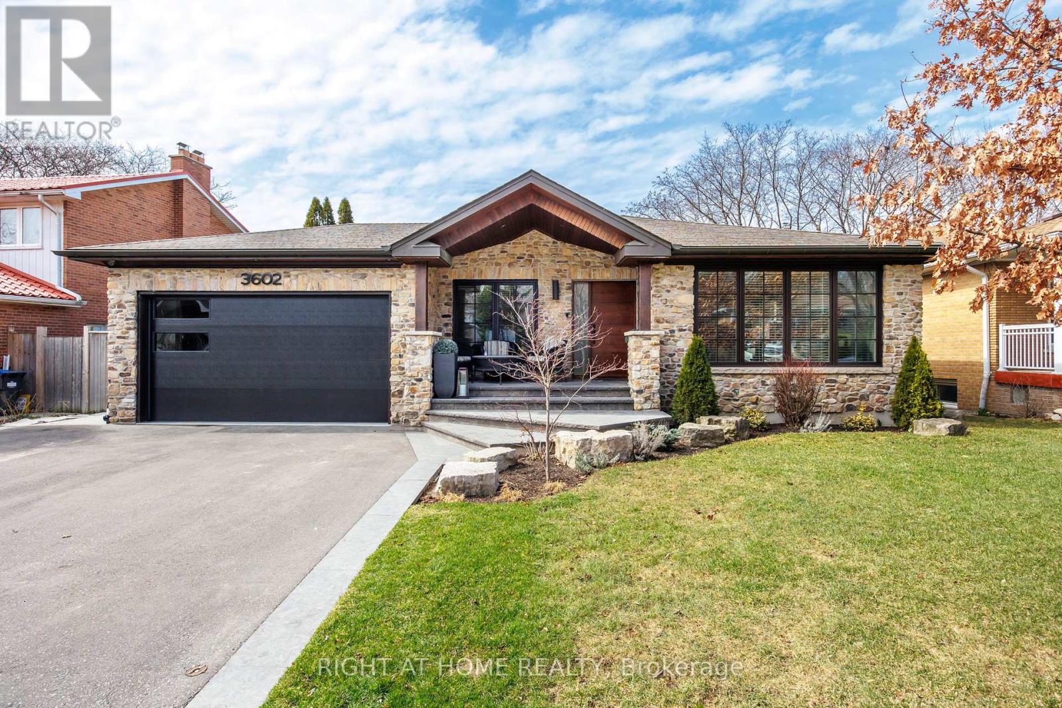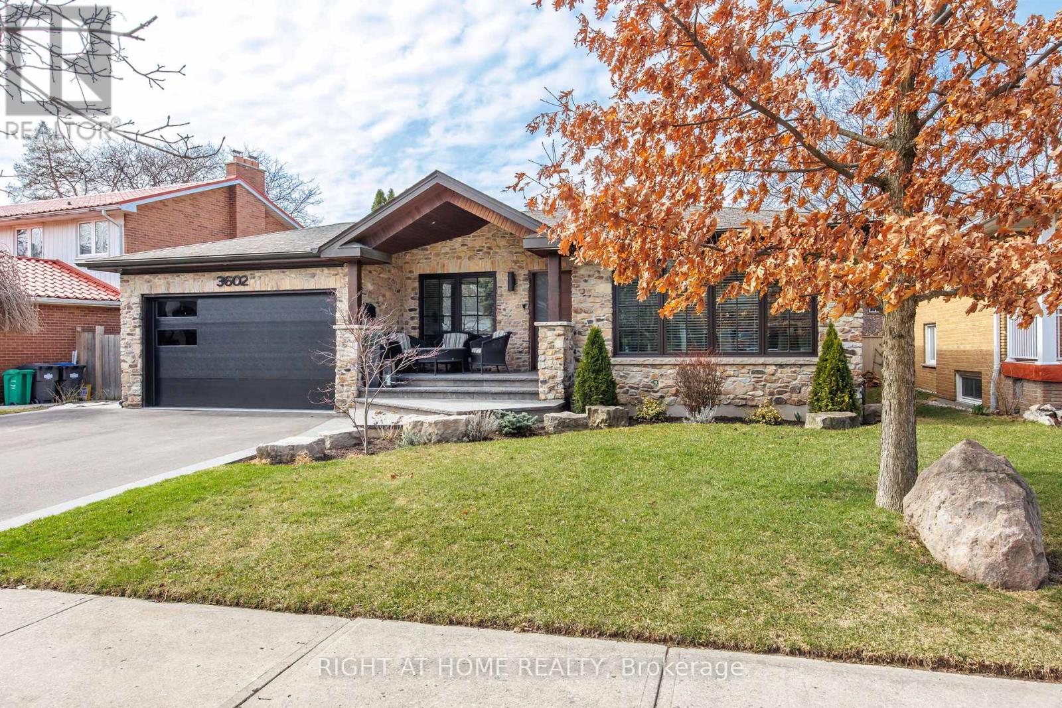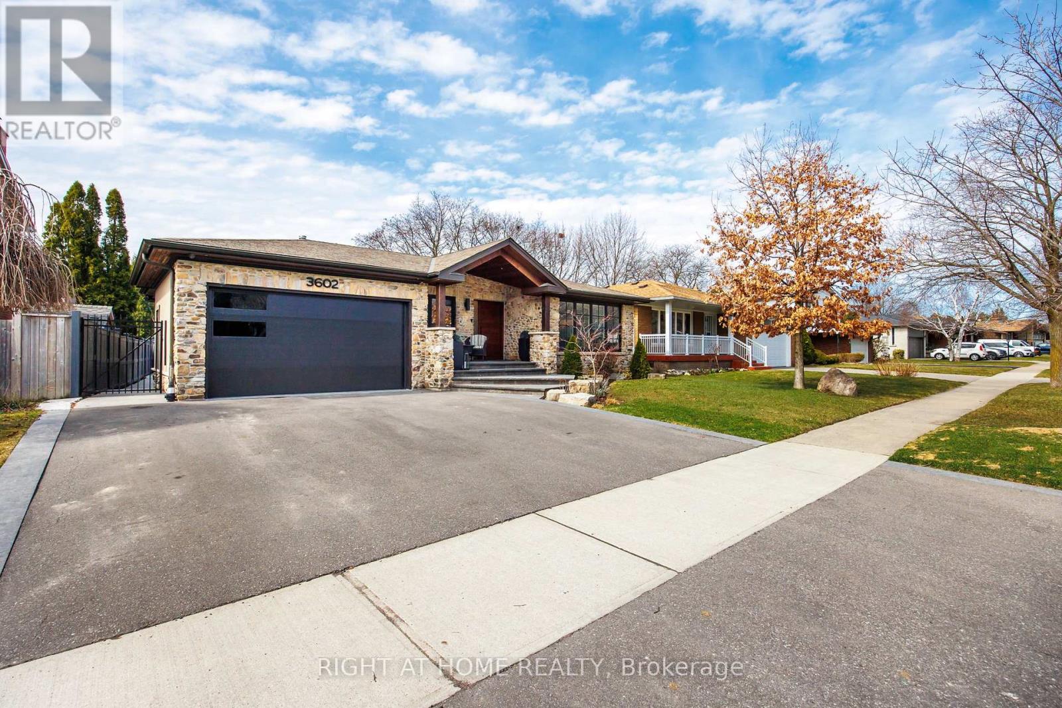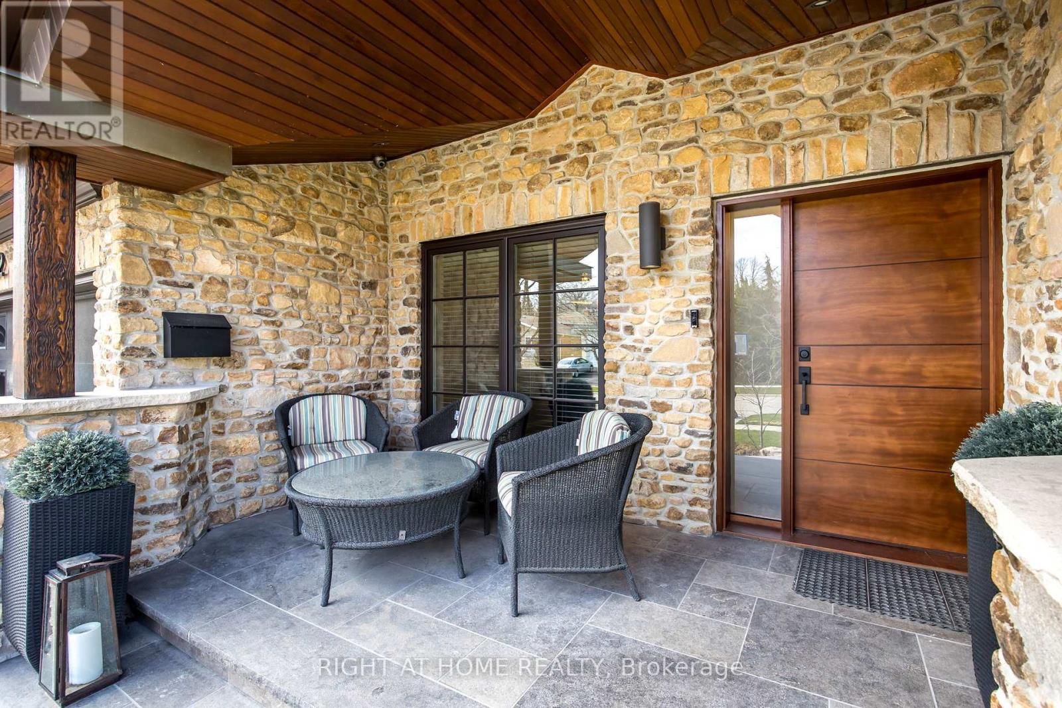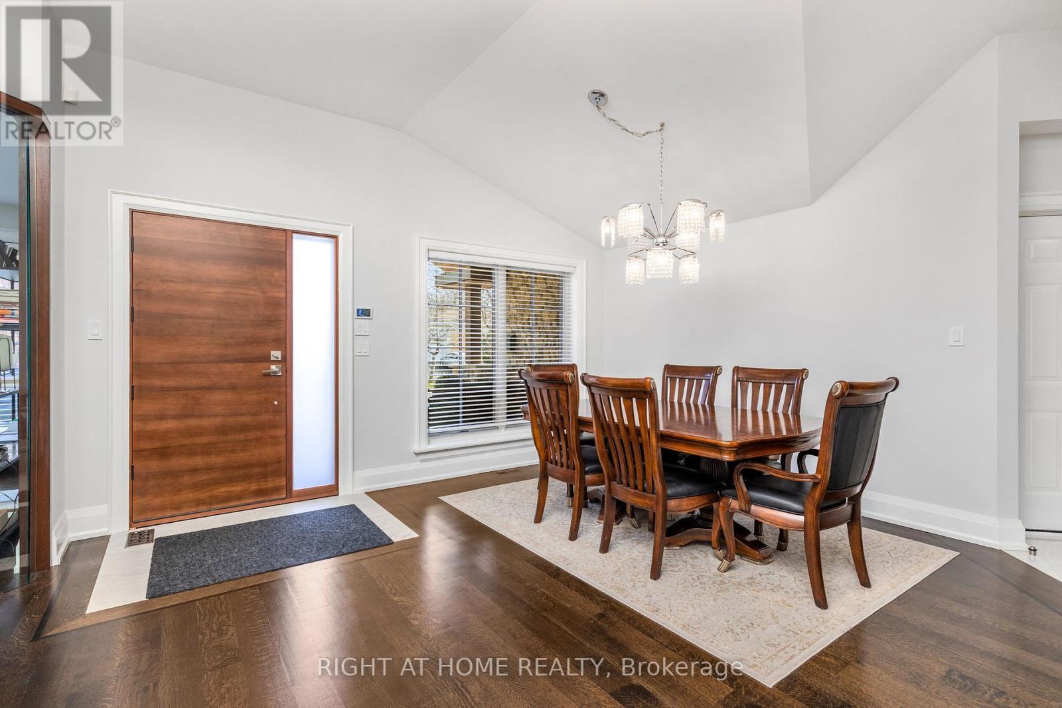3602 Logmoss Crescent Mississauga, Ontario L4Y 3S9
$2,229,000
This exceptional 4-bedroom backsplit is a shining example of pride of ownership, offering thoughtful design and meticulous attention to detail throughout. Nestled in the heart of Mississauga, the home blends upscale finishes with warm, family-friendly living spaces delivering the perfect balance of comfort, function, and elegance. From the moment you arrive, its classic curb appeal and beautifully curated interiors set the tone. At the heart of the home is a chef-inspired kitchen equipped with premium Wolf and Sub-Zero appliances ideal for both everyday living and effortless entertaining. Step into your own private backyard retreat, where a saltwater pool and professionally landscaped setting provide a peaceful escape or the perfect backdrop for memorable gatherings. Crafted for those who appreciate luxury and livability, this is more than just a home its a place where lasting memories are made and cherished moments unfold. (id:60365)
Property Details
| MLS® Number | W12264504 |
| Property Type | Single Family |
| Community Name | Applewood |
| ParkingSpaceTotal | 5 |
| PoolType | Inground Pool |
Building
| BathroomTotal | 4 |
| BedroomsAboveGround | 4 |
| BedroomsTotal | 4 |
| Appliances | Garage Door Opener Remote(s) |
| BasementDevelopment | Finished |
| BasementFeatures | Walk Out |
| BasementType | N/a (finished) |
| ConstructionStyleAttachment | Detached |
| ConstructionStyleSplitLevel | Backsplit |
| CoolingType | Central Air Conditioning |
| ExteriorFinish | Stone |
| FireplacePresent | Yes |
| FlooringType | Hardwood, Cork |
| FoundationType | Poured Concrete |
| HalfBathTotal | 1 |
| HeatingFuel | Natural Gas |
| HeatingType | Forced Air |
| SizeInterior | 2500 - 3000 Sqft |
| Type | House |
| UtilityWater | Municipal Water |
Parking
| Attached Garage | |
| Garage |
Land
| Acreage | No |
| Sewer | Sanitary Sewer |
| SizeDepth | 130 Ft ,4 In |
| SizeFrontage | 61 Ft ,1 In |
| SizeIrregular | 61.1 X 130.4 Ft |
| SizeTotalText | 61.1 X 130.4 Ft |
Rooms
| Level | Type | Length | Width | Dimensions |
|---|---|---|---|---|
| Basement | Recreational, Games Room | 8.763 m | 7.722 m | 8.763 m x 7.722 m |
| Basement | Exercise Room | 6.147 m | 4.089 m | 6.147 m x 4.089 m |
| Lower Level | Primary Bedroom | 4.191 m | 3.658 m | 4.191 m x 3.658 m |
| Lower Level | Family Room | 5.639 m | 4.216 m | 5.639 m x 4.216 m |
| Main Level | Living Room | 5.258 m | 4.826 m | 5.258 m x 4.826 m |
| Main Level | Dining Room | 6.172 m | 5.004 m | 6.172 m x 5.004 m |
| Main Level | Kitchen | 4.928 m | 4.394 m | 4.928 m x 4.394 m |
| Main Level | Office | 3.937 m | 2.794 m | 3.937 m x 2.794 m |
| Upper Level | Bedroom 2 | 4.216 m | 3.531 m | 4.216 m x 3.531 m |
| Upper Level | Bedroom 3 | 4.191 m | 3.531 m | 4.191 m x 3.531 m |
| Upper Level | Bedroom 4 | 3.327 m | 3.124 m | 3.327 m x 3.124 m |
https://www.realtor.ca/real-estate/28562561/3602-logmoss-crescent-mississauga-applewood-applewood
Johnny Loprete
Broker
9311 Weston Road Unit 6
Vaughan, Ontario L4H 3G8
Stefanie Loprete
Salesperson
9311 Weston Road Unit 6
Vaughan, Ontario L4H 3G8

