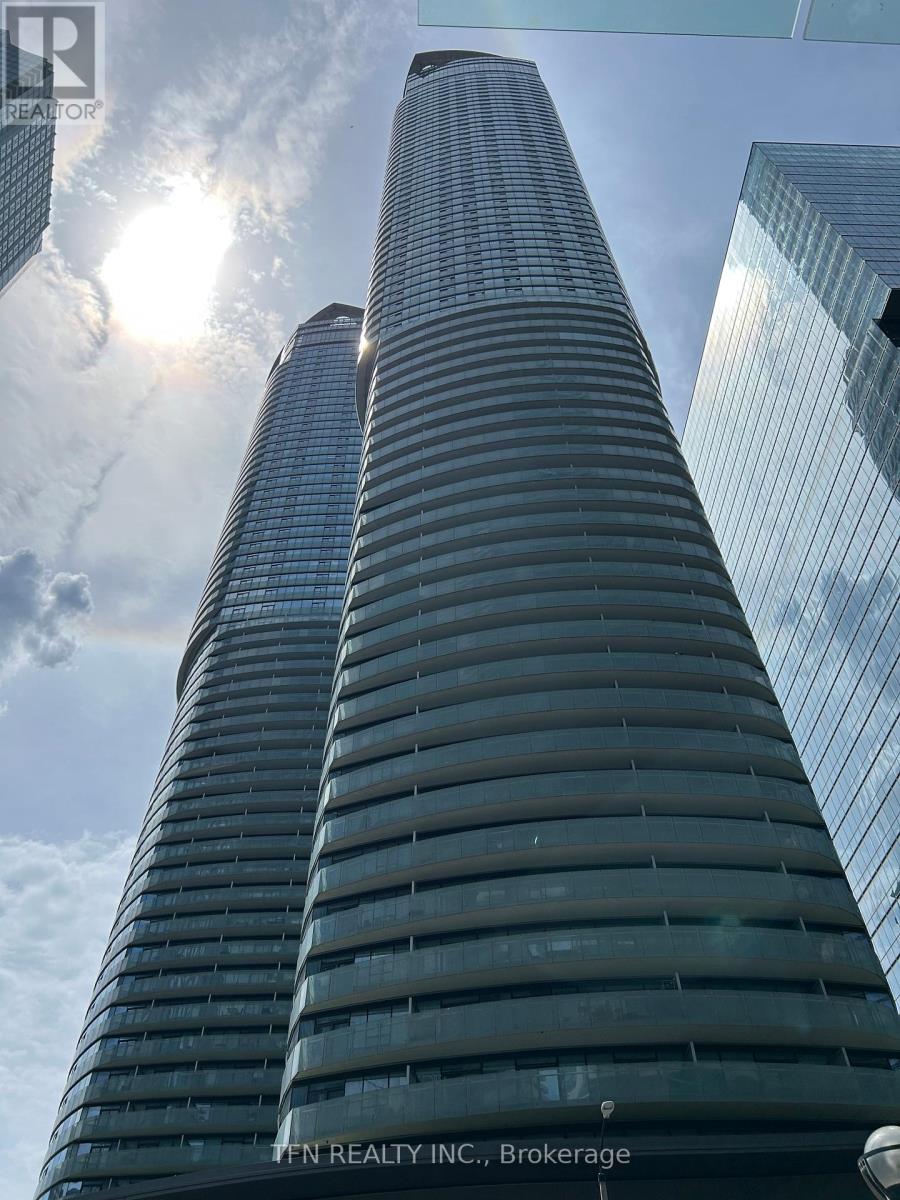3602 - 14 York Street Toronto, Ontario M5J 0B1
$1,800 Monthly
Stylish SKI Model Studio Suite with lake views from the Juliette balcony. Live in the heart of downtown Toronto at the sought-after ICE 2 Condos, perfectly connected with direct PATH access and just steps to Union Station, TTC, and GO Transit. Walk to the Scotiabank Arena, Harbourfront, top restaurants, shopping, and entertainment - everything is right outside your door. This high-floor bachelor unit offers: 9 ft ceilings & Floor-to-ceiling windows for natural light and great views, A modern, open-concept layout ideal for urban living, Immediate move-in - perfect for students, professionals, or anyone needing quick downtown access. Enjoy premium building amenities including: Indoor Pool, Hot Tub, Sauna & Steam Room, Fully Equipped Gym & Yoga Studio, Stylish Party Room, 24-Hour Concierge & Security. With Longo's grocery, waterfront trails, and endless dining options nearby, convenience is unmatched. Walk to work or school in the downtown core! Don't miss this chance to rent in one of Toronto's most connected and vibrant neighbourhoods. (id:60365)
Property Details
| MLS® Number | C12359104 |
| Property Type | Single Family |
| Community Name | Waterfront Communities C1 |
| AmenitiesNearBy | Park, Public Transit |
| CommunityFeatures | Pets Not Allowed |
| Features | Elevator, Balcony, Carpet Free |
| PoolType | Indoor Pool |
| ViewType | Lake View |
Building
| BathroomTotal | 1 |
| BedroomsBelowGround | 1 |
| BedroomsTotal | 1 |
| Age | 6 To 10 Years |
| Amenities | Security/concierge, Exercise Centre, Party Room |
| Appliances | Oven - Built-in, Window Coverings |
| CoolingType | Central Air Conditioning |
| ExteriorFinish | Concrete |
| FireProtection | Smoke Detectors |
| FlooringType | Laminate |
| HeatingFuel | Natural Gas |
| HeatingType | Heat Pump |
| SizeInterior | 0 - 499 Sqft |
| Type | Apartment |
Parking
| No Garage |
Land
| Acreage | No |
| LandAmenities | Park, Public Transit |
Rooms
| Level | Type | Length | Width | Dimensions |
|---|---|---|---|---|
| Main Level | Kitchen | 3.08 m | 1.22 m | 3.08 m x 1.22 m |
| Main Level | Living Room | 4.36 m | 2.83 m | 4.36 m x 2.83 m |
Pamela J Simons
Broker
71 Villarboit Cres #2
Vaughan, Ontario L4K 4K2







































