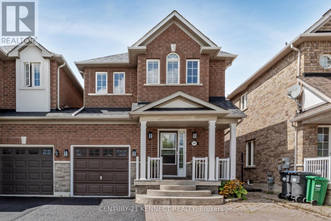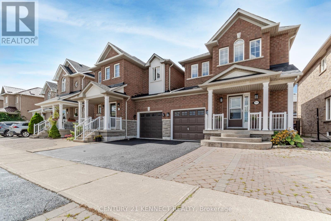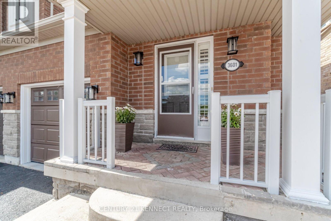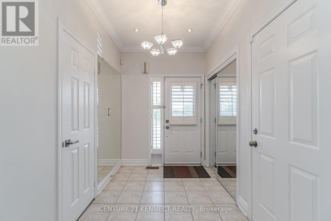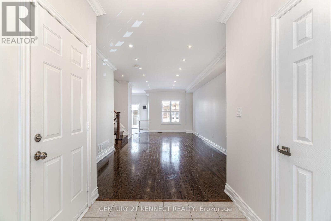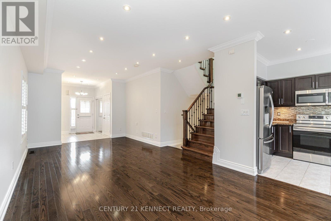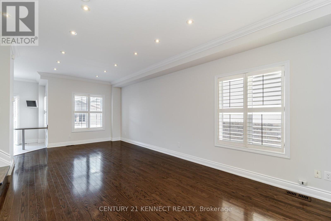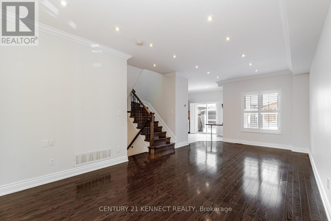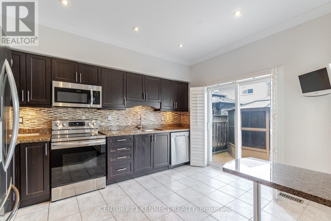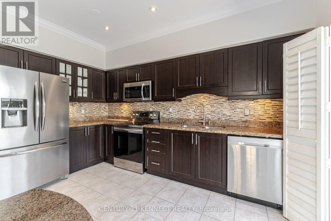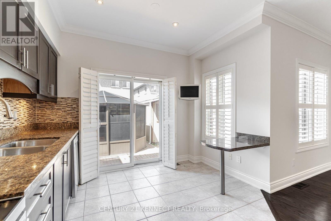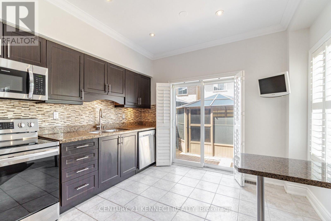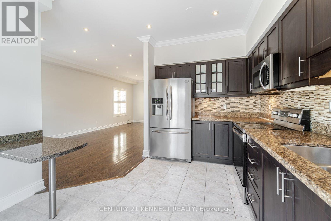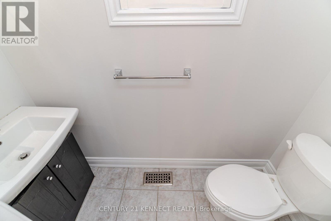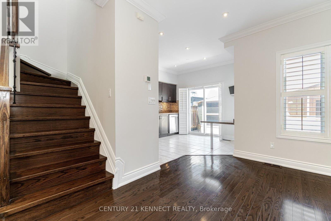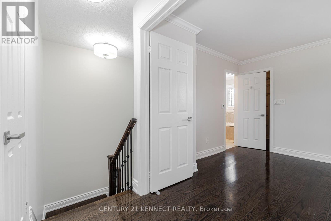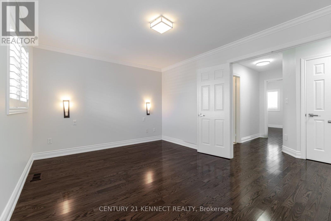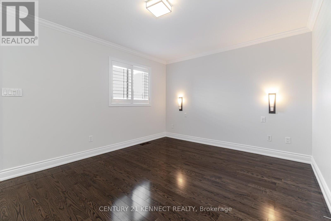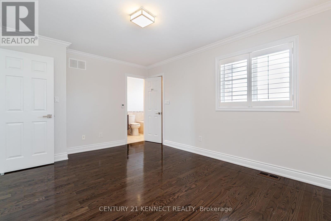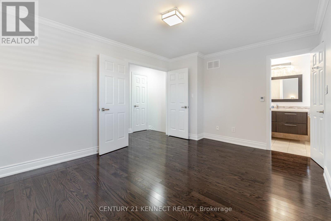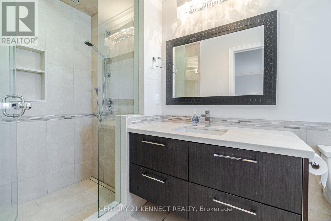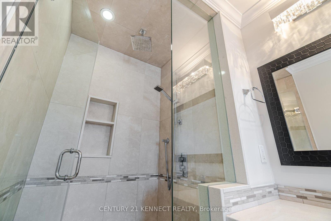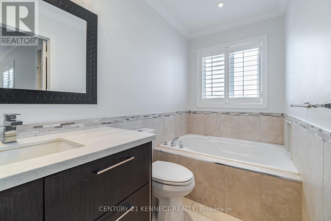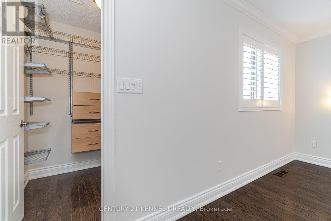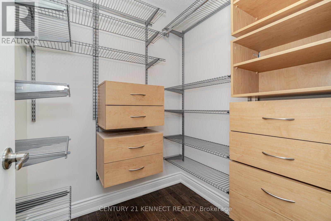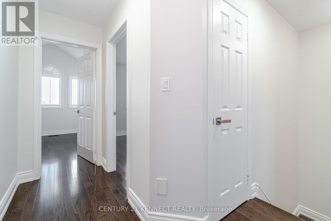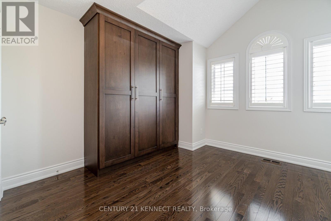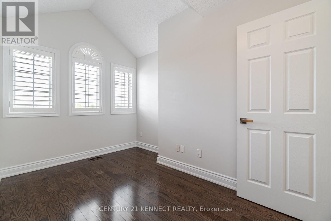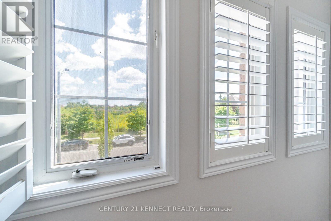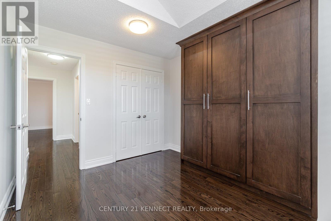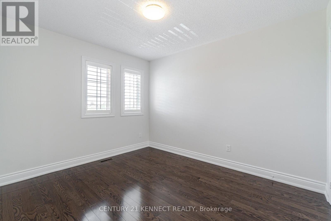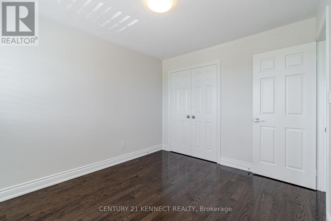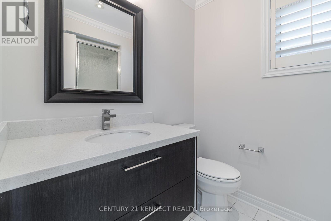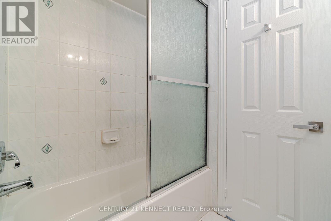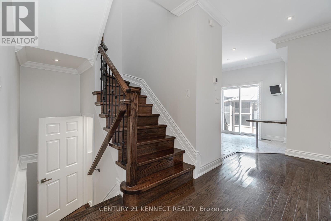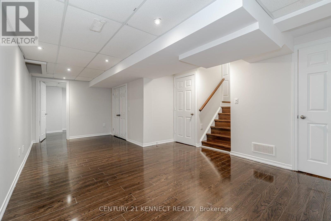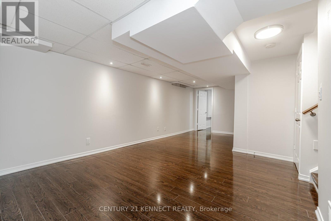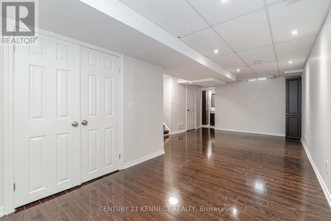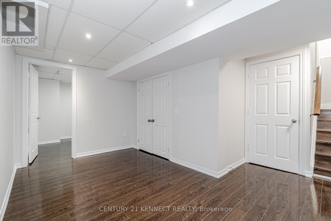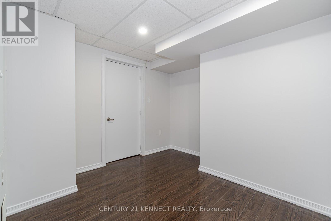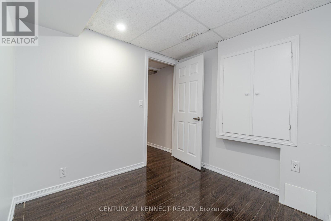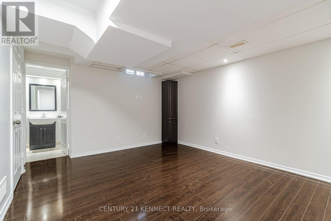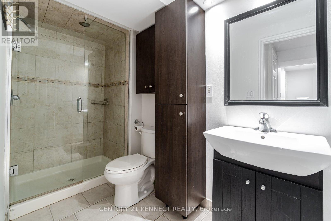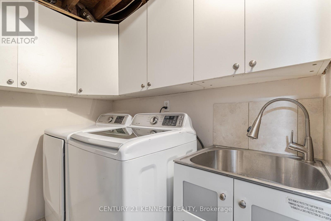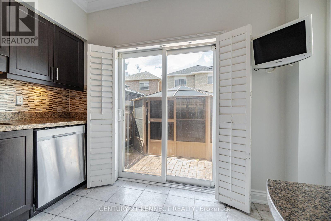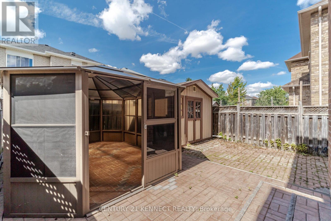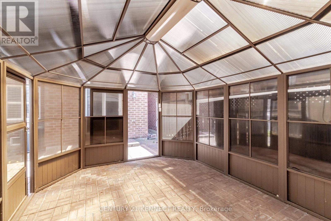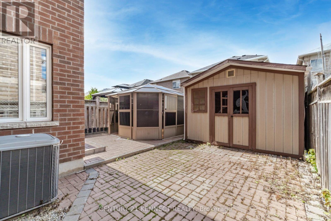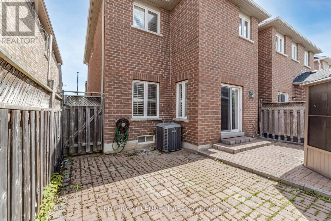3601 Bala Drive Mississauga, Ontario L5M 7N2
$955,000
Great Value for your Dollar in the highly sought-after Churchill Meadows community, this beautiful link-detached home offers unmatched privacy with no houses in front and a fully fenced yard complete with a charming gazebo. Enjoy 9 ft ceilings on the main floor, direct garage access, and an open-concept layout with a spacious kitchen featuring granite counters. Upgrades include hardwood floors, California shutters, custom closet organizers, a backyard shed, and gazebo. The primary bedroom features a 4-pc ensuite with a separate tub and a walk-in closet. The finished lower level includes a cozy rec room and an additional bedroom. Perfectly situated facing the stunning O'Connor Park and walking distance to top-rated elementary, middle, and high schools. Close to Hwy 403/407, shopping plazas, and the community centre. (id:60365)
Property Details
| MLS® Number | W12564624 |
| Property Type | Single Family |
| Community Name | Churchill Meadows |
| EquipmentType | Water Heater |
| ParkingSpaceTotal | 3 |
| RentalEquipmentType | Water Heater |
Building
| BathroomTotal | 4 |
| BedroomsAboveGround | 3 |
| BedroomsBelowGround | 1 |
| BedroomsTotal | 4 |
| Appliances | Dishwasher, Dryer, Microwave, Stove, Washer, Refrigerator |
| BasementDevelopment | Finished |
| BasementType | N/a (finished) |
| ConstructionStyleAttachment | Link |
| CoolingType | Central Air Conditioning |
| ExteriorFinish | Brick |
| FlooringType | Hardwood |
| FoundationType | Unknown |
| HalfBathTotal | 1 |
| HeatingFuel | Natural Gas |
| HeatingType | Forced Air |
| StoriesTotal | 2 |
| SizeInterior | 1100 - 1500 Sqft |
| Type | House |
| UtilityWater | Municipal Water |
Parking
| Garage |
Land
| Acreage | No |
| Sewer | Sanitary Sewer |
| SizeDepth | 86 Ft ,3 In |
| SizeFrontage | 27 Ft ,10 In |
| SizeIrregular | 27.9 X 86.3 Ft |
| SizeTotalText | 27.9 X 86.3 Ft |
Rooms
| Level | Type | Length | Width | Dimensions |
|---|---|---|---|---|
| Second Level | Primary Bedroom | Measurements not available | ||
| Second Level | Bedroom 2 | Measurements not available | ||
| Second Level | Bedroom 3 | Measurements not available | ||
| Basement | Bedroom 4 | Measurements not available | ||
| Main Level | Living Room | Measurements not available | ||
| Main Level | Dining Room | Measurements not available | ||
| Main Level | Kitchen | Measurements not available |
Jodh Toor
Salesperson
7780 Woodbine Ave Unit 15
Markham, Ontario L3R 2N7

