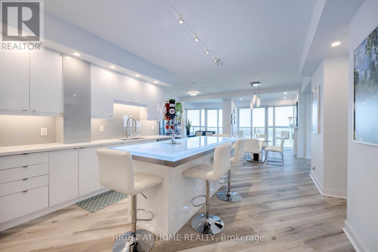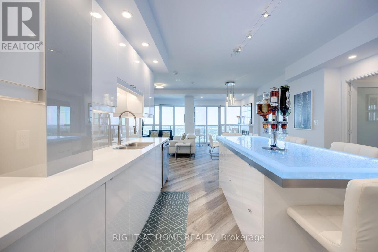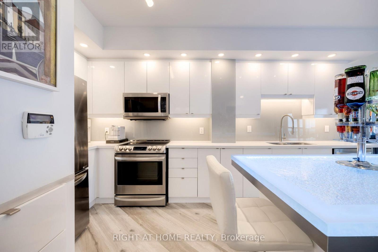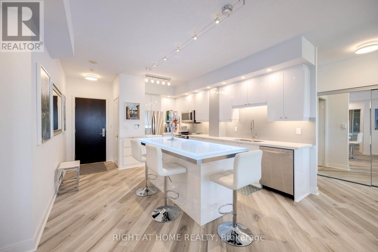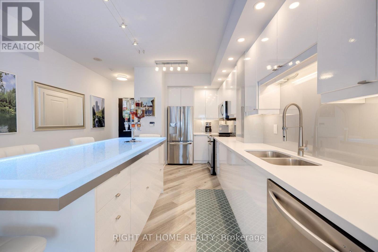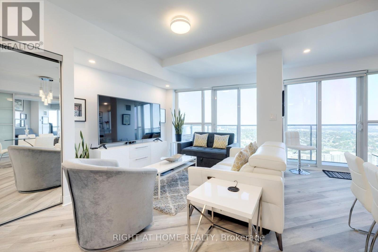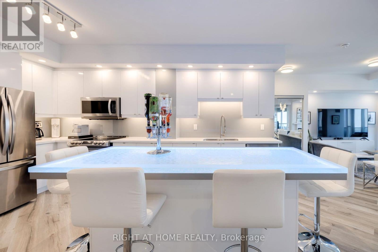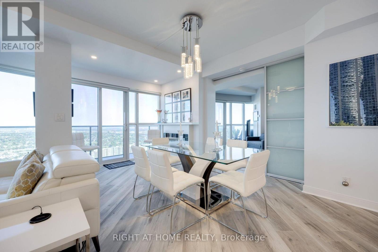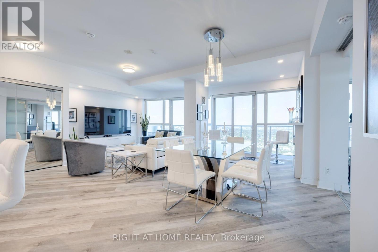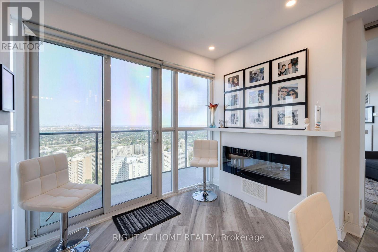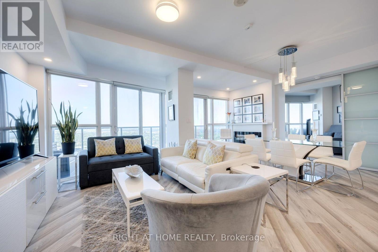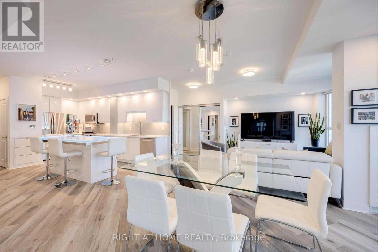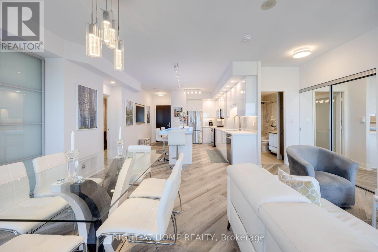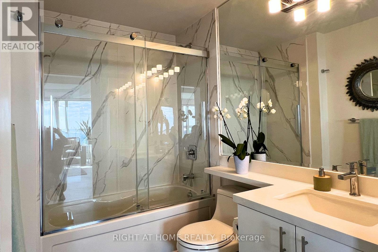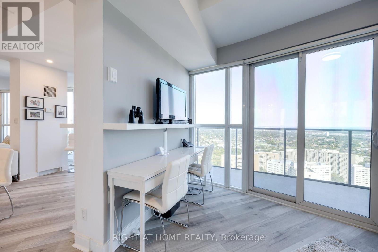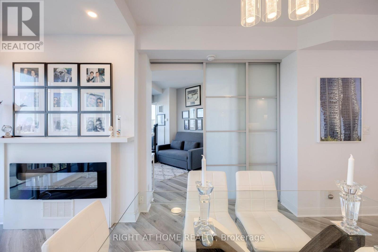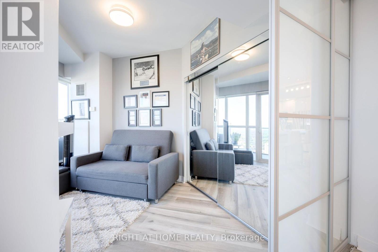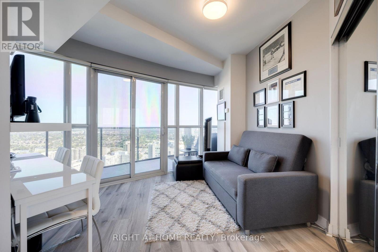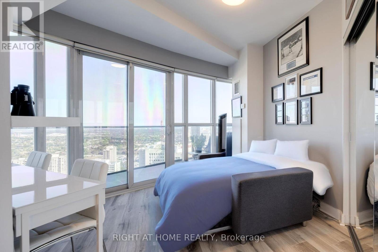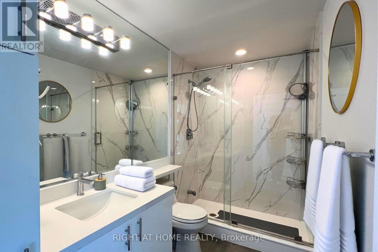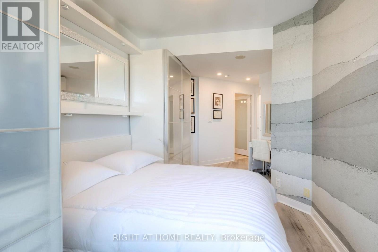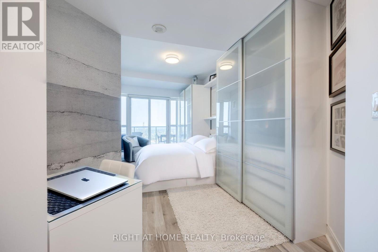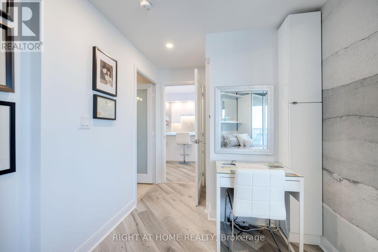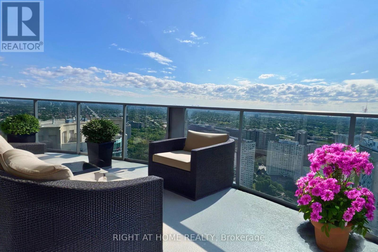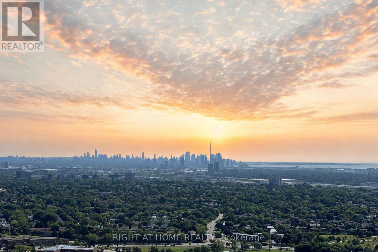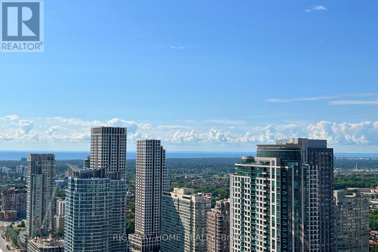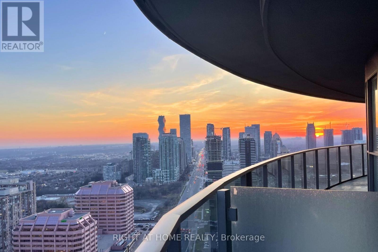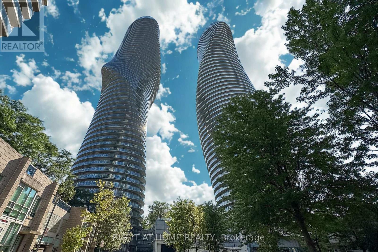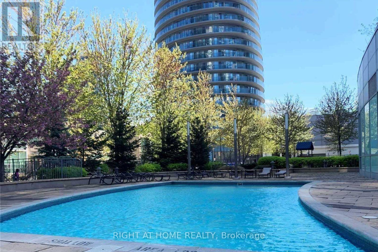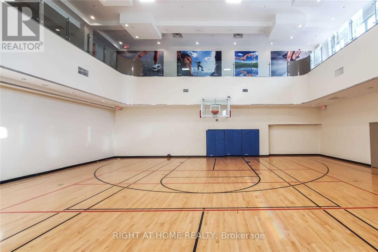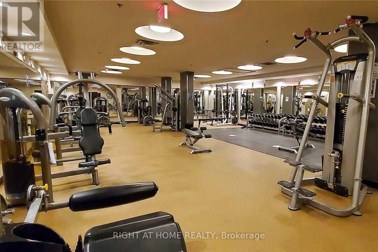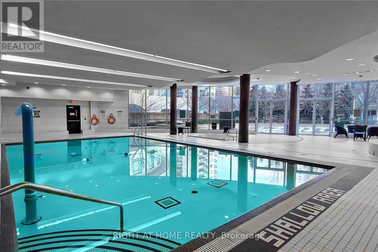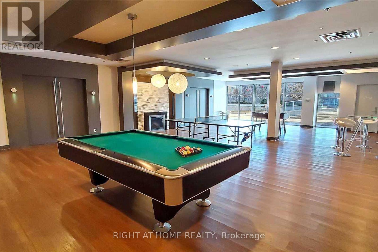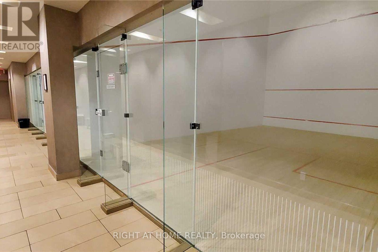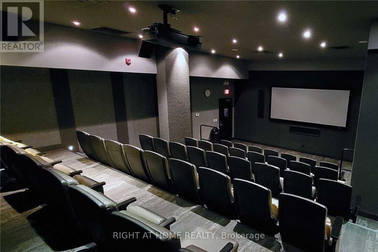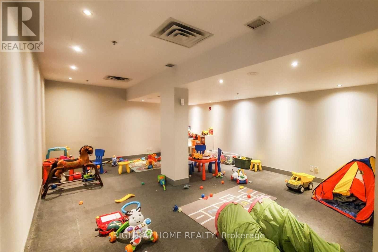3601 - 60 Absolute Avenue Mississauga, Ontario L4Z 0A9
$749,500Maintenance, Heat, Water, Common Area Maintenance, Insurance, Parking
$1,141.40 Monthly
Maintenance, Heat, Water, Common Area Maintenance, Insurance, Parking
$1,141.40 MonthlyExperience modern luxury like no other. This fully renovated, 1170 sq. ft. contemporary suite + 225 sq. ft. wrap-around balcony, is unlike any other unit in the building offering a distinctive design and unmatched style. Enjoy panoramic, unobstructed views of the CN Tower and Lake Ontario right from your living space, or step onto one of the largest terraces at 60 Absolute, where southeast exposure brings you sunrises and breathtaking views every day. Located in the vibrant heart of downtown Mississauga, you're just steps from fine dining, Starbucks, Square One, Celebration Square, and the upcoming LRT with quick access to downtown Toronto. Designed for entertainers and modern living, the custom kitchen stands apart with over 30 sleek high-gloss cabinets, a custom tinted glass backsplash, and a spectacular 8-foot island with a textured glass LED-lit countertop, a true showpiece. Floor-to-ceiling windows flood every room with natural light and provide walkouts to the expansive terrace, blending indoor and outdoor living seamlessly. This residence also comes with access to world-class amenities including a state-of-the-art fitness centre, indoor and outdoor pools, basketball and squash courts, and 24-hour concierge service. This is not just another condo, it's a rare offering that combines bold design, modern finishes, and extraordinary outdoor space in Mississauga's most iconic address. Additional parking available for $35,000. Preferred Closing Date: May 1st, 2026 (Negotiable). Check out the building website at www.60absolute.ca (id:60365)
Property Details
| MLS® Number | W12323159 |
| Property Type | Single Family |
| Community Name | City Centre |
| AmenitiesNearBy | Park, Public Transit |
| CommunityFeatures | Pets Allowed With Restrictions, Community Centre, School Bus |
| Features | Ravine, Balcony, Carpet Free |
| ParkingSpaceTotal | 1 |
| PoolType | Indoor Pool, Outdoor Pool |
Building
| BathroomTotal | 2 |
| BedroomsAboveGround | 2 |
| BedroomsTotal | 2 |
| Amenities | Security/concierge, Exercise Centre, Fireplace(s), Storage - Locker |
| Appliances | Dishwasher, Dryer, Microwave, Stove, Washer, Refrigerator |
| BasementType | None |
| CoolingType | Central Air Conditioning |
| FireplacePresent | Yes |
| FireplaceTotal | 1 |
| HeatingFuel | Natural Gas |
| HeatingType | Forced Air |
| SizeInterior | 1000 - 1199 Sqft |
| Type | Apartment |
Parking
| Underground | |
| Garage |
Land
| Acreage | No |
| LandAmenities | Park, Public Transit |
Rooms
| Level | Type | Length | Width | Dimensions |
|---|---|---|---|---|
| Main Level | Kitchen | 3.96 m | 4.88 m | 3.96 m x 4.88 m |
| Main Level | Dining Room | 2.86 m | 5.49 m | 2.86 m x 5.49 m |
| Main Level | Living Room | 3.2 m | 4.88 m | 3.2 m x 4.88 m |
| Main Level | Primary Bedroom | 6.4 m | 2.74 m | 6.4 m x 2.74 m |
| Main Level | Bedroom 2 | 3.14 m | 3.5 m | 3.14 m x 3.5 m |
Nikola Petkovic
Salesperson
480 Eglinton Ave West #30, 106498
Mississauga, Ontario L5R 0G2

