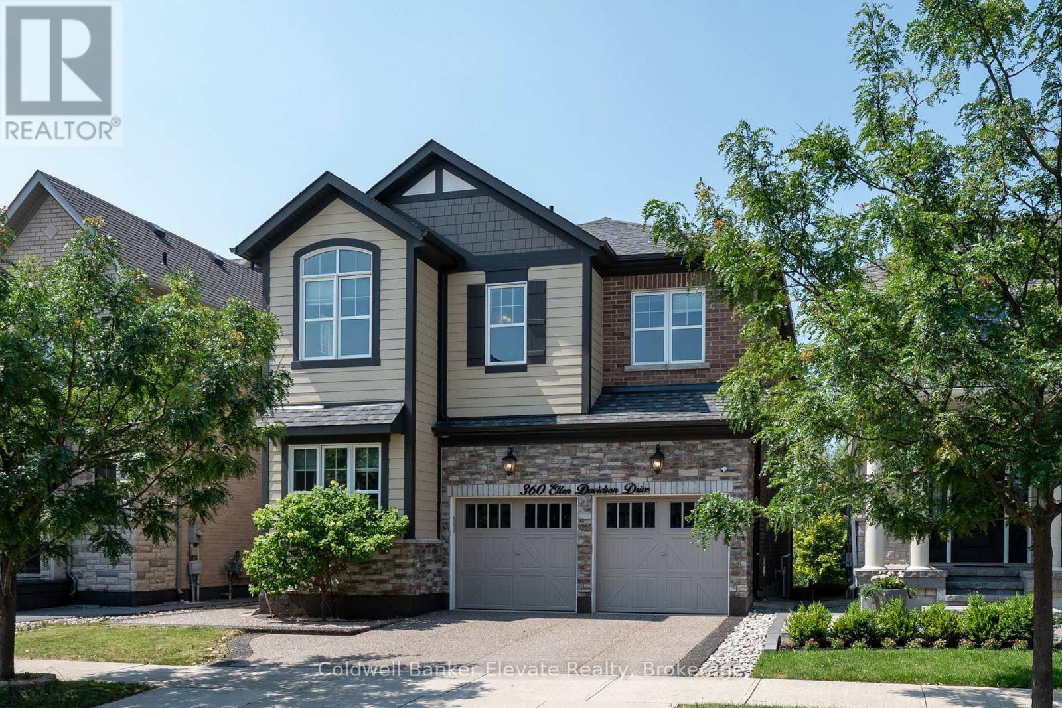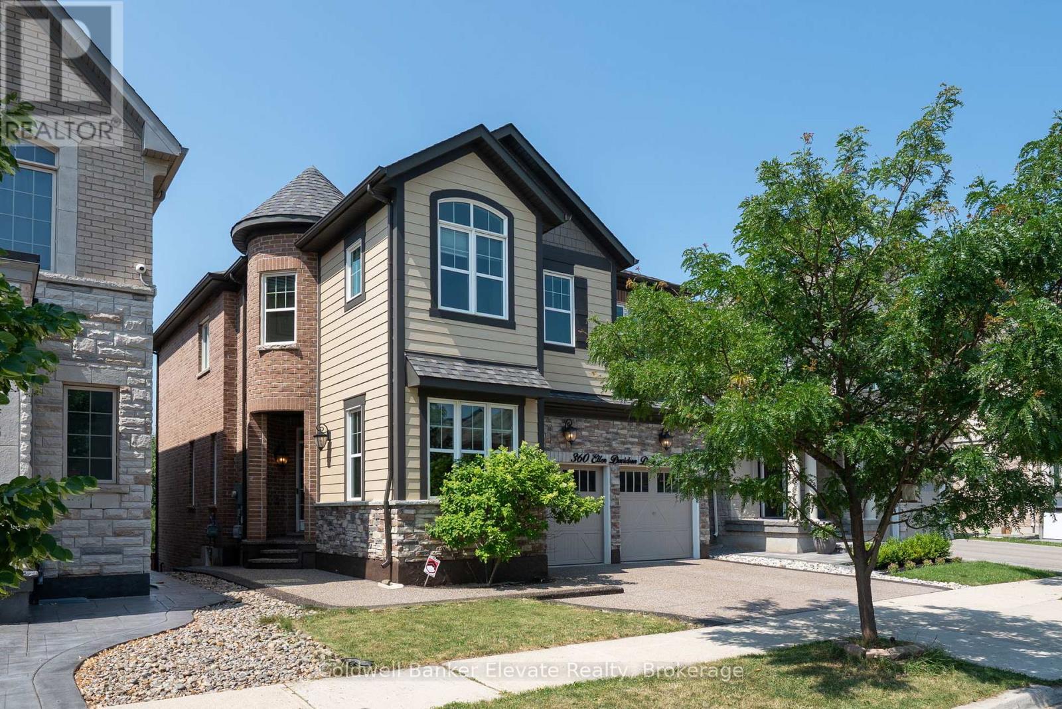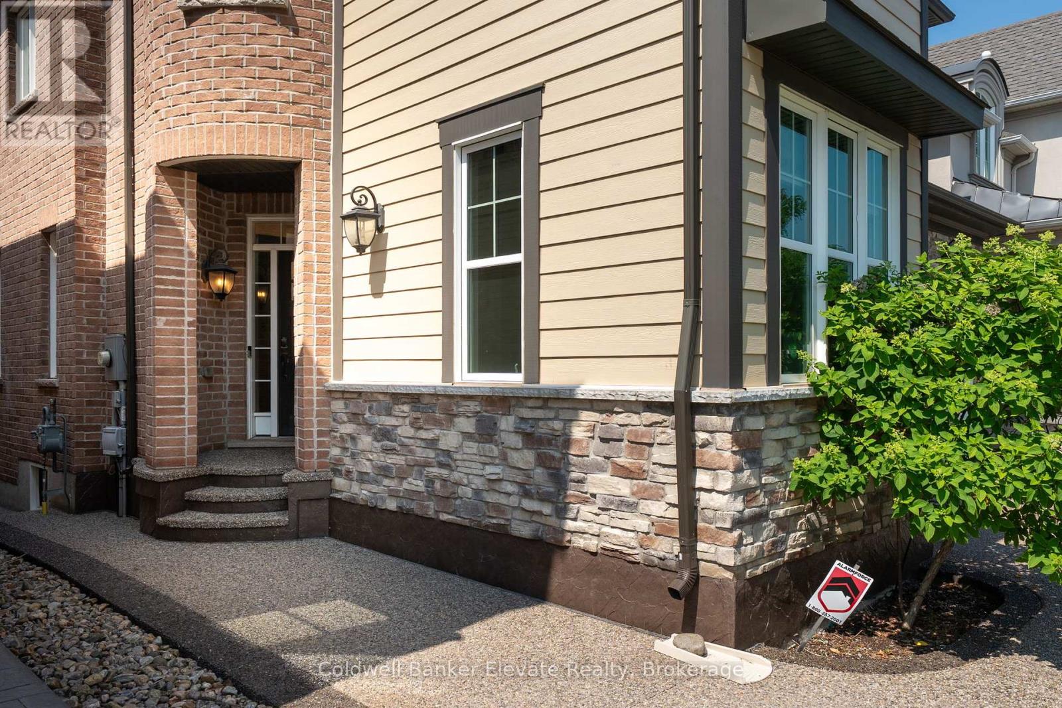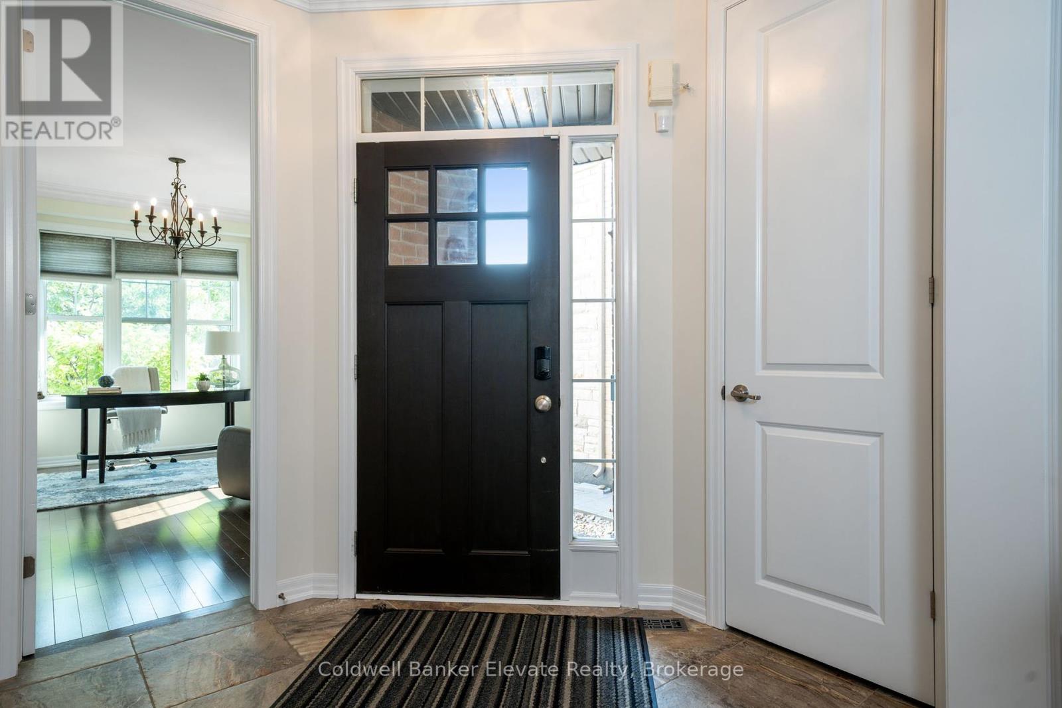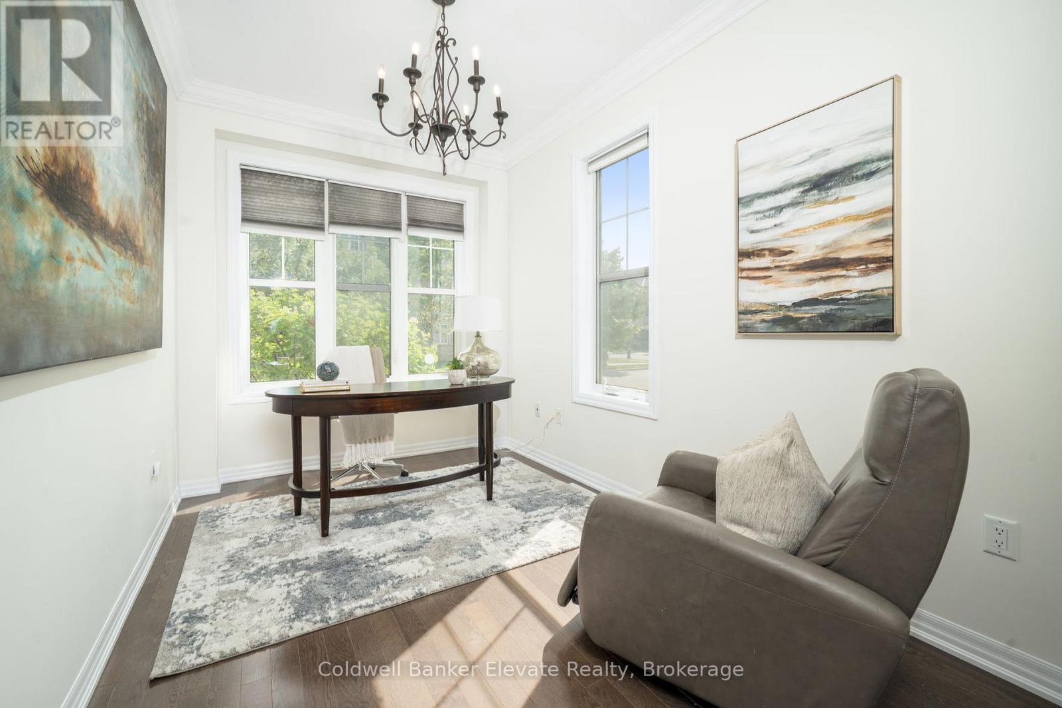360 Ellen Davidson Drive Oakville, Ontario L6M 0V7
$1,998,000
Welcome to your dream home in the heart of Oakville! This stunning 5-bedroom residence offers a spacious and functional layout, featuring a formal dining room, a modern kitchen equipped with built-in stainless steel appliances including a gas range stovetop, a breakfast bar, and a cozy seating area perfect for everyday living. The newly finished basement, with its own separate entrance walkout, includes a full kitchen, washroom, and living area-- ideal as an in-law suite or potential rental unit. Enjoy beautifully finished raised aggregate landscaping from the backyard to the front of the home. Freshly painted throughout, the home showcases elegant coffered ceilings in the dining room, crown moulding on the main floor, and a stylish accent wall in the family room. Additional highlights include an upstairs laundry room, a reverse osmosis water system, and soaring 10-foot ceilings that elevate the entire space. This is Oakville living at its finest! (id:60365)
Property Details
| MLS® Number | W12293516 |
| Property Type | Single Family |
| Community Name | 1008 - GO Glenorchy |
| AmenitiesNearBy | Schools, Hospital, Park |
| CommunityFeatures | School Bus |
| Features | Ravine, Carpet Free, Sump Pump, In-law Suite |
| ParkingSpaceTotal | 5 |
Building
| BathroomTotal | 5 |
| BedroomsAboveGround | 5 |
| BedroomsBelowGround | 1 |
| BedroomsTotal | 6 |
| Age | 6 To 15 Years |
| Amenities | Fireplace(s) |
| Appliances | Oven - Built-in, Range, Water Heater, Water Softener, Water Treatment, Dryer, Garage Door Opener, Alarm System, Washer, Window Coverings |
| BasementDevelopment | Finished |
| BasementFeatures | Apartment In Basement, Walk Out |
| BasementType | N/a (finished) |
| ConstructionStyleAttachment | Detached |
| CoolingType | Central Air Conditioning |
| ExteriorFinish | Brick, Vinyl Siding |
| FireProtection | Alarm System, Smoke Detectors |
| FireplacePresent | Yes |
| FireplaceTotal | 2 |
| FlooringType | Vinyl, Hardwood, Tile |
| FoundationType | Concrete |
| HalfBathTotal | 1 |
| HeatingFuel | Natural Gas |
| HeatingType | Forced Air |
| StoriesTotal | 2 |
| SizeInterior | 2500 - 3000 Sqft |
| Type | House |
| UtilityWater | Municipal Water |
Parking
| Garage |
Land
| Acreage | No |
| FenceType | Fenced Yard |
| LandAmenities | Schools, Hospital, Park |
| Sewer | Sanitary Sewer |
| SizeDepth | 89 Ft ,10 In |
| SizeFrontage | 38 Ft ,1 In |
| SizeIrregular | 38.1 X 89.9 Ft |
| SizeTotalText | 38.1 X 89.9 Ft|under 1/2 Acre |
| ZoningDescription | Nc-7 |
Rooms
| Level | Type | Length | Width | Dimensions |
|---|---|---|---|---|
| Second Level | Primary Bedroom | 4.42 m | 4.42 m | 4.42 m x 4.42 m |
| Second Level | Bedroom 2 | 3.25 m | 3.1 m | 3.25 m x 3.1 m |
| Second Level | Bedroom 3 | 4.8 m | 3.1 m | 4.8 m x 3.1 m |
| Second Level | Bedroom 4 | 3.56 m | 3.4 m | 3.56 m x 3.4 m |
| Basement | Bedroom 5 | 2.13 m | 3.05 m | 2.13 m x 3.05 m |
| Basement | Great Room | 7.93 m | 4.92 m | 7.93 m x 4.92 m |
| Basement | Kitchen | 3.81 m | 4.11 m | 3.81 m x 4.11 m |
| Main Level | Dining Room | 3.48 m | 3.81 m | 3.48 m x 3.81 m |
| Main Level | Family Room | 5.11 m | 4.19 m | 5.11 m x 4.19 m |
| Main Level | Kitchen | 3.89 m | 2.81 m | 3.89 m x 2.81 m |
| Main Level | Eating Area | 3.89 m | 3.28 m | 3.89 m x 3.28 m |
| Main Level | Bedroom | 4.8 m | 2.44 m | 4.8 m x 2.44 m |
Tara Doobay
Salesperson
14 Wesleyan Street
Georgetown, Ontario L7G 2E1

