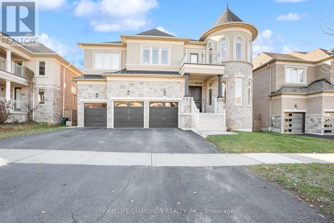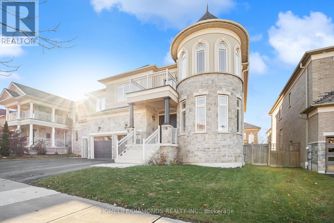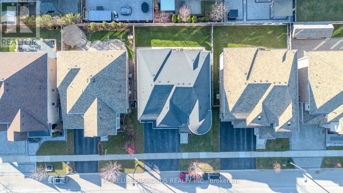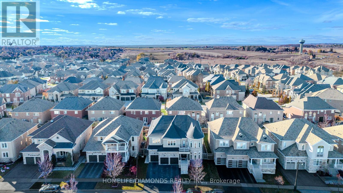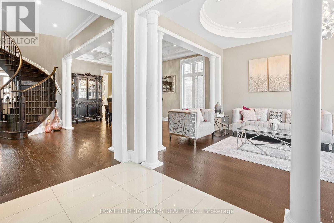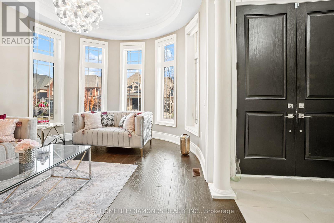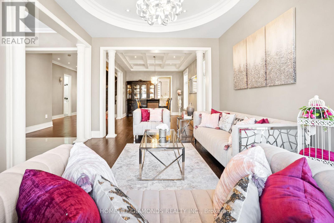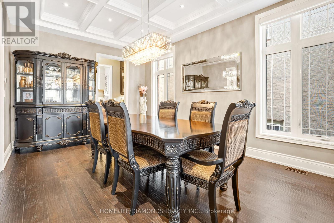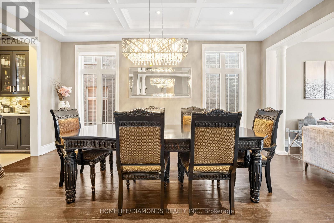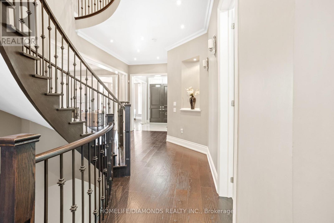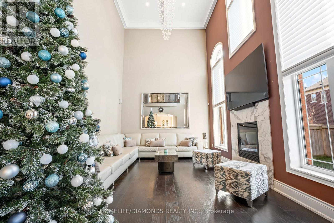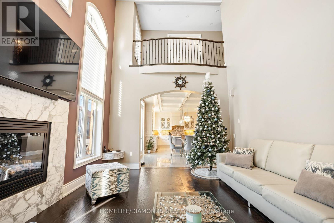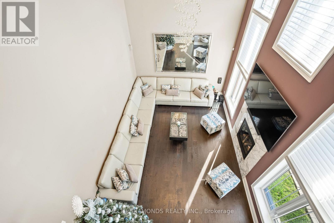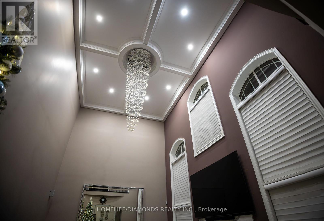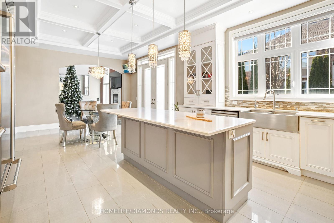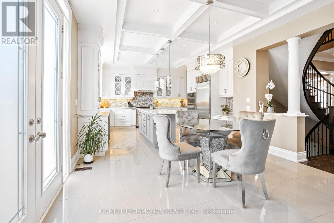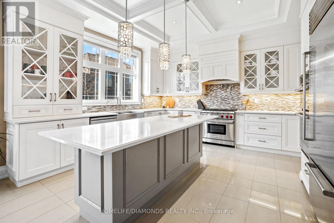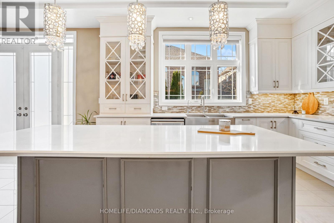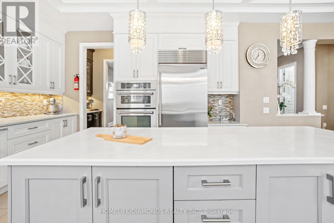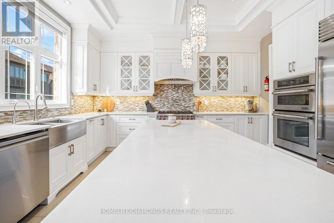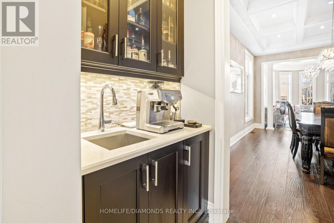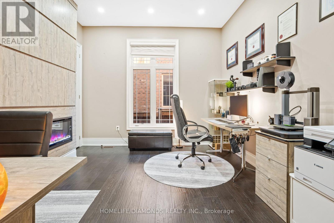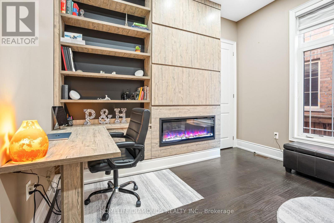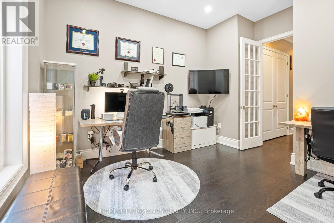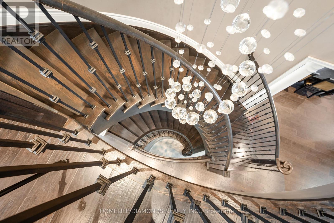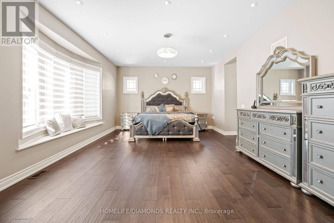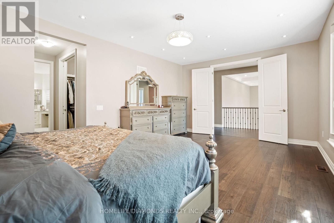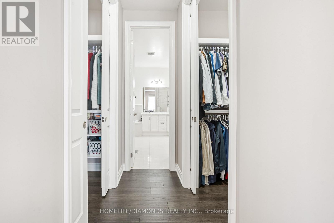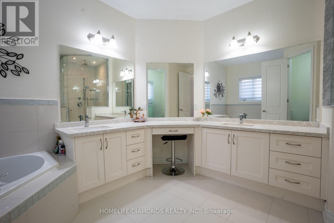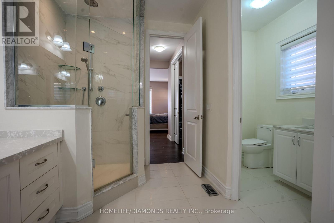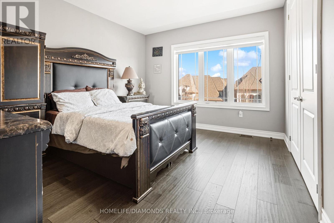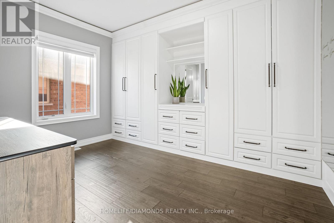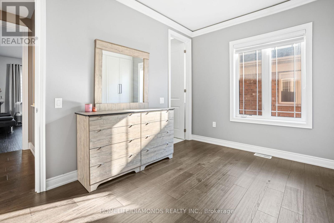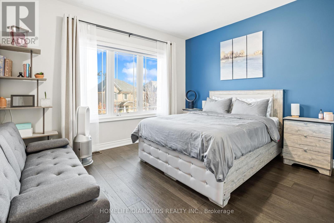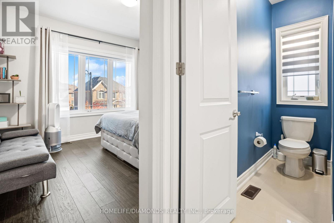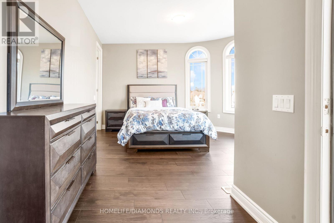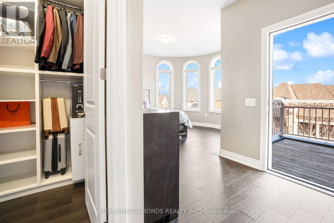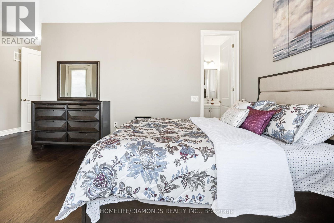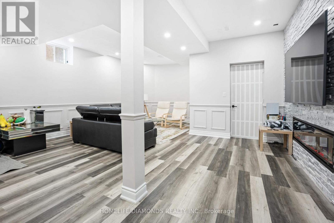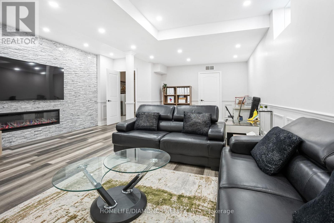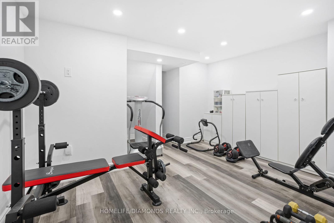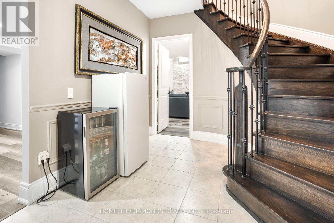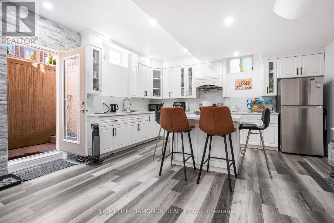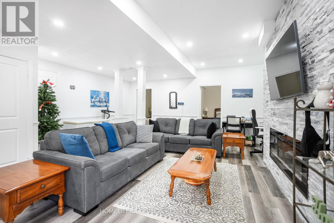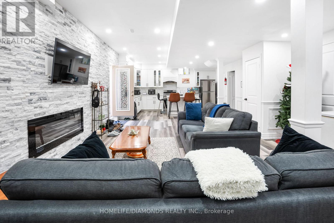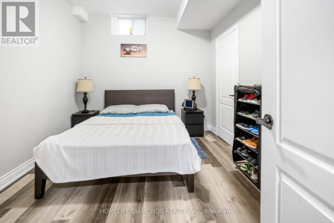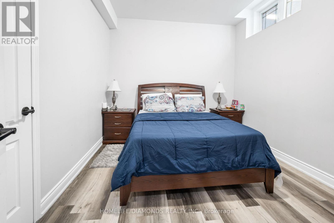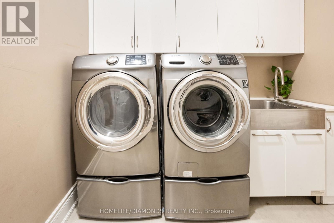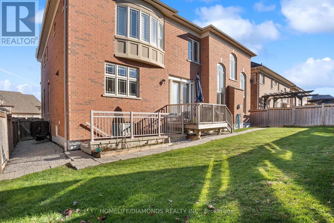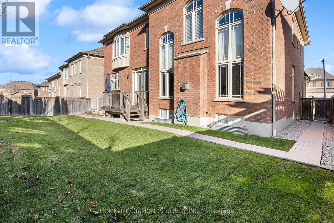36 West Coast Trail King, Ontario L7B 0A4
$2,500,000
Welcome to 36 West Coast Tr - an ultra-luxurious executive family home located in the prestigious community of Nobletown. This exceptional residence offers approximately 4,513 sq ft of refined living space, featuring soaring 10 ft. ceilings on the main level and 9 ft ceilings on both the second floor and the basement, creating an expansive and airy atmosphere throughout. Designed with meticulous attention to detail, the home showcases premium porcelain flooring combined with 7" hand-scraped engineered hardwood, delivering both elegance and durability. The heart of the home is the modern, custom-built kitchen, complete with quartz countertops, upgraded cabinetry, a servery, a walk-in pantry, built-in stainless steel appliances, and stylish finishes that cater to the most discerning tastes. Bright and sophisticated, the main level is enhanced with pot lights throughout and contemporary chandeliers, elevating the ambiance in every room. The open-concept layout is perfect for both everyday living and entertaining, while the 3-car garage adds exceptional convenience and functionality. A true statement of luxury and craftsmanship-this home defines elevated living in one of the area's most coveted neighborhoods (id:60365)
Property Details
| MLS® Number | N12578830 |
| Property Type | Single Family |
| Community Name | Nobleton |
| AmenitiesNearBy | Park, Schools |
| ParkingSpaceTotal | 6 |
Building
| BathroomTotal | 7 |
| BedroomsAboveGround | 5 |
| BedroomsBelowGround | 2 |
| BedroomsTotal | 7 |
| Age | 6 To 15 Years |
| Amenities | Fireplace(s) |
| Appliances | Central Vacuum, Dryer, Microwave, Oven, Range, Alarm System, Stove, Washer, Window Coverings, Refrigerator |
| BasementFeatures | Separate Entrance, Walk-up |
| BasementType | N/a, N/a |
| ConstructionStyleAttachment | Detached |
| CoolingType | Central Air Conditioning |
| ExteriorFinish | Brick, Stone |
| FireplacePresent | Yes |
| FireplaceTotal | 4 |
| FlooringType | Hardwood, Porcelain Tile |
| HalfBathTotal | 1 |
| HeatingFuel | Natural Gas |
| HeatingType | Forced Air |
| StoriesTotal | 2 |
| SizeInterior | 3500 - 5000 Sqft |
| Type | House |
| UtilityWater | Municipal Water |
Parking
| Attached Garage | |
| Garage |
Land
| Acreage | No |
| LandAmenities | Park, Schools |
| Sewer | Sanitary Sewer |
| SizeDepth | 101 Ft |
| SizeFrontage | 63 Ft |
| SizeIrregular | 63 X 101 Ft |
| SizeTotalText | 63 X 101 Ft |
| ZoningDescription | R1-3 |
Rooms
| Level | Type | Length | Width | Dimensions |
|---|---|---|---|---|
| Second Level | Bedroom 5 | 4.73 m | 5.52 m | 4.73 m x 5.52 m |
| Second Level | Office | Measurements not available | ||
| Second Level | Primary Bedroom | 8.26 m | 5.5 m | 8.26 m x 5.5 m |
| Second Level | Bedroom 2 | 5.91 m | 4.33 m | 5.91 m x 4.33 m |
| Second Level | Bedroom 3 | 5.11 m | 4.33 m | 5.11 m x 4.33 m |
| Second Level | Bedroom 4 | 4.73 m | 5.52 m | 4.73 m x 5.52 m |
| Basement | Kitchen | Measurements not available | ||
| Basement | Bedroom | Measurements not available | ||
| Basement | Bedroom 2 | Measurements not available | ||
| Main Level | Dining Room | 4.72 m | 7.08 m | 4.72 m x 7.08 m |
| Main Level | Kitchen | 5.52 m | 5.91 m | 5.52 m x 5.91 m |
| Main Level | Eating Area | 5.11 m | 5.43 m | 5.11 m x 5.43 m |
| Main Level | Family Room | 7.87 m | 5.11 m | 7.87 m x 5.11 m |
| Main Level | Library | 4.73 m | 4.73 m | 4.73 m x 4.73 m |
https://www.realtor.ca/real-estate/29139122/36-west-coast-trail-king-nobleton-nobleton
Pritam Singh Manku
Salesperson
30 Intermodal Dr #207-208
Brampton, Ontario L6T 5K1

