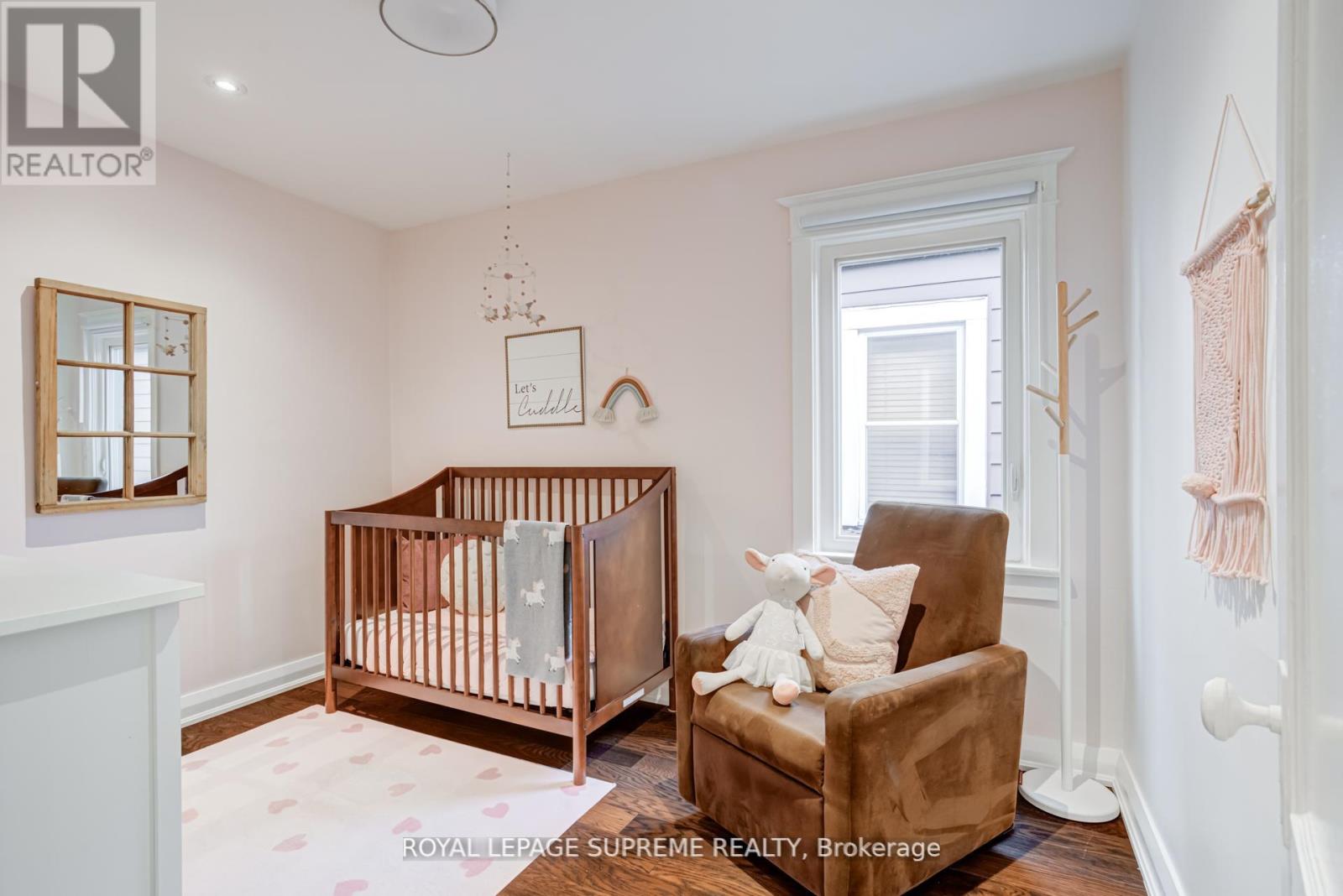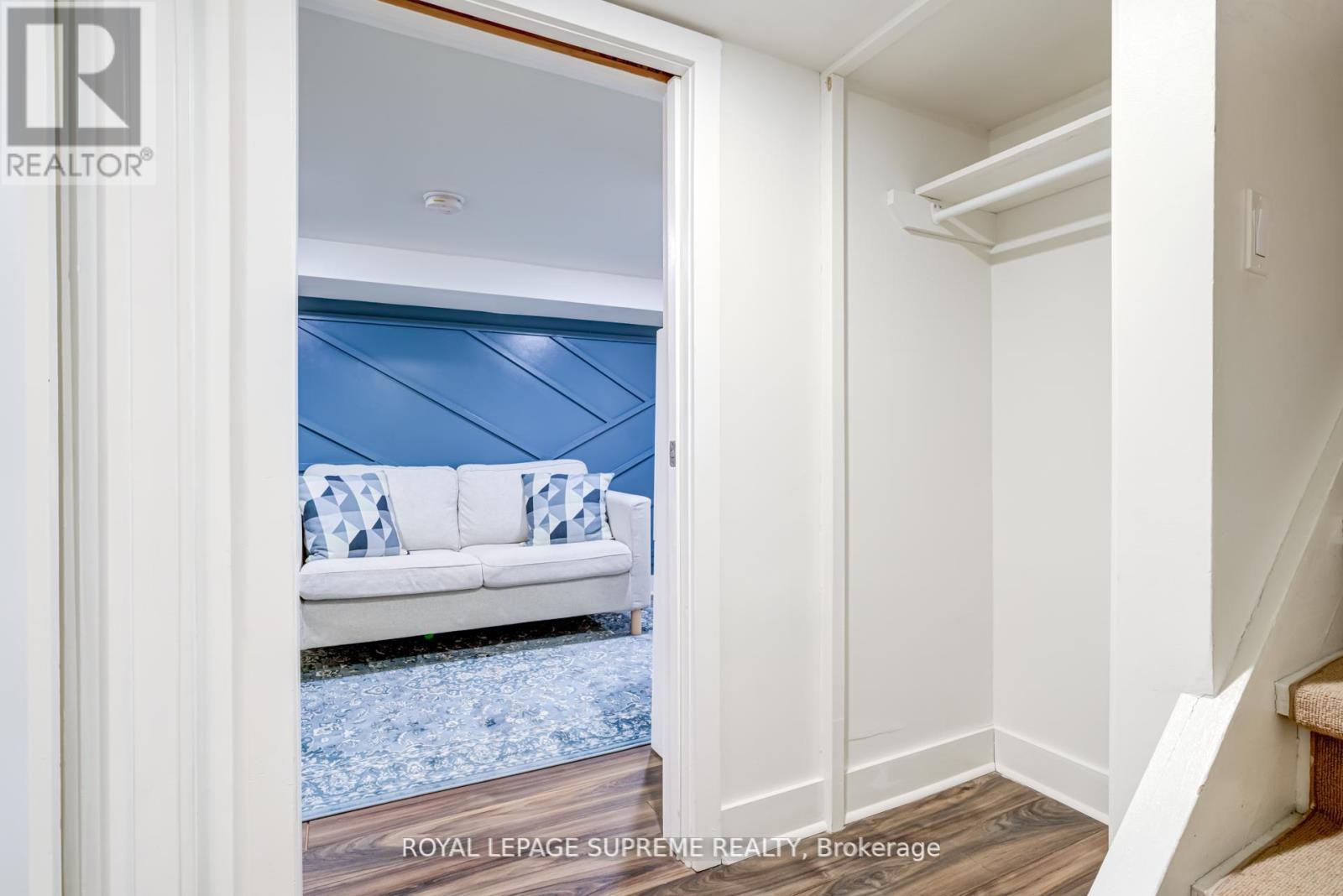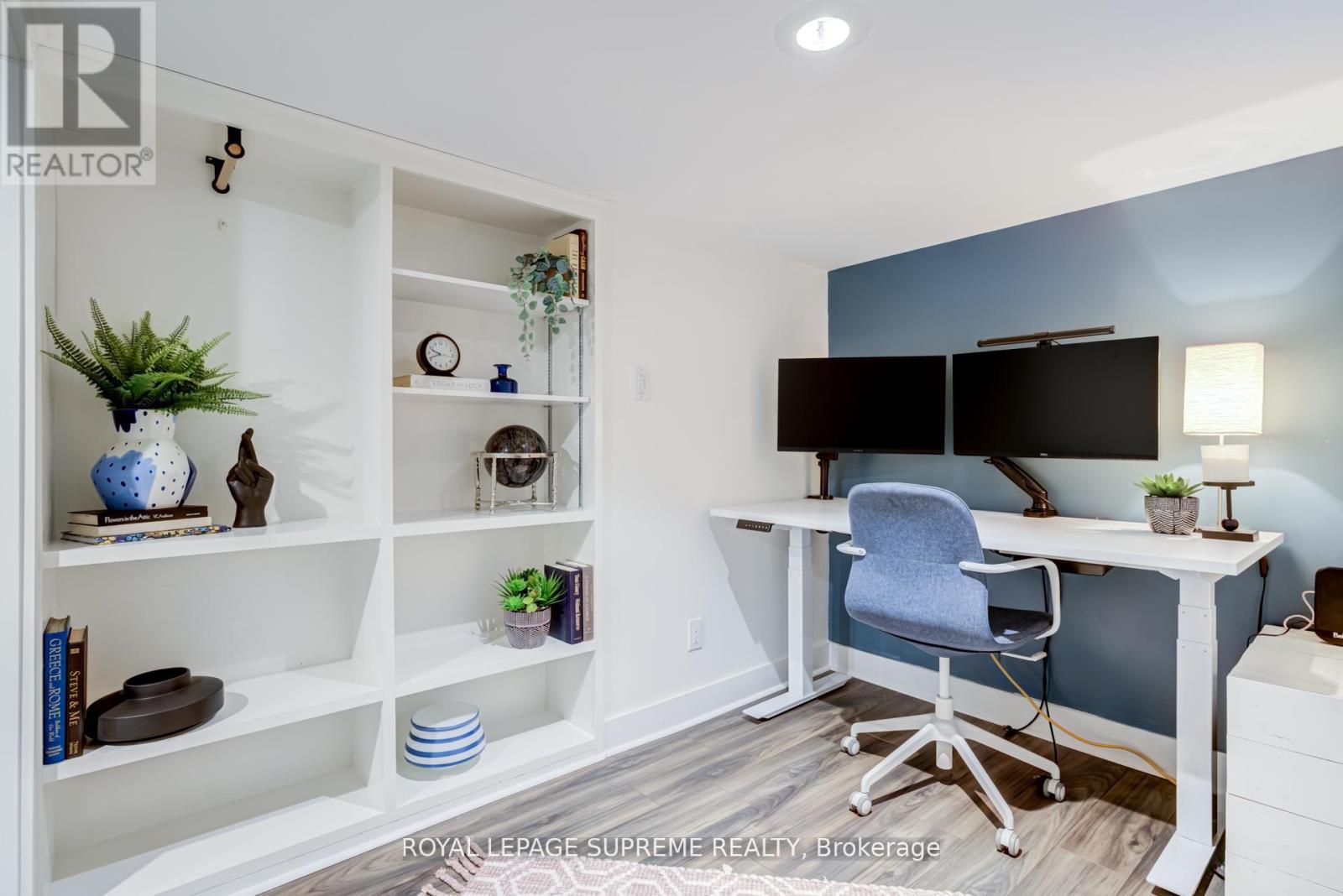36 Walpole Avenue Toronto, Ontario M4L 2H9
$999,900
Welcome to your next chapter in Torontos vibrant East End! This beautifully renovated 3+1 bedroom home strikes the perfect balance between timeless character and modern design. Tucked on a quiet, tree-lined street, its an ideal home for growing families, professionals, or anyone looking to settle into one of the citys most beloved neighbourhoods. At the heart of the home is a custom-designed chefs kitchen, outfitted with luxurious soapstone countertops, a premium Wolf gas stove, and ample cabinetry perfect for hosting friends or weeknight meals with family. The sun-drenched family room flows effortlessly to a new backyard deck (2022), framed by a blooming Magnolia tree and a freshly built shed (2024) your private outdoor oasis for entertaining or quiet mornings. Upstairs and down, you'll find rich hardwood flooring and high-end finishes that add warmth and sophistication. The finished basement offers a versatile 4th bedroom, full bathroom, generous storage, and space that can flex to suit your lifestyle whether its a guest suite, gym, kids zone, or a quiet home office. Thoughtfully upgraded with full waterproofing, a sump pump, and backwater valve, this lower level gives peace of mind during all seasons. Enjoy coffee on your renovated front porch (2023) or evening chats with neighbours on your freshly paved front steps (2020). Lovingly maintained by its owners, this home is part of a tight-knit, family-friendly community, surrounded by fantastic neighbours. With Monarch Park and Greenwood Park just steps away, you'll have access to dog parks, skating rinks, splash pads, and the Greenwood Farmers Market all part of the unbeatable East End lifestyle. (id:60365)
Open House
This property has open houses!
2:00 pm
Ends at:4:00 pm
Property Details
| MLS® Number | E12125175 |
| Property Type | Single Family |
| Community Name | Greenwood-Coxwell |
| Features | Carpet Free |
Building
| BathroomTotal | 2 |
| BedroomsAboveGround | 3 |
| BedroomsBelowGround | 1 |
| BedroomsTotal | 4 |
| Appliances | Dishwasher, Dryer, Freezer, Stove, Washer, Refrigerator |
| BasementDevelopment | Finished |
| BasementType | N/a (finished) |
| ConstructionStyleAttachment | Semi-detached |
| CoolingType | Central Air Conditioning |
| ExteriorFinish | Brick, Vinyl Siding |
| FlooringType | Hardwood |
| FoundationType | Unknown |
| HeatingFuel | Natural Gas |
| HeatingType | Forced Air |
| StoriesTotal | 2 |
| SizeInterior | 1100 - 1500 Sqft |
| Type | House |
| UtilityWater | Municipal Water |
Parking
| No Garage |
Land
| Acreage | No |
| Sewer | Sanitary Sewer |
| SizeDepth | 90 Ft |
| SizeFrontage | 17 Ft ,9 In |
| SizeIrregular | 17.8 X 90 Ft |
| SizeTotalText | 17.8 X 90 Ft |
Rooms
| Level | Type | Length | Width | Dimensions |
|---|---|---|---|---|
| Second Level | Primary Bedroom | 3.94 m | 3.62 m | 3.94 m x 3.62 m |
| Second Level | Bedroom 2 | 3.51 m | 2.62 m | 3.51 m x 2.62 m |
| Second Level | Bedroom 3 | 3.73 m | 2.64 m | 3.73 m x 2.64 m |
| Basement | Bedroom | 2.63 m | 2.31 m | 2.63 m x 2.31 m |
| Basement | Office | 3.15 m | 2.31 m | 3.15 m x 2.31 m |
| Basement | Laundry Room | 4.2 m | 3.96 m | 4.2 m x 3.96 m |
| Main Level | Living Room | 4.16 m | 4.02 m | 4.16 m x 4.02 m |
| Main Level | Dining Room | 3.12 m | 2.83 m | 3.12 m x 2.83 m |
| Main Level | Kitchen | 4.02 m | 3.22 m | 4.02 m x 3.22 m |
| Main Level | Family Room | 4.16 m | 2.25 m | 4.16 m x 2.25 m |
Jody Kathryn Mcdonnell
Broker
110 Weston Rd
Toronto, Ontario M6N 0A6



















































