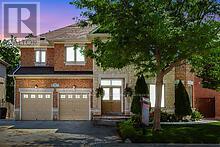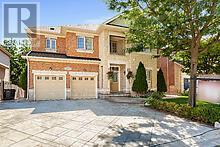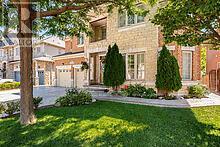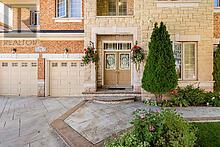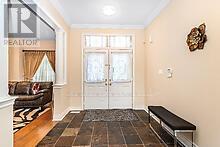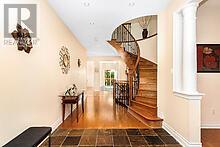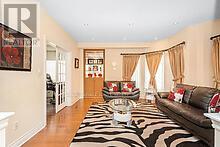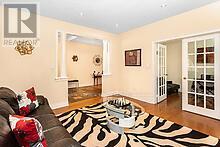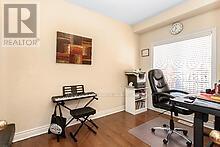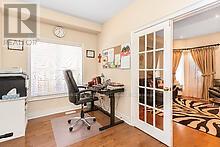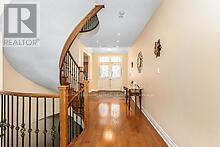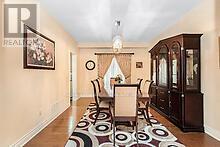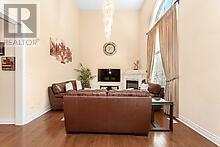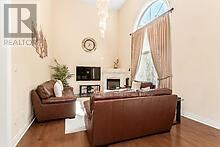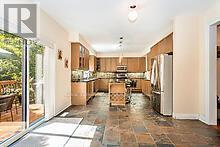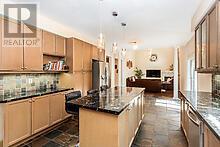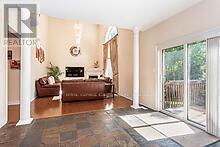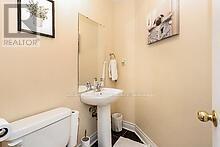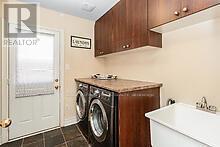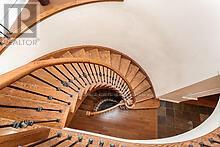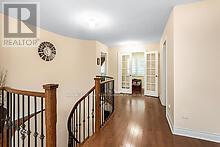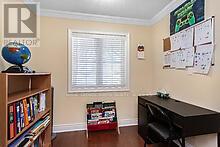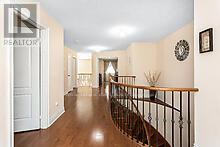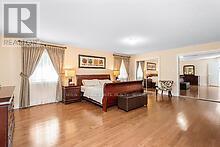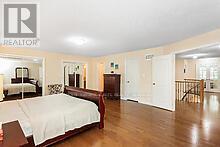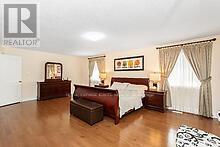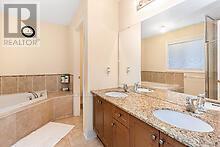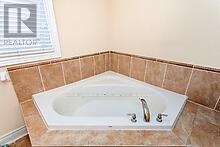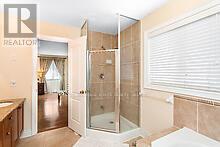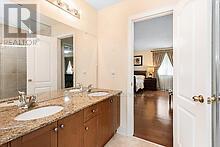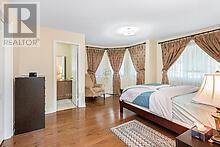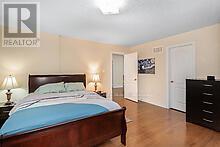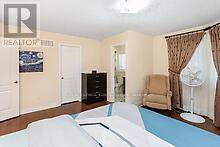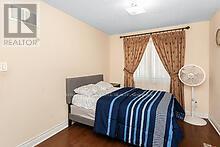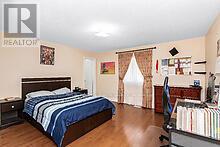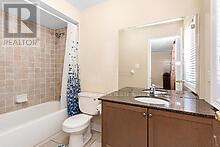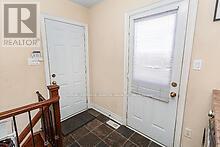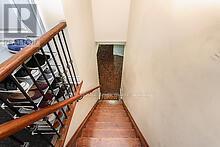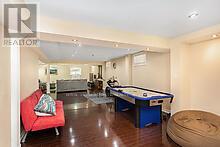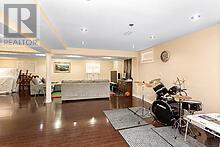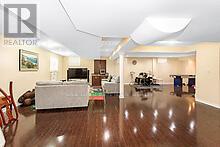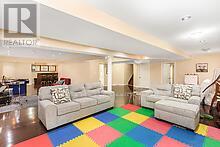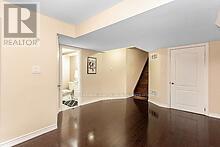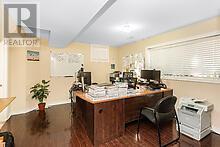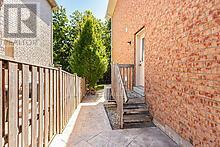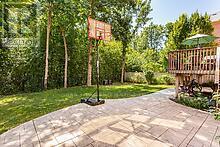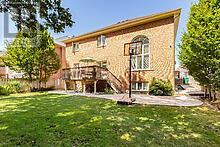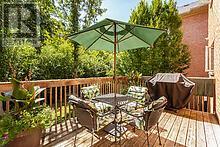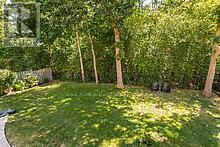36 Valleyridge Crescent Brampton, Ontario L6P 2C8
$2,249,999
***Ravine lot. * In The Highly Desirable Estates Of Valleycreek.60'X 108' RAVINE LOT,TOTAL *4 +1 bedrooms + 7 WASHROOMS.*huge family room open to above.2 separate office room on main level & 2nd level. LARGE DESIGNED KITCHENS WITH HUGE GRANITE COUNTER ISLAND*BUILT IN APPLIANCES,*CVC, *CAC. Features 2-Car Garage and 6-Car Parking on Large stamped Driveway. Beautiful *Brick & *Stone Exterior., APPROXIMATELY *6500SQ FT LIVING SPACE INCLUDING BASEMENT., *Pot Lights INSIDE and OUTSIDE *4 spacious size bedrooms with all in suite & all rooms with Walk in closets. Master bedroom has 3 closets ,*SECURITY CAMERAS,*CIRCULAR STAIRCASES TO UPSTAIRS AND BASEMENT. HARDWOOD FLOORING ON MAIN & UPSTAIRS* LAWN SPRINKLER SYSTEM* QUITE NEIGHBOURHOOD. close TO HWY 7, 427,407 & 27.Close To MIDDLE, HIGH & SECONDRY SCHOOLS & all amenities , And All Religious place. BUS STOP IS ON WALKING DISTANCE. show with confidence (id:60365)
Property Details
| MLS® Number | W12348828 |
| Property Type | Single Family |
| Community Name | Bram East |
| EquipmentType | Water Heater |
| Features | Carpet Free |
| ParkingSpaceTotal | 6 |
| RentalEquipmentType | Water Heater |
Building
| BathroomTotal | 5 |
| BedroomsAboveGround | 4 |
| BedroomsBelowGround | 1 |
| BedroomsTotal | 5 |
| Appliances | Garage Door Opener Remote(s), Oven - Built-in, Central Vacuum, Range, Dishwasher, Dryer, Stove, Washer, Refrigerator |
| BasementFeatures | Separate Entrance |
| BasementType | N/a |
| ConstructionStyleAttachment | Detached |
| CoolingType | Central Air Conditioning |
| ExteriorFinish | Brick, Stone |
| FireplacePresent | Yes |
| FlooringType | Hardwood, Tile |
| FoundationType | Concrete |
| HalfBathTotal | 1 |
| HeatingFuel | Natural Gas |
| HeatingType | Forced Air |
| StoriesTotal | 2 |
| SizeInterior | 3500 - 5000 Sqft |
| Type | House |
| UtilityWater | Municipal Water |
Parking
| Attached Garage | |
| Garage |
Land
| Acreage | No |
| LandscapeFeatures | Lawn Sprinkler |
| Sewer | Sanitary Sewer |
| SizeDepth | 108 Ft ,3 In |
| SizeFrontage | 60 Ft |
| SizeIrregular | 60 X 108.3 Ft |
| SizeTotalText | 60 X 108.3 Ft |
Rooms
| Level | Type | Length | Width | Dimensions |
|---|---|---|---|---|
| Second Level | Office | Measurements not available | ||
| Second Level | Primary Bedroom | 7.44 m | 4.95 m | 7.44 m x 4.95 m |
| Second Level | Bedroom 2 | 4.76 m | 4.61 m | 4.76 m x 4.61 m |
| Second Level | Bedroom 3 | 4.12 m | 3.01 m | 4.12 m x 3.01 m |
| Second Level | Bedroom 4 | 4.55 m | 4.03 m | 4.55 m x 4.03 m |
| Basement | Recreational, Games Room | Measurements not available | ||
| Basement | Bedroom | Measurements not available | ||
| Main Level | Living Room | 4.66 m | 4.1 m | 4.66 m x 4.1 m |
| Main Level | Dining Room | 4.93 m | 3.7 m | 4.93 m x 3.7 m |
| Main Level | Office | 4.44 m | 2.2 m | 4.44 m x 2.2 m |
| Main Level | Family Room | 6.17 m | 4 m | 6.17 m x 4 m |
| Main Level | Kitchen | 4.32 m | 4.01 m | 4.32 m x 4.01 m |
| Main Level | Eating Area | 4.32 m | 4.01 m | 4.32 m x 4.01 m |
https://www.realtor.ca/real-estate/28742762/36-valleyridge-crescent-brampton-bram-east-bram-east
Vijay Gupta
Salesperson
2980 Drew Rd #219a
Mississauga, Ontario L4T 0A7

