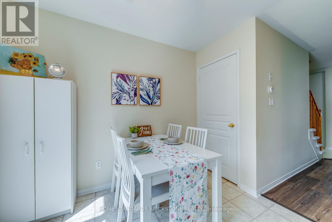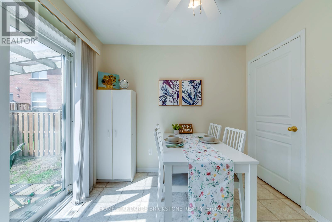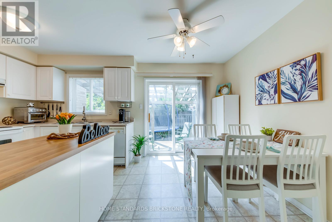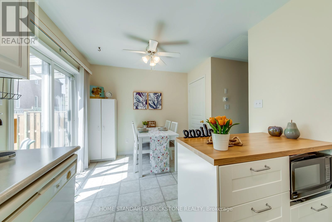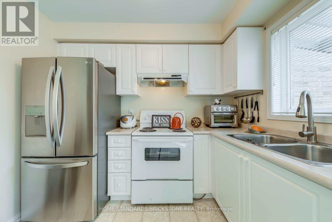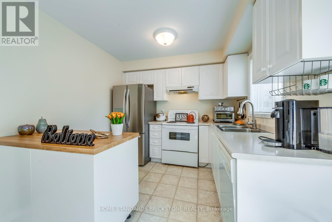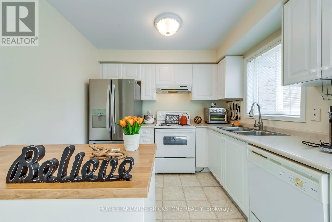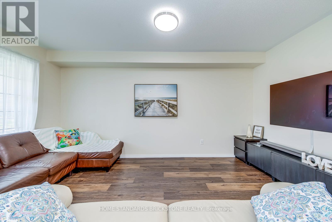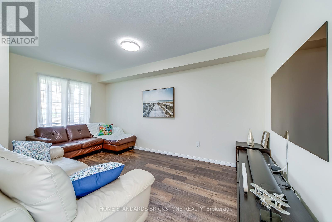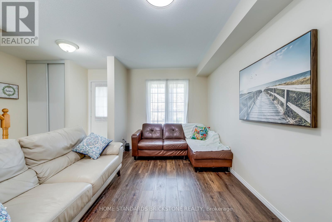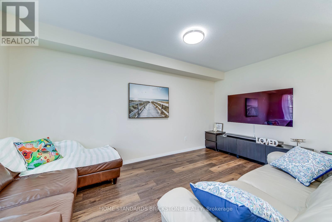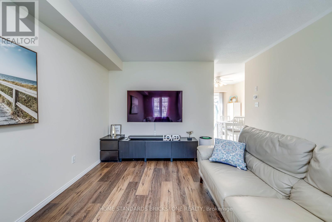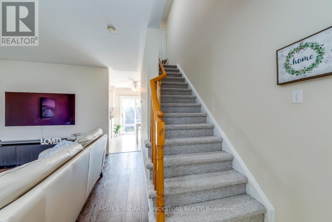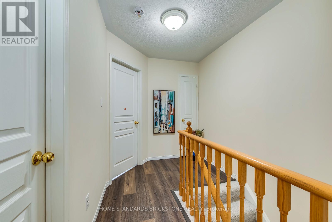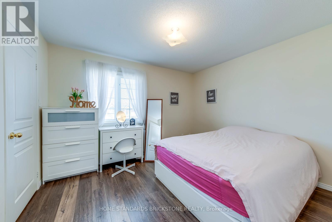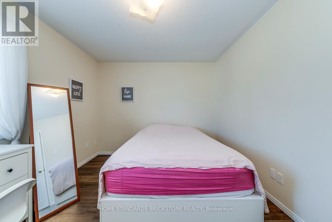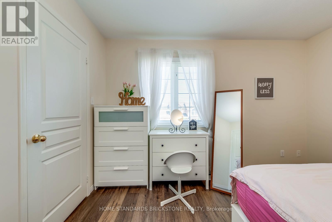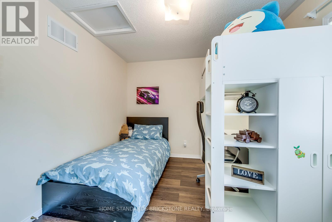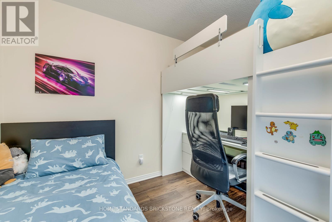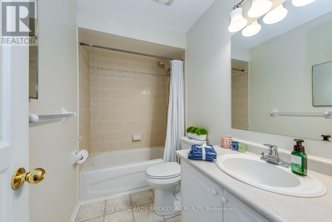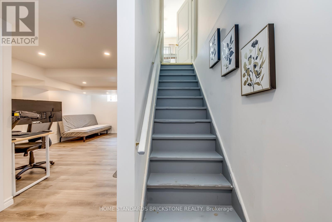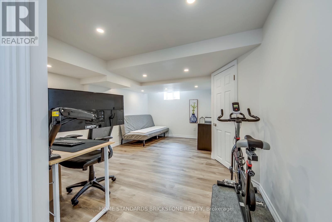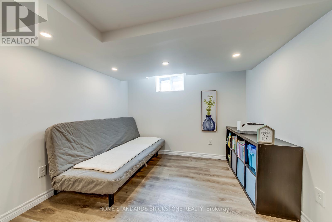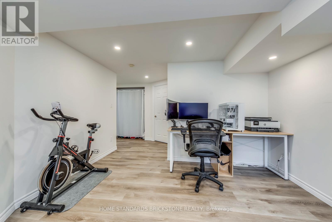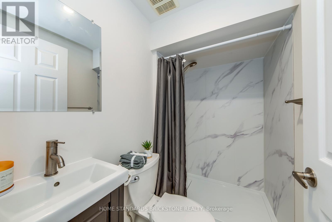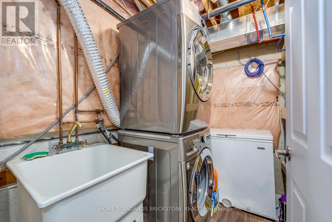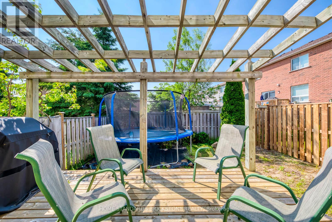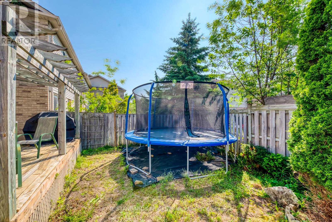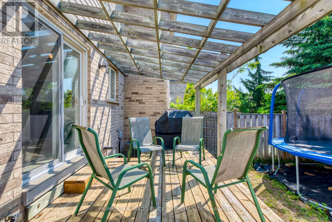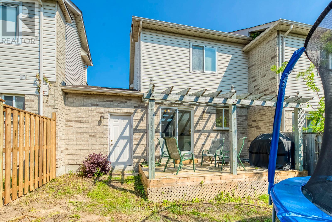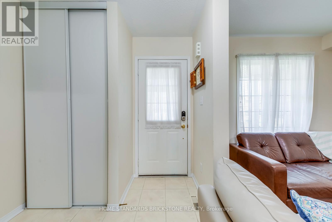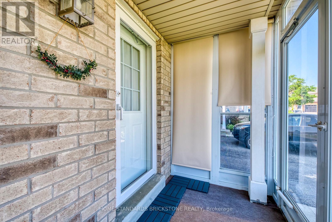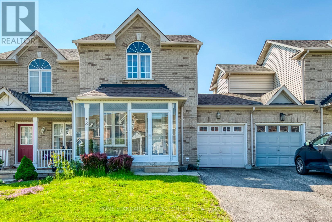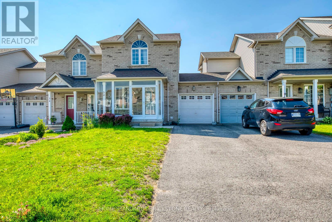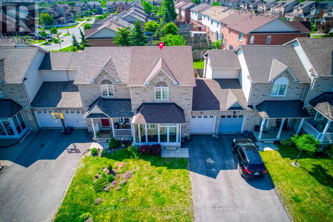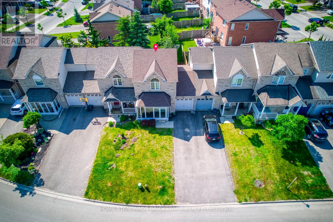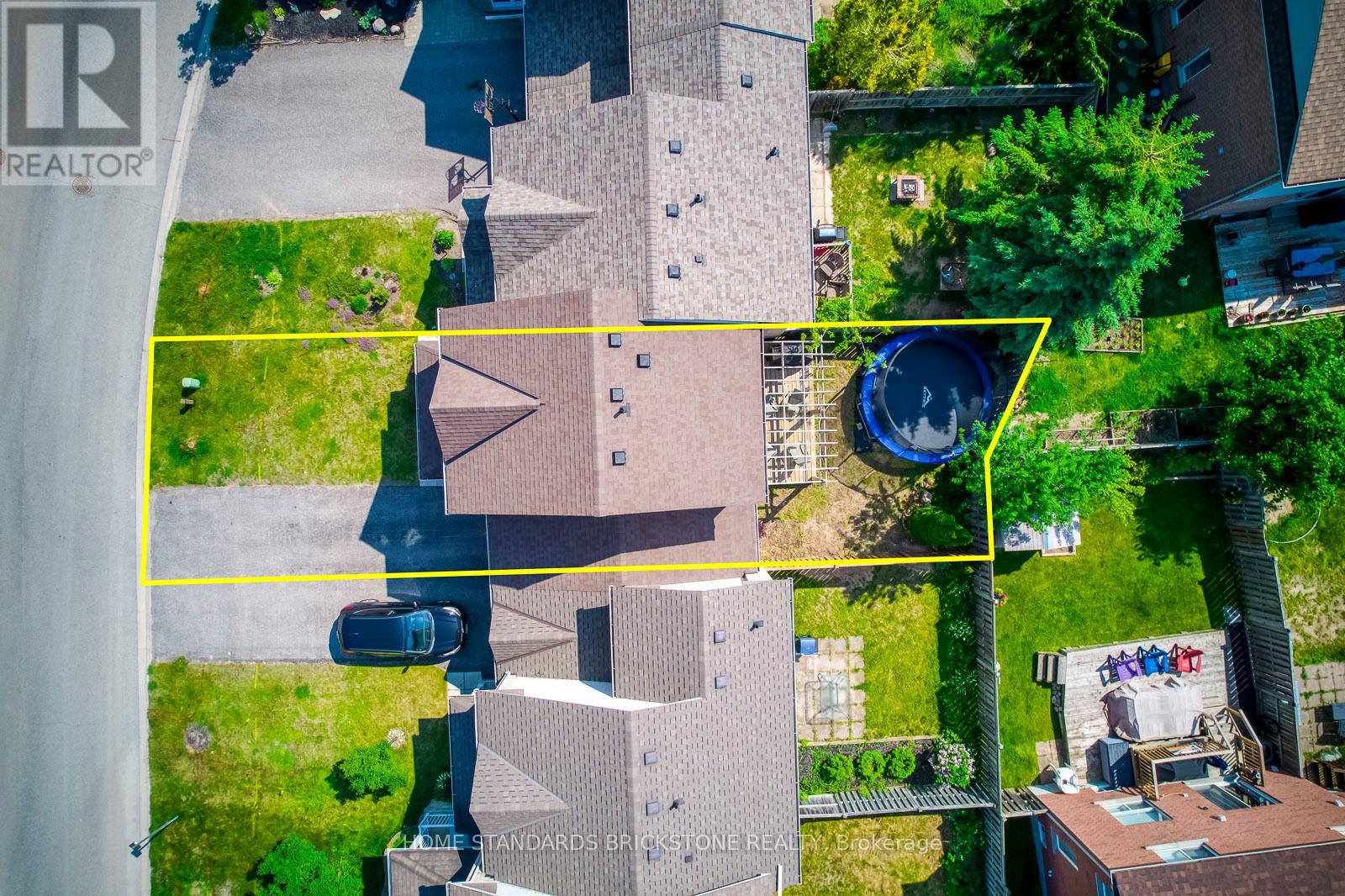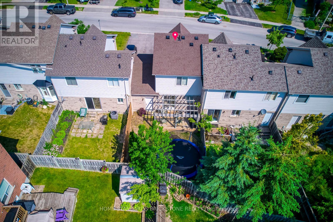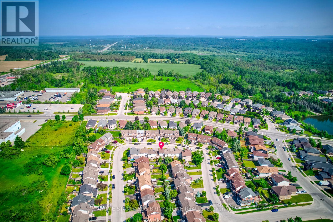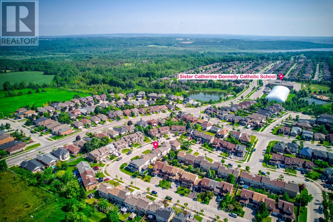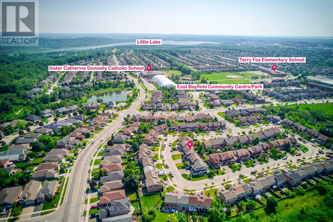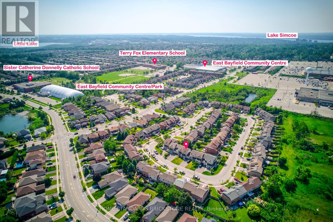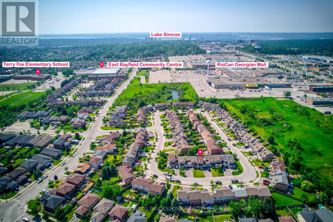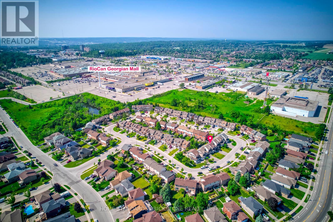36 Trevino Circle Barrie, Ontario L4M 6T9
$528,000
PRICED TO SELL !! This lovingly maintained and beautifully updated 2-bedroom, 2-bathroom townhouse the perfect place to call home especially for first-time buyers, young couples, downsizers, or savvy investors! Located in a quiet, family-oriented neighborhood, this semi-attached gem offers approximately 1,300 sq. ft. of thoughtfully designed living space. With only one shared wall and no sidewalk, you'll enjoy extra privacy and easier maintenance year-round. Step into a bright, open-concept layout featuring newer flooring throughout no carpets except stairs! The stylish kitchen boasts a center island, ideal for casual meals or entertaining, while the cozy enclosed front porch adds bonus space and charm. The private backyard has no direct rear-facing neighbors, offering a peaceful outdoor retreat in privacy. Both bedrooms are generously sized with plenty of natural light and storage. The professionally finished basement includes above-grade windows and a 3-piece bathroom perfect for a guest suite, recreation room, office, or media room. Additional highlights include: Easy backyard access through the garage, Close proximity to Georgian Mall, schools, parks, major highways, and essential amenities. This turnkey home blends comfort, style, and convenience a fantastic opportunity for anyone seeking a low-maintenance lifestyle in a welcoming community. Don't miss your chance to make this move-in-ready home yours! (id:60365)
Property Details
| MLS® Number | S12485071 |
| Property Type | Single Family |
| Community Name | 400 North |
| Features | Carpet Free |
| ParkingSpaceTotal | 3 |
Building
| BathroomTotal | 2 |
| BedroomsAboveGround | 2 |
| BedroomsTotal | 2 |
| BasementDevelopment | Finished |
| BasementType | Full (finished) |
| ConstructionStyleAttachment | Attached |
| CoolingType | Central Air Conditioning |
| ExteriorFinish | Brick |
| FlooringType | Laminate |
| FoundationType | Concrete |
| HeatingFuel | Natural Gas |
| HeatingType | Forced Air |
| StoriesTotal | 2 |
| SizeInterior | 700 - 1100 Sqft |
| Type | Row / Townhouse |
| UtilityWater | Municipal Water |
Parking
| Attached Garage | |
| Garage |
Land
| Acreage | No |
| Sewer | Sanitary Sewer |
| SizeDepth | 83 Ft ,7 In |
| SizeFrontage | 26 Ft ,3 In |
| SizeIrregular | 26.3 X 83.6 Ft |
| SizeTotalText | 26.3 X 83.6 Ft |
Rooms
| Level | Type | Length | Width | Dimensions |
|---|---|---|---|---|
| Second Level | Primary Bedroom | 3.68 m | 3.12 m | 3.68 m x 3.12 m |
| Second Level | Bathroom | 1.5 m | 2.59 m | 1.5 m x 2.59 m |
| Second Level | Bedroom | 4.11 m | 2.95 m | 4.11 m x 2.95 m |
| Basement | Great Room | Measurements not available | ||
| Main Level | Kitchen | 4.8 m | 2.79 m | 4.8 m x 2.79 m |
| Main Level | Living Room | 3.63 m | 4.8 m | 3.63 m x 4.8 m |
https://www.realtor.ca/real-estate/29038608/36-trevino-circle-barrie-0-north-400-north
Paul Jung
Broker
180 Steeles Ave W #30 & 31
Thornhill, Ontario L4J 2L1

