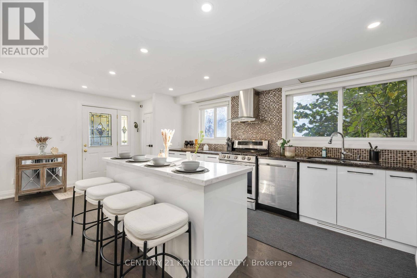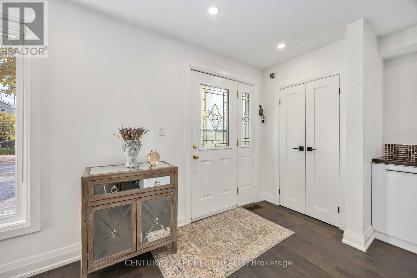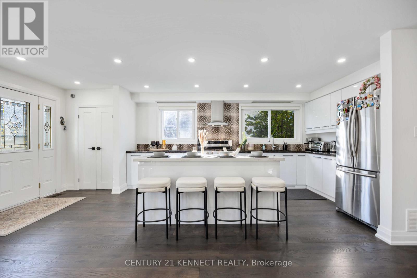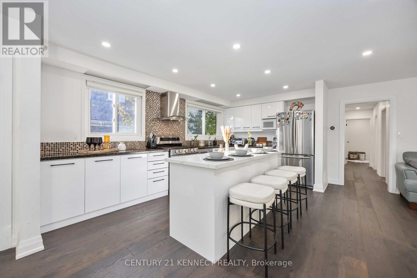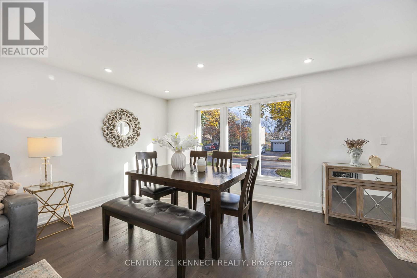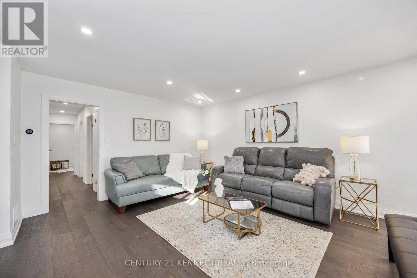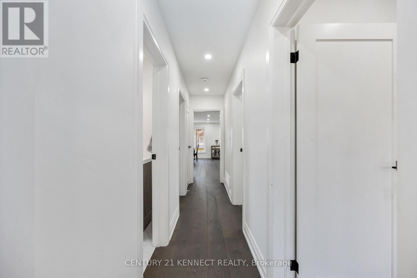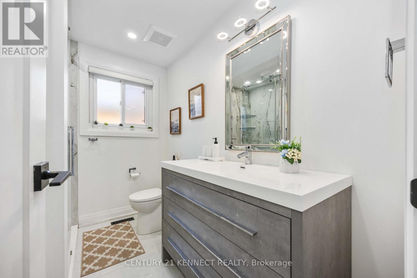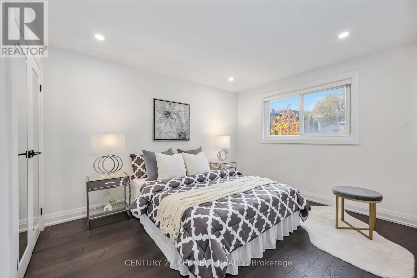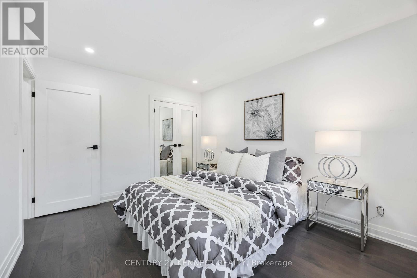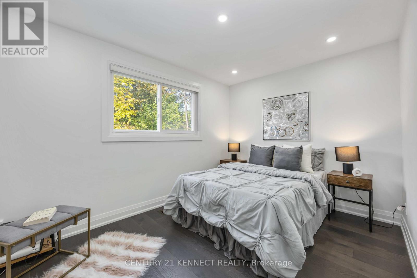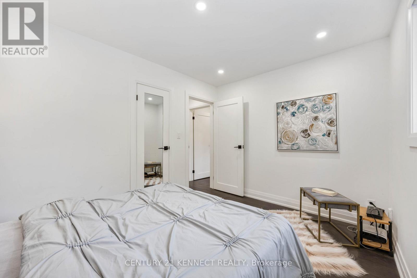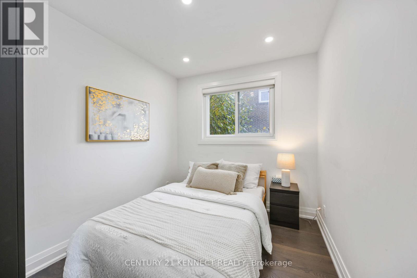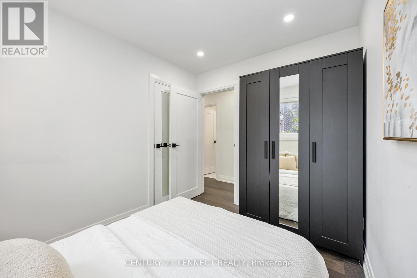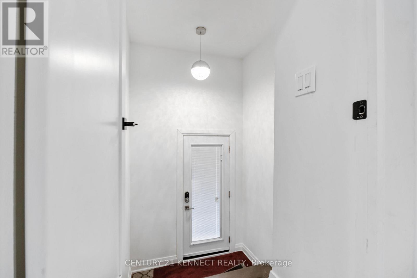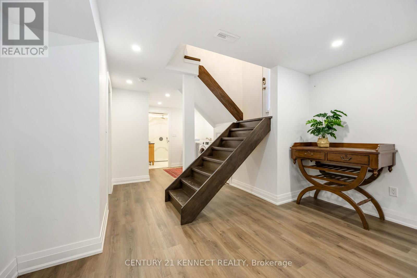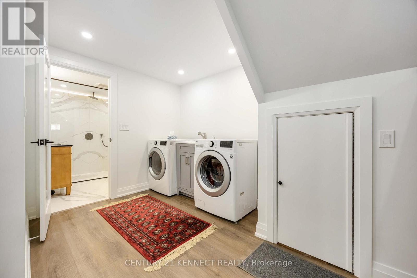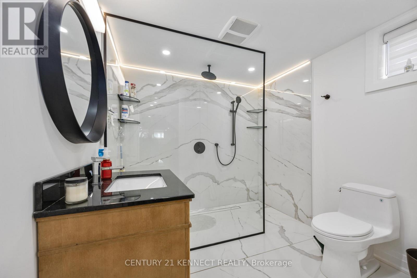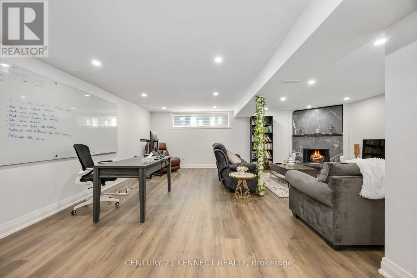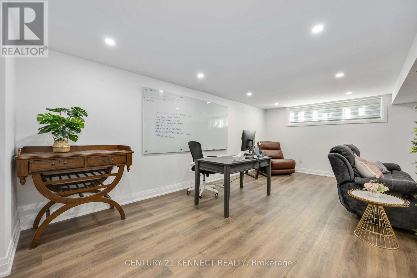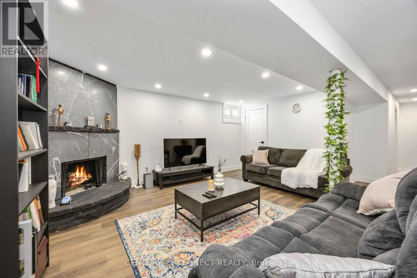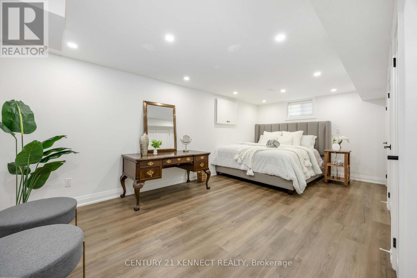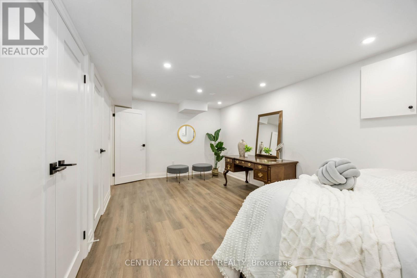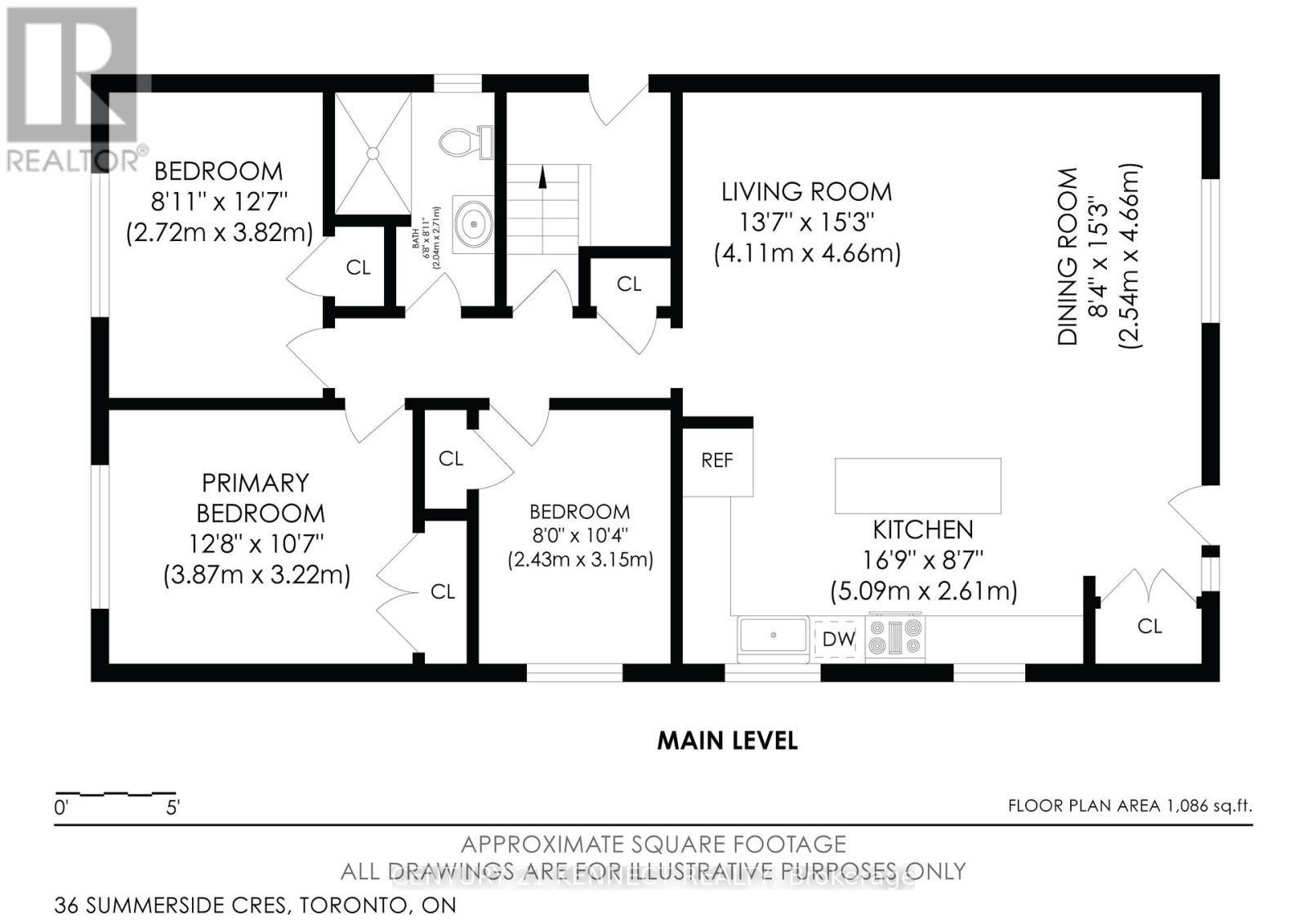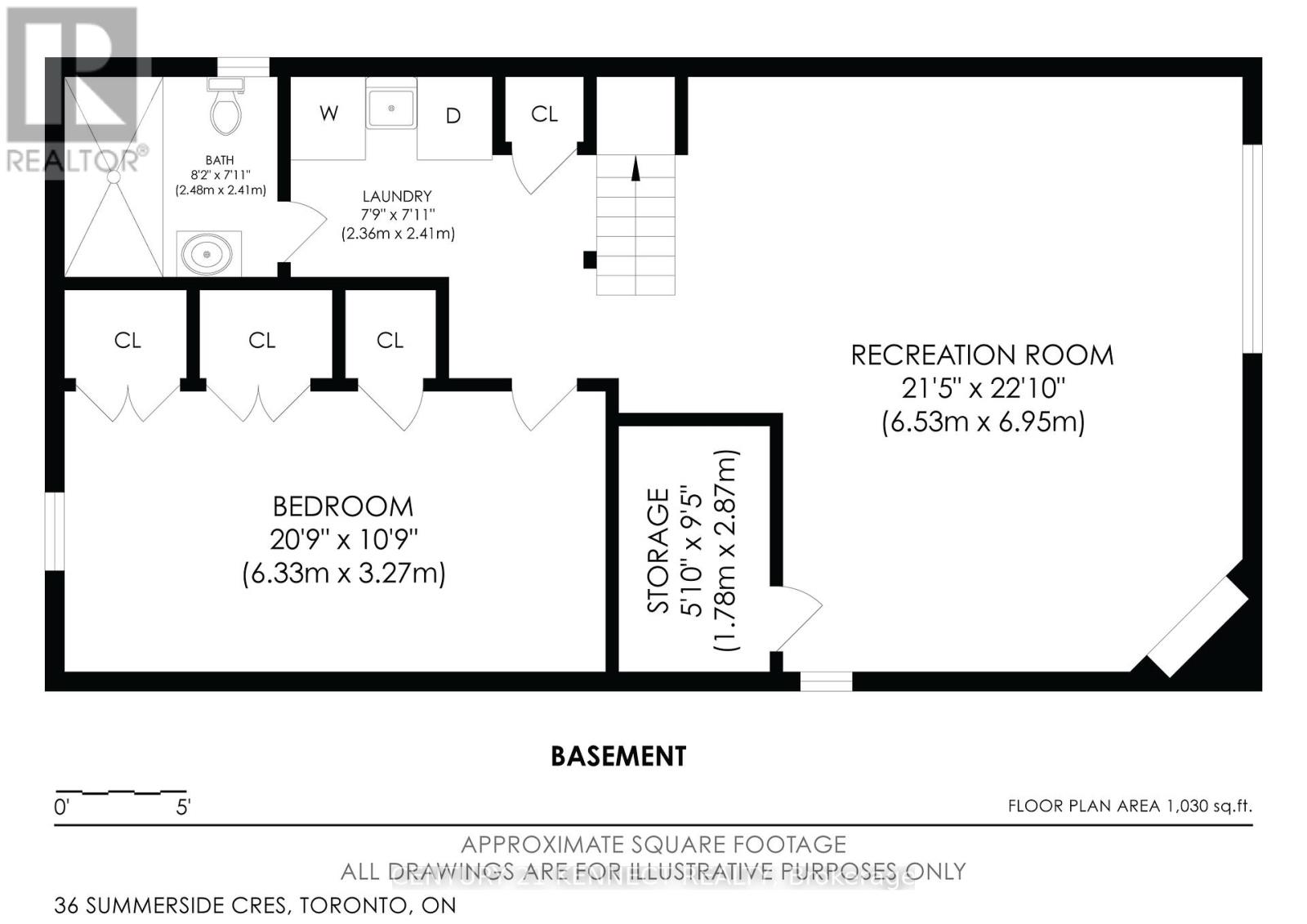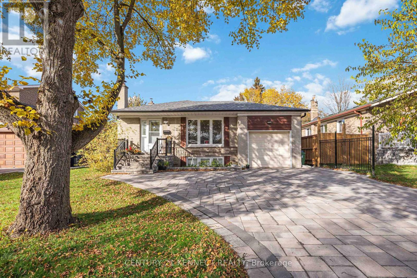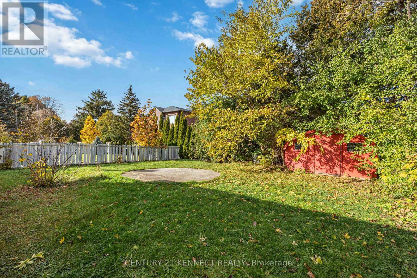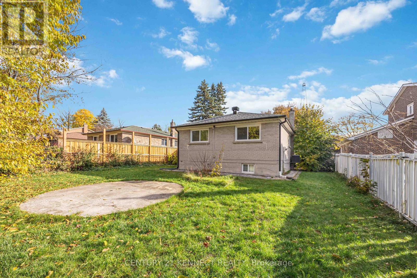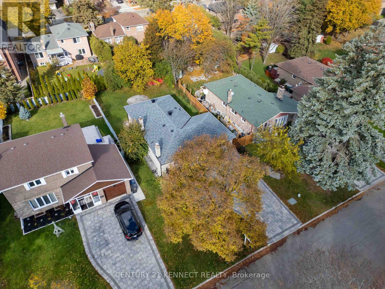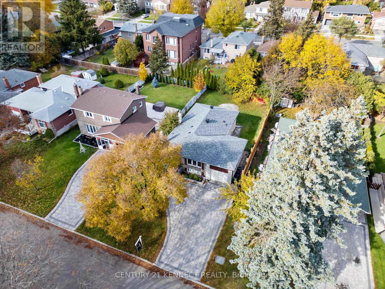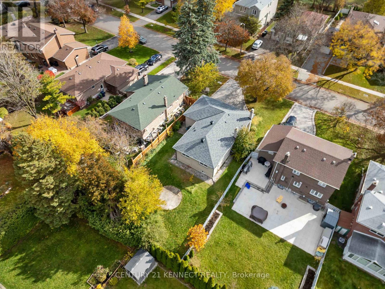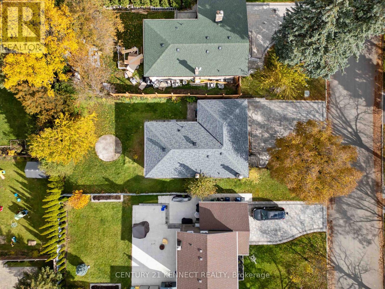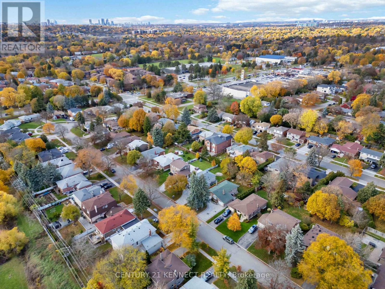36 Summerside Crescent Toronto, Ontario M2H 1X1
$1,188,000
Elegantly renovated 3+1 bedroom detached bungalow in one of the most prestigious and family-friendly neighborhoods in North York. This stunning home showcases luxury finishes throughout, including a fully renovated main floor, basement, bathrooms, and driveway, along with a recently replaced roof for lasting quality. The bright, open-concept layout offers timeless style and functionality, while the beautifully finished basement with a separate entrance provides excellent potential for an in-law suite or additional income. Perfectly situated near top-ranked schools, this property offers unmatched convenience, just minutes from major highways, TTC subway stations, GO train stations, shopping malls, a variety of restaurants, and popular big box stores (IKEA, Canadian Tire, Loblaws, Metro, Food Basics, T&T Supermarket, and Costco) (id:60365)
Open House
This property has open houses!
2:00 pm
Ends at:4:00 pm
2:00 pm
Ends at:4:00 pm
Property Details
| MLS® Number | C12533584 |
| Property Type | Single Family |
| Community Name | Hillcrest Village |
| AmenitiesNearBy | Hospital, Park, Public Transit, Schools |
| Features | Carpet Free |
| ParkingSpaceTotal | 5 |
Building
| BathroomTotal | 2 |
| BedroomsAboveGround | 3 |
| BedroomsBelowGround | 1 |
| BedroomsTotal | 4 |
| Appliances | Water Heater, Water Meter, Dishwasher, Dryer, Microwave, Hood Fan, Storage Shed, Stove, Washer, Window Coverings, Refrigerator |
| ArchitecturalStyle | Bungalow |
| BasementFeatures | Separate Entrance |
| BasementType | N/a |
| ConstructionStyleAttachment | Detached |
| CoolingType | Central Air Conditioning |
| ExteriorFinish | Brick |
| FoundationType | Unknown |
| HeatingFuel | Natural Gas |
| HeatingType | Forced Air |
| StoriesTotal | 1 |
| SizeInterior | 700 - 1100 Sqft |
| Type | House |
| UtilityWater | Municipal Water |
Parking
| Attached Garage | |
| Garage |
Land
| Acreage | No |
| FenceType | Fenced Yard |
| LandAmenities | Hospital, Park, Public Transit, Schools |
| Sewer | Sanitary Sewer |
| SizeDepth | 120 Ft |
| SizeFrontage | 50 Ft |
| SizeIrregular | 50 X 120 Ft |
| SizeTotalText | 50 X 120 Ft |
Rooms
| Level | Type | Length | Width | Dimensions |
|---|---|---|---|---|
| Basement | Bedroom 4 | 6.33 m | 3.72 m | 6.33 m x 3.72 m |
| Basement | Recreational, Games Room | 6.95 m | 6.53 m | 6.95 m x 6.53 m |
| Main Level | Living Room | 4.66 m | 4.11 m | 4.66 m x 4.11 m |
| Main Level | Dining Room | 4.66 m | 2.54 m | 4.66 m x 2.54 m |
| Main Level | Kitchen | 5.09 m | 2.61 m | 5.09 m x 2.61 m |
| Main Level | Primary Bedroom | 3.87 m | 3.22 m | 3.87 m x 3.22 m |
| Main Level | Bedroom 2 | 3.82 m | 2.72 m | 3.82 m x 2.72 m |
| Main Level | Bedroom 3 | 3.15 m | 2.43 m | 3.15 m x 2.43 m |
Ardi Honarmand
Salesperson
7780 Woodbine Ave Unit 15
Markham, Ontario L3R 2N7

