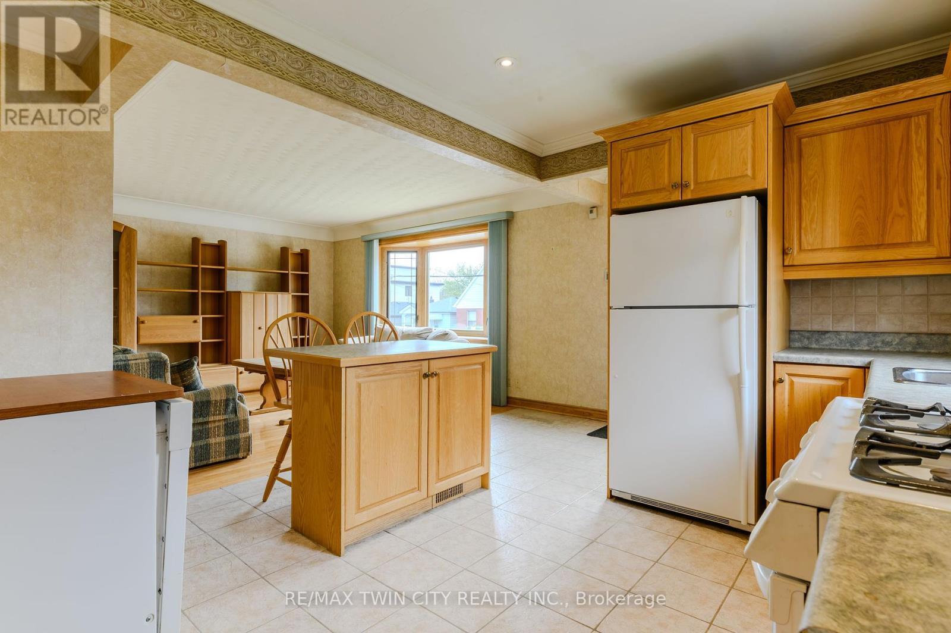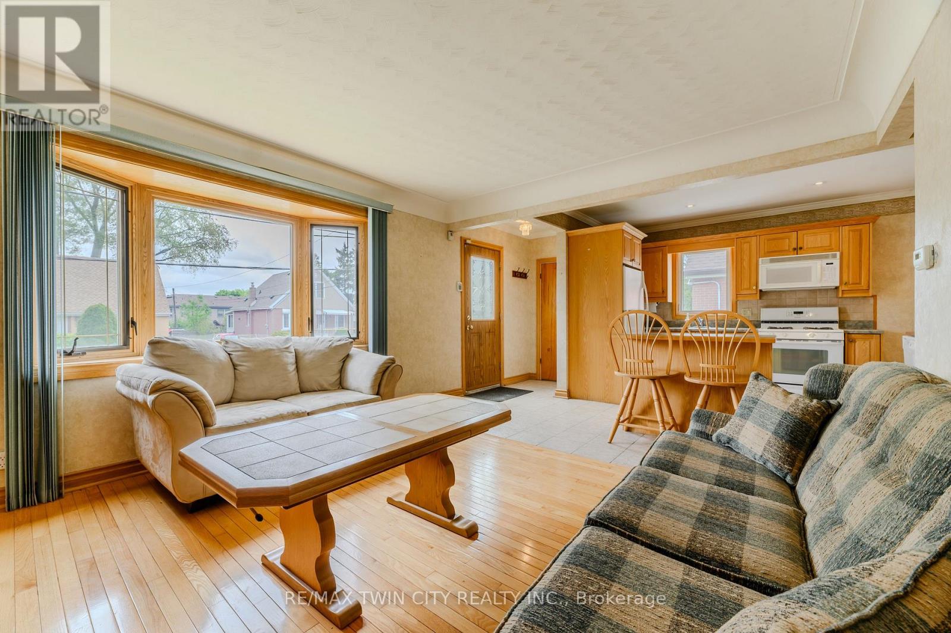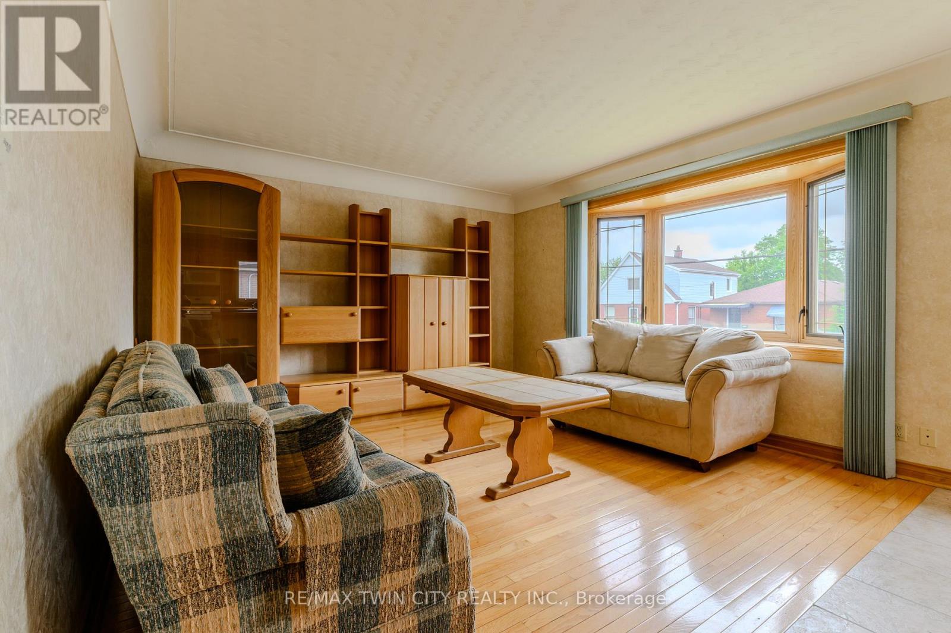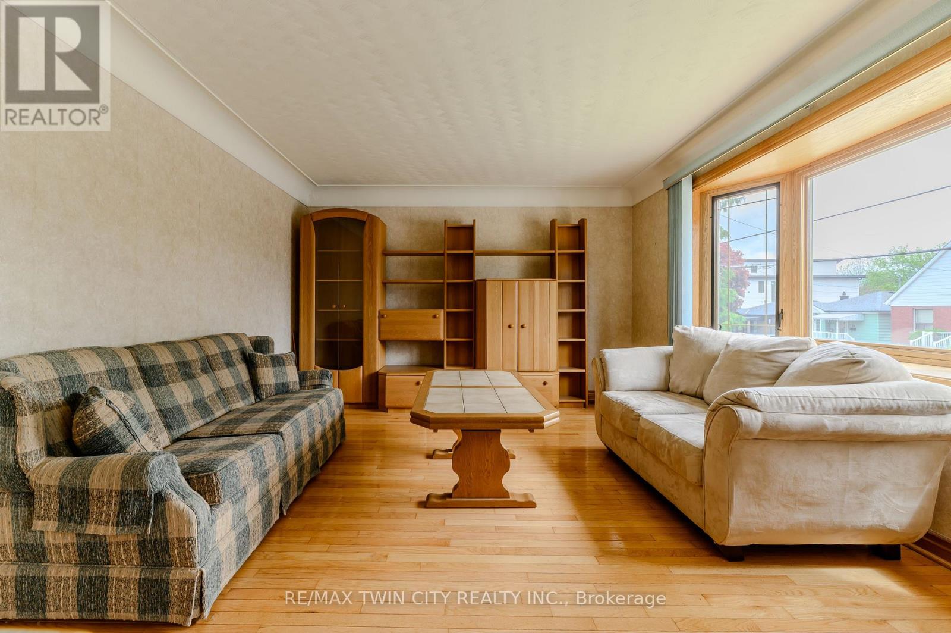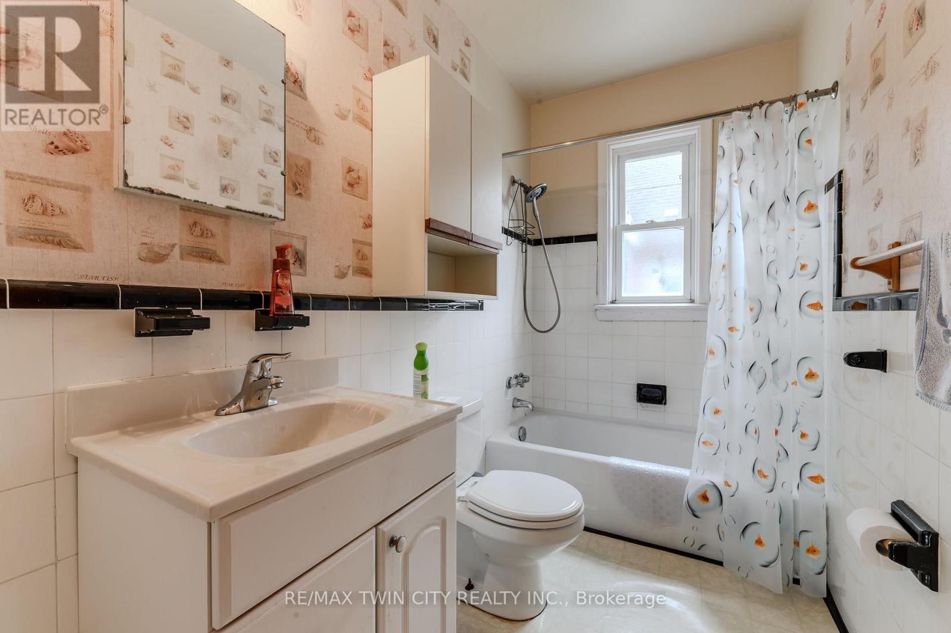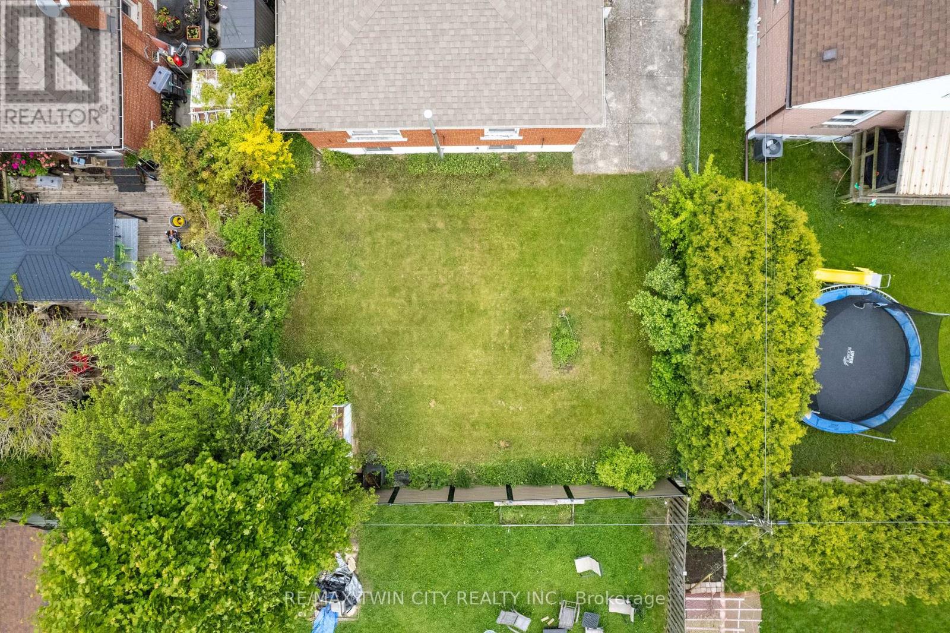36 Shadyside Avenue Hamilton, Ontario L8V 3E3
$629,900
Welcome to this charming 3-bedroom, 1.5-bathroom bungalow located in the desirable Burkholme neighbourhood on the Hamilton Mountain. Thoughtfully laid out for comfortable living, the main floor features an open-concept kitchen seamlessly connected to a bright and spacious living roomperfect for both everyday life and entertaining. Three generously sized bedrooms and a full four-piece bathroom complete the inviting main level. The spacious basement offers a versatile recreation room, a convenient two-piece bathroom, and ample utility/laundry spacepresenting a great opportunity for customization and added value. Step outside to a large, private backyard, perfect for summer barbecues, family gatherings, or peaceful relaxation. With several parks nearby and lots of green space, the setting is ideal for outdoor enjoyment. Located within walking distance to schools and offering quick access to major highways, this home provides excellent convenience for families and commuters alike. Whether you're a first-time buyer, investor, or renovator, this property blends location, potential, and valuedont miss your chance to make it your own! (id:60365)
Property Details
| MLS® Number | X12198734 |
| Property Type | Single Family |
| Community Name | Burkholme |
| ParkingSpaceTotal | 3 |
Building
| BathroomTotal | 2 |
| BedroomsAboveGround | 3 |
| BedroomsTotal | 3 |
| Appliances | Stove, Refrigerator |
| ArchitecturalStyle | Bungalow |
| BasementType | Partial |
| ConstructionStyleAttachment | Detached |
| CoolingType | Central Air Conditioning |
| ExteriorFinish | Brick |
| FireplacePresent | Yes |
| FoundationType | Block |
| HalfBathTotal | 1 |
| HeatingFuel | Natural Gas |
| HeatingType | Forced Air |
| StoriesTotal | 1 |
| SizeInterior | 700 - 1100 Sqft |
| Type | House |
| UtilityWater | Municipal Water |
Parking
| No Garage |
Land
| Acreage | No |
| Sewer | Sanitary Sewer |
| SizeDepth | 93 Ft ,1 In |
| SizeFrontage | 45 Ft |
| SizeIrregular | 45 X 93.1 Ft |
| SizeTotalText | 45 X 93.1 Ft |
Rooms
| Level | Type | Length | Width | Dimensions |
|---|---|---|---|---|
| Basement | Recreational, Games Room | 7.62 m | 5.13 m | 7.62 m x 5.13 m |
| Basement | Utility Room | 7.62 m | 5.56 m | 7.62 m x 5.56 m |
| Basement | Bathroom | 1.04 m | 1.78 m | 1.04 m x 1.78 m |
| Main Level | Living Room | 3.81 m | 3.96 m | 3.81 m x 3.96 m |
| Main Level | Kitchen | 3.78 m | 3.84 m | 3.78 m x 3.84 m |
| Main Level | Bedroom | 3.73 m | 2.82 m | 3.73 m x 2.82 m |
| Main Level | Bathroom | 2.77 m | 1.47 m | 2.77 m x 1.47 m |
| Main Level | Bedroom | 3.73 m | 2.97 m | 3.73 m x 2.97 m |
| Main Level | Bedroom | 3.02 m | 3.07 m | 3.02 m x 3.07 m |
https://www.realtor.ca/real-estate/28422751/36-shadyside-avenue-hamilton-burkholme-burkholme
Ryand Campbell
Salesperson
515 Park Road N Unit B
Brantford, Ontario N3R 7K8







