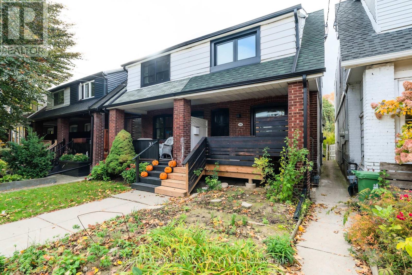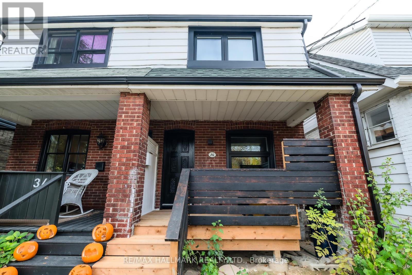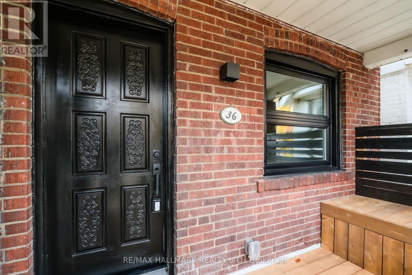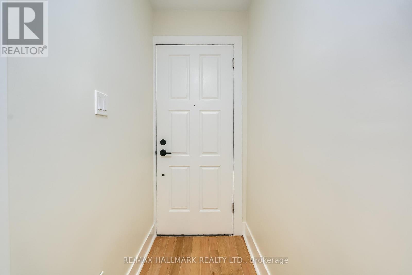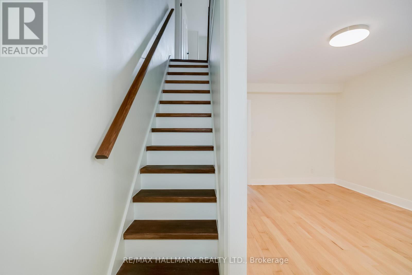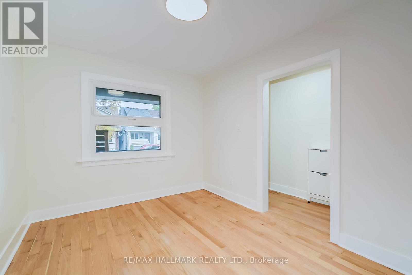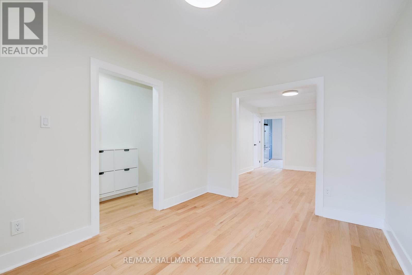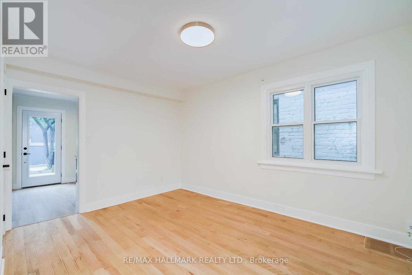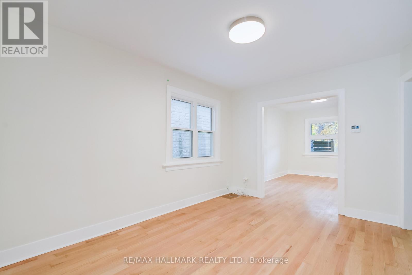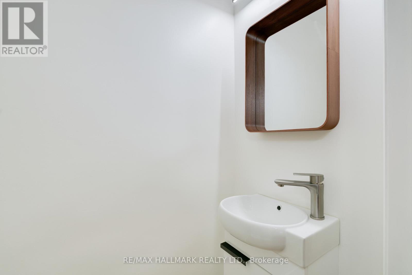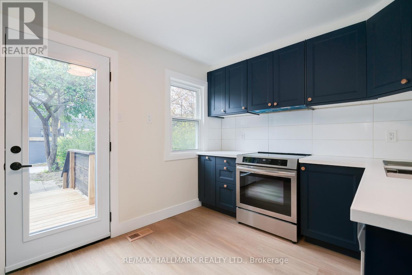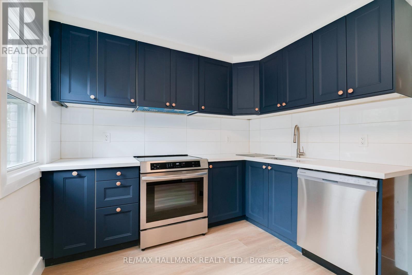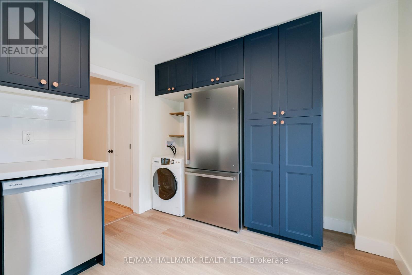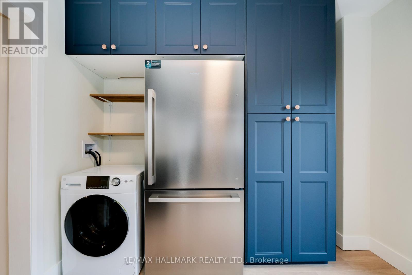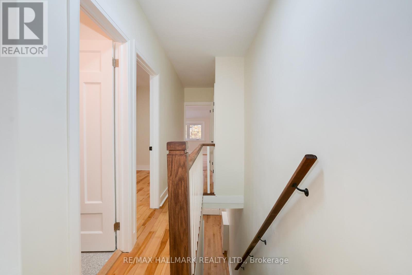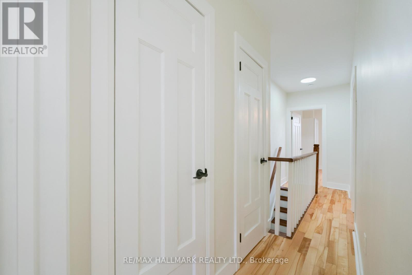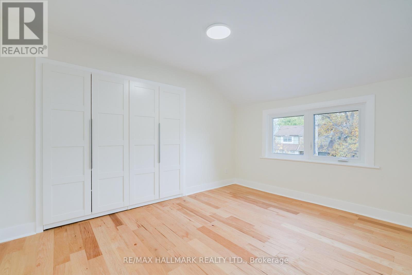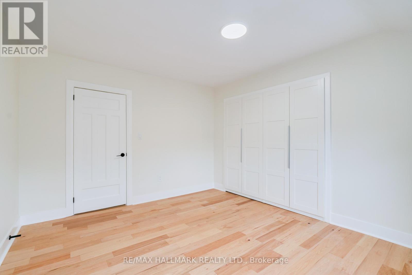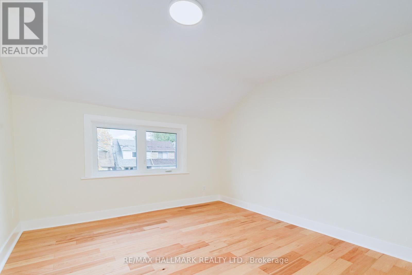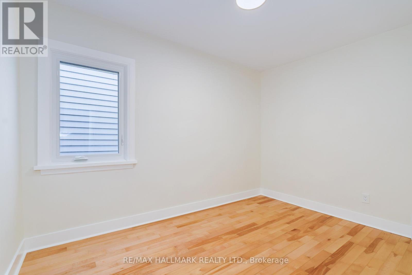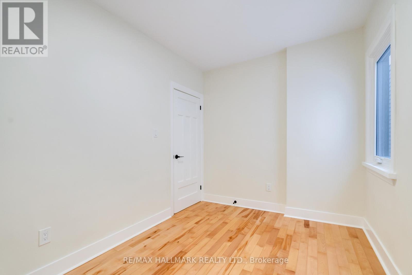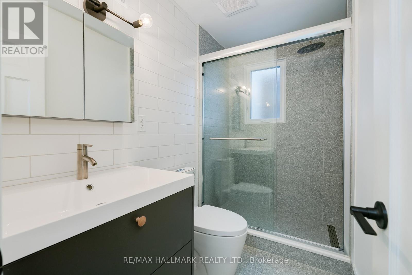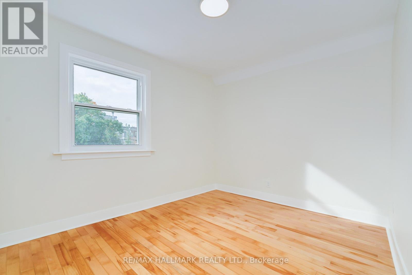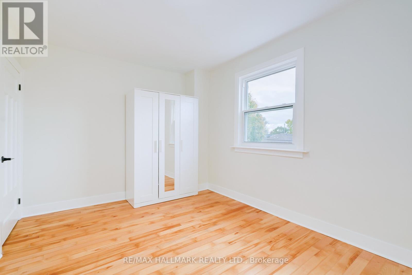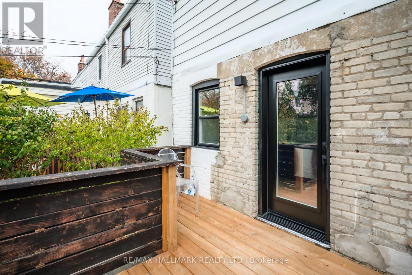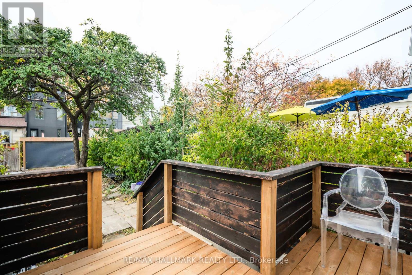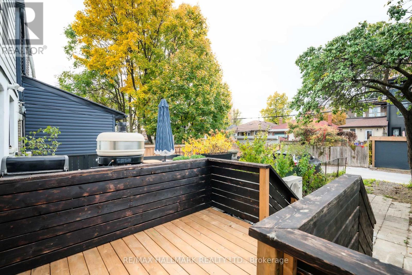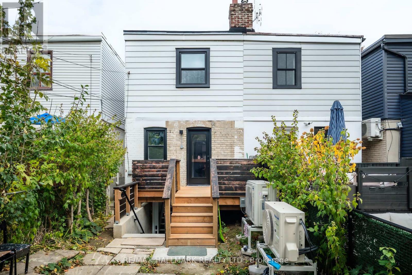36 Rushbrooke Avenue Toronto, Ontario M4M 3A9
$3,495 Monthly
You're going to love it here... Welcome to 36 Rushbrooke Road - a beautifully updated, light-filled family home in the heart of Leslieville. Nestled on a quiet, tree-lined street just steps from the vibrant shops, cafés and restaurants of Queen East and the many amenities at Leslie and Lakeshore. Can you imagine a hot coffee on the porch watching the world go by...? Lovingly renovated, the main floor features a fresh kitchen with stainless steel appliances and laundry. There's a perfect powder room tucked under the stairs as well! Upstairs there are 3-bedrooms spacious and a stylish fresh washroom. Easy transit access as well as a short commute downtown via Lakeshore Blvd or Martin Goodman Trail. Separate HVAC from lower suite with your own thermostat! (id:60365)
Property Details
| MLS® Number | E12530222 |
| Property Type | Single Family |
| Community Name | South Riverdale |
| CommunicationType | High Speed Internet |
| Features | In Suite Laundry |
Building
| BathroomTotal | 2 |
| BedroomsAboveGround | 3 |
| BedroomsTotal | 3 |
| Age | 100+ Years |
| BasementFeatures | Apartment In Basement |
| BasementType | N/a |
| ConstructionStyleAttachment | Semi-detached |
| CoolingType | Central Air Conditioning |
| ExteriorFinish | Brick Veneer, Vinyl Siding |
| FlooringType | Hardwood, Laminate |
| FoundationType | Unknown |
| HalfBathTotal | 1 |
| HeatingFuel | Electric |
| HeatingType | Heat Pump, Not Known |
| StoriesTotal | 2 |
| SizeInterior | 700 - 1100 Sqft |
| Type | House |
| UtilityWater | Municipal Water |
Parking
| No Garage |
Land
| Acreage | No |
| Sewer | Sanitary Sewer |
| SizeDepth | 100 Ft |
| SizeFrontage | 15 Ft ,3 In |
| SizeIrregular | 15.3 X 100 Ft |
| SizeTotalText | 15.3 X 100 Ft |
Rooms
| Level | Type | Length | Width | Dimensions |
|---|---|---|---|---|
| Second Level | Primary Bedroom | 3.99 m | 3.44 m | 3.99 m x 3.44 m |
| Second Level | Bedroom 2 | 3.39 m | 2.5 m | 3.39 m x 2.5 m |
| Second Level | Bedroom 3 | 4.05 m | 2.99 m | 4.05 m x 2.99 m |
| Main Level | Living Room | 3.71 m | 2.74 m | 3.71 m x 2.74 m |
| Main Level | Dining Room | 4.08 m | 2.77 m | 4.08 m x 2.77 m |
| Main Level | Kitchen | 3.93 m | 2.93 m | 3.93 m x 2.93 m |
Ian Alexander William Blakey
Salesperson
2277 Queen Street East
Toronto, Ontario M4E 1G5
Geoffrey Patrick Grace
Salesperson
2277 Queen Street East
Toronto, Ontario M4E 1G5

