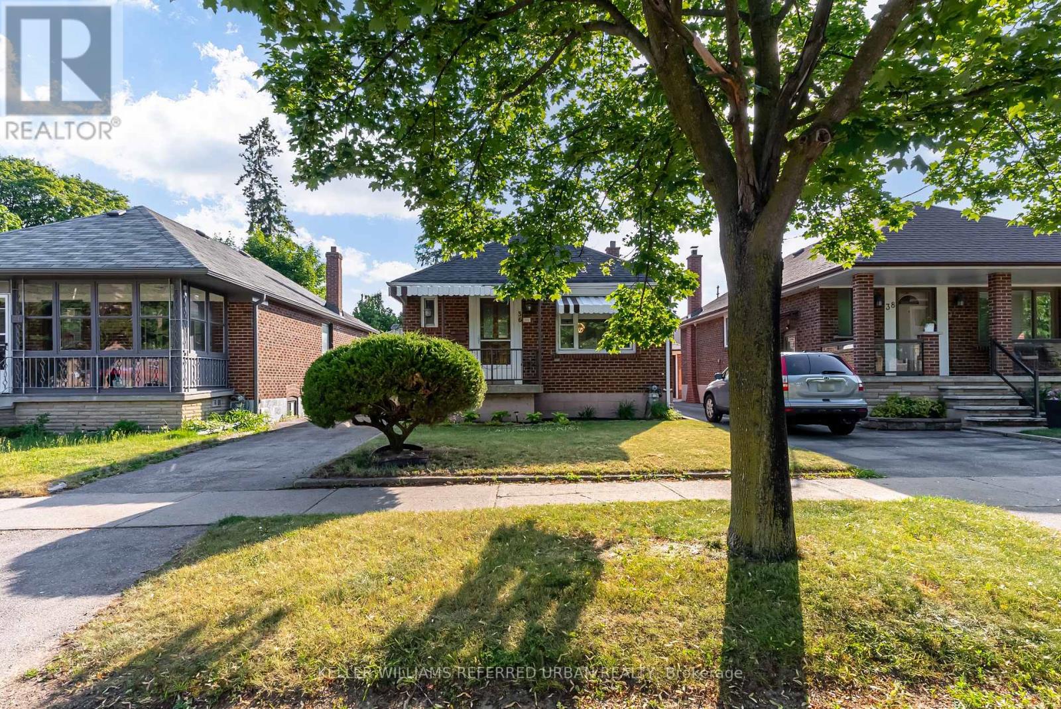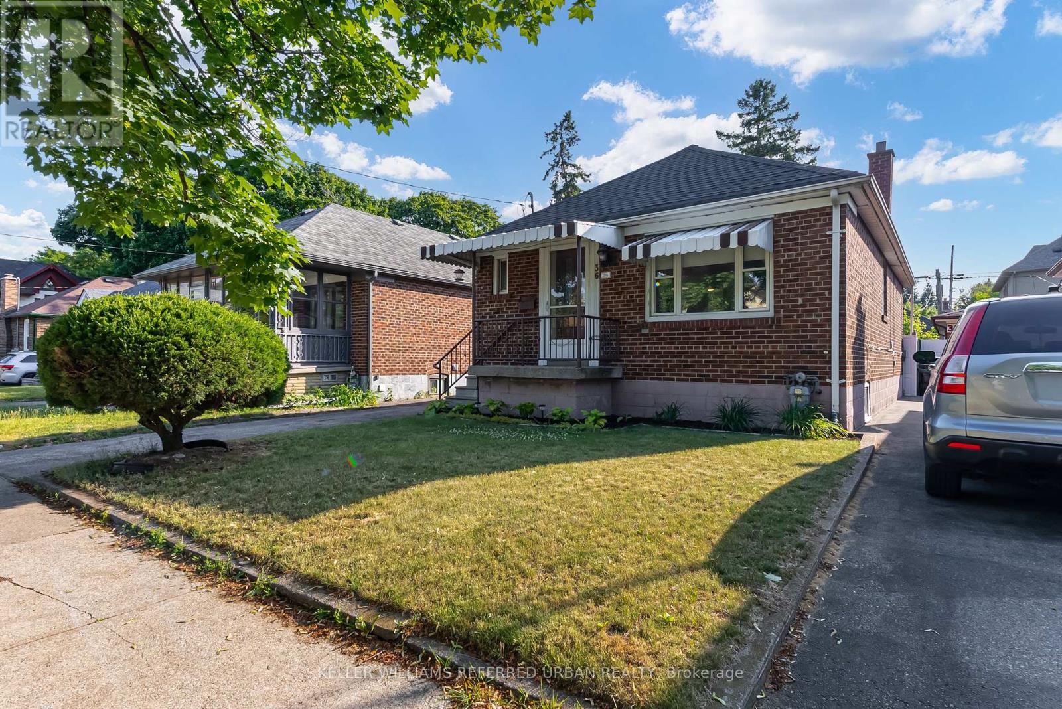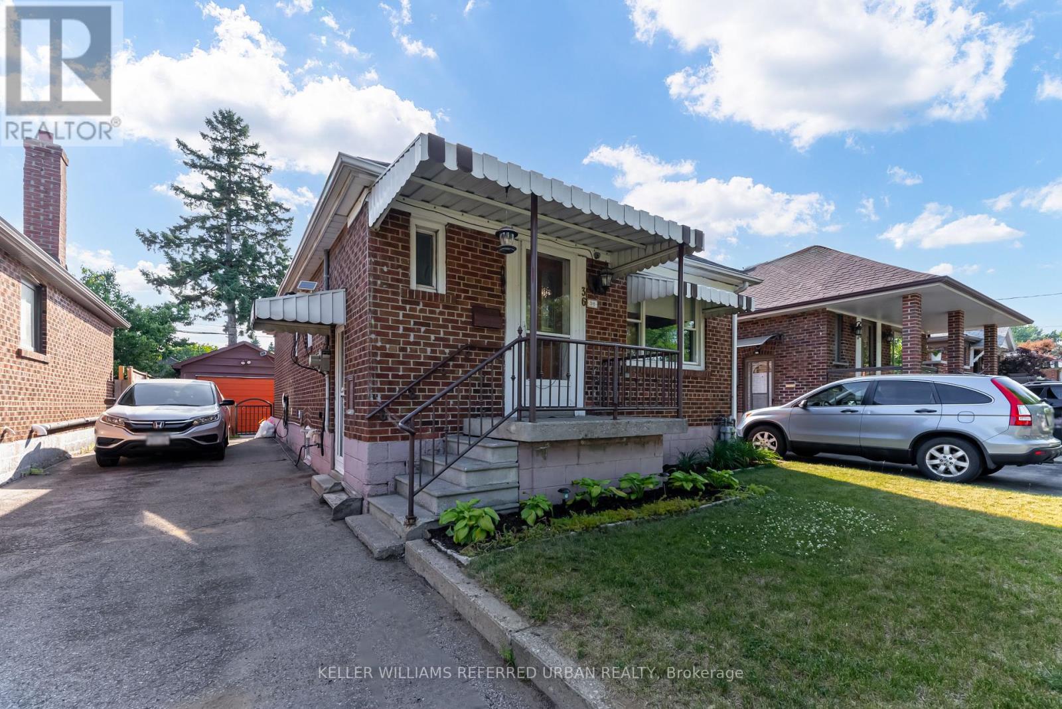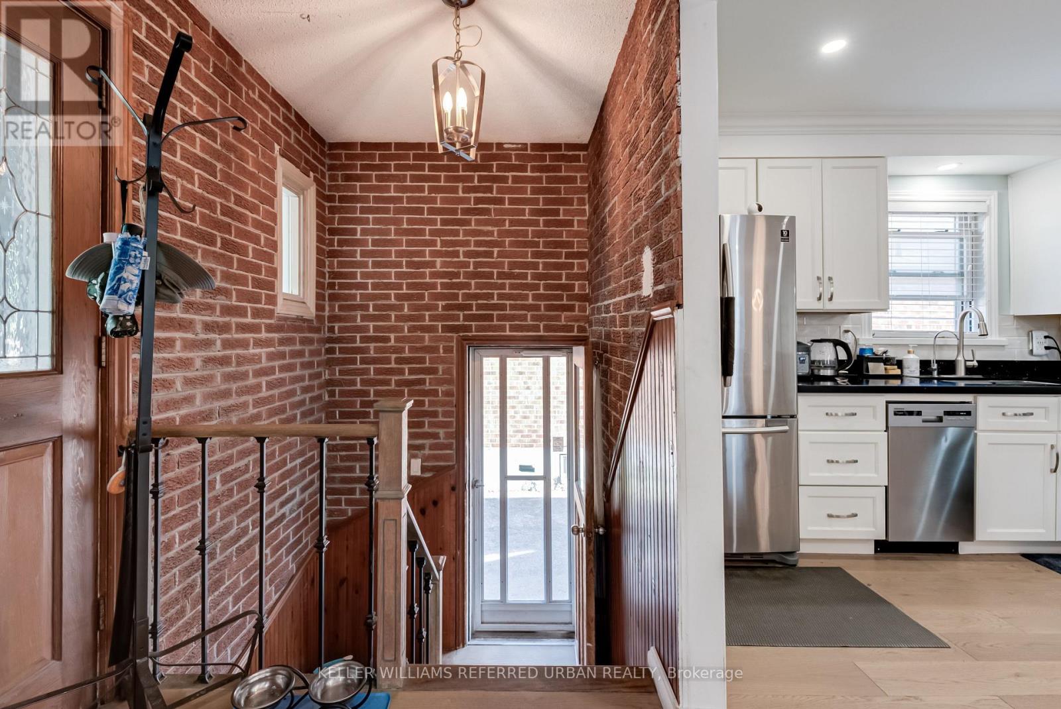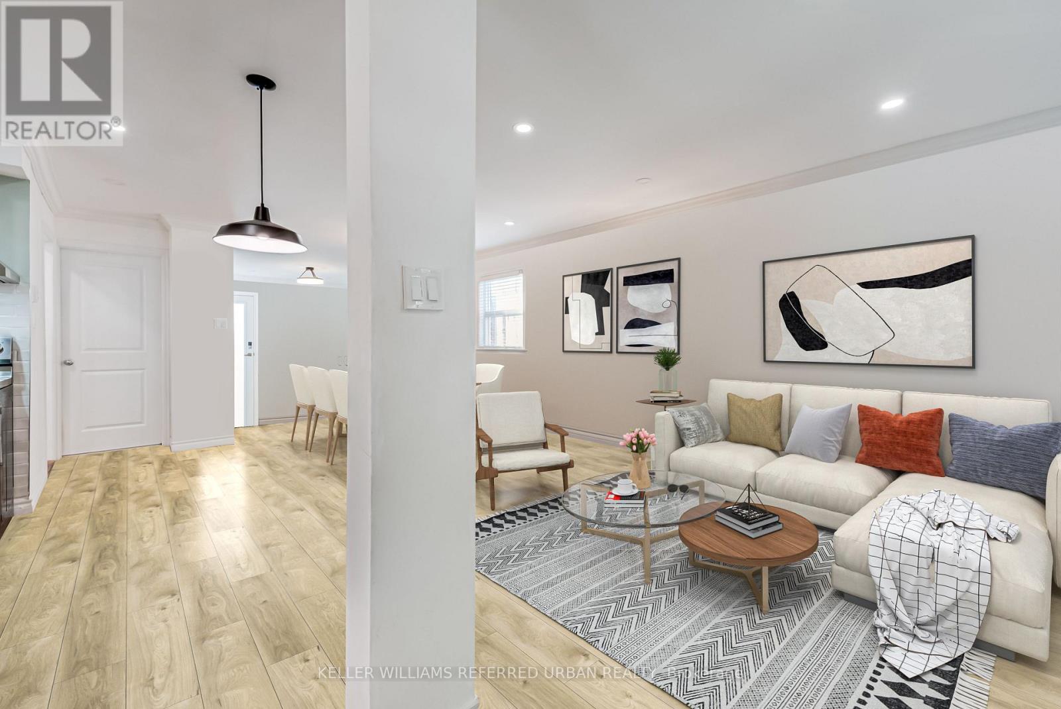36 Rothsay Avenue Toronto, Ontario M8Z 4M3
$1,199,800
Welcome to 36 Rothsay Ave, a charming, updated detached bungalow in the heart of Stonegate-Queensway. With a total of 1,324 sq ft of living space, this move-in-ready home features an open-concept main floor with hardwood flooring (2021), a spacious living/dining area, and a walkout to a large deck and fully fenced backyard, ideal for entertaining. The modern kitchen flows seamlessly with the living space, offering both functionality and style. The finished basement boasts high ceilings, new laminate flooring (2021), two additional bedrooms, a second full bathroom, and a separate entrance, perfect for in-law suite, rental income, or home office setup. Recent mechanical upgrades include a high-efficiency Lennox furnace and central air (2018), and a new roof (2019). The property also offers a detached garage and private driveway parking. Located on a quiet, family-friendly street with easy access to TTC, Mimico GO, highways, schools, parks, and the vibrant shops and restaurants along The Queensway, this is a great opportunity to own a well-maintained home with flexible living space in a desirable west Toronto neighbourhood. *Some photos are virtually staged* (id:60365)
Property Details
| MLS® Number | W12232696 |
| Property Type | Single Family |
| Community Name | Stonegate-Queensway |
| EquipmentType | Water Heater |
| Features | Carpet Free |
| ParkingSpaceTotal | 4 |
| RentalEquipmentType | Water Heater |
Building
| BathroomTotal | 2 |
| BedroomsAboveGround | 2 |
| BedroomsBelowGround | 2 |
| BedroomsTotal | 4 |
| Appliances | Dishwasher, Dryer, Washer, Window Coverings, Refrigerator |
| ArchitecturalStyle | Bungalow |
| BasementDevelopment | Finished |
| BasementFeatures | Separate Entrance |
| BasementType | N/a (finished) |
| ConstructionStyleAttachment | Detached |
| CoolingType | Central Air Conditioning |
| ExteriorFinish | Brick |
| FoundationType | Block |
| HeatingFuel | Natural Gas |
| HeatingType | Forced Air |
| StoriesTotal | 1 |
| SizeInterior | 0 - 699 Sqft |
| Type | House |
| UtilityWater | Municipal Water |
Parking
| Detached Garage | |
| Garage |
Land
| Acreage | No |
| Sewer | Sanitary Sewer |
| SizeDepth | 102 Ft |
| SizeFrontage | 34 Ft |
| SizeIrregular | 34 X 102 Ft |
| SizeTotalText | 34 X 102 Ft |
Rooms
| Level | Type | Length | Width | Dimensions |
|---|---|---|---|---|
| Basement | Recreational, Games Room | 4.15 m | 3.82 m | 4.15 m x 3.82 m |
| Basement | Primary Bedroom | 5.2 m | 3.47 m | 5.2 m x 3.47 m |
| Basement | Bedroom | 2.37 m | 3.58 m | 2.37 m x 3.58 m |
| Main Level | Living Room | 3.35 m | 4.88 m | 3.35 m x 4.88 m |
| Main Level | Kitchen | 2.7 m | 3.26 m | 2.7 m x 3.26 m |
| Main Level | Dining Room | 4.2 m | 1.92 m | 4.2 m x 1.92 m |
| Main Level | Family Room | 3.25 m | 3.86 m | 3.25 m x 3.86 m |
| Main Level | Bedroom | 2.68 m | 3.86 m | 2.68 m x 3.86 m |
Austin Keitner
Broker
156 Duncan Mill Rd Unit 1
Toronto, Ontario M3B 3N2

