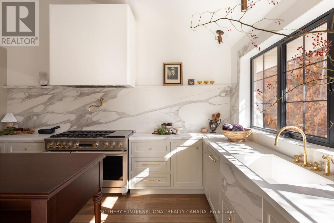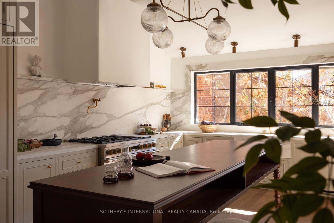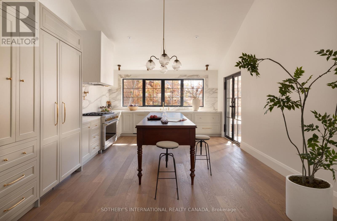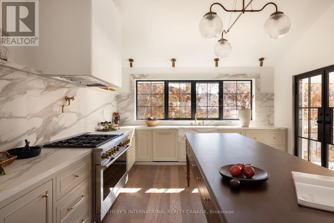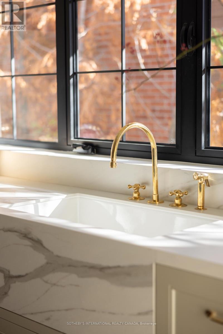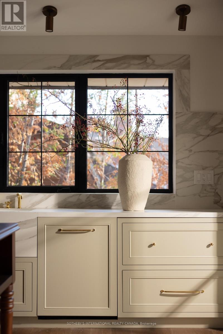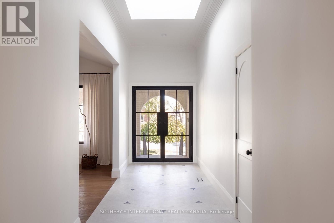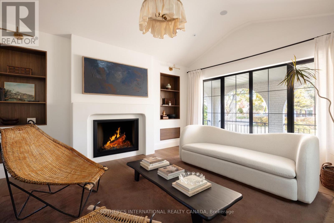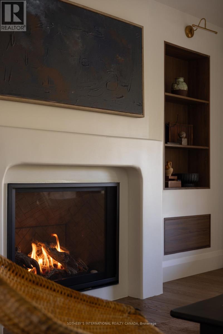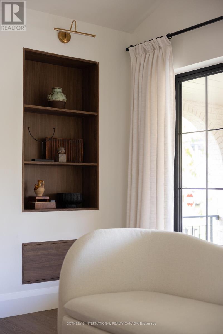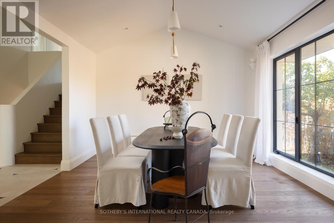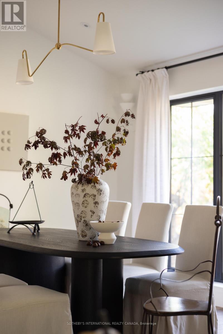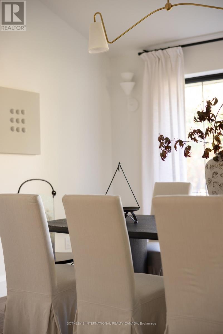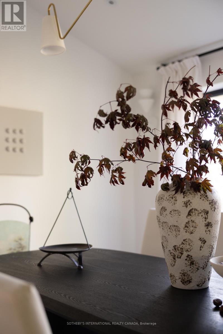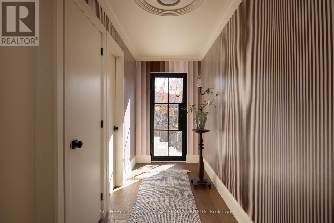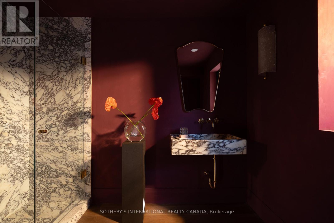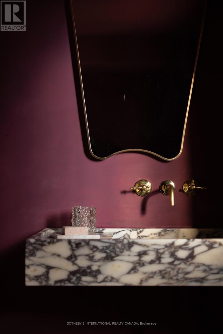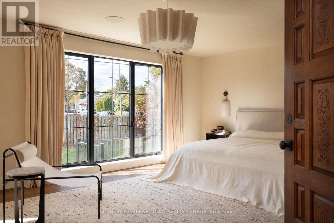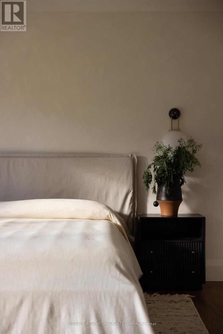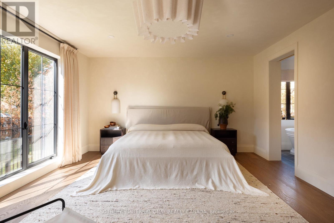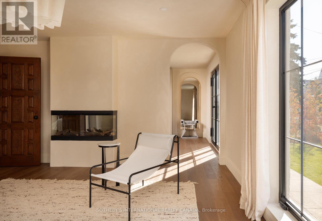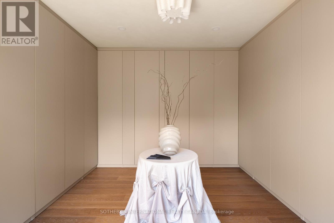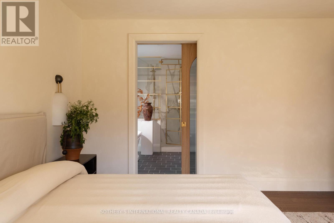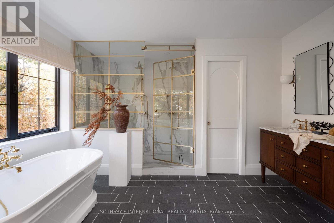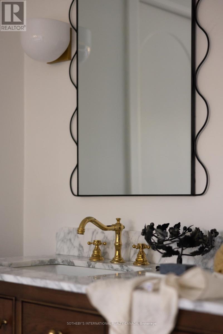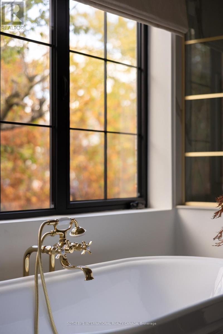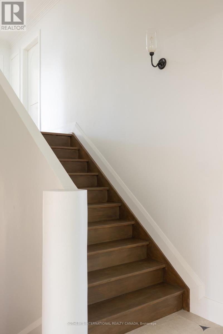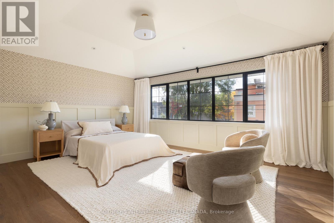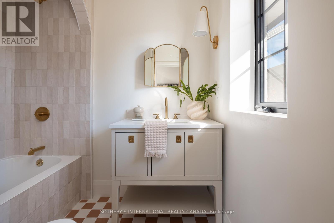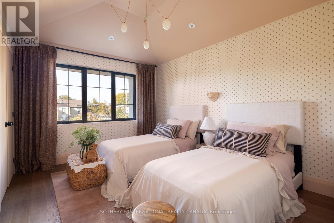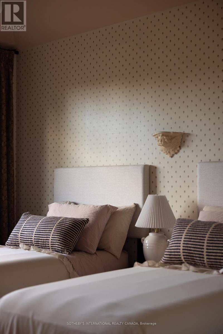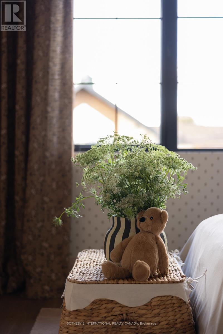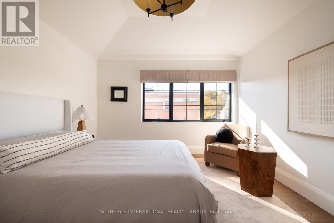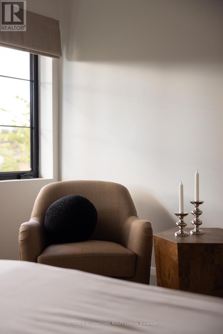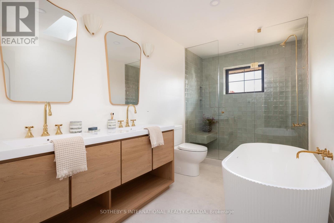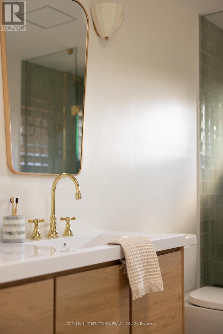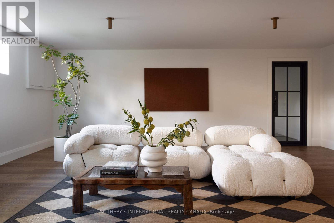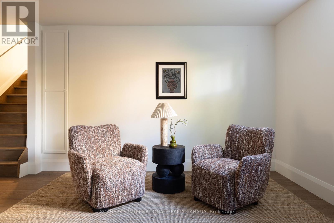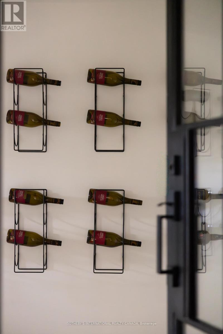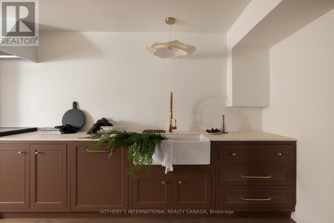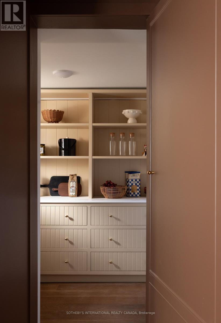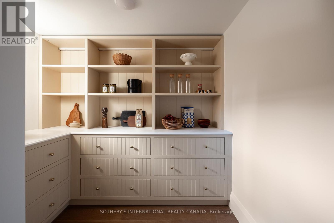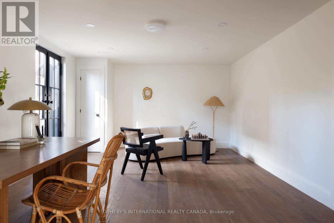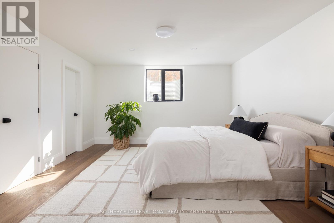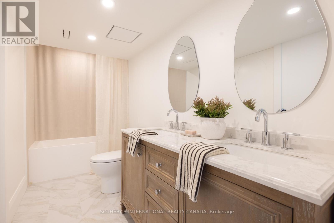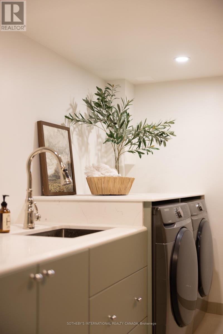36 Rosemeade Avenue Toronto, Ontario M8Y 3A3
$3,450,000
Impeccable 5-bedroom, 5-bath, residence with 2 kitchens, double laundry & walk-up basement. Approx. 5,315 sq ft of total living space. Enduring value. Purposeful design. Step through brand new custom wrought iron doors into a 13.5-ft vaulted foyer where light pours thru a skylight onto heated Italian porcelain floors. Vaulted ceilings on the main & upper levels, aluminum windows & hand-oiled European oak floors continue throughout, w/ heated floors in all baths. The custom kitchen centers on a 10-ft walnut island, face-framed birch cabinetry & honed porcelain across the counters & backsplash. Unlacquered brass hardware, a vaulted ceiling w/ a custom fixture & $150K in Monogram appliances complete the space. The family room is anchored by a Valor H6 fireplace w/ an exquisite mantle, custom built-ins & an imported English light fixture. Two bedrooms feature walk-in closets, one w/ a double, while another offers a private ensuite with Kohler x McGee & Co. vanity & hardware. Main bath incl. a 72-inch double vanity, fluted tub & oversized shower. The private primary suite on the lower level is easily accessible & feat. a 48" fireplace, large windows, terrace walkout & dressing room with floor-to-ceiling organization. Its 5-pc ensuite incl. a marble & walnut vanity, freestanding tub, water closet & porcelain slab steam shower w/ dual heads. The lower level includes a large wine cellar, family/recreation room & full second kitchen with custom birch cabinetry, leathered quartz counters & walk-in pantry. The basement feat. a fifth bed with 5-pc ensuite, gym w/ built-in speakers & large media or office space. Walk-up access to the yard (completed with permit) adds flexibility for work or guests. Outdoors, a generous space awaits your personal touch. This home offers rare versatility for guests, rental potential or exclusive living in Stonegate-Queensway, min. from shopping, fine dining, Mimico GO & 15 minutes to Billy Bishop & Pearson airport. Exceptional schools nearby. (id:60365)
Property Details
| MLS® Number | W12502514 |
| Property Type | Single Family |
| Community Name | Stonegate-Queensway |
| Features | Carpet Free, Guest Suite, In-law Suite |
| ParkingSpaceTotal | 4 |
Building
| BathroomTotal | 5 |
| BedroomsAboveGround | 5 |
| BedroomsTotal | 5 |
| Appliances | Dishwasher, Dryer, Freezer, Hood Fan, Microwave, Range, Stove, Washer, Window Coverings, Refrigerator |
| BasementDevelopment | Finished |
| BasementFeatures | Walk-up |
| BasementType | N/a, N/a (finished) |
| ConstructionStyleAttachment | Detached |
| ConstructionStyleSplitLevel | Backsplit |
| CoolingType | Central Air Conditioning |
| ExteriorFinish | Brick |
| FireplacePresent | Yes |
| FlooringType | Hardwood |
| HeatingFuel | Natural Gas |
| HeatingType | Forced Air |
| SizeInterior | 3000 - 3500 Sqft |
| Type | House |
Parking
| Attached Garage | |
| Garage |
Land
| Acreage | No |
| Sewer | Sanitary Sewer |
| SizeDepth | 125 Ft |
| SizeFrontage | 68 Ft |
| SizeIrregular | 68 X 125 Ft |
| SizeTotalText | 68 X 125 Ft |
Rooms
| Level | Type | Length | Width | Dimensions |
|---|---|---|---|---|
| Basement | Media | 5.92 m | 4.06 m | 5.92 m x 4.06 m |
| Basement | Bedroom 5 | 4.24 m | 4.06 m | 4.24 m x 4.06 m |
| Basement | Bathroom | 3.99 m | 1.47 m | 3.99 m x 1.47 m |
| Lower Level | Recreational, Games Room | 8.41 m | 6.4 m | 8.41 m x 6.4 m |
| Lower Level | Kitchen | 6.55 m | 2.29 m | 6.55 m x 2.29 m |
| Main Level | Family Room | 4.98 m | 4.65 m | 4.98 m x 4.65 m |
| Main Level | Dining Room | 3.94 m | 3.78 m | 3.94 m x 3.78 m |
| Main Level | Kitchen | 6.81 m | 4.19 m | 6.81 m x 4.19 m |
| Upper Level | Bedroom 4 | 5.36 m | 4.42 m | 5.36 m x 4.42 m |
| Upper Level | Bathroom | 2.26 m | 1.75 m | 2.26 m x 1.75 m |
| Upper Level | Bedroom 2 | 3.78 m | 3.23 m | 3.78 m x 3.23 m |
| Upper Level | Bedroom 3 | 4.42 m | 3.66 m | 4.42 m x 3.66 m |
| Upper Level | Bathroom | 4.04 m | 2.01 m | 4.04 m x 2.01 m |
| Ground Level | Primary Bedroom | 5.99 m | 4.29 m | 5.99 m x 4.29 m |
| Ground Level | Bathroom | 3.89 m | 3.78 m | 3.89 m x 3.78 m |
| Ground Level | Mud Room | 4.04 m | 1.52 m | 4.04 m x 1.52 m |
Alessia Polo
Salesperson
1867 Yonge Street Ste 100
Toronto, Ontario M4S 1Y5

