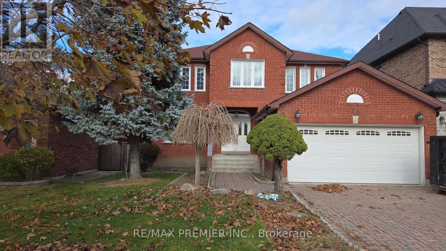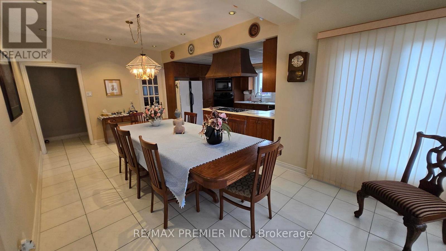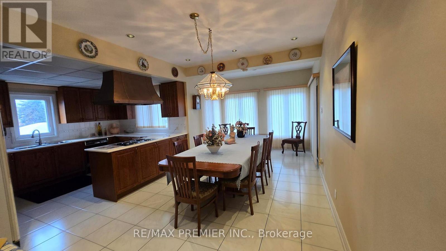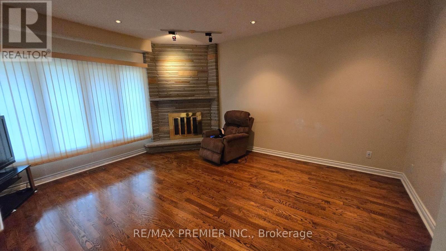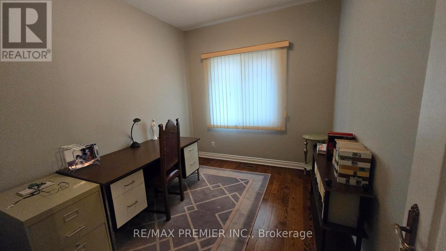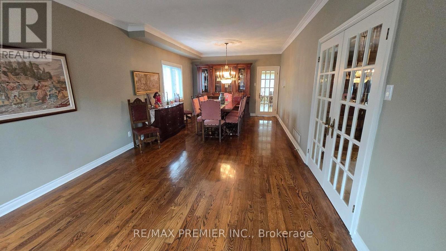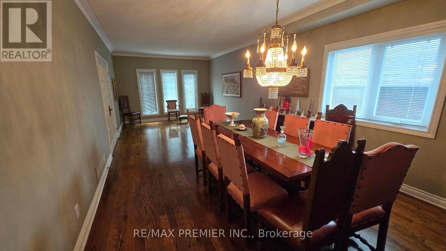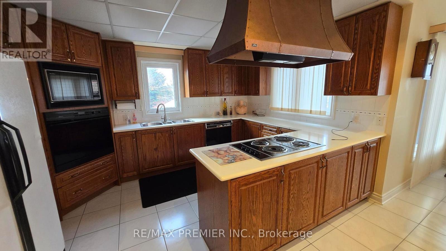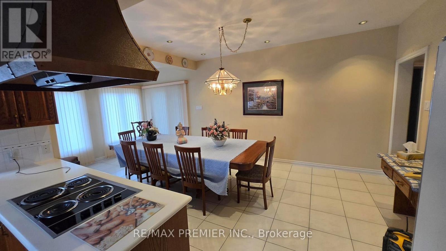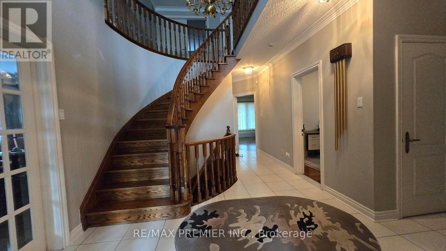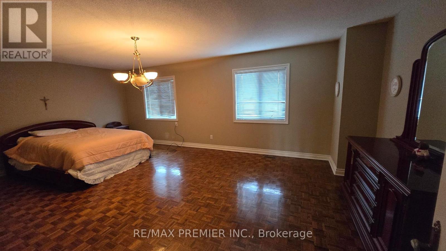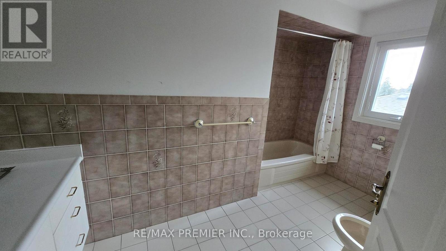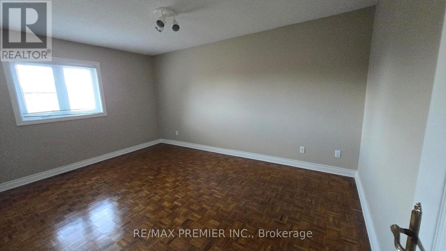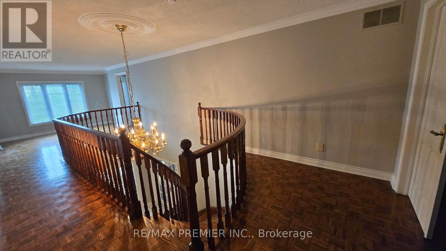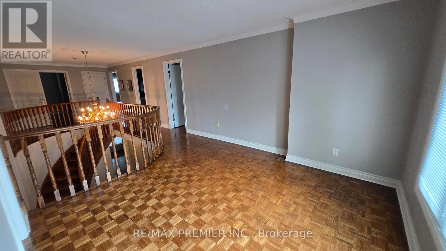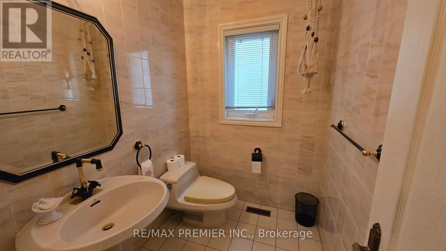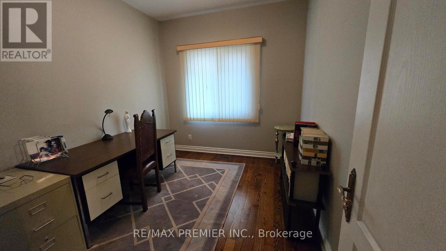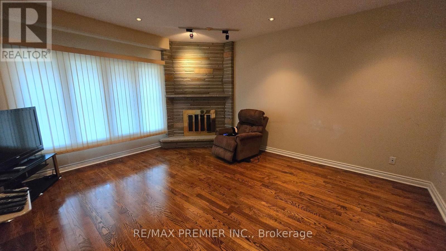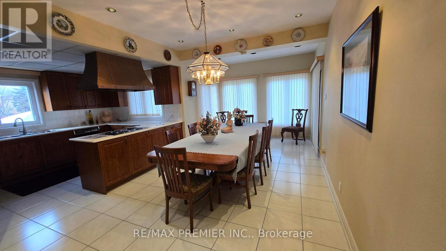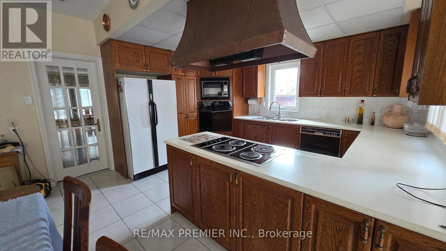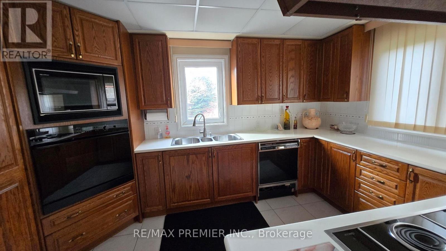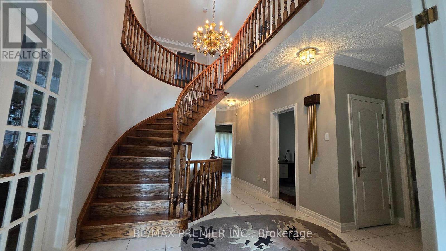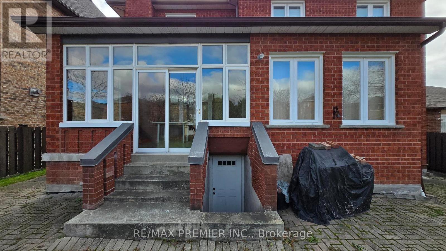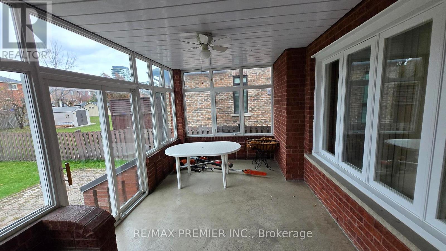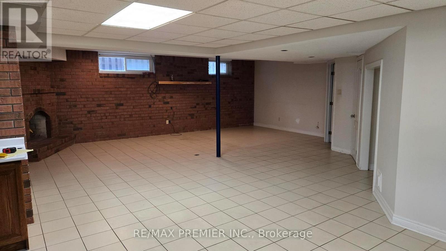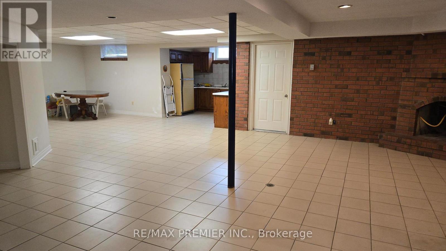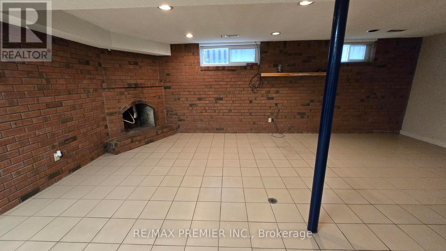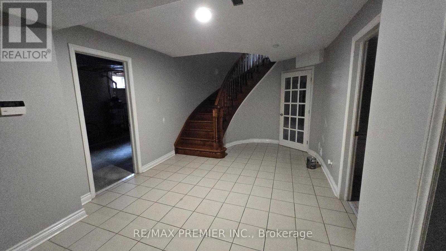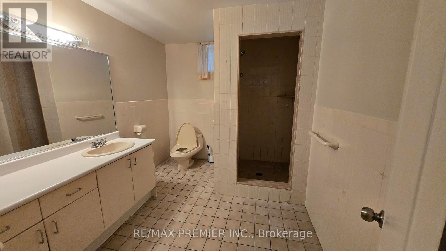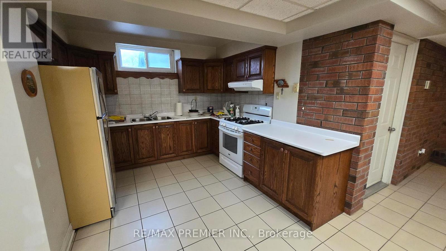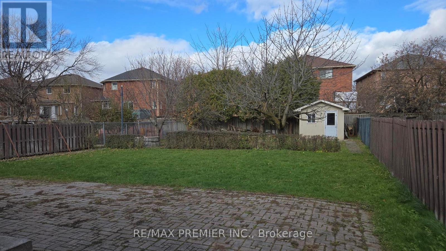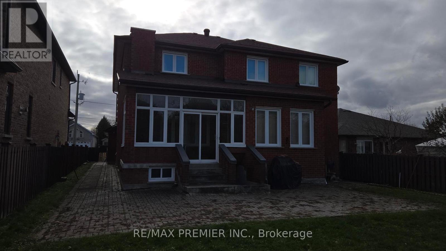36 Railway Street Vaughan, Ontario L6A 1P7
5 Bedroom
4 Bathroom
3000 - 3500 sqft
Fireplace
Central Air Conditioning
Forced Air
$1,823,000
Great opportunity to purchase a custom built home with Large 51'X195' feet lot. Spacious two story home in a prime high demand area of Maple. Large four bedrooms, oversize kitchen with built-in appliance. Main floor Den and Laundry room . Fully finished basement with kitchen, and four piece bathroom, walk-up to the back yard and seperate side entrance. Close to all amenities including schools, shopping Transit and Go-train. (id:60365)
Property Details
| MLS® Number | N12573774 |
| Property Type | Single Family |
| Community Name | Maple |
| EquipmentType | Water Heater |
| Features | Carpet Free |
| ParkingSpaceTotal | 6 |
| RentalEquipmentType | Water Heater |
Building
| BathroomTotal | 4 |
| BedroomsAboveGround | 4 |
| BedroomsBelowGround | 1 |
| BedroomsTotal | 5 |
| Age | 31 To 50 Years |
| Amenities | Fireplace(s) |
| Appliances | Garage Door Opener Remote(s), Oven - Built-in, Water Meter, Stove, Refrigerator |
| BasementDevelopment | Finished |
| BasementFeatures | Walk Out |
| BasementType | N/a (finished) |
| ConstructionStyleAttachment | Detached |
| CoolingType | Central Air Conditioning |
| ExteriorFinish | Brick |
| FireplacePresent | Yes |
| FireplaceTotal | 2 |
| FlooringType | Hardwood, Ceramic, Parquet |
| FoundationType | Concrete |
| HeatingFuel | Natural Gas |
| HeatingType | Forced Air |
| StoriesTotal | 2 |
| SizeInterior | 3000 - 3500 Sqft |
| Type | House |
| UtilityWater | Municipal Water |
Parking
| Attached Garage | |
| Garage |
Land
| Acreage | No |
| Sewer | Sanitary Sewer |
| SizeDepth | 195 Ft |
| SizeFrontage | 51 Ft ,6 In |
| SizeIrregular | 51.5 X 195 Ft |
| SizeTotalText | 51.5 X 195 Ft |
Rooms
| Level | Type | Length | Width | Dimensions |
|---|---|---|---|---|
| Second Level | Primary Bedroom | 6.58 m | 4.2 m | 6.58 m x 4.2 m |
| Second Level | Bedroom 2 | 4.58 m | 3.27 m | 4.58 m x 3.27 m |
| Second Level | Bedroom 3 | 3.3 m | 4.25 m | 3.3 m x 4.25 m |
| Second Level | Bedroom 4 | 3.56 m | 3.78 m | 3.56 m x 3.78 m |
| Basement | Recreational, Games Room | 7.15 m | 4.65 m | 7.15 m x 4.65 m |
| Basement | Kitchen | 5.97 m | 3.96 m | 5.97 m x 3.96 m |
| Main Level | Living Room | 3.77 m | 4.35 m | 3.77 m x 4.35 m |
| Main Level | Dining Room | 3.77 m | 4.13 m | 3.77 m x 4.13 m |
| Main Level | Family Room | 4.5 m | 4.9 m | 4.5 m x 4.9 m |
| Main Level | Den | 3.22 m | 2.68 m | 3.22 m x 2.68 m |
| Main Level | Kitchen | 2.85 m | 4.13 m | 2.85 m x 4.13 m |
| Main Level | Eating Area | 3.3 m | 6.6 m | 3.3 m x 6.6 m |
https://www.realtor.ca/real-estate/29133992/36-railway-street-vaughan-maple-maple
Tony Zingaro
Salesperson
RE/MAX Premier Inc.
9100 Jane St Bldg L #77
Vaughan, Ontario L4K 0A4
9100 Jane St Bldg L #77
Vaughan, Ontario L4K 0A4

