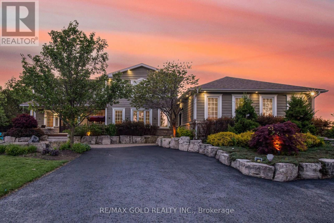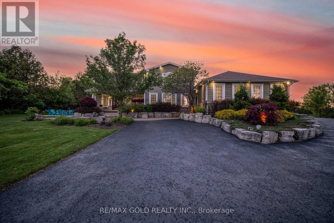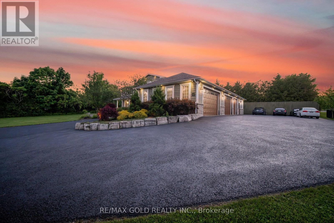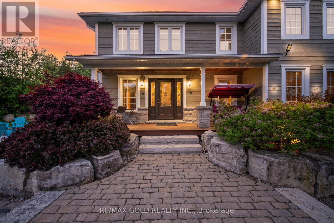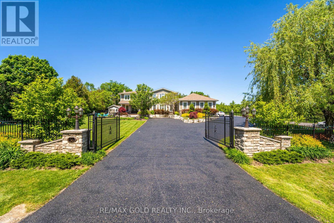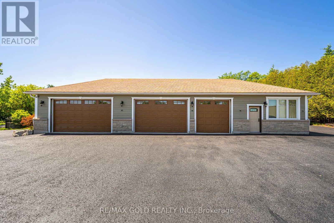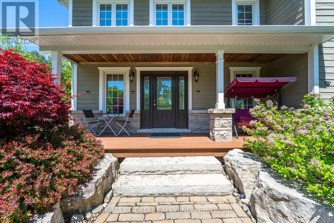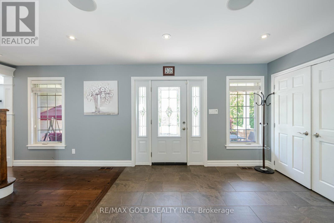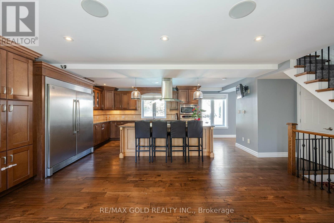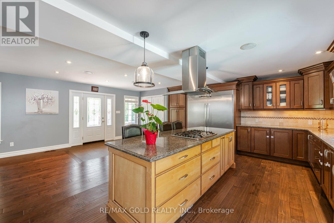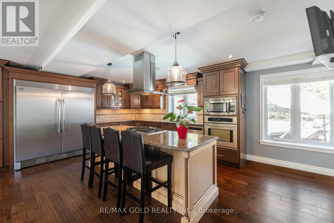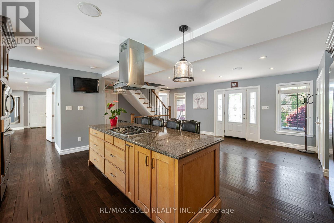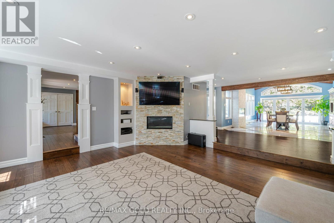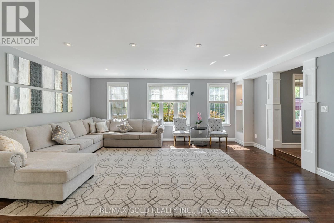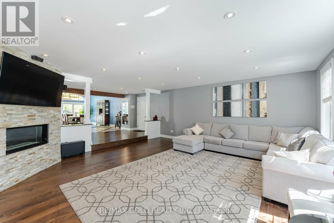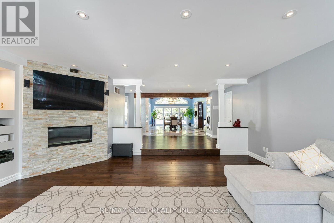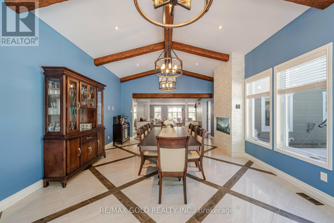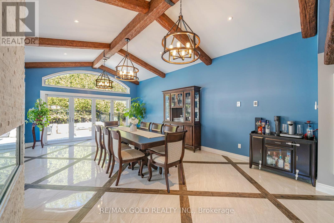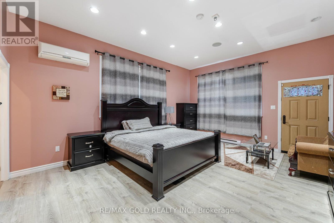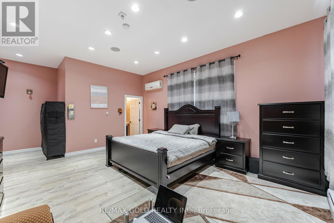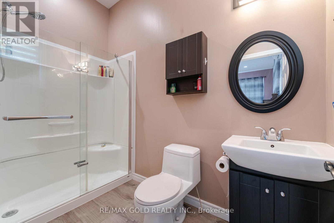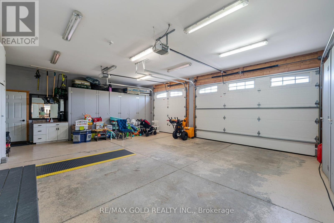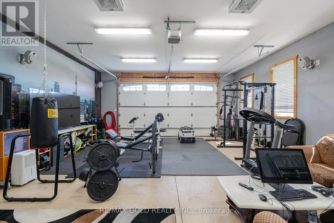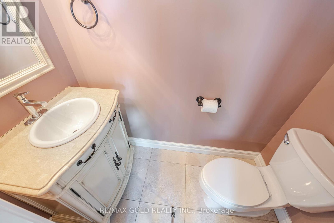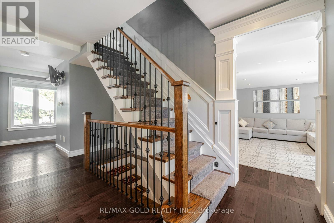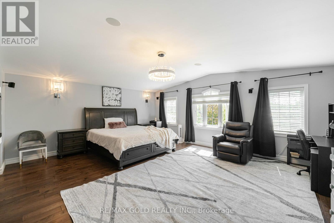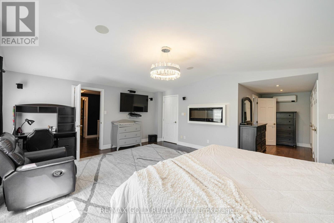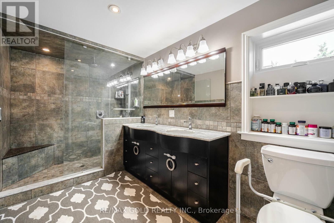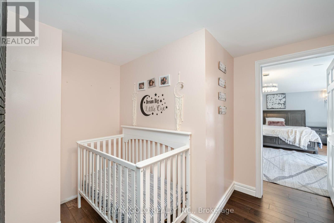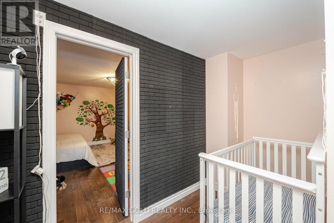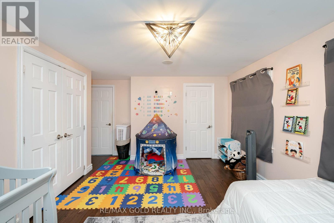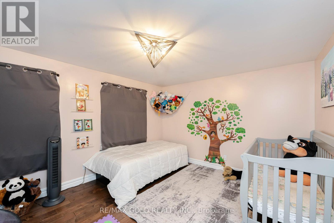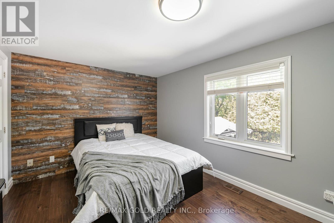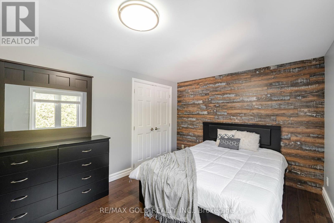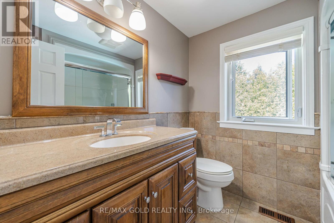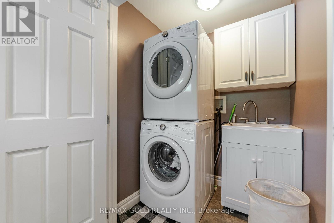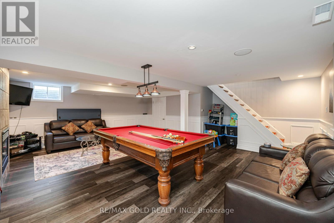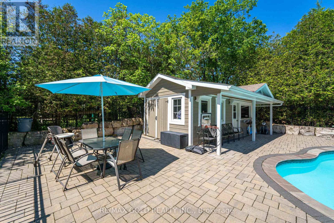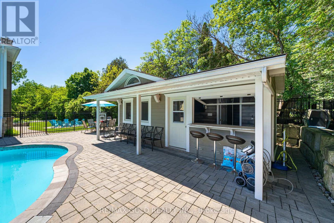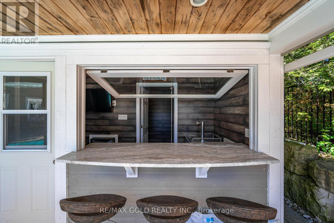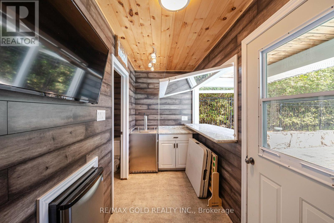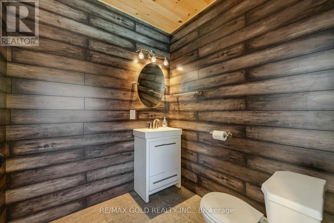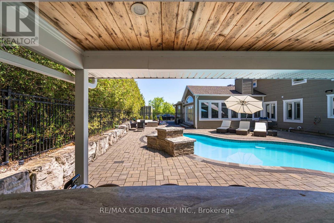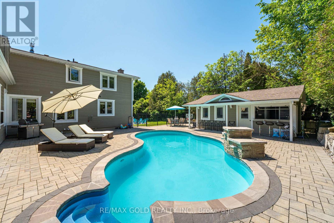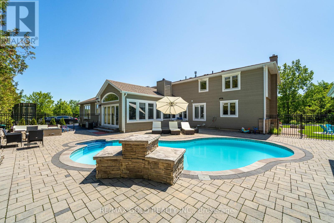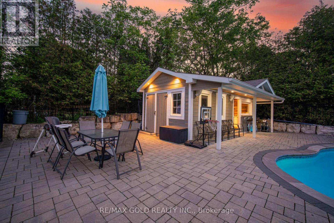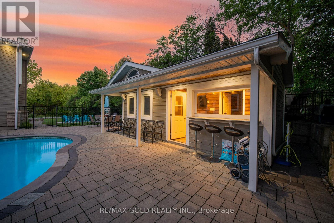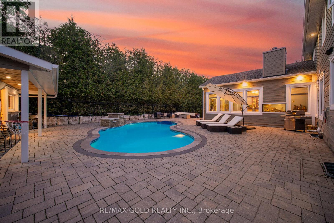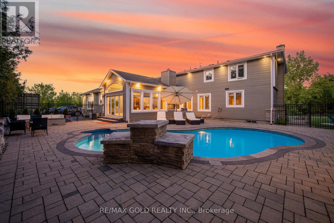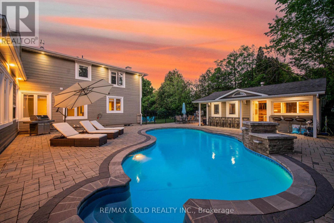36 Orangeville Street Erin, Ontario N0B 1Z0
$6,900 Monthly
Welcome to 36 Orangeville St.. the epitome of luxurious living! This remarkable property features 4spacious and bright bedrooms and 5 washrooms. Nestled amidst conservation land with iron rodfencing all around, this home provides a private and tranquil escape from the hustle and bustle. Step into the backyard oasis, featuring an in-ground saltwater pool, a fully-equipped cabana, and three outdoor fire features that are sure to impress. With two expert renovations, this home has been elevated to a masterpiece, offering a lovely atmosphere for a quiet morning coffee or agourmet dinner party with friends. Book a visit today and experience the splendor of this property while it lasts. (id:60365)
Property Details
| MLS® Number | X12539752 |
| Property Type | Single Family |
| Community Name | Rural Erin |
| ParkingSpaceTotal | 20 |
| PoolType | Inground Pool |
Building
| BathroomTotal | 5 |
| BedroomsAboveGround | 4 |
| BedroomsTotal | 4 |
| Age | 16 To 30 Years |
| BasementDevelopment | Finished |
| BasementType | N/a (finished) |
| ConstructionStyleAttachment | Detached |
| CoolingType | Central Air Conditioning |
| FireplacePresent | Yes |
| FlooringType | Ceramic, Hardwood, Vinyl |
| HalfBathTotal | 2 |
| HeatingFuel | Natural Gas |
| HeatingType | Forced Air |
| StoriesTotal | 2 |
| SizeInterior | 2000 - 2500 Sqft |
| Type | House |
Parking
| Attached Garage | |
| Garage |
Land
| Acreage | No |
| Sewer | Septic System |
| SizeDepth | 169 Ft ,10 In |
| SizeFrontage | 134 Ft ,8 In |
| SizeIrregular | 134.7 X 169.9 Ft |
| SizeTotalText | 134.7 X 169.9 Ft|1/2 - 1.99 Acres |
Rooms
| Level | Type | Length | Width | Dimensions |
|---|---|---|---|---|
| Second Level | Primary Bedroom | 6.01 m | 5.03 m | 6.01 m x 5.03 m |
| Second Level | Bedroom 2 | 4.27 m | 3.46 m | 4.27 m x 3.46 m |
| Second Level | Bedroom 3 | 4.05 m | 3.03 m | 4.05 m x 3.03 m |
| Second Level | Bedroom 4 | 5.61 m | 4.43 m | 5.61 m x 4.43 m |
| Lower Level | Recreational, Games Room | 6.93 m | 5.54 m | 6.93 m x 5.54 m |
| Ground Level | Foyer | 4.56 m | 2.02 m | 4.56 m x 2.02 m |
| Ground Level | Kitchen | 5.76 m | 5.12 m | 5.76 m x 5.12 m |
| Ground Level | Living Room | 6.13 m | 5.72 m | 6.13 m x 5.72 m |
| Ground Level | Dining Room | 4.57 m | 7.12 m | 4.57 m x 7.12 m |
https://www.realtor.ca/real-estate/29098168/36-orangeville-street-erin-rural-erin
Arjun Verma
Salesperson
2720 North Park Drive #201
Brampton, Ontario L6S 0E9

