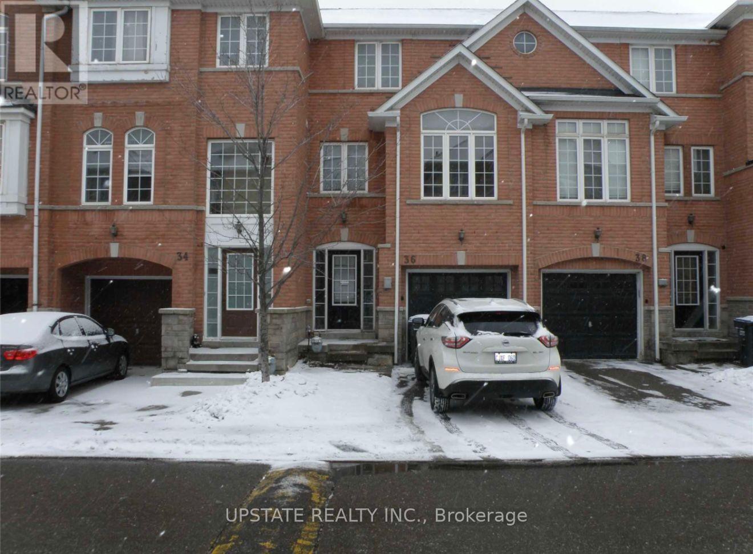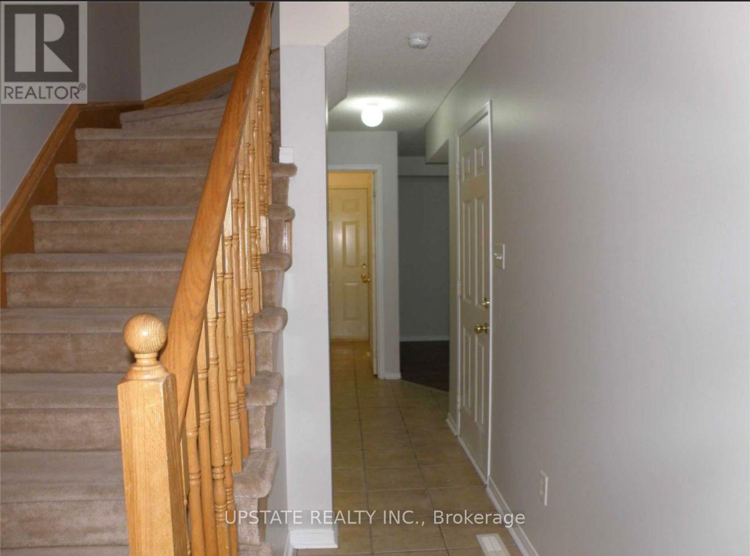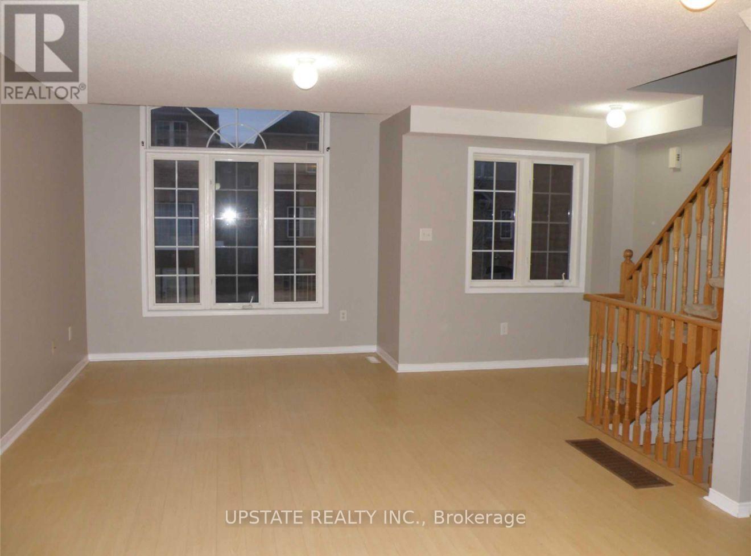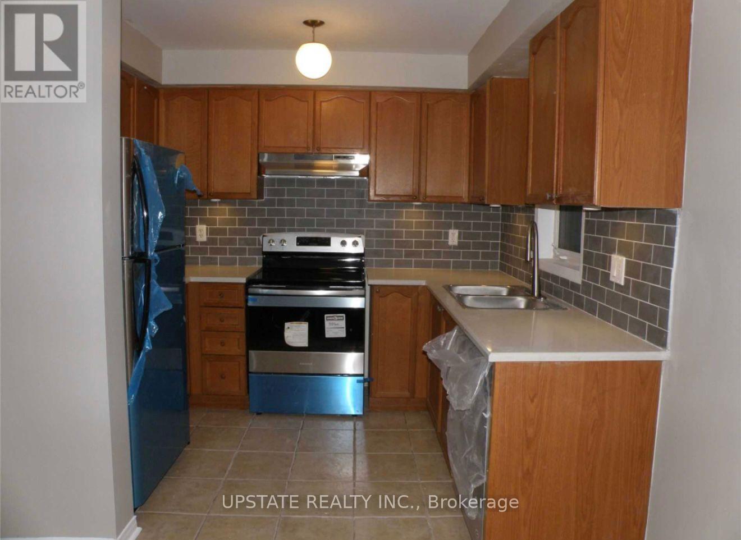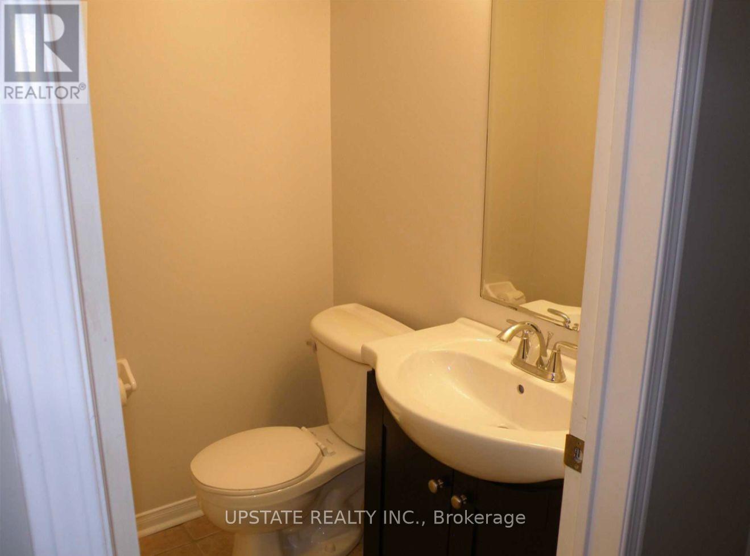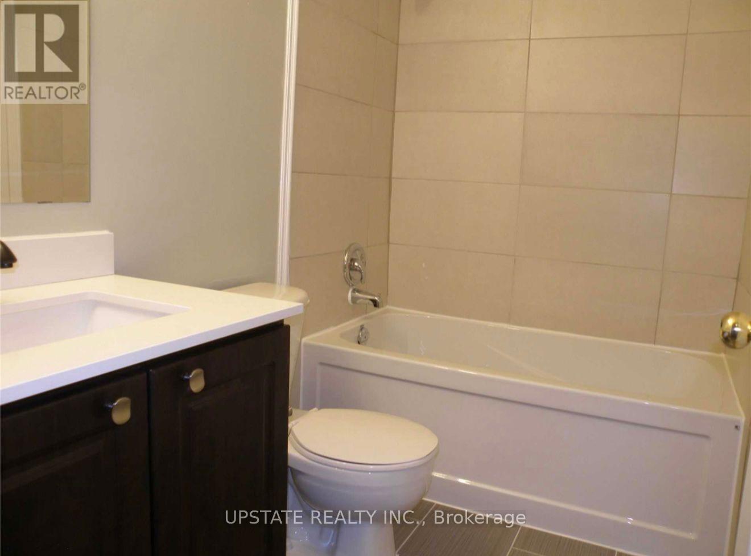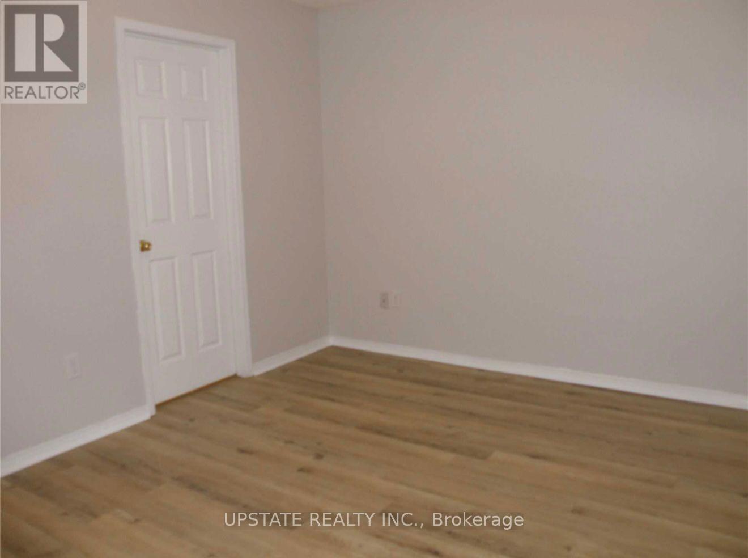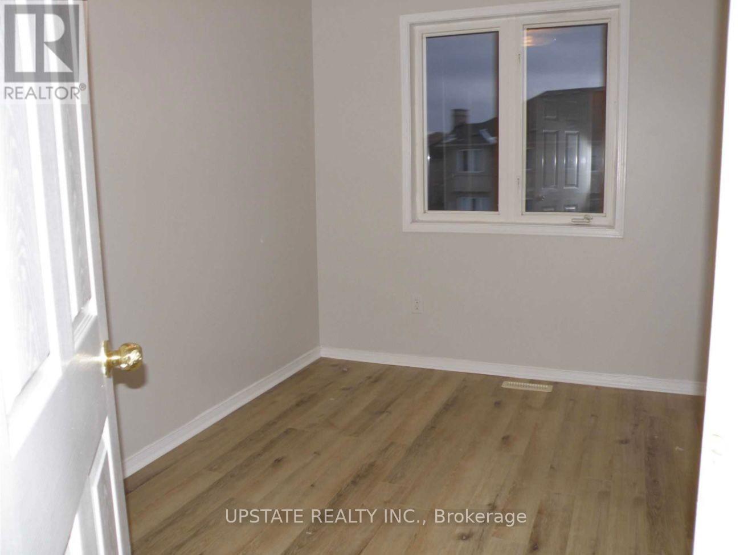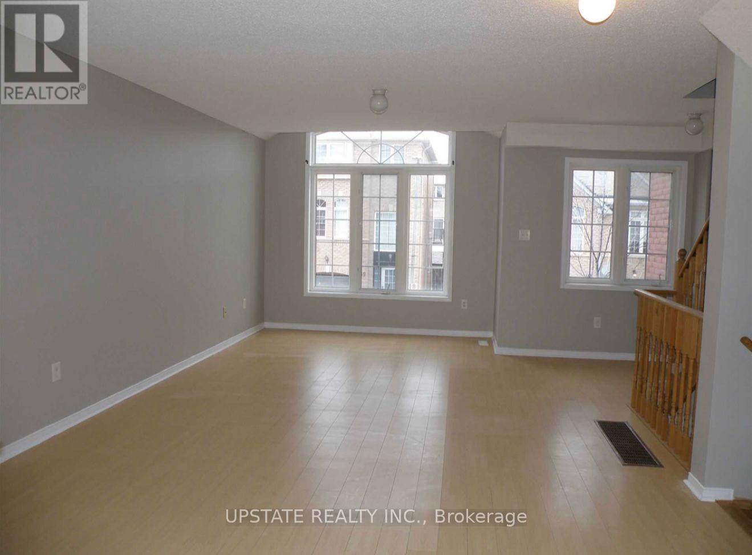36 Oban Road Brampton, Ontario L6Y 5S3
3 Bedroom
2 Bathroom
1100 - 1500 sqft
Central Air Conditioning
Forced Air
$2,700 Monthly
A beautifully maintained townhome located in an exceptionally convenient neighborhood, just moments from major shopping centers, public transit, and Sheridan College. The bright and welcoming home features fresh interior paint throughout and comes equipped with modern stainless steel appliances for a contemporary feel. The property is currently vacant and move-in ready, offering immediate possession for those looking to settle in wihtout delay. (id:60365)
Property Details
| MLS® Number | W12544938 |
| Property Type | Single Family |
| Community Name | Fletcher's Creek South |
| Features | In Suite Laundry |
| ParkingSpaceTotal | 2 |
Building
| BathroomTotal | 2 |
| BedroomsAboveGround | 3 |
| BedroomsTotal | 3 |
| Appliances | Dishwasher, Dryer, Stove, Washer, Refrigerator |
| BasementDevelopment | Unfinished |
| BasementType | N/a (unfinished) |
| ConstructionStyleAttachment | Attached |
| CoolingType | Central Air Conditioning |
| ExteriorFinish | Brick |
| FlooringType | Laminate, Ceramic |
| FoundationType | Concrete |
| HalfBathTotal | 1 |
| HeatingFuel | Natural Gas |
| HeatingType | Forced Air |
| StoriesTotal | 3 |
| SizeInterior | 1100 - 1500 Sqft |
| Type | Row / Townhouse |
| UtilityWater | Municipal Water |
Parking
| Garage |
Land
| Acreage | No |
| Sewer | Sanitary Sewer |
Rooms
| Level | Type | Length | Width | Dimensions |
|---|---|---|---|---|
| Second Level | Family Room | 6.23 m | 3.84 m | 6.23 m x 3.84 m |
| Second Level | Eating Area | 2.89 m | 2.58 m | 2.89 m x 2.58 m |
| Second Level | Kitchen | 1.82 m | 1.75 m | 1.82 m x 1.75 m |
| Third Level | Primary Bedroom | 4.1 m | 3.14 m | 4.1 m x 3.14 m |
| Third Level | Bedroom 2 | 3.03 m | 2.69 m | 3.03 m x 2.69 m |
| Third Level | Bedroom 3 | 2.39 m | 3.06 m | 2.39 m x 3.06 m |
| Main Level | Recreational, Games Room | 3.4 m | 3.27 m | 3.4 m x 3.27 m |
Manjot Kaur
Salesperson
Upstate Realty Inc.
9280 Goreway Dr #211
Brampton, Ontario L6P 4N1
9280 Goreway Dr #211
Brampton, Ontario L6P 4N1

