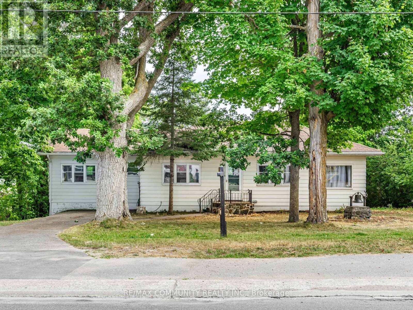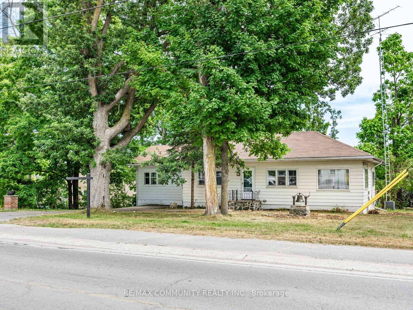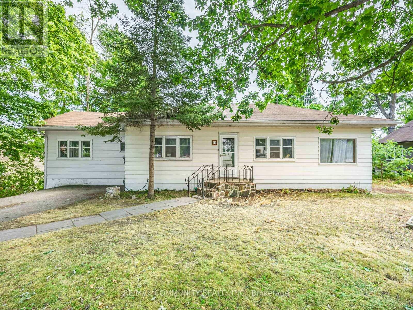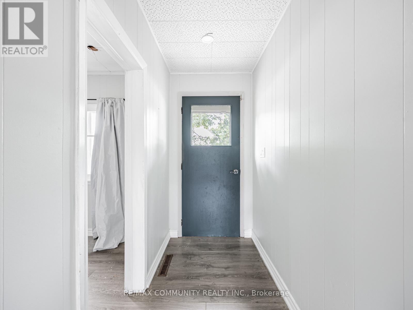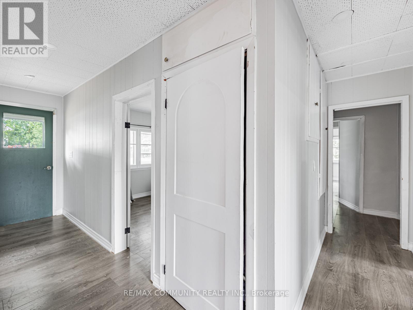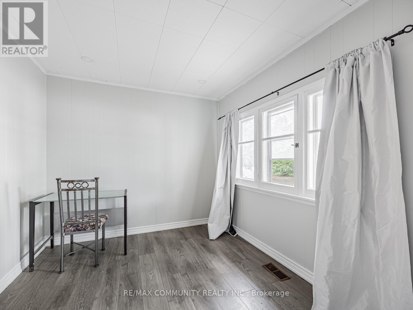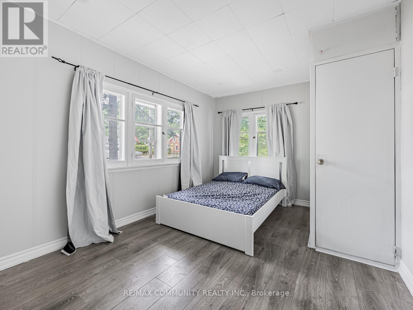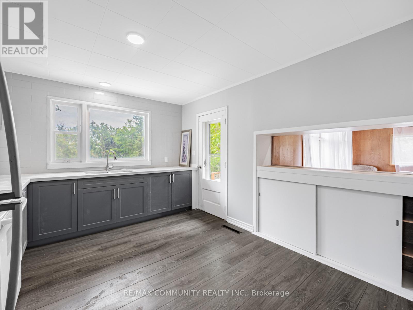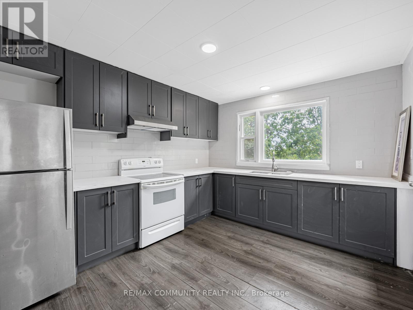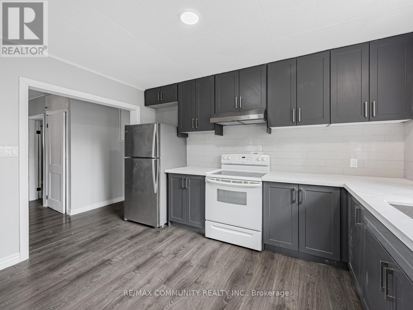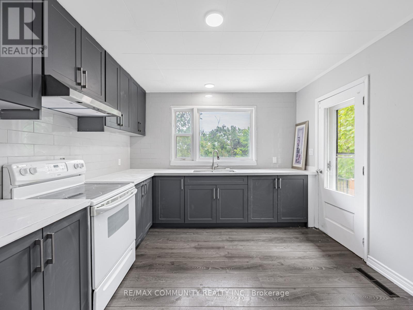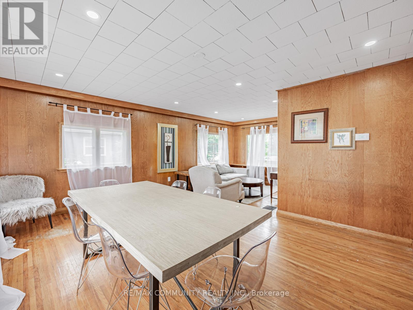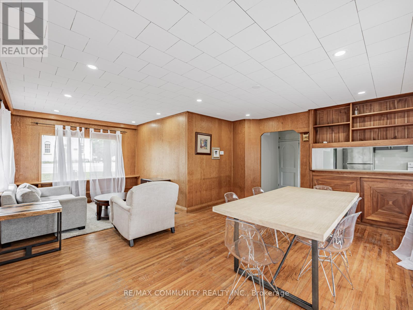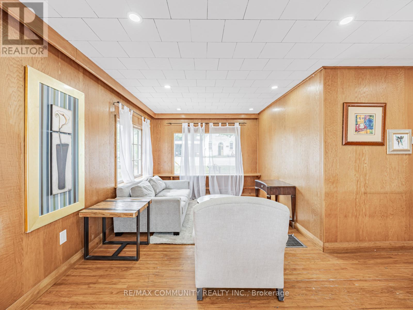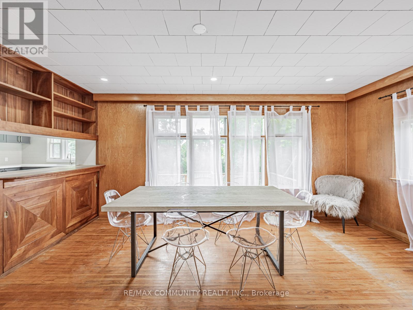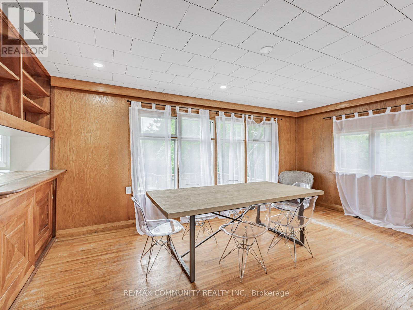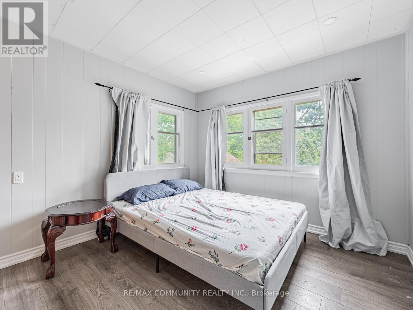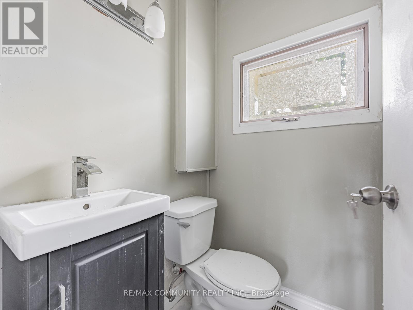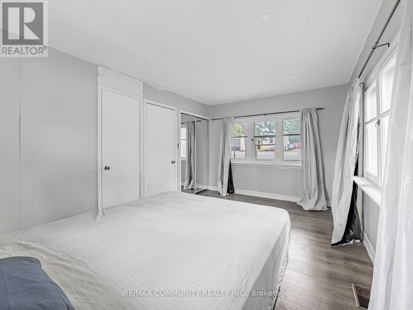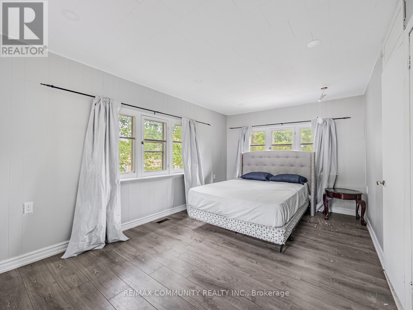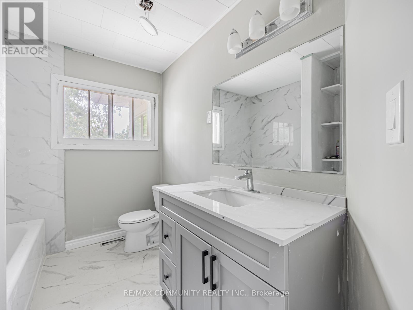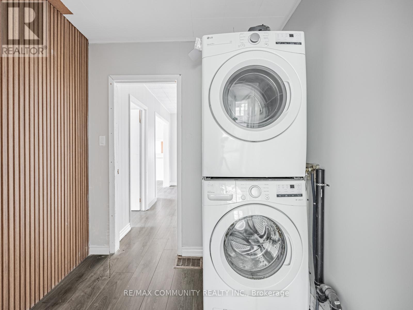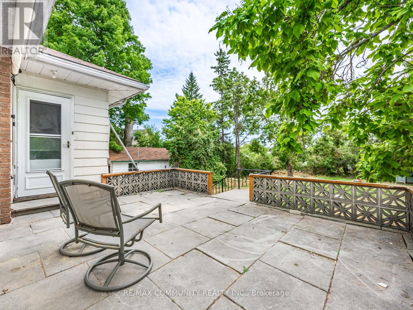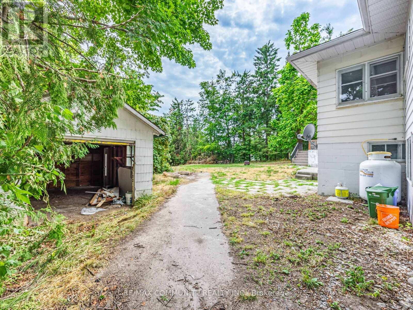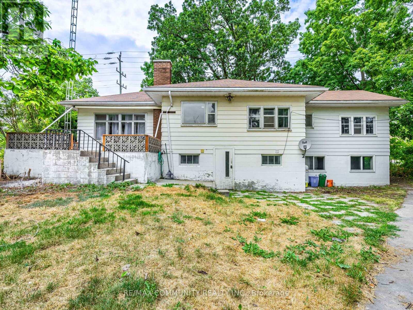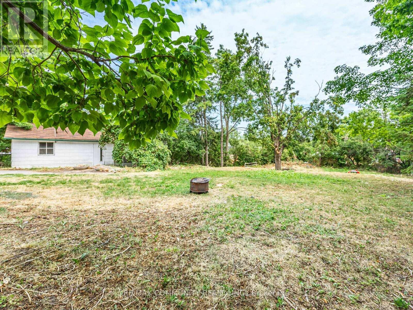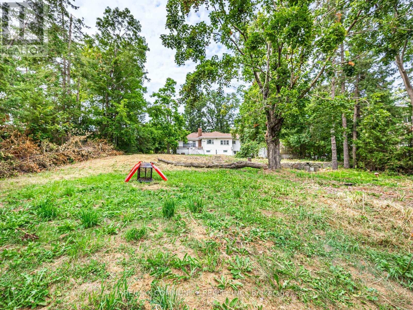36 North Street Kawartha Lakes, Ontario K0M 1A0
$449,000
Welcome to 36 North Street, located in the picturesque village of Bobcaygeon, just approximately 1.5 hours from the Greater Toronto Area. This warm and inviting 4+1 bedroom, 2- bathroom bungalow sits on a wide and deep lot, offering ample outdoor space and privacy. The home features a newly renovated kitchen and bathrooms (2025), a bright and airy living area, and a high, partially finished walkout basement complete with a workshop and recreation room, leading directly to the backyard-ideal for hobbies, entertaining, or relaxing. Perfectly situated within walking distance to local schools, parks, shops, cafes, and the iconic Kawartha Dairy, this home offers the ideal blend of small-town charm and modern convenience. As per Enbridge, natural gas service is coming to Bobcaygeon. (id:60365)
Property Details
| MLS® Number | X12474628 |
| Property Type | Single Family |
| Community Name | Bobcaygeon |
| AmenitiesNearBy | Beach, Park, Place Of Worship |
| CommunityFeatures | Community Centre |
| Features | Irregular Lot Size, Open Space, Level, Carpet Free |
| ParkingSpaceTotal | 5 |
Building
| BathroomTotal | 2 |
| BedroomsAboveGround | 4 |
| BedroomsBelowGround | 1 |
| BedroomsTotal | 5 |
| Appliances | Dryer, Oven, Stove, Washer, Window Coverings, Refrigerator |
| ArchitecturalStyle | Bungalow |
| BasementDevelopment | Partially Finished |
| BasementType | N/a (partially Finished) |
| ConstructionStyleAttachment | Detached |
| CoolingType | Central Air Conditioning |
| ExteriorFinish | Aluminum Siding |
| FlooringType | Laminate |
| FoundationType | Unknown |
| HalfBathTotal | 1 |
| HeatingFuel | Propane |
| HeatingType | Forced Air |
| StoriesTotal | 1 |
| SizeInterior | 700 - 1100 Sqft |
| Type | House |
| UtilityWater | Municipal Water |
Parking
| Detached Garage | |
| Garage |
Land
| Acreage | No |
| LandAmenities | Beach, Park, Place Of Worship |
| Sewer | Sanitary Sewer |
| SizeDepth | 165 Ft ,3 In |
| SizeFrontage | 28 Ft ,2 In |
| SizeIrregular | 28.2 X 165.3 Ft |
| SizeTotalText | 28.2 X 165.3 Ft|under 1/2 Acre |
Rooms
| Level | Type | Length | Width | Dimensions |
|---|---|---|---|---|
| Lower Level | Recreational, Games Room | 4.9 m | 5.29 m | 4.9 m x 5.29 m |
| Main Level | Living Room | 3.91 m | 5.4 m | 3.91 m x 5.4 m |
| Main Level | Dining Room | 2.88 m | 3.11 m | 2.88 m x 3.11 m |
| Main Level | Kitchen | 3.8 m | 3.26 m | 3.8 m x 3.26 m |
| Main Level | Primary Bedroom | 5.15 m | 3.15 m | 5.15 m x 3.15 m |
| Main Level | Bedroom 2 | 3.85 m | 3.11 m | 3.85 m x 3.11 m |
| Main Level | Bedroom 3 | 2.96 m | 4.16 m | 2.96 m x 4.16 m |
| Main Level | Bedroom 4 | 2.79 m | 3.05 m | 2.79 m x 3.05 m |
https://www.realtor.ca/real-estate/29016184/36-north-street-kawartha-lakes-bobcaygeon-bobcaygeon
Nisha Kirubananthan
Salesperson
282 Consumers Road Unit 10
Toronto, Ontario M2J 1P8

