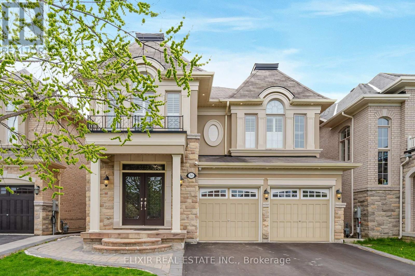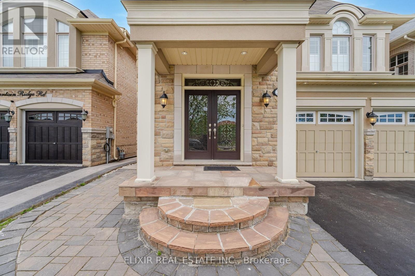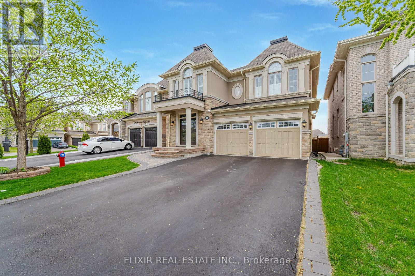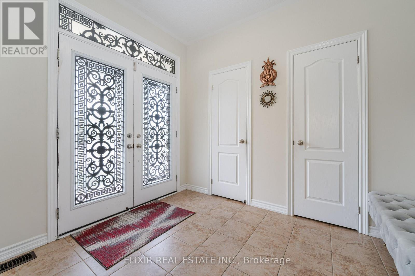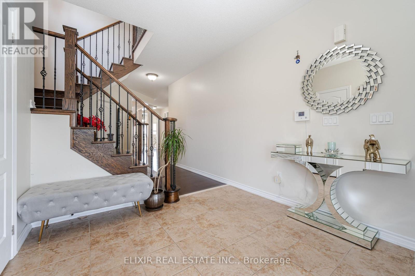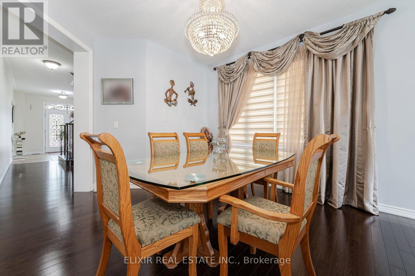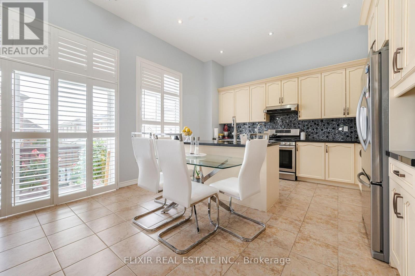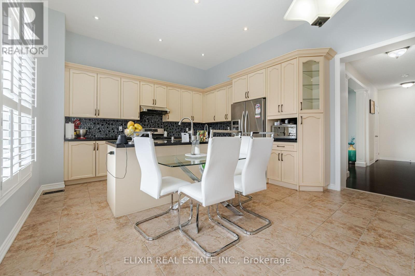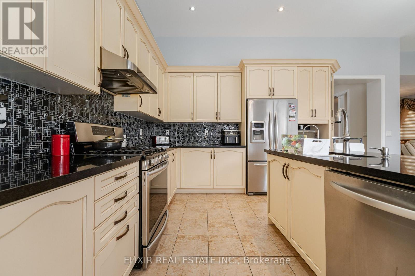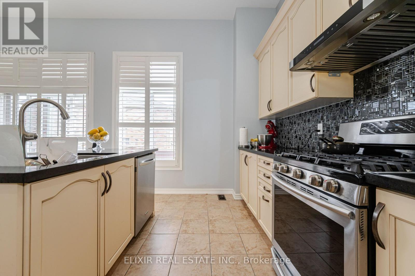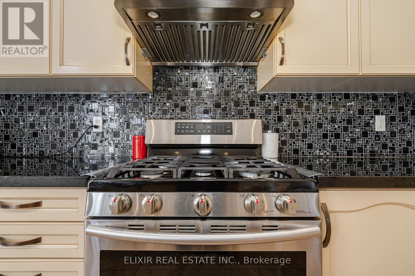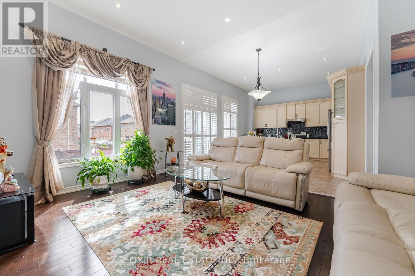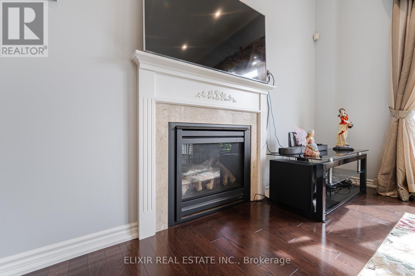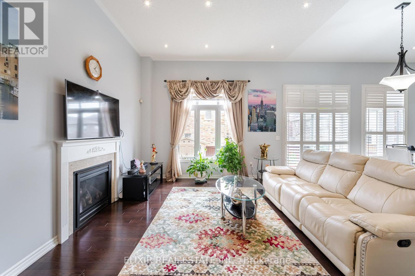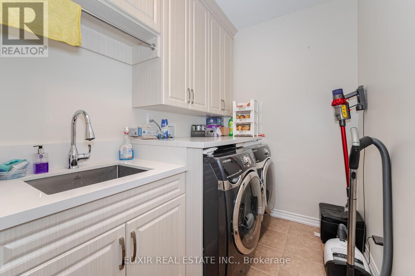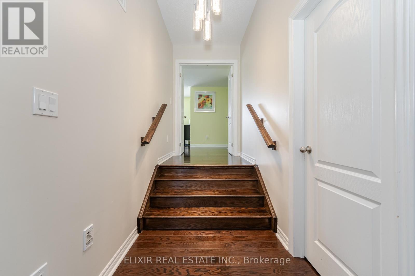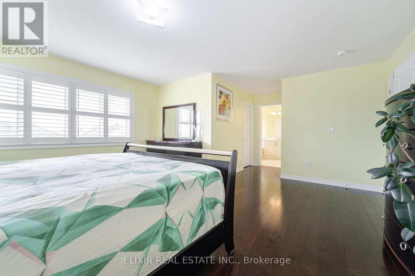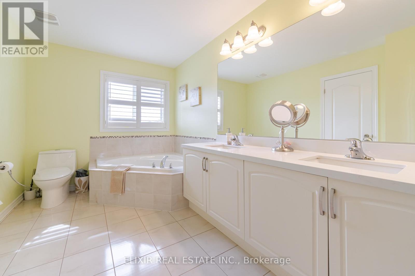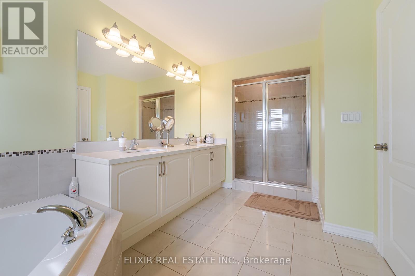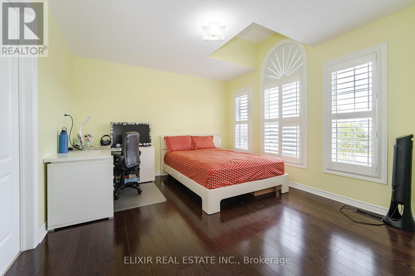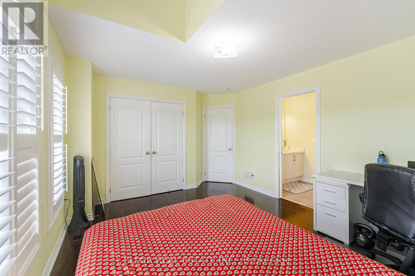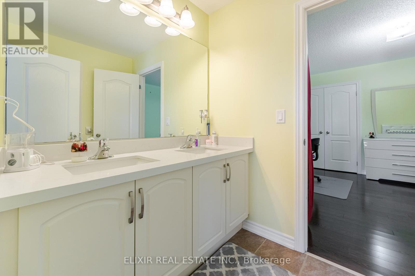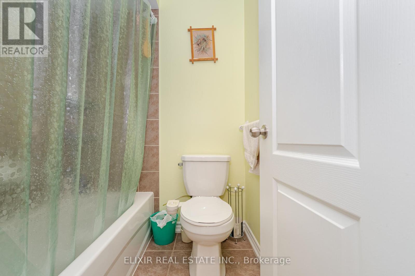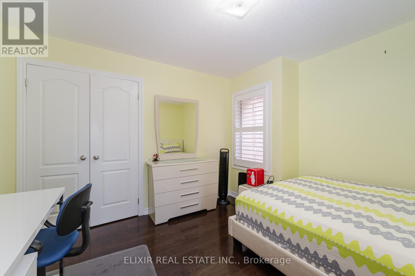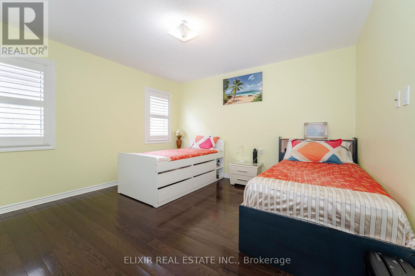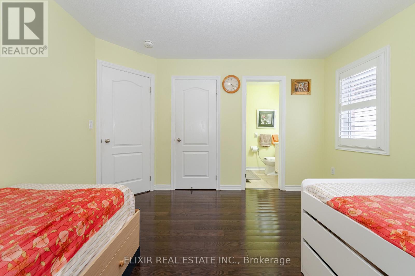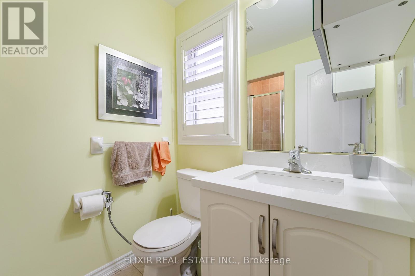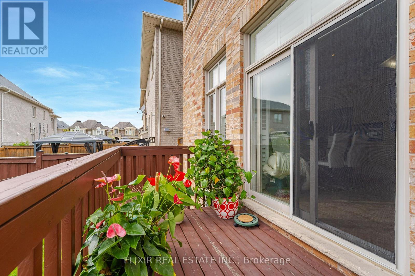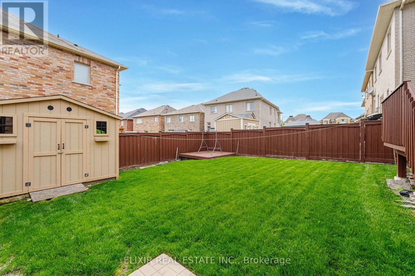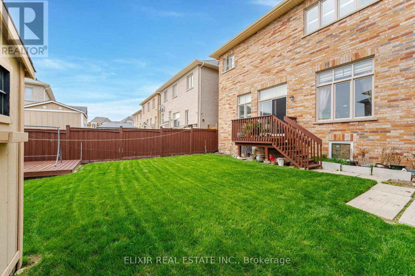36 Mountain Ridge Road Brampton, Ontario L6Y 0T2
$4,000 Monthly
Welcome to this stunning open concept 4-bedroom, 4-bathroom residence in the prestigious Steeles Ave & Financial Dr community, boasting nearly 3,000 sq. ft. of upscale living space. Generously sized rooms include 2 private en-suites, 2 semi-en-suites, a cozy media room, and parking for 4 vehicles. Soaring 11-ft ceilings in the family, kitchen, and breakfast areas create a bright, open feel, enhanced by smooth ceilings and elegant hardwood floors. The gourmet kitchen shines with quartz countertops, crown-moulded cabinetry, a stylish backsplash, and walkout to a deck overlooking the private, fully fenced yard. Main-floor laundry adds convenience. Ideally located near top amenities and highways, this home is a rare rental opportunity that blends luxury, space, and prime location. (id:60365)
Property Details
| MLS® Number | W12403904 |
| Property Type | Single Family |
| Community Name | Bram West |
| AmenitiesNearBy | Golf Nearby, Park, Place Of Worship, Public Transit, Schools |
| Features | In Suite Laundry |
| ParkingSpaceTotal | 4 |
| Structure | Deck |
Building
| BathroomTotal | 4 |
| BedroomsAboveGround | 4 |
| BedroomsTotal | 4 |
| Age | 6 To 15 Years |
| Appliances | Garage Door Opener Remote(s) |
| BasementDevelopment | Finished |
| BasementFeatures | Separate Entrance |
| BasementType | N/a (finished) |
| ConstructionStyleAttachment | Detached |
| CoolingType | Central Air Conditioning |
| ExteriorFinish | Brick, Stone |
| FireProtection | Smoke Detectors |
| FireplacePresent | Yes |
| FireplaceTotal | 1 |
| FlooringType | Hardwood, Ceramic |
| FoundationType | Poured Concrete |
| HalfBathTotal | 1 |
| HeatingFuel | Natural Gas |
| HeatingType | Forced Air |
| StoriesTotal | 2 |
| SizeInterior | 2500 - 3000 Sqft |
| Type | House |
| UtilityWater | Municipal Water |
Parking
| Garage |
Land
| Acreage | No |
| FenceType | Fenced Yard |
| LandAmenities | Golf Nearby, Park, Place Of Worship, Public Transit, Schools |
| Sewer | Sanitary Sewer |
| SizeDepth | 111 Ft ,2 In |
| SizeFrontage | 38 Ft ,1 In |
| SizeIrregular | 38.1 X 111.2 Ft |
| SizeTotalText | 38.1 X 111.2 Ft |
Rooms
| Level | Type | Length | Width | Dimensions |
|---|---|---|---|---|
| Second Level | Primary Bedroom | 3.98 m | 4.89 m | 3.98 m x 4.89 m |
| Second Level | Bedroom 2 | 3.83 m | 3.86 m | 3.83 m x 3.86 m |
| Second Level | Bedroom 3 | 4.19 m | 3.17 m | 4.19 m x 3.17 m |
| Second Level | Bedroom 4 | 3.67 m | 3.17 m | 3.67 m x 3.17 m |
| Second Level | Media | 3.42 m | 2.75 m | 3.42 m x 2.75 m |
| Ground Level | Living Room | 3.67 m | 3.41 m | 3.67 m x 3.41 m |
| Ground Level | Dining Room | 3.57 m | 3.67 m | 3.57 m x 3.67 m |
| Ground Level | Family Room | 3.98 m | 4.3 m | 3.98 m x 4.3 m |
| Ground Level | Kitchen | 2.44 m | 4 m | 2.44 m x 4 m |
| Ground Level | Eating Area | 2.75 m | 4.3 m | 2.75 m x 4.3 m |
Utilities
| Cable | Available |
| Electricity | Installed |
| Sewer | Installed |
https://www.realtor.ca/real-estate/28863343/36-mountain-ridge-road-brampton-bram-west-bram-west
Joe Godara
Salesperson
1065 Canadian Place #207
Mississauga, Ontario L4W 0C2

