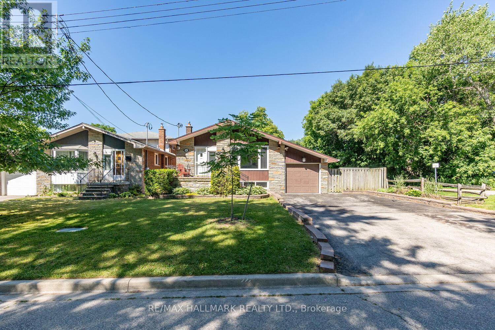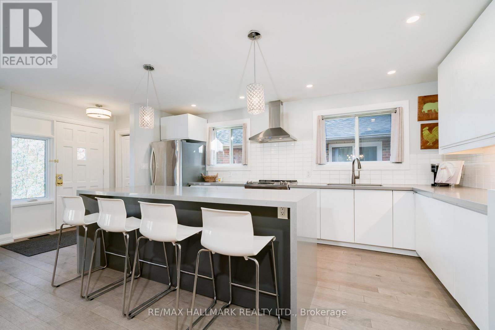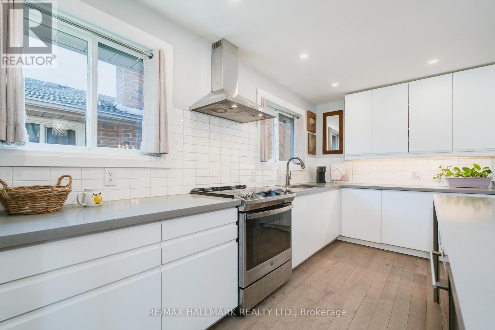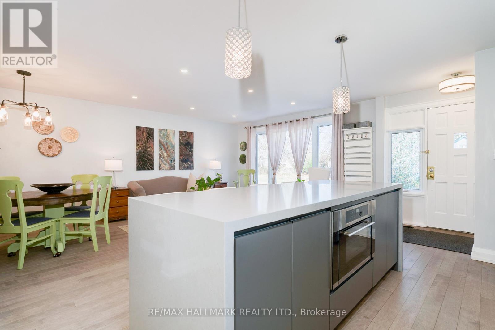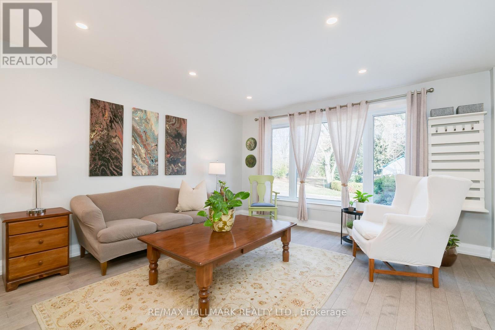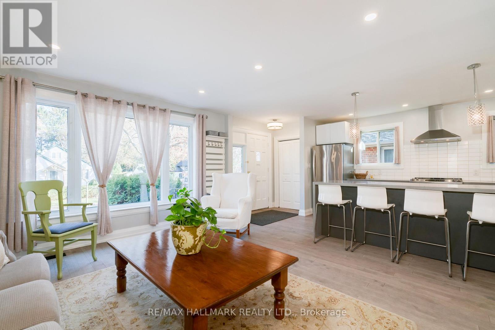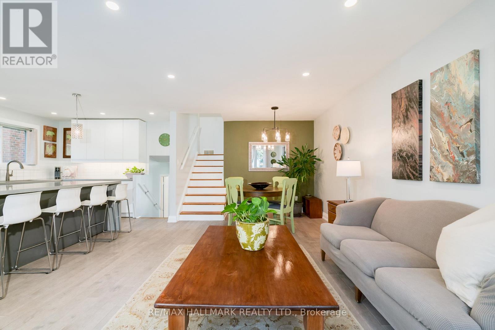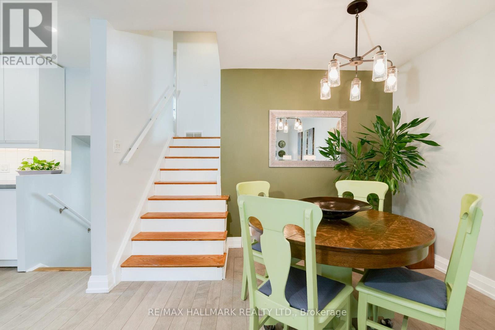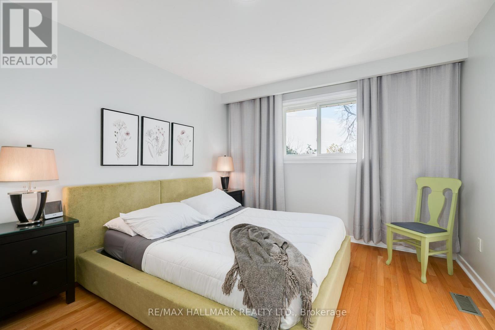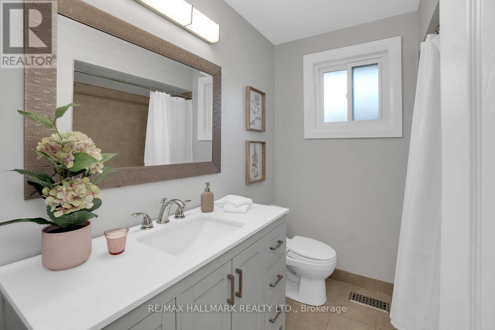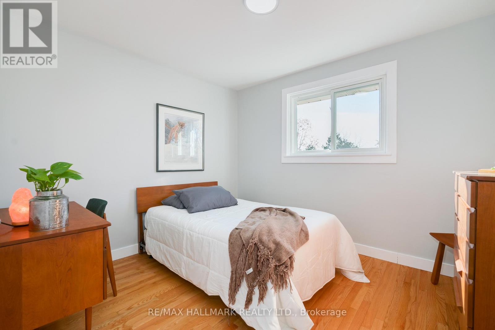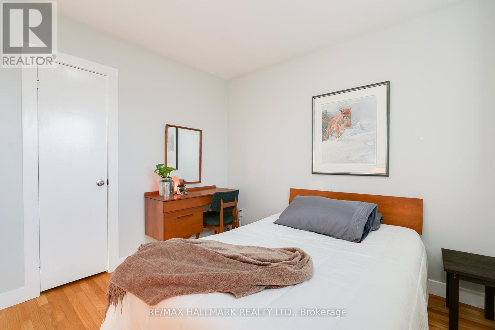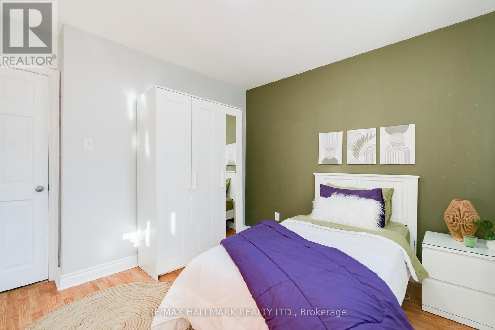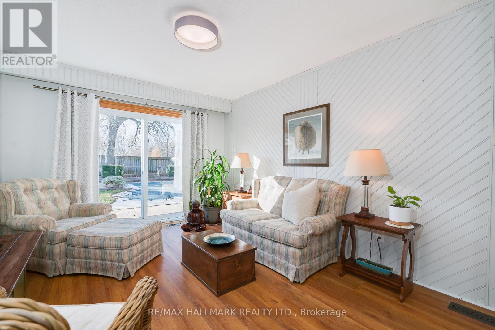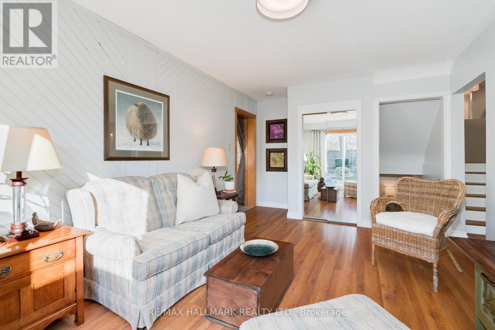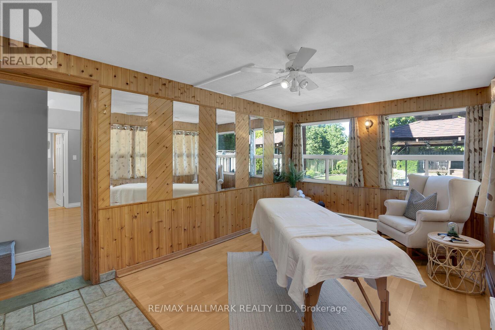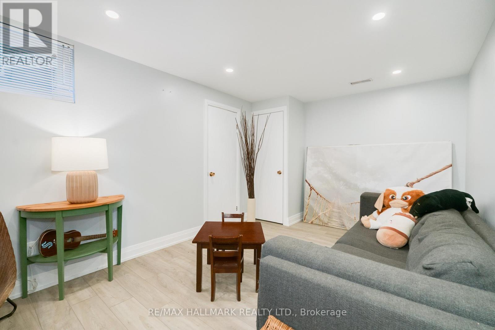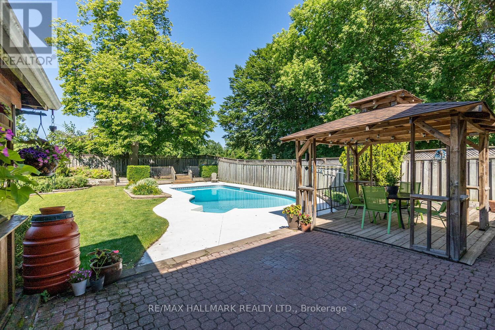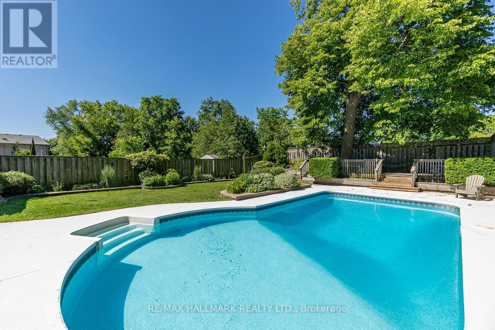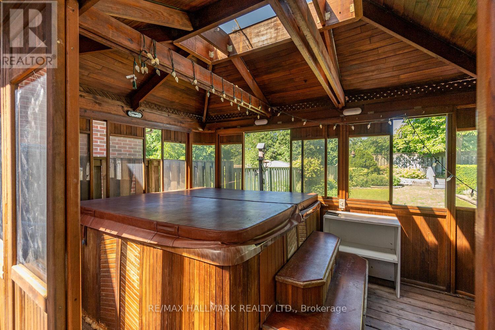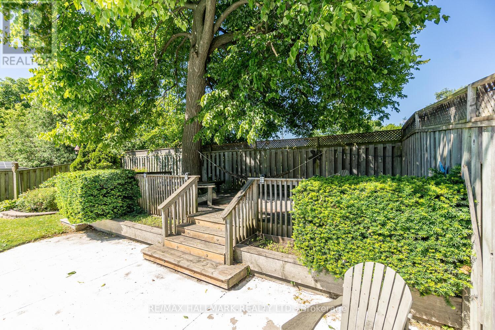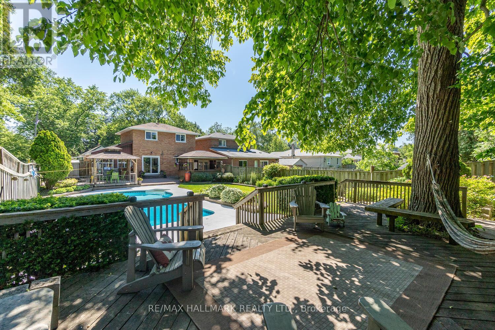36 Megan Avenue Toronto, Ontario M1E 4A7
$1,099,000
Welcome to this well-maintained 4-level detached backsplit offering a bright, open layout and a resort-style backyard. The open-concept, updated kitchen features a large centre island and flows seamlessly into the main living space-perfect for families and entertaining. Three comfortable bedrooms are complemented by refreshed, updated bathrooms. The family room walks out to a private yard backing onto Megan Park with only one neighbour. Enjoy an inground pool, a gazebo with a hot tub, and multiple areas to relax and unwind-true cottage vibes at home! The sunroom, with garage access and a side entrance, adds versatility for work, hobbies, or guests. Finished basement includes a laundry room, cold room, and generous crawl-space storage. All this just minutes from the beach, Rouge River Valley trails, and the GO Train. A must see! (id:60365)
Open House
This property has open houses!
2:00 pm
Ends at:4:00 pm
2:00 pm
Ends at:4:00 pm
Property Details
| MLS® Number | E12579284 |
| Property Type | Single Family |
| Community Name | West Hill |
| EquipmentType | Water Heater |
| ParkingSpaceTotal | 5 |
| PoolType | Inground Pool |
| RentalEquipmentType | Water Heater |
Building
| BathroomTotal | 2 |
| BedroomsAboveGround | 3 |
| BedroomsTotal | 3 |
| Appliances | Dishwasher, Dryer, Freezer, Microwave, Stove, Washer, Refrigerator |
| BasementDevelopment | Finished |
| BasementType | N/a (finished) |
| ConstructionStyleAttachment | Detached |
| ConstructionStyleSplitLevel | Backsplit |
| CoolingType | Central Air Conditioning |
| ExteriorFinish | Brick |
| FlooringType | Concrete, Hardwood, Laminate, Vinyl |
| FoundationType | Concrete |
| HeatingFuel | Natural Gas |
| HeatingType | Forced Air |
| SizeInterior | 1500 - 2000 Sqft |
| Type | House |
| UtilityWater | Municipal Water |
Parking
| Attached Garage | |
| Garage |
Land
| Acreage | No |
| Sewer | Sanitary Sewer |
| SizeDepth | 144 Ft |
| SizeFrontage | 50 Ft |
| SizeIrregular | 50 X 144 Ft |
| SizeTotalText | 50 X 144 Ft |
Rooms
| Level | Type | Length | Width | Dimensions |
|---|---|---|---|---|
| Basement | Cold Room | 3.15 m | 1.82 m | 3.15 m x 1.82 m |
| Basement | Recreational, Games Room | 6.57 m | 6.15 m | 6.57 m x 6.15 m |
| Basement | Laundry Room | 3.07 m | 2.25 m | 3.07 m x 2.25 m |
| Lower Level | Bedroom 3 | 3.31 m | 3.27 m | 3.31 m x 3.27 m |
| Lower Level | Family Room | 5.19 m | 4.34 m | 5.19 m x 4.34 m |
| Lower Level | Sunroom | 5.15 m | 3.08 m | 5.15 m x 3.08 m |
| Main Level | Living Room | 4.48 m | 3.37 m | 4.48 m x 3.37 m |
| Main Level | Dining Room | 4.48 m | 2.98 m | 4.48 m x 2.98 m |
| Main Level | Kitchen | 5.09 m | 2.31 m | 5.09 m x 2.31 m |
| Upper Level | Primary Bedroom | 4.51 m | 3.33 m | 4.51 m x 3.33 m |
| Upper Level | Bedroom 2 | 3.29 m | 3.23 m | 3.29 m x 3.23 m |
https://www.realtor.ca/real-estate/29139679/36-megan-avenue-toronto-west-hill-west-hill
Michelle Walker
Salesperson
2277 Queen Street East
Toronto, Ontario M4E 1G5
Matt Cassells
Salesperson
2277 Queen Street East
Toronto, Ontario M4E 1G5

