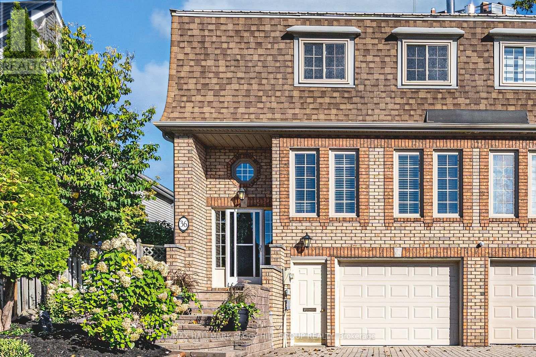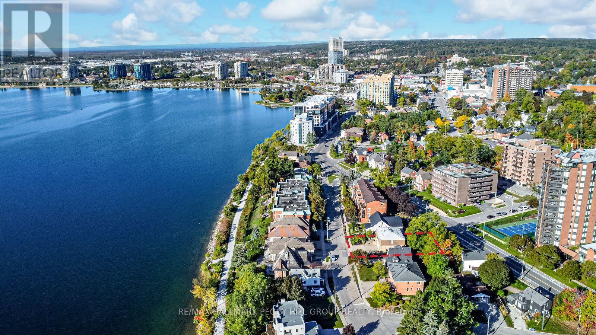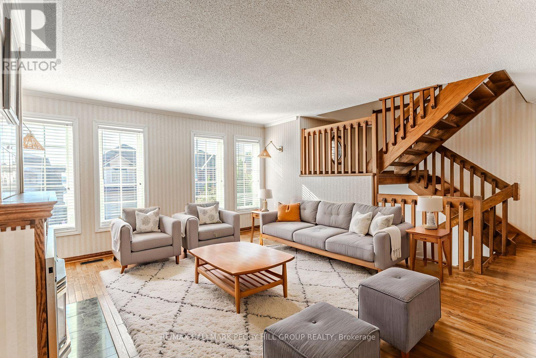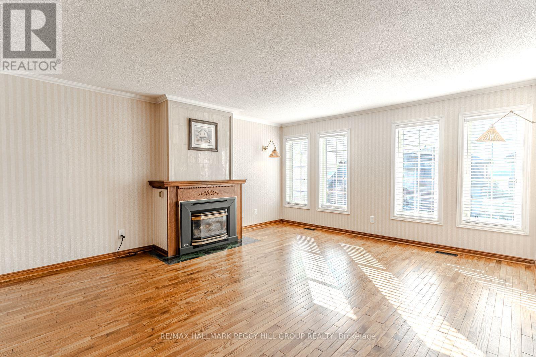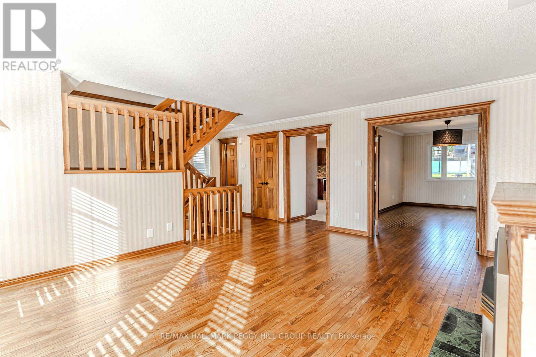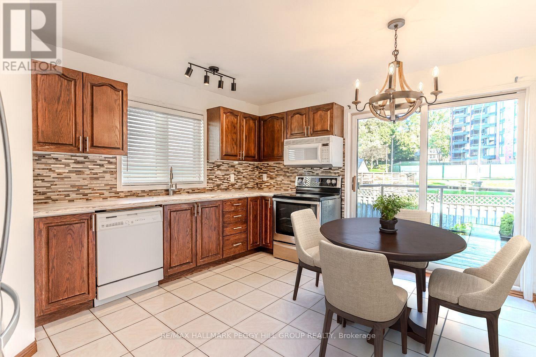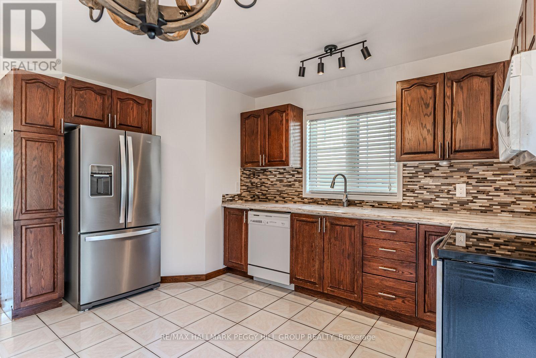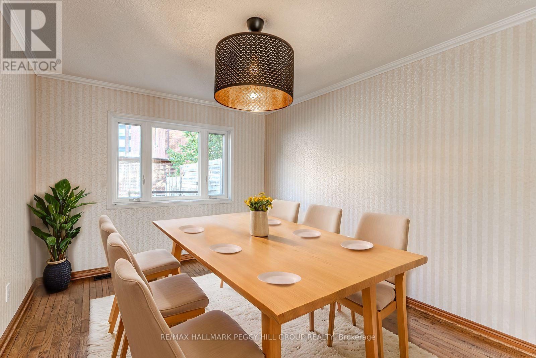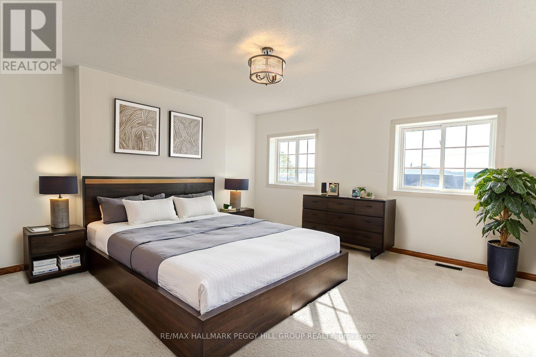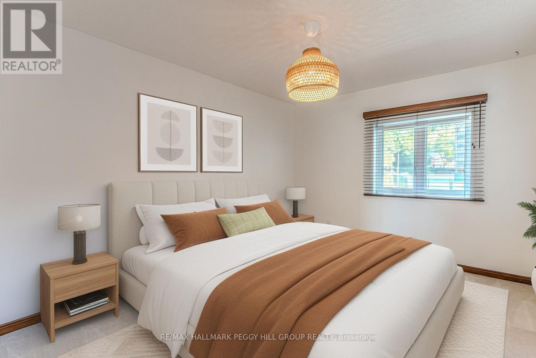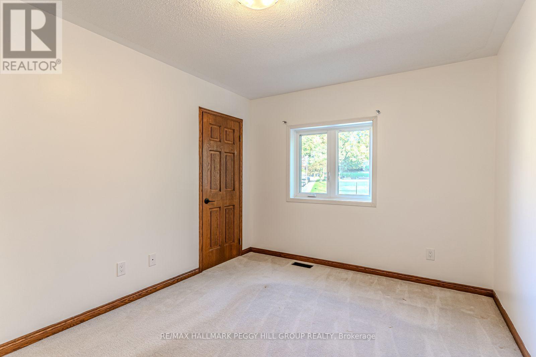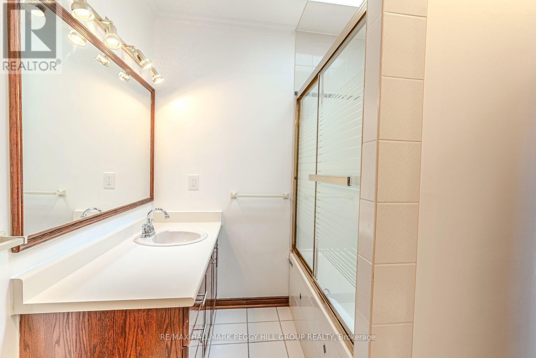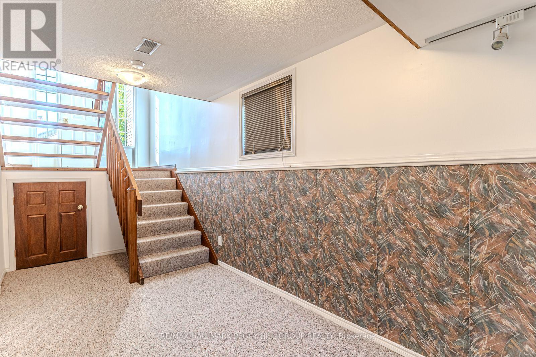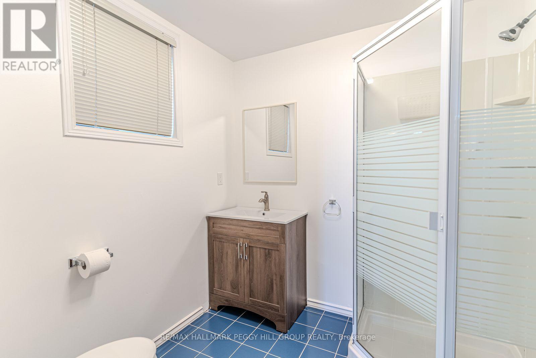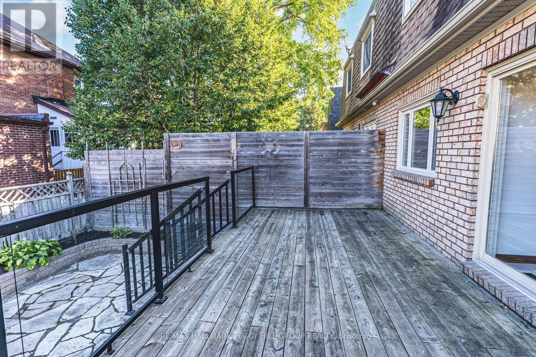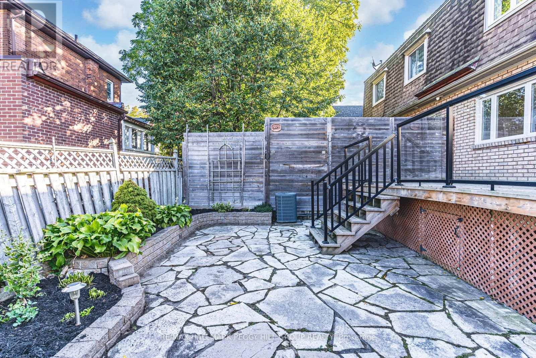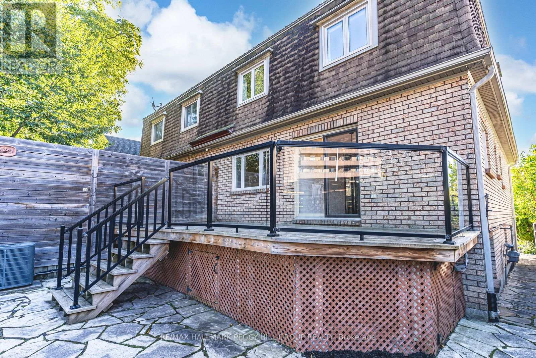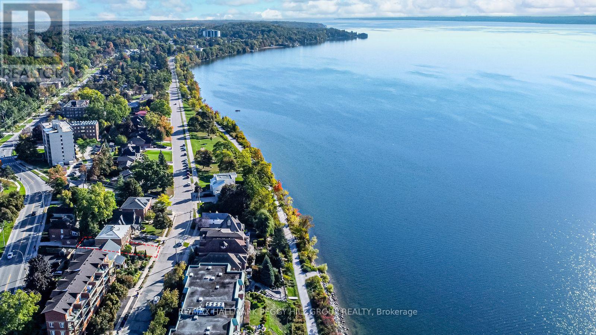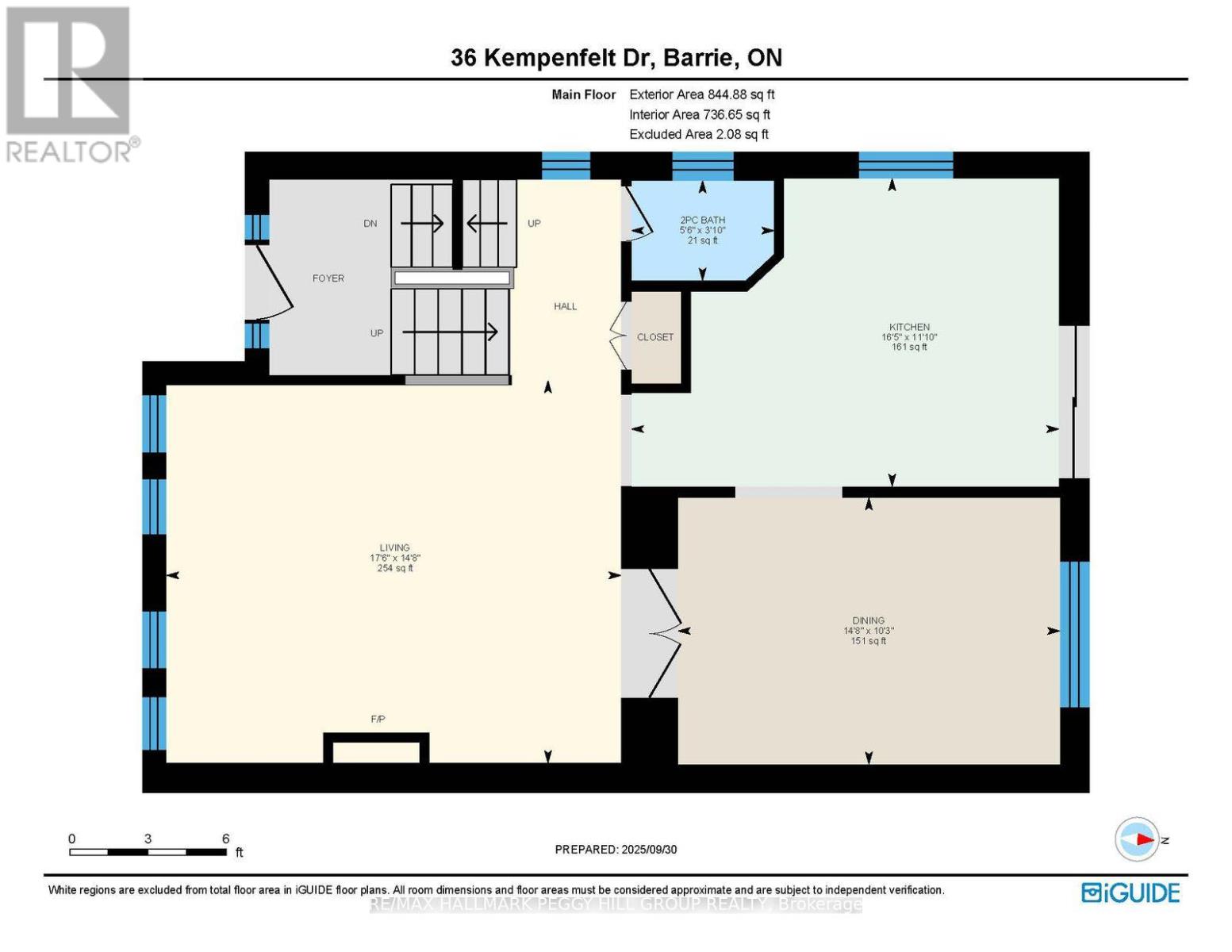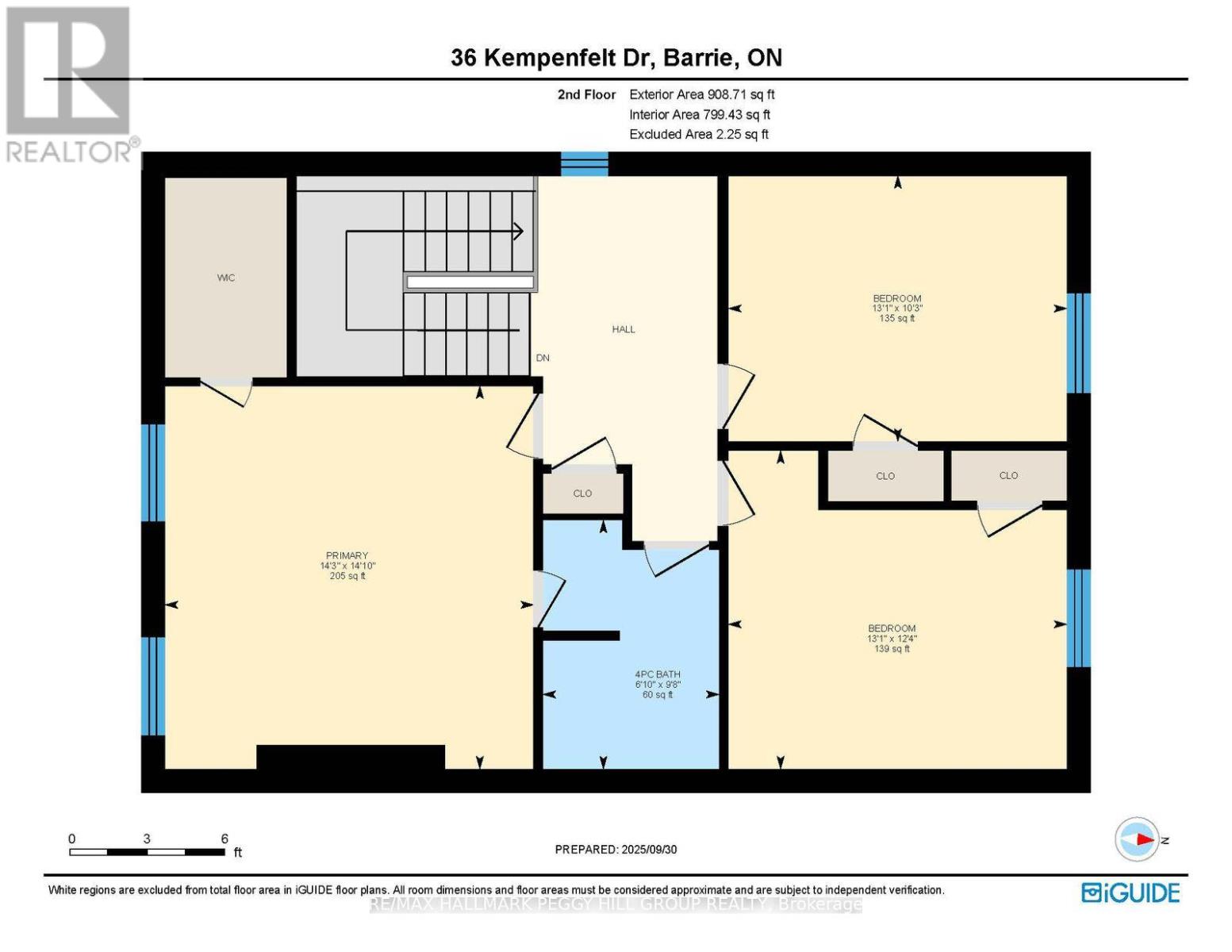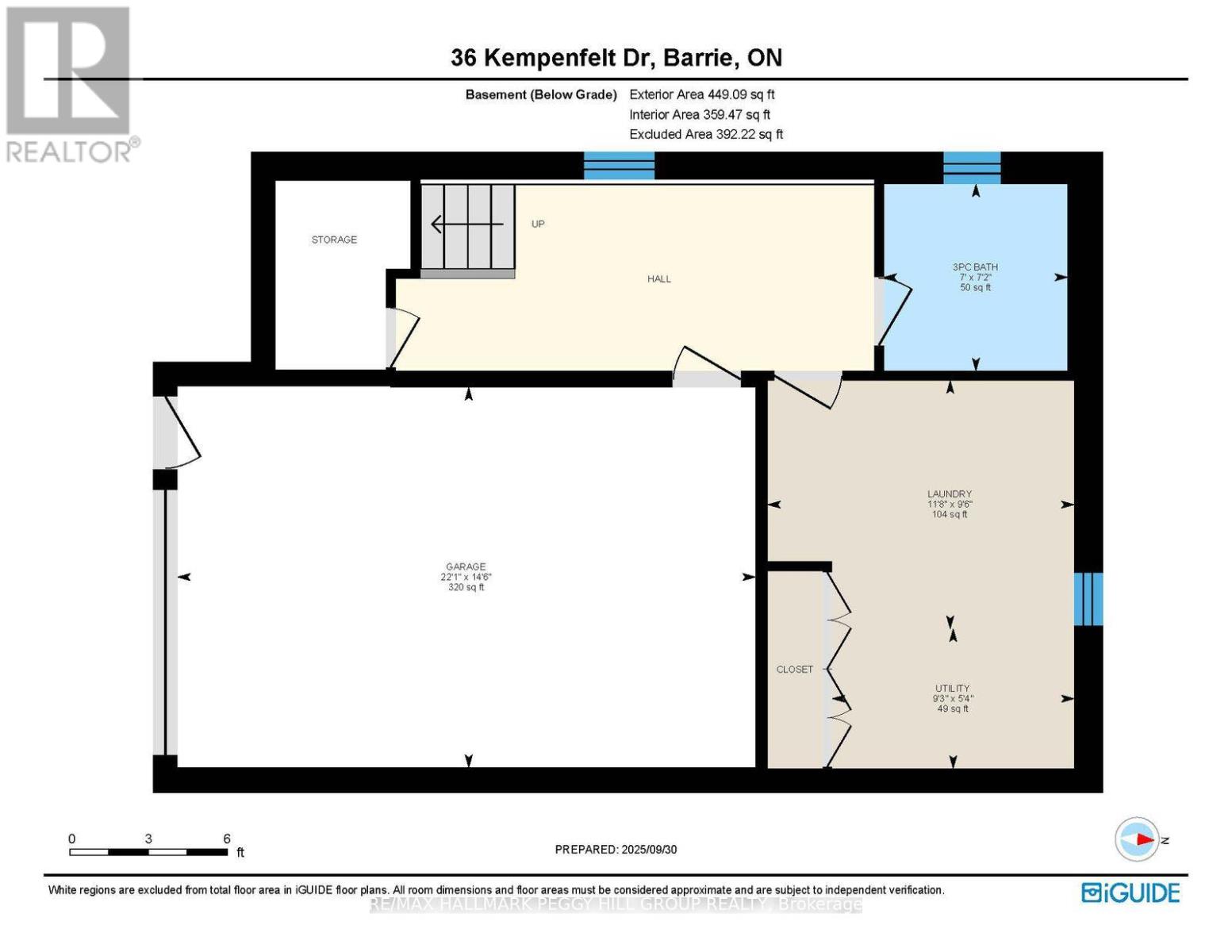36 Kempenfelt Drive Barrie, Ontario L4M 1B9
$2,900 Monthly
CHARMING SEMI FOR LEASE ON PRESTIGIOUS KEMPENFELT DRIVE WITH WATER VIEWS! This charming semi-detached home for lease on prestigious Kempenfelt Drive is full of character and timeless appeal, perfectly situated on a quiet one-way street just steps from Kempenfelt Bay with partial water views. Enjoy a lifestyle of convenience within walking distance to downtown shops, restaurants, cafes, Heritage Park, the marina, waterfront festivals, and the North Shore Trail. Inside, hardwood floors, large sun-filled windows, and a cozy gas fireplace create a warm and inviting atmosphere. The kitchen features ample cabinetry, a mosaic backsplash, tile flooring, and a walkout to a spacious deck. Upstairs, three generous bedrooms include a primary suite with a walk-in closet and semi-ensuite, plus a small nook ideal for a reading corner or home office. The basement offers a laundry room and 3-piece bathroom, while the oversized single garage with inside entry provides secure parking and storage. The backyard features a deck and patio surrounded by landscaped perennial gardens, offering a peaceful outdoor space to unwind. Offering timeless charm and an unbeatable location, this is a #HomeToStay you'll love coming back to every day! (id:60365)
Property Details
| MLS® Number | S12478095 |
| Property Type | Single Family |
| Community Name | North Shore |
| AmenitiesNearBy | Beach, Hospital, Marina, Park, Place Of Worship |
| EquipmentType | Water Heater |
| ParkingSpaceTotal | 4 |
| RentalEquipmentType | Water Heater |
| Structure | Deck |
| ViewType | Lake View |
Building
| BathroomTotal | 3 |
| BedroomsAboveGround | 3 |
| BedroomsTotal | 3 |
| Age | 31 To 50 Years |
| Amenities | Fireplace(s) |
| Appliances | Garage Door Opener Remote(s), Water Heater, Dishwasher, Dryer, Microwave, Stove, Washer, Window Coverings, Refrigerator |
| BasementDevelopment | Finished |
| BasementType | None, N/a (finished) |
| ConstructionStyleAttachment | Semi-detached |
| CoolingType | Central Air Conditioning |
| ExteriorFinish | Brick |
| FireProtection | Smoke Detectors |
| FireplacePresent | Yes |
| FireplaceTotal | 1 |
| FlooringType | Tile |
| FoundationType | Concrete |
| HalfBathTotal | 1 |
| HeatingFuel | Natural Gas |
| HeatingType | Forced Air |
| StoriesTotal | 2 |
| SizeInterior | 1500 - 2000 Sqft |
| Type | House |
| UtilityWater | Municipal Water |
Parking
| Attached Garage | |
| Garage |
Land
| Acreage | No |
| FenceType | Fenced Yard |
| LandAmenities | Beach, Hospital, Marina, Park, Place Of Worship |
| LandscapeFeatures | Landscaped |
| Sewer | Sanitary Sewer |
| SizeDepth | 88 Ft |
| SizeFrontage | 30 Ft |
| SizeIrregular | 30 X 88 Ft ; 29.92ft X 87.78ft X 29.94ft X 87.91ft |
| SizeTotalText | 30 X 88 Ft ; 29.92ft X 87.78ft X 29.94ft X 87.91ft|under 1/2 Acre |
Rooms
| Level | Type | Length | Width | Dimensions |
|---|---|---|---|---|
| Second Level | Primary Bedroom | 4.52 m | 4.34 m | 4.52 m x 4.34 m |
| Second Level | Bedroom 2 | 3.76 m | 3.99 m | 3.76 m x 3.99 m |
| Second Level | Bedroom 3 | 3.12 m | 3.99 m | 3.12 m x 3.99 m |
| Basement | Laundry Room | 2.9 m | 3.56 m | 2.9 m x 3.56 m |
| Main Level | Kitchen | 3.61 m | 5 m | 3.61 m x 5 m |
| Main Level | Dining Room | 3.12 m | 4.47 m | 3.12 m x 4.47 m |
| Main Level | Living Room | 4.47 m | 5.33 m | 4.47 m x 5.33 m |
Utilities
| Cable | Available |
| Electricity | Installed |
| Sewer | Installed |
https://www.realtor.ca/real-estate/29024185/36-kempenfelt-drive-barrie-north-shore-north-shore
Peggy Hill
Broker
374 Huronia Road #101, 106415 & 106419
Barrie, Ontario L4N 8Y9
Yenifer Dias Vieira
Salesperson
374 Huronia Road #101, 106415 & 106419
Barrie, Ontario L4N 8Y9

