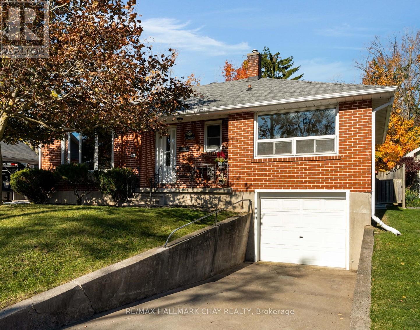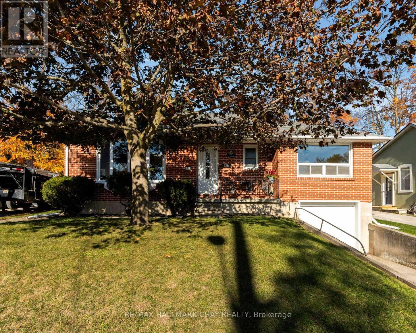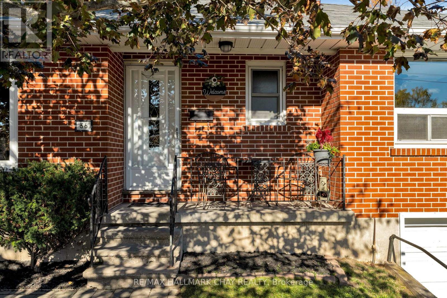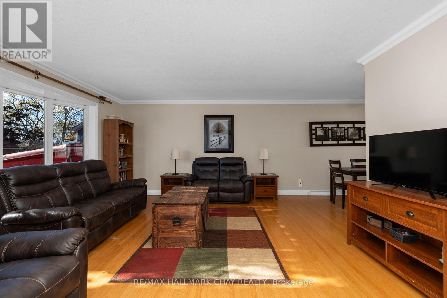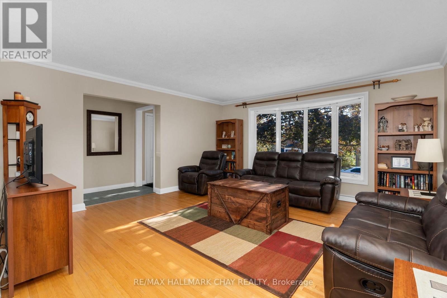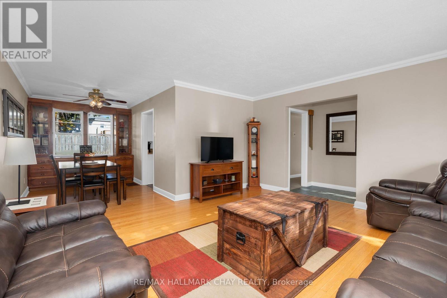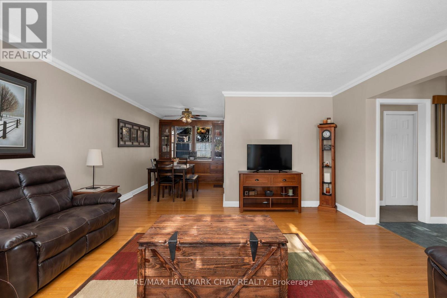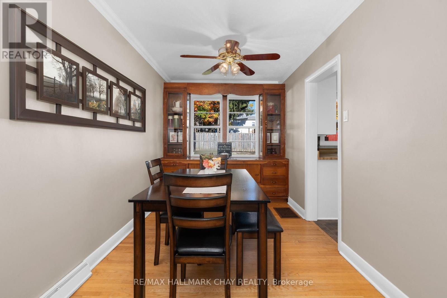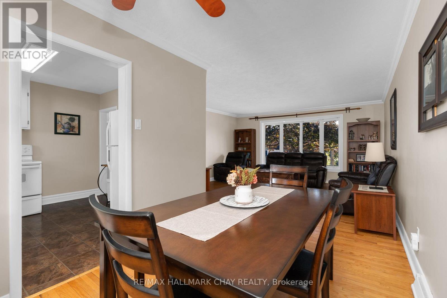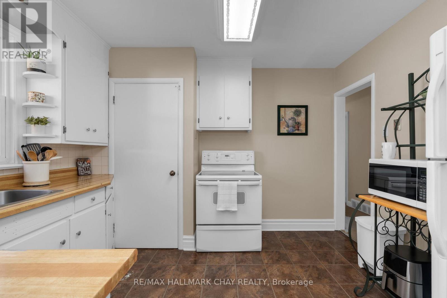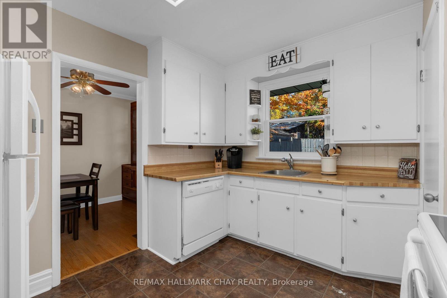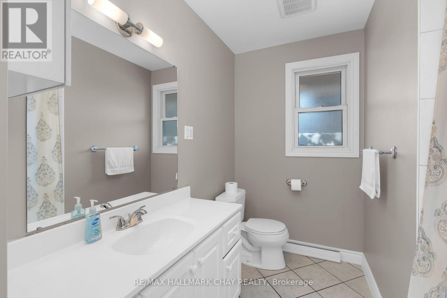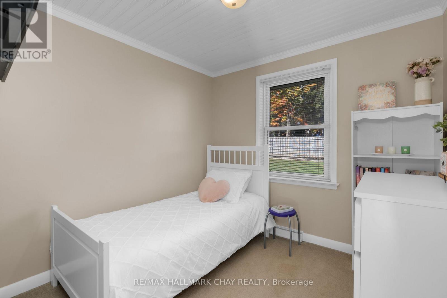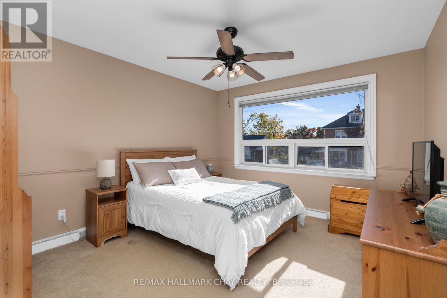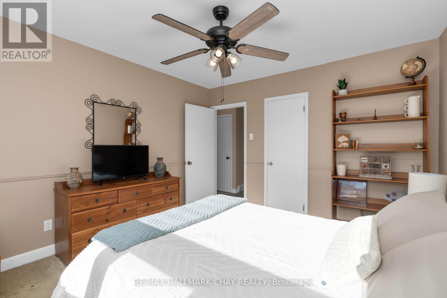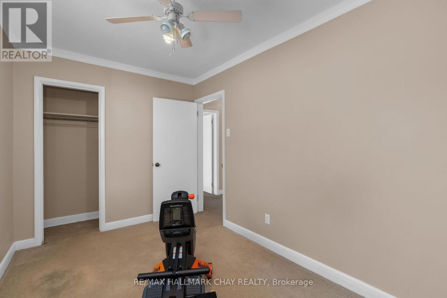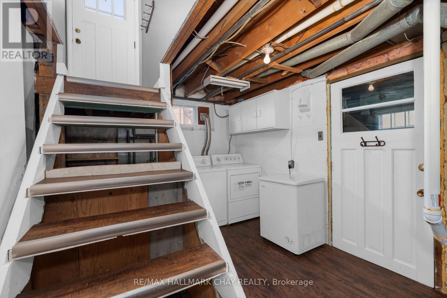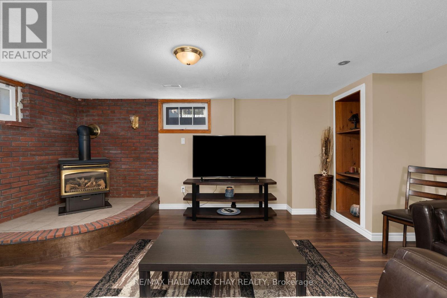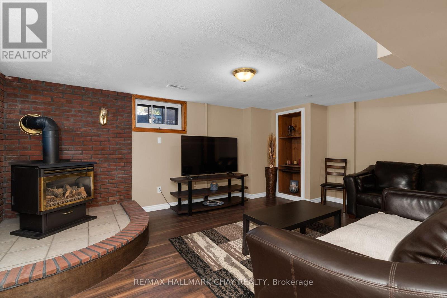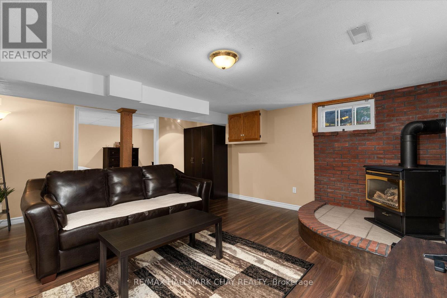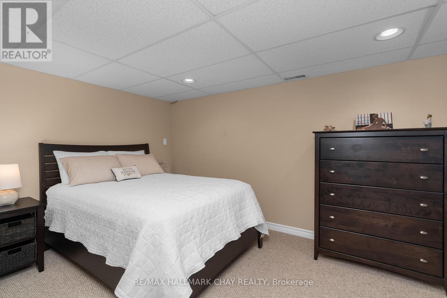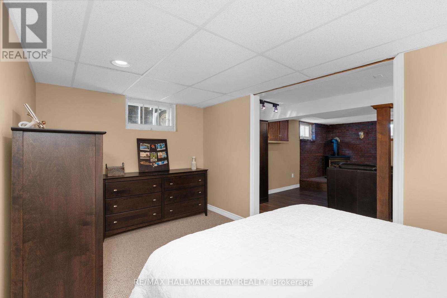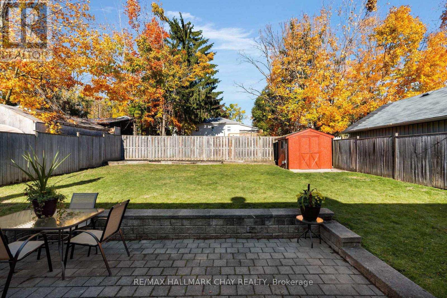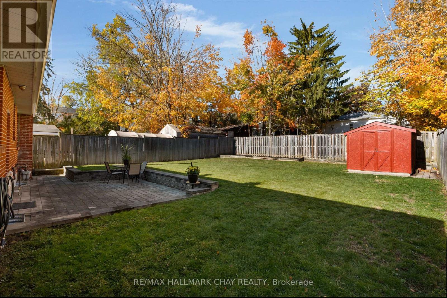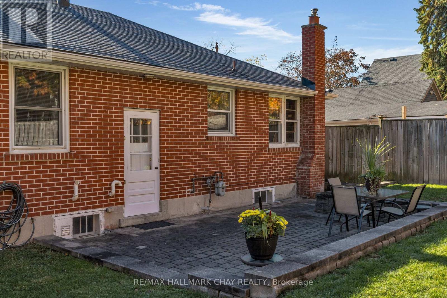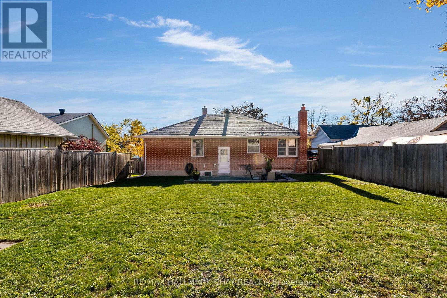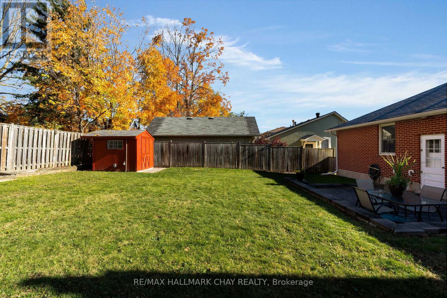36 Grove Street E Barrie, Ontario L4M 2N7
$549,900
Welcome to this charming 3-bedroom detached home in the heart of Central Barrie! Offering 1,128 square feet of comfortable living space, this home is perfect for anyone looking to own a detached property in a prime location. The bright and inviting living room features a beautiful south-facing bay window that fills the space with natural light, complemented by gleaming hardwood floors and an adjoining dining area with built-in cabinetry. The spacious kitchen provides plenty of room for cooking and entertaining, with a walkout to a private, fully fenced backyard complete with a unilocked patio, garden beds, and a storage shed. Upstairs, the primary bedroom boasts a large picture window and abundant sunlight, along with two generous secondary bedrooms. The lower level offers a versatile layout, including a large rec room with a cozy gas fireplace, a convenient half bath, and potential for a fourth bedroom or in-law suite-ideal for extended family or additional living space. Situated within walking distance to Downtown Barrie's shops, restaurants, library, waterfront, and schools, this home also provides quick access to Highway 400 and GO Transit for easy commuting. A wonderful opportunity to own a detached home in a sought-after central location - come see all this property has to offer! (id:60365)
Property Details
| MLS® Number | S12486553 |
| Property Type | Single Family |
| Community Name | Wellington |
| EquipmentType | Water Heater |
| ParkingSpaceTotal | 3 |
| RentalEquipmentType | Water Heater |
Building
| BathroomTotal | 2 |
| BedroomsAboveGround | 3 |
| BedroomsTotal | 3 |
| Amenities | Fireplace(s) |
| Appliances | Water Heater, Dishwasher, Dryer, Stove, Washer, Refrigerator |
| ArchitecturalStyle | Bungalow |
| BasementDevelopment | Finished |
| BasementType | Full (finished) |
| ConstructionStyleAttachment | Detached |
| CoolingType | Central Air Conditioning |
| ExteriorFinish | Brick |
| FireplacePresent | Yes |
| FireplaceTotal | 1 |
| FoundationType | Block |
| HalfBathTotal | 1 |
| HeatingFuel | Natural Gas |
| HeatingType | Forced Air |
| StoriesTotal | 1 |
| SizeInterior | 1100 - 1500 Sqft |
| Type | House |
| UtilityWater | Municipal Water |
Parking
| Attached Garage | |
| Garage |
Land
| Acreage | No |
| Sewer | Sanitary Sewer |
| SizeDepth | 114 Ft |
| SizeFrontage | 50 Ft |
| SizeIrregular | 50 X 114 Ft |
| SizeTotalText | 50 X 114 Ft |
Rooms
| Level | Type | Length | Width | Dimensions |
|---|---|---|---|---|
| Basement | Family Room | 5.26 m | 5.59 m | 5.26 m x 5.59 m |
| Basement | Bedroom | 4.44 m | 2.51 m | 4.44 m x 2.51 m |
| Basement | Laundry Room | Measurements not available | ||
| Main Level | Living Room | 4.72 m | 4.59 m | 4.72 m x 4.59 m |
| Main Level | Dining Room | 3.53 m | 2.41 m | 3.53 m x 2.41 m |
| Main Level | Kitchen | 3.07 m | 3.35 m | 3.07 m x 3.35 m |
| Main Level | Primary Bedroom | 3.43 m | 3.61 m | 3.43 m x 3.61 m |
| Main Level | Bedroom 2 | 2.74 m | 2.59 m | 2.74 m x 2.59 m |
| Main Level | Bedroom 3 | 3.71 m | 2.36 m | 3.71 m x 2.36 m |
https://www.realtor.ca/real-estate/29041617/36-grove-street-e-barrie-wellington-wellington
Greg Garner
Salesperson
218 Bayfield St, 100078 & 100431
Barrie, Ontario L4M 3B6
Nicole Rosebrugh
Salesperson
218 Bayfield St, 100078 & 100431
Barrie, Ontario L4M 3B6

