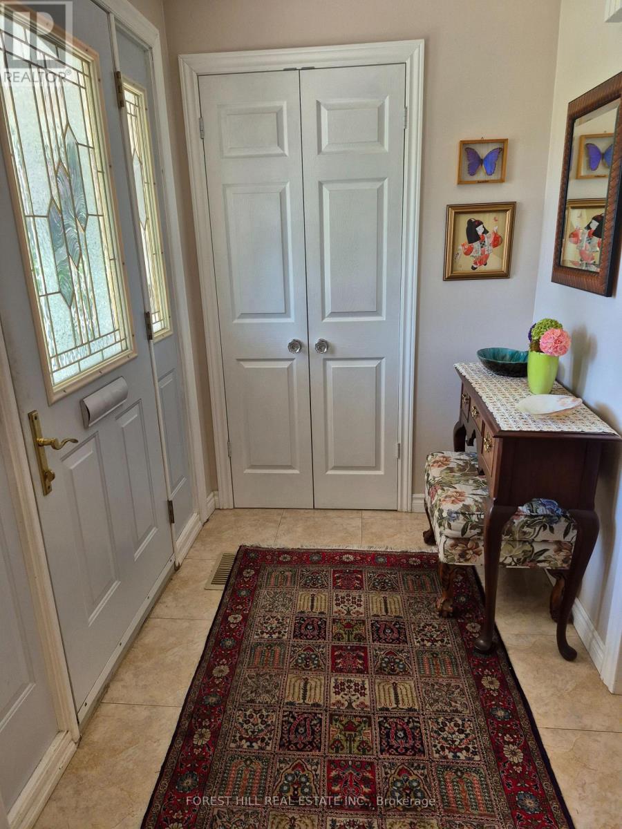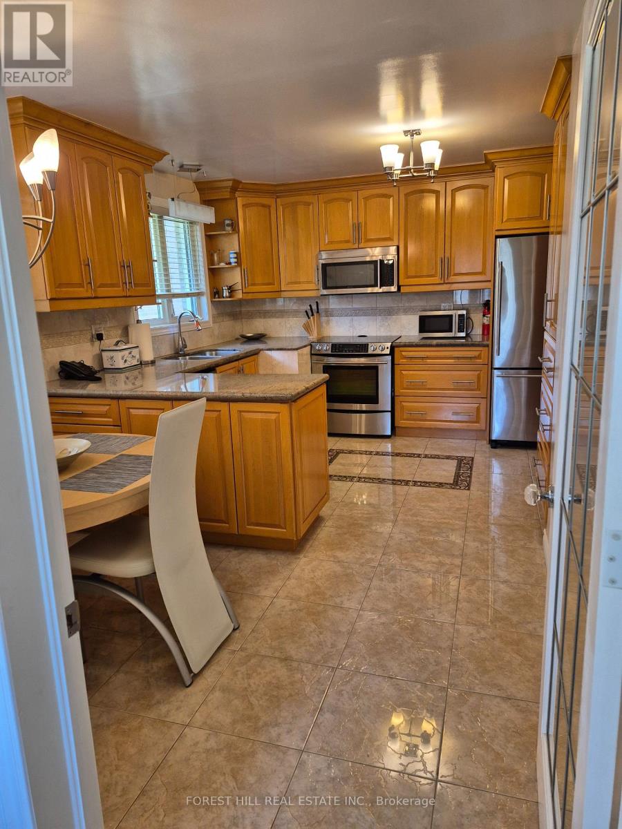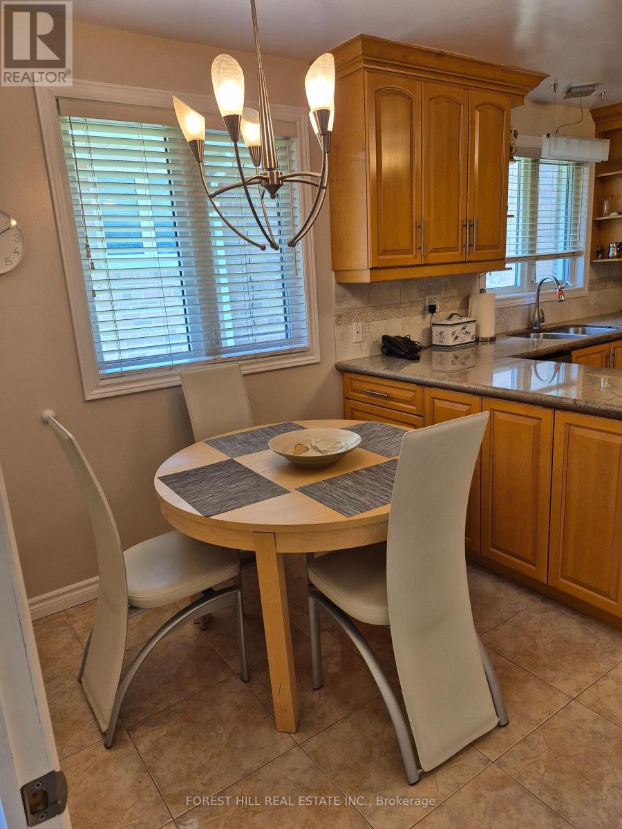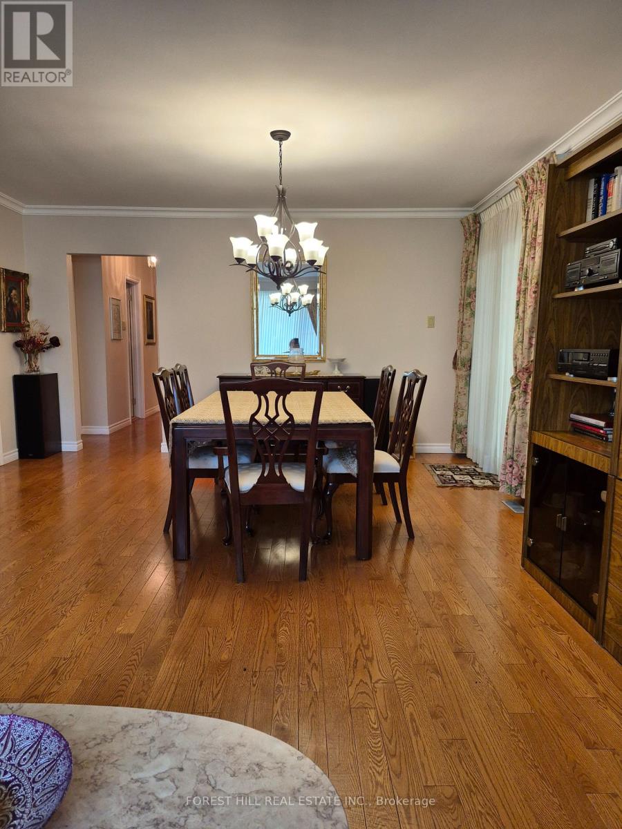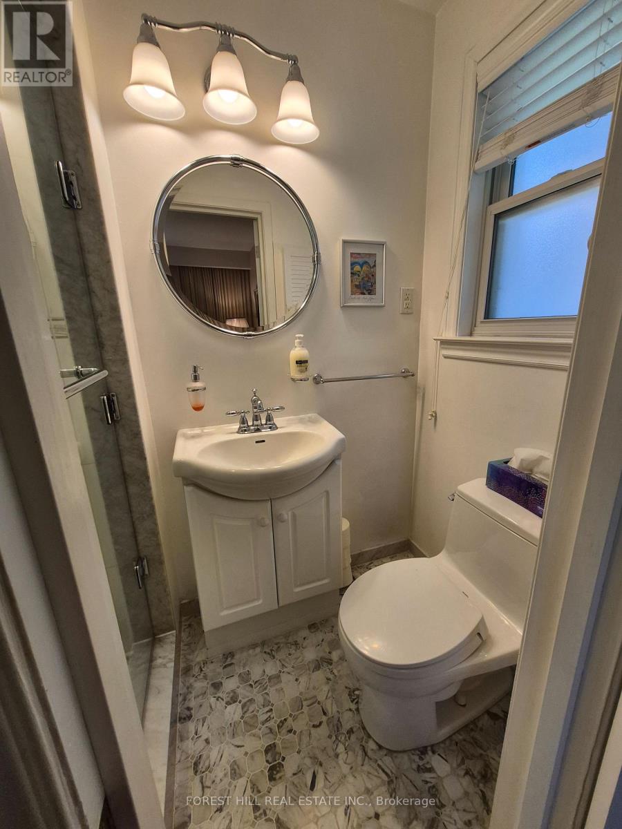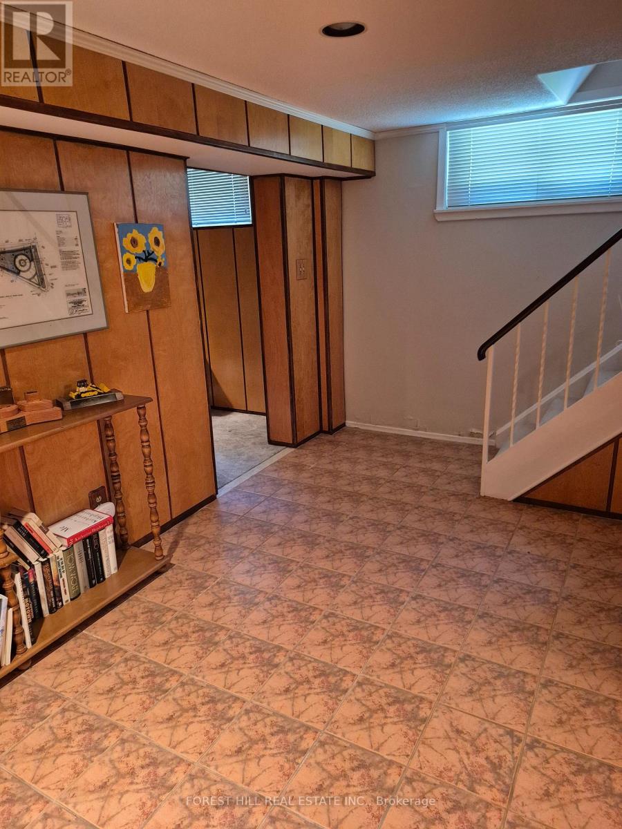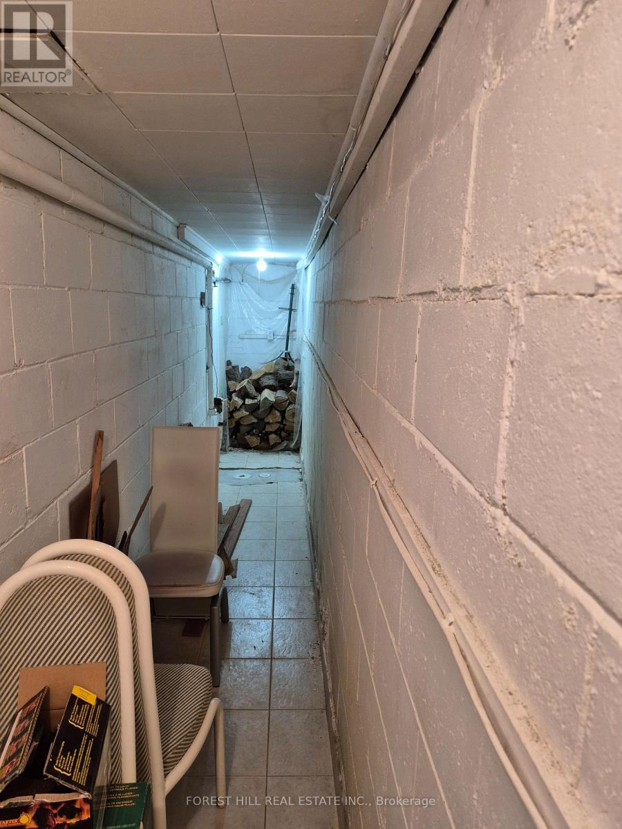36 Geraldton Crescent Toronto, Ontario M2J 2R6
$1,649,000
Be a part of the Alamosa Park Community and come join The Bridlebrook Park Tennis Club celebrating 50 years in the neighborhood. Enjoy this 3 +1 Bedroom, 4 Bathroom bungalow, with updated kitchen, spacious living/dining room with walk out to a patio for all your BBQ needs. Private backyard for kids to play and adults to entertain in. Lower level recreation room w/fireplace and dry bar. Cold room storage for all your pickling jars! Great workshop/laundry room and loads of storage. Side door entrance to the basement. Walking distance to Finch Ave. for public transit, shopping, parks and ravine trails. Close to Highways 401, 404 and Don Valley Parkway and great Schools: Elkhorn PS, Bayview MS, Earl Haig SS. (id:60365)
Open House
This property has open houses!
11:00 am
Ends at:1:00 pm
Property Details
| MLS® Number | C12141709 |
| Property Type | Single Family |
| Community Name | Bayview Village |
| AmenitiesNearBy | Public Transit, Schools, Hospital |
| Features | Wooded Area, Ravine, Flat Site |
| ParkingSpaceTotal | 6 |
| Structure | Porch |
Building
| BathroomTotal | 4 |
| BedroomsAboveGround | 3 |
| BedroomsBelowGround | 1 |
| BedroomsTotal | 4 |
| Age | 51 To 99 Years |
| Amenities | Fireplace(s) |
| Appliances | Garage Door Opener Remote(s), Dishwasher, Dryer, Stove, Washer, Window Coverings, Refrigerator |
| ArchitecturalStyle | Raised Bungalow |
| BasementDevelopment | Finished |
| BasementType | Full (finished) |
| ConstructionStyleAttachment | Detached |
| CoolingType | Central Air Conditioning |
| ExteriorFinish | Brick |
| FireProtection | Security System, Smoke Detectors |
| FireplacePresent | Yes |
| FireplaceTotal | 1 |
| FlooringType | Ceramic, Hardwood, Carpeted, Concrete |
| FoundationType | Block |
| HalfBathTotal | 1 |
| HeatingFuel | Natural Gas |
| HeatingType | Forced Air |
| StoriesTotal | 1 |
| SizeInterior | 1100 - 1500 Sqft |
| Type | House |
| UtilityWater | Municipal Water |
Parking
| Attached Garage | |
| Garage |
Land
| Acreage | No |
| LandAmenities | Public Transit, Schools, Hospital |
| Sewer | Sanitary Sewer |
| SizeDepth | 125 Ft |
| SizeFrontage | 60 Ft |
| SizeIrregular | 60 X 125 Ft |
| SizeTotalText | 60 X 125 Ft |
| ZoningDescription | Residential |
Rooms
| Level | Type | Length | Width | Dimensions |
|---|---|---|---|---|
| Basement | Recreational, Games Room | 7.925 m | 2.438 m | 7.925 m x 2.438 m |
| Basement | Bedroom | 4.724 m | 2.718 m | 4.724 m x 2.718 m |
| Basement | Workshop | 4.547 m | 2.946 m | 4.547 m x 2.946 m |
| Basement | Games Room | 5.334 m | 3.226 m | 5.334 m x 3.226 m |
| Basement | Cold Room | 7.925 m | 0.914 m | 7.925 m x 0.914 m |
| Main Level | Kitchen | 5.131 m | 2.946 m | 5.131 m x 2.946 m |
| Main Level | Living Room | 6.706 m | 4.343 m | 6.706 m x 4.343 m |
| Main Level | Primary Bedroom | 4.928 m | 3.378 m | 4.928 m x 3.378 m |
| Main Level | Bedroom 2 | 3.734 m | 3.378 m | 3.734 m x 3.378 m |
| Main Level | Bedroom 3 | 3.556 m | 3.708 m | 3.556 m x 3.708 m |
Utilities
| Cable | Available |
| Sewer | Installed |
Linda Luba Iwasiwka
Salesperson
15 Lesmill Rd Unit 1
Toronto, Ontario M3B 2T3



