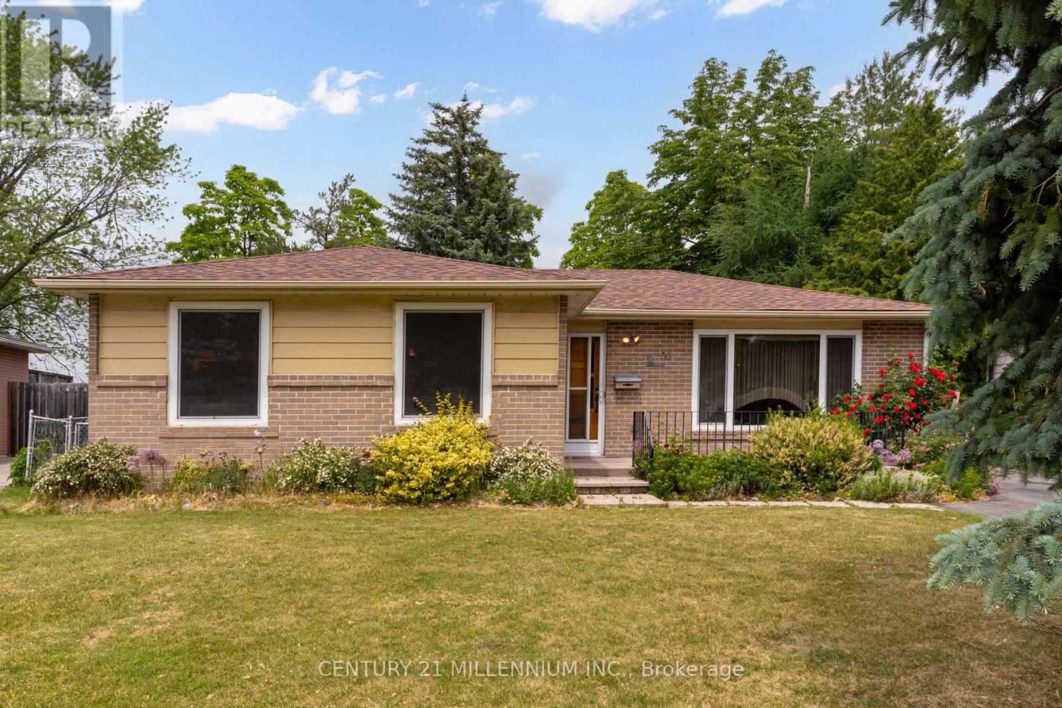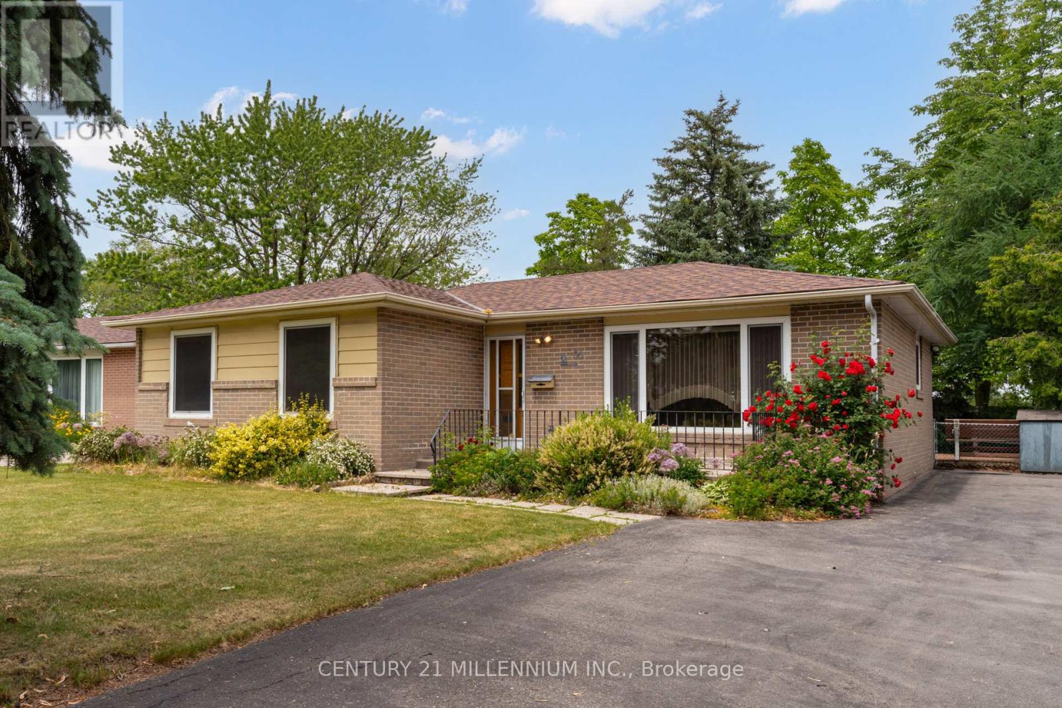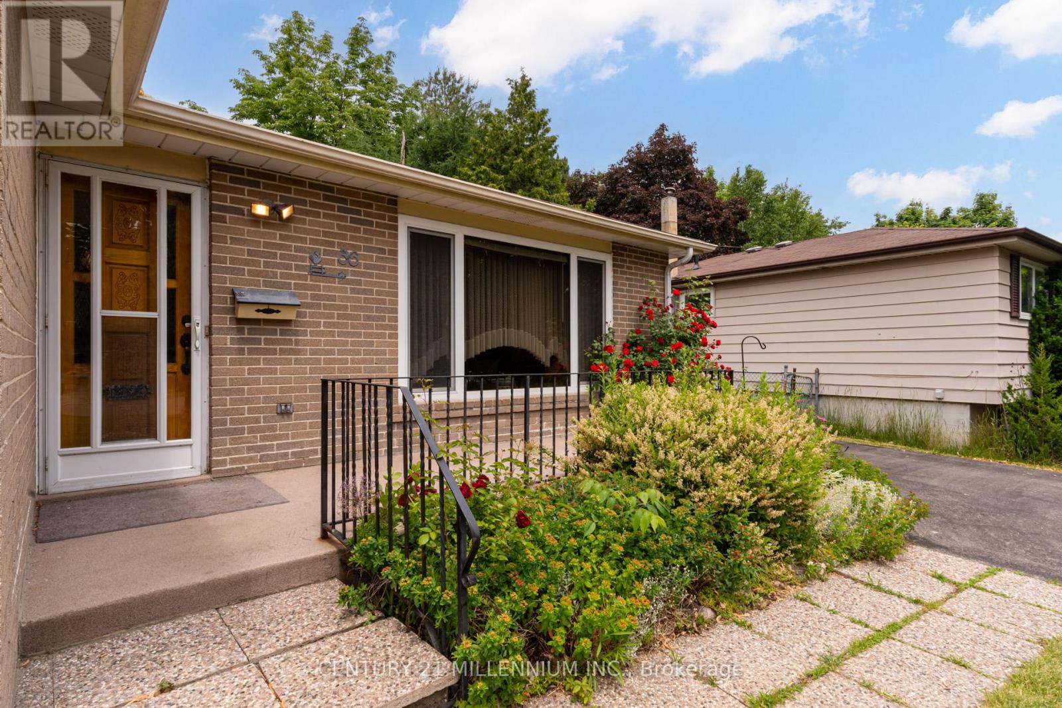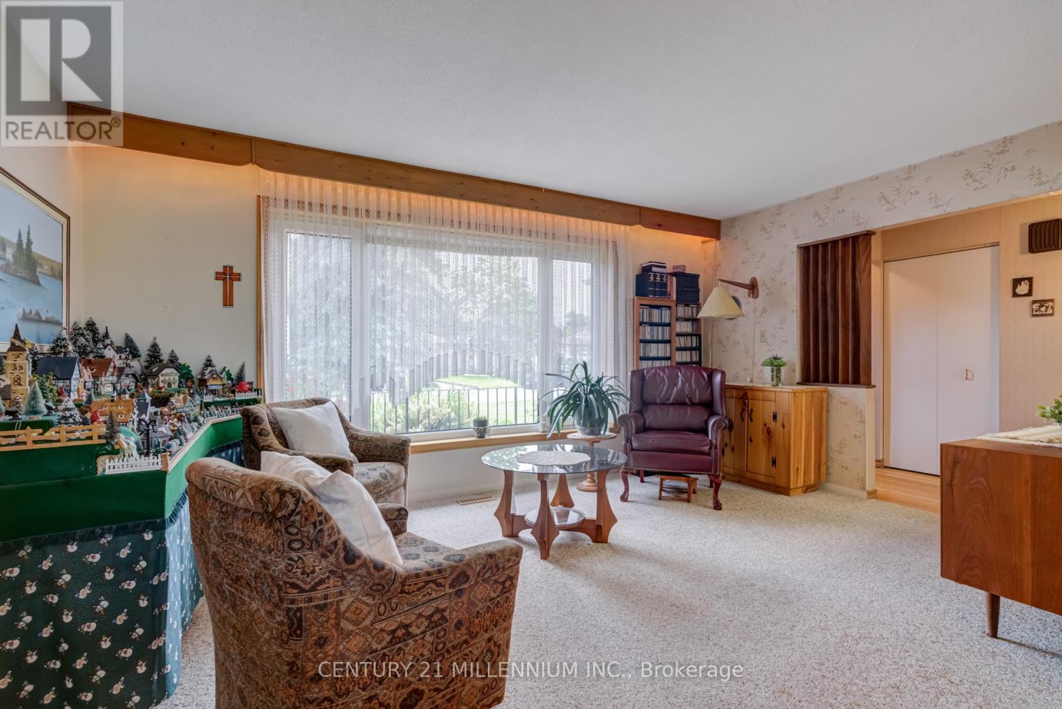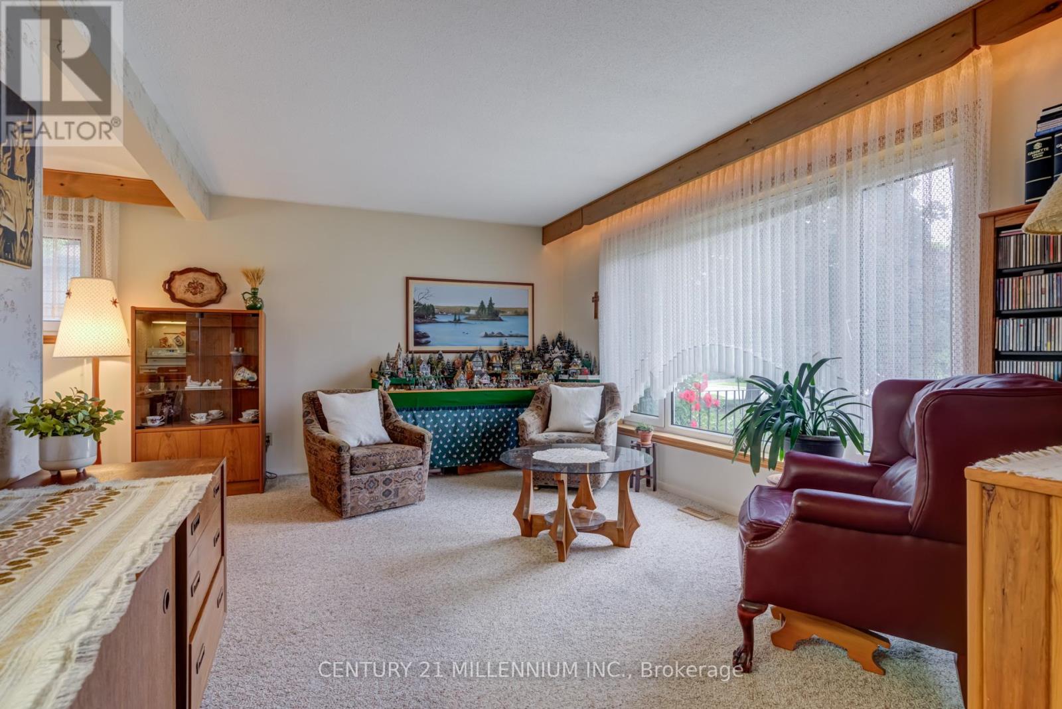36 Dunblaine Crescent Brampton, Ontario L6T 3R2
$828,000
36 Dunblaine Crescent is a terrific opportunity for first time buyers or a downsizing family. This bungalow is located in Bramalea and is 5 minutes from the GO train station, shopping, transit, schools, parks, paths and more! The home has been meticulously kept over the years and is now ready for your own personal touches. The roof, windows and furnace have all been updated with high end quality materials. Hardwood under broadloom in living/dining. There is a finished basement that is huge! With a 3-piece bathroom, two large living rooms, electric fireplace, workshop and a huge laundry room with sink and tons of cupboards for storage. The large backyard features a covered porch, two large sheds and privacy with no homes behind! (id:60365)
Property Details
| MLS® Number | W12233964 |
| Property Type | Single Family |
| Community Name | Southgate |
| AmenitiesNearBy | Park, Public Transit, Schools |
| CommunityFeatures | Community Centre, School Bus |
| EquipmentType | None |
| ParkingSpaceTotal | 4 |
| RentalEquipmentType | None |
| Structure | Shed |
Building
| BathroomTotal | 2 |
| BedroomsAboveGround | 3 |
| BedroomsTotal | 3 |
| Appliances | Central Vacuum, All, Dishwasher, Dryer, Freezer, Water Heater, Stove, Washer, Two Refrigerators |
| ArchitecturalStyle | Bungalow |
| BasementDevelopment | Finished |
| BasementFeatures | Separate Entrance |
| BasementType | N/a (finished) |
| ConstructionStyleAttachment | Detached |
| CoolingType | Central Air Conditioning |
| ExteriorFinish | Brick, Vinyl Siding |
| FireProtection | Alarm System |
| FlooringType | Vinyl, Carpeted, Hardwood |
| FoundationType | Poured Concrete |
| HeatingFuel | Natural Gas |
| HeatingType | Forced Air |
| StoriesTotal | 1 |
| SizeInterior | 1100 - 1500 Sqft |
| Type | House |
| UtilityWater | Municipal Water |
Parking
| No Garage |
Land
| Acreage | No |
| FenceType | Fully Fenced, Fenced Yard |
| LandAmenities | Park, Public Transit, Schools |
| Sewer | Sanitary Sewer |
| SizeDepth | 115 Ft ,8 In |
| SizeFrontage | 50 Ft ,8 In |
| SizeIrregular | 50.7 X 115.7 Ft |
| SizeTotalText | 50.7 X 115.7 Ft |
Rooms
| Level | Type | Length | Width | Dimensions |
|---|---|---|---|---|
| Basement | Bathroom | 2 m | 2 m | 2 m x 2 m |
| Basement | Den | 3.22 m | 5.99 m | 3.22 m x 5.99 m |
| Basement | Bedroom | 5.56 m | 4.27 m | 5.56 m x 4.27 m |
| Basement | Laundry Room | 4.54 m | 2.96 m | 4.54 m x 2.96 m |
| Main Level | Kitchen | 4.52 m | 3.34 m | 4.52 m x 3.34 m |
| Main Level | Living Room | 4.9 m | 3.35 m | 4.9 m x 3.35 m |
| Main Level | Dining Room | 3.06 m | 2.52 m | 3.06 m x 2.52 m |
| Main Level | Primary Bedroom | 3.73 m | 4.26 m | 3.73 m x 4.26 m |
| Main Level | Bedroom 2 | 2.77 m | 3.64 m | 2.77 m x 3.64 m |
| Main Level | Bedroom 3 | 3.29 m | 2.75 m | 3.29 m x 2.75 m |
| Main Level | Bathroom | 1.3 m | 2.2 m | 1.3 m x 2.2 m |
https://www.realtor.ca/real-estate/28496409/36-dunblaine-crescent-brampton-southgate-southgate
Holly Parkes
Salesperson
181 Queen St East
Brampton, Ontario L6W 2B3

