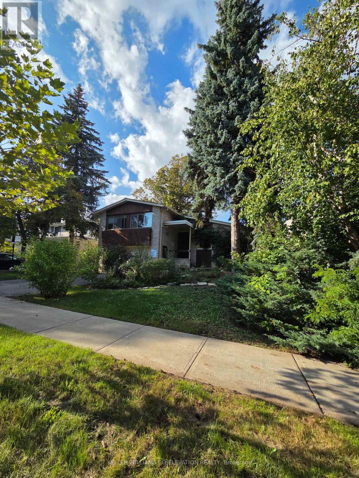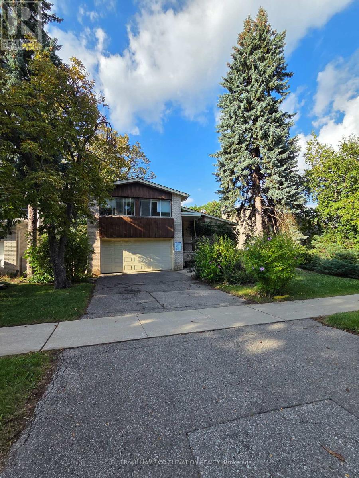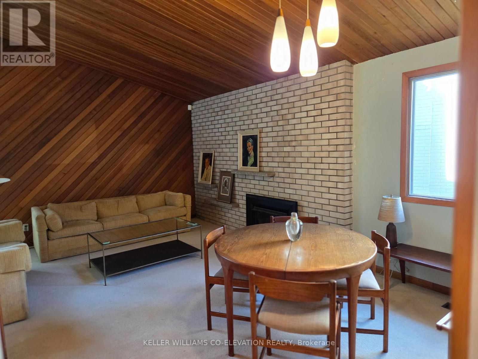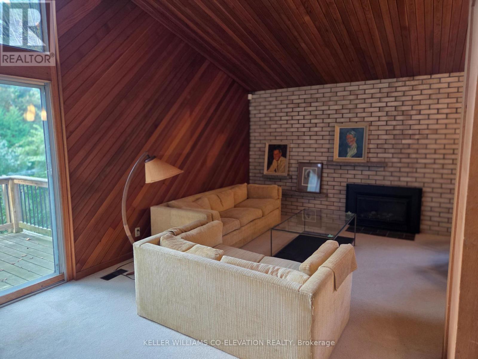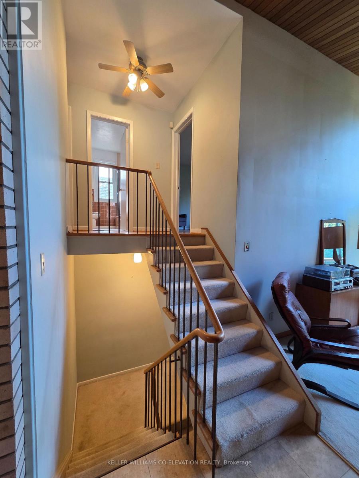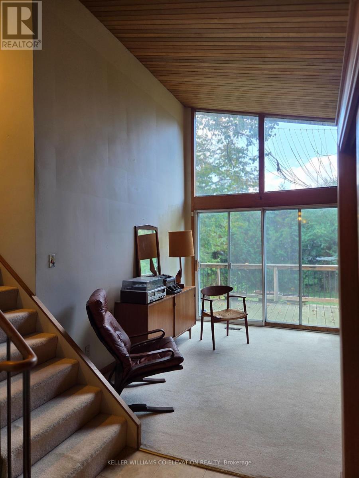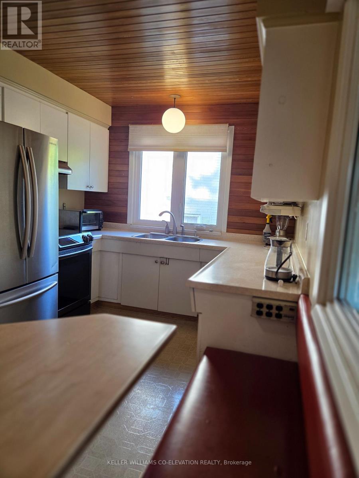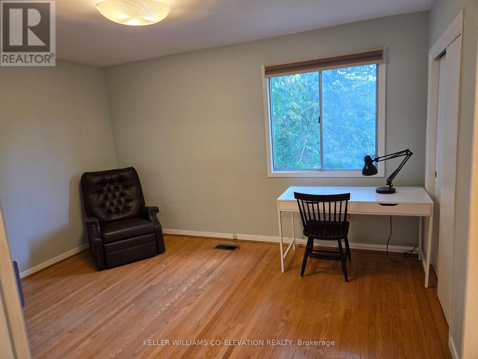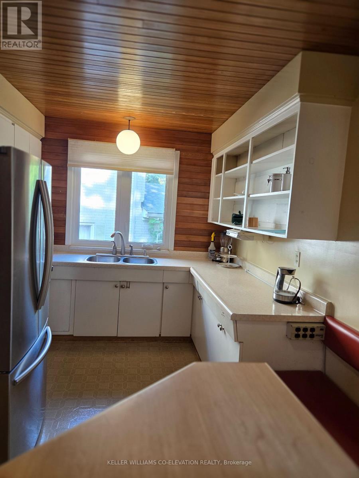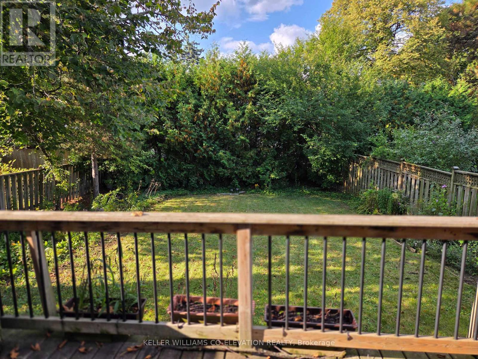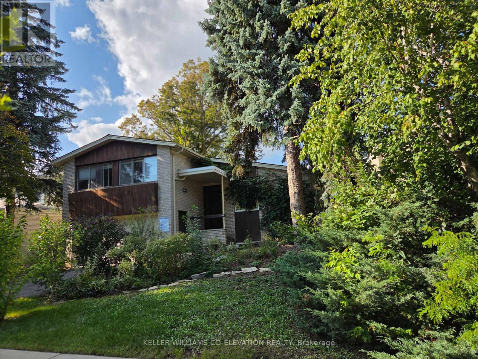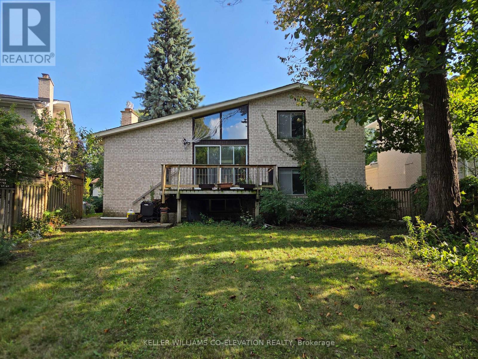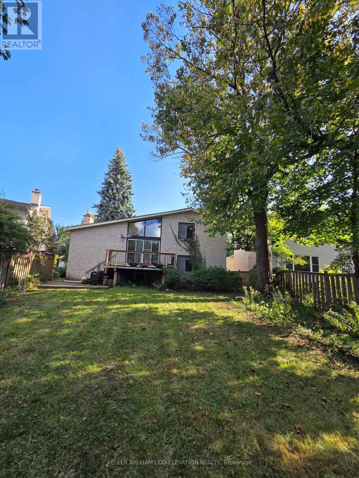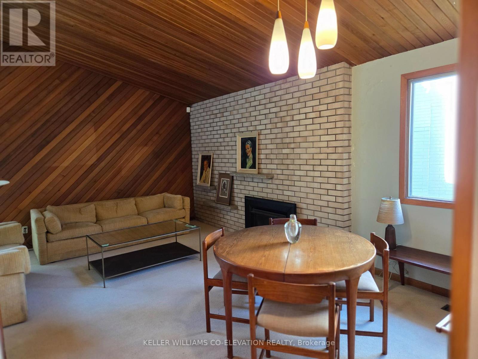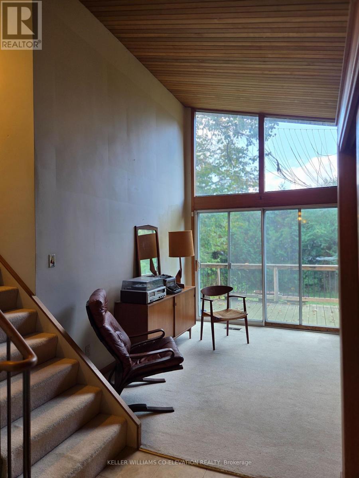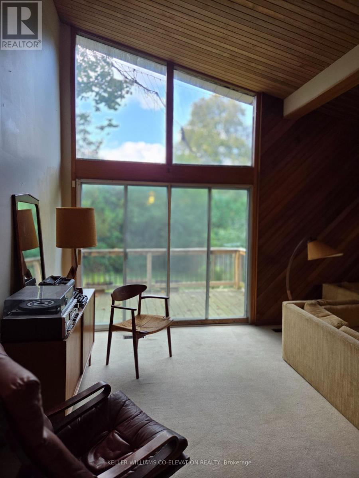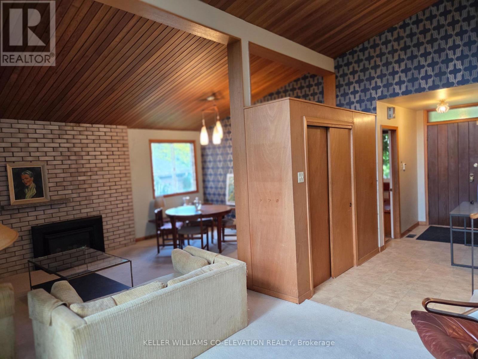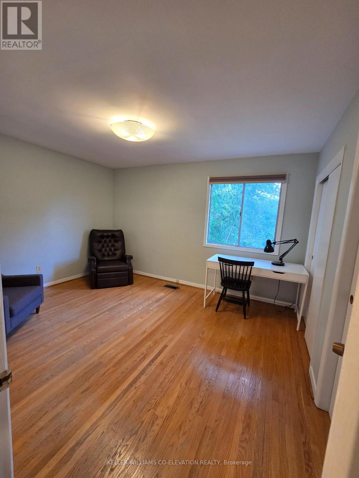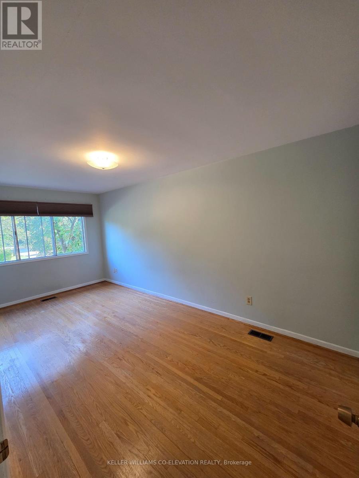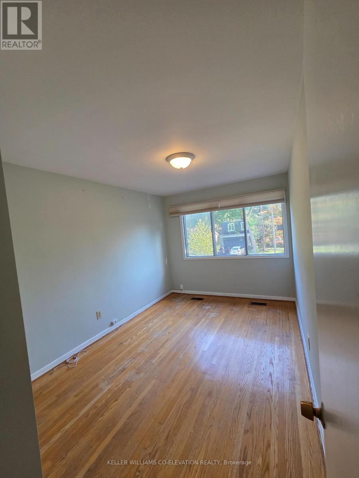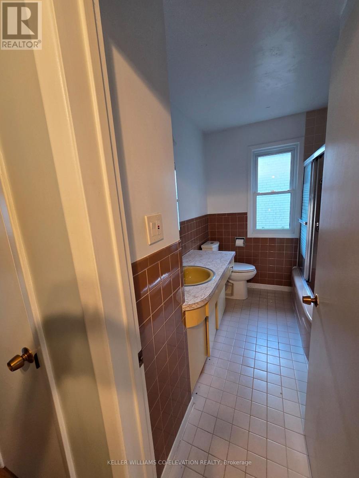36 Danville Drive Toronto, Ontario M2P 1J1
$2,198,000
A rare opportunity in prestigious St. Andrew's Neighborhood . This exceptional property offers the perfect setting to renovate or build your dream home in one of Toronto's most desirable neighborhoods. The home features open-concept living areas with dramatic cedar paneling on the main floor, creating a warm, inviting atmosphere. Expansive picture windows provide beautiful views of the gardens and fill the interior with natural light, a true reflection of thoughtful design. Multiple fireplaces enhance the character and comfort of the space, while the layout offers exceptional flow for both everyday living and effortless entertaining. Recent updates include spacious decks added in 2017, a roof replaced in 2013, and some newer windows. The kitchen is equipped with a stainless steel Samsung stove and refrigerator, both installed in 2017. Additional features include a two-car garage, gas boiler and electric heating (GB+E), and all existing light fixtures. An outstanding opportunity to create something truly special in one of Toronto's most established and elegant communities. (id:60365)
Open House
This property has open houses!
2:00 pm
Ends at:4:00 pm
Property Details
| MLS® Number | C12449526 |
| Property Type | Single Family |
| Community Name | St. Andrew-Windfields |
| ParkingSpaceTotal | 6 |
Building
| BathroomTotal | 2 |
| BedroomsAboveGround | 4 |
| BedroomsTotal | 4 |
| Amenities | Fireplace(s) |
| Appliances | Water Meter, Dryer, Stove, Washer, Window Coverings, Refrigerator |
| BasementDevelopment | Partially Finished |
| BasementType | N/a (partially Finished) |
| ConstructionStyleAttachment | Detached |
| ConstructionStyleSplitLevel | Sidesplit |
| CoolingType | Central Air Conditioning |
| ExteriorFinish | Shingles, Wood |
| FireplacePresent | Yes |
| FireplaceTotal | 1 |
| FlooringType | Hardwood |
| FoundationType | Concrete, Block |
| HalfBathTotal | 1 |
| HeatingFuel | Natural Gas |
| HeatingType | Forced Air |
| SizeInterior | 1500 - 2000 Sqft |
| Type | House |
Parking
| Garage |
Land
| Acreage | No |
| Sewer | Sanitary Sewer |
| SizeDepth | 122 Ft ,3 In |
| SizeFrontage | 60 Ft |
| SizeIrregular | 60 X 122.3 Ft |
| SizeTotalText | 60 X 122.3 Ft |
Rooms
| Level | Type | Length | Width | Dimensions |
|---|---|---|---|---|
| Second Level | Primary Bedroom | 5.3 m | 2.55 m | 5.3 m x 2.55 m |
| Second Level | Bedroom 2 | 3.99 m | 3.2 m | 3.99 m x 3.2 m |
| Second Level | Bedroom 3 | 2.89 m | 2.52 m | 2.89 m x 2.52 m |
| Lower Level | Recreational, Games Room | 6.25 m | 3.5 m | 6.25 m x 3.5 m |
| Main Level | Living Room | 6.29 m | 3.15 m | 6.29 m x 3.15 m |
| Main Level | Dining Room | 3.28 m | 2.79 m | 3.28 m x 2.79 m |
| Main Level | Kitchen | 3.98 m | 2.52 m | 3.98 m x 2.52 m |
| In Between | Bedroom 4 | 4.57 m | 3.06 m | 4.57 m x 3.06 m |
Shila Mirdamadi
Broker
2100 Bloor St W #7b
Toronto, Ontario M6S 1M7

