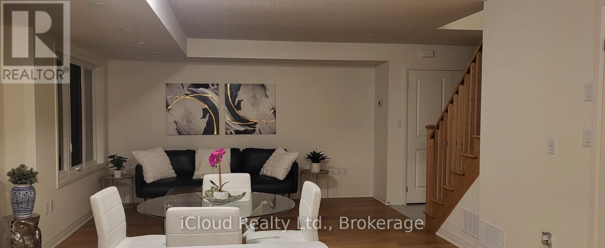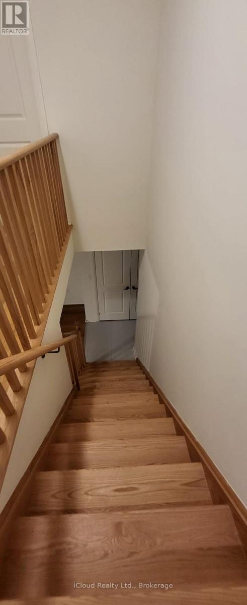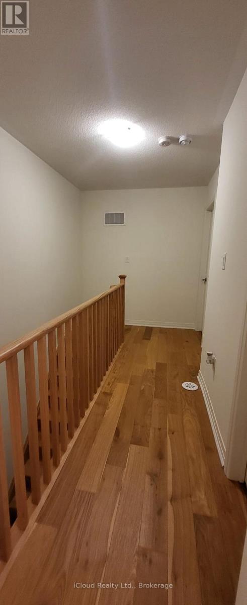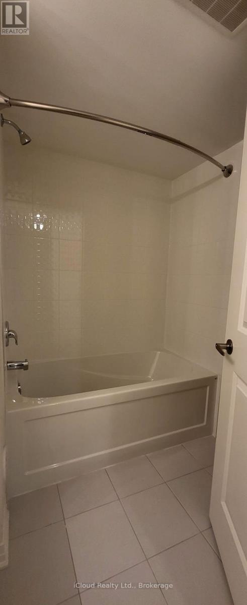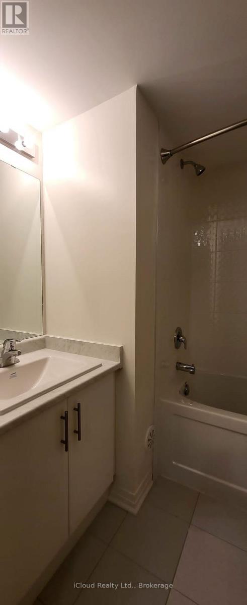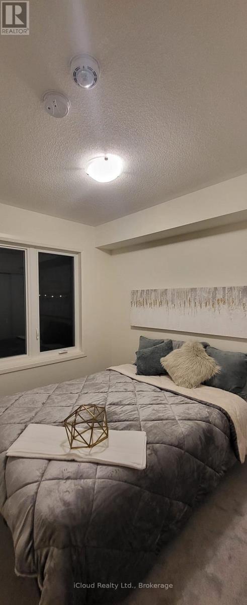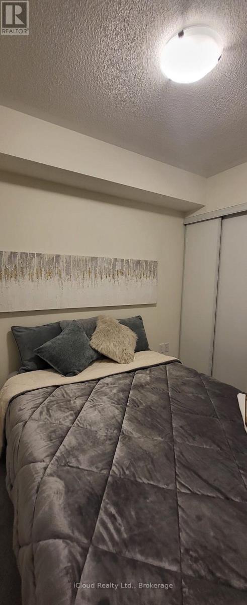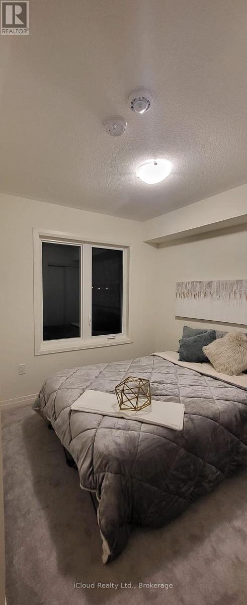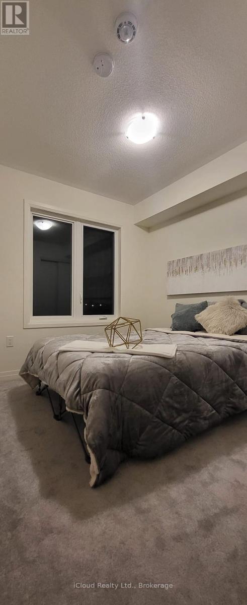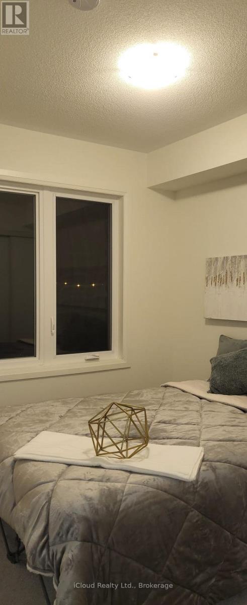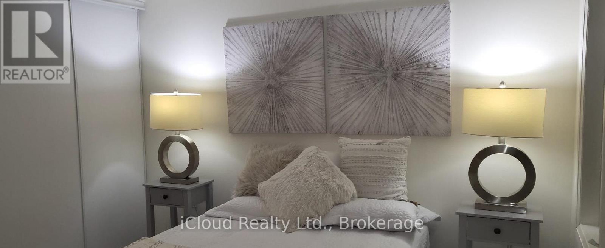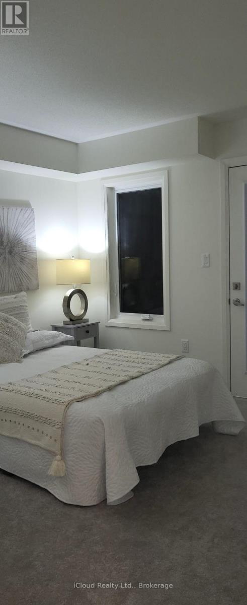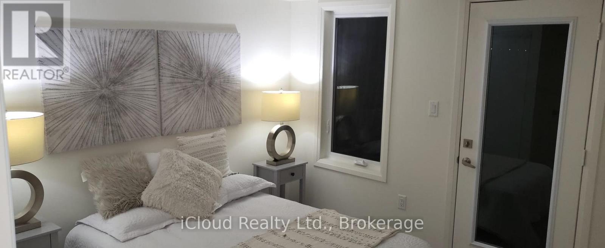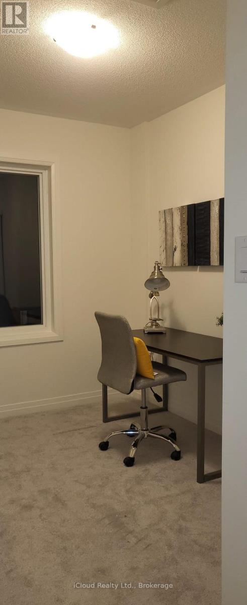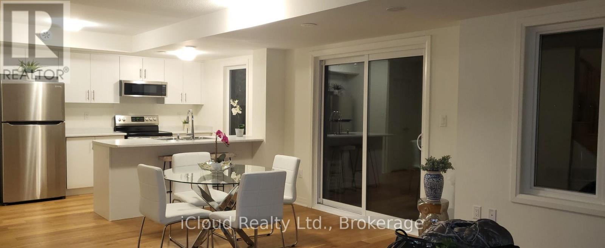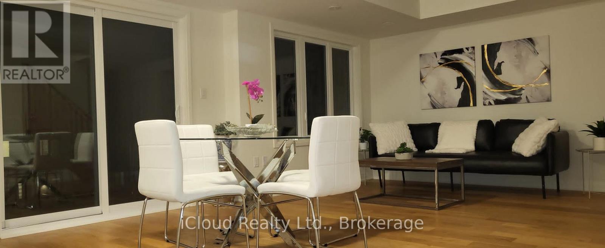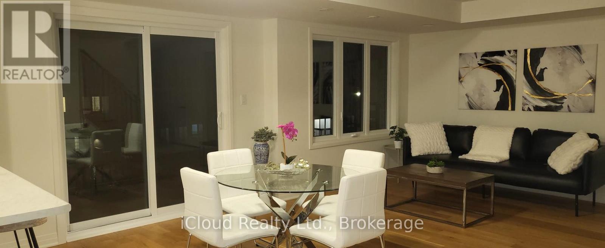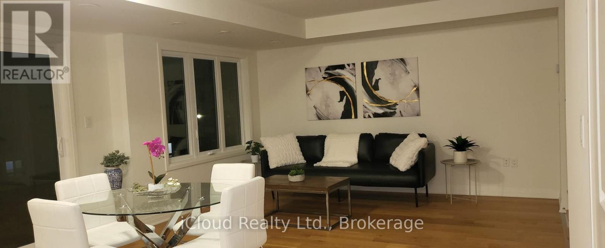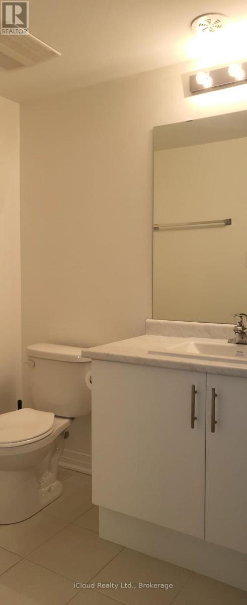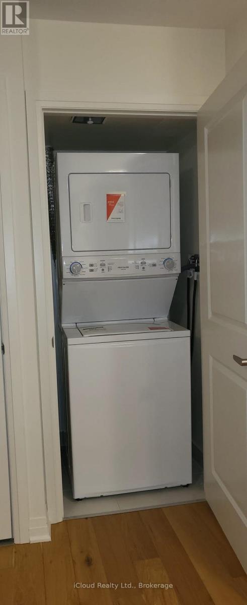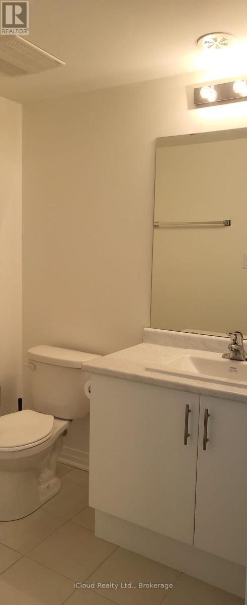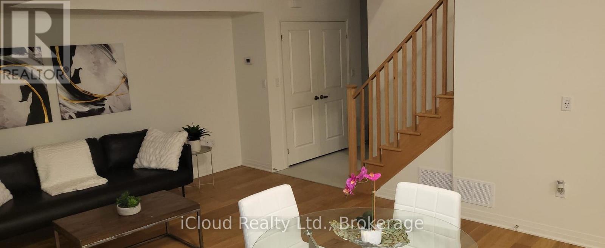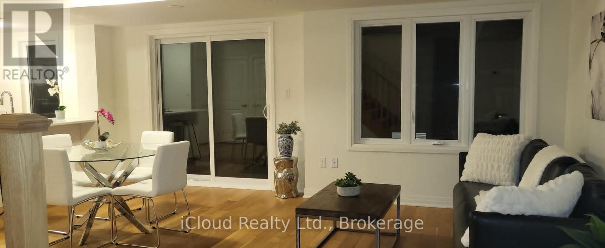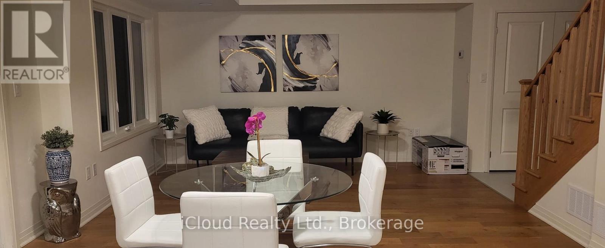36 D Lookout Drive Clarington, Ontario L1C 7G2
$2,700 Monthly
Embrace refined lakeside living in this exquisite 3-Bedroom Breeze Model townhome, complete with an owned garage and additional driveway parking. Thoughtfully designed, this elegant two storey residence showcases an open-concept main floor with gleaming hardwood, a sophisticated living and dining area, and seamless access to a private balcony with captivating lake views. The upper level features three spacious bedrooms, including a serene primary retreat with a spa-inspired four-piece ensuite and a private balcony overlooking the water. Enjoy impeccably manicured grounds, tranquil sitting areas, and a charming children's park. Stroll to the waterfront and take in scenic trails just steps from your door. Ideally situated near the beach, parks, and moments from Hwy 401. (id:60365)
Property Details
| MLS® Number | E12517994 |
| Property Type | Single Family |
| Community Name | Bowmanville |
| CommunityFeatures | Pets Allowed With Restrictions |
| EquipmentType | Water Heater |
| Features | Balcony |
| ParkingSpaceTotal | 2 |
| RentalEquipmentType | Water Heater |
| ViewType | View Of Water |
Building
| BathroomTotal | 3 |
| BedroomsAboveGround | 3 |
| BedroomsTotal | 3 |
| Age | 0 To 5 Years |
| Amenities | Storage - Locker |
| Appliances | Dishwasher, Dryer, Stove, Washer, Refrigerator |
| BasementType | None |
| CoolingType | Central Air Conditioning, Air Exchanger |
| ExteriorFinish | Brick |
| FlooringType | Carpeted |
| HalfBathTotal | 1 |
| HeatingFuel | Electric, Natural Gas |
| HeatingType | Heat Pump, Not Known |
| StoriesTotal | 2 |
| SizeInterior | 1000 - 1199 Sqft |
| Type | Row / Townhouse |
Parking
| Underground | |
| Garage |
Land
| Acreage | No |
Rooms
| Level | Type | Length | Width | Dimensions |
|---|---|---|---|---|
| Second Level | Primary Bedroom | 4.07 m | 3.06 m | 4.07 m x 3.06 m |
| Second Level | Bedroom 2 | 2.73 m | 2.25 m | 2.73 m x 2.25 m |
| Second Level | Bedroom 3 | 2.98 m | 2.55 m | 2.98 m x 2.55 m |
| Main Level | Living Room | 5.62 m | 4.44 m | 5.62 m x 4.44 m |
| Main Level | Dining Room | 5.62 m | 4.44 m | 5.62 m x 4.44 m |
| Main Level | Kitchen | 3.42 m | 2.76 m | 3.42 m x 2.76 m |
https://www.realtor.ca/real-estate/29076366/36-d-lookout-drive-clarington-bowmanville-bowmanville
Rodrick Omar Wallace
Salesperson
1396 Don Mills Road Unit E101
Toronto, Ontario M3B 0A7

