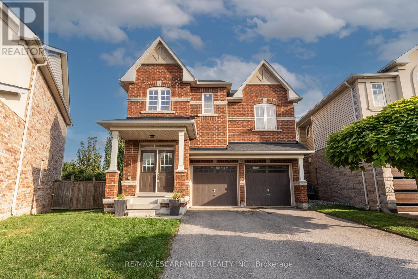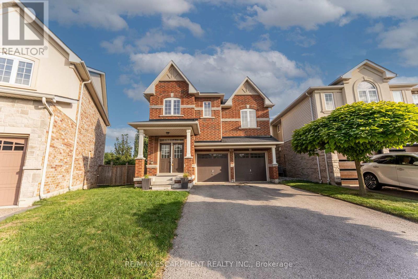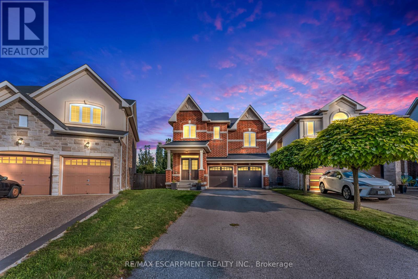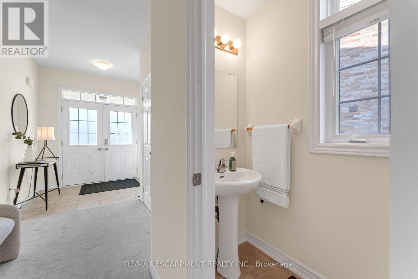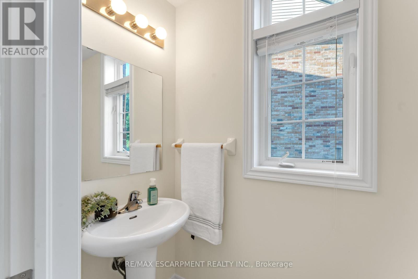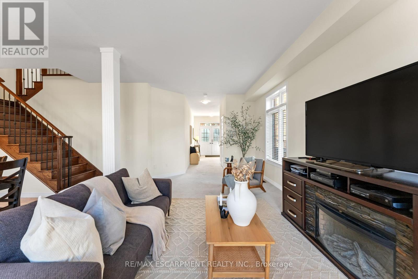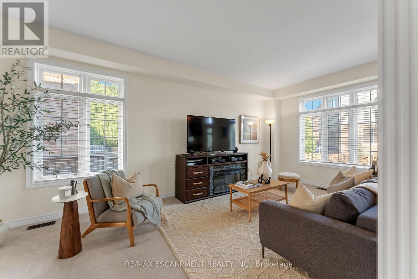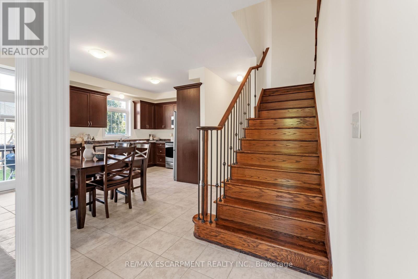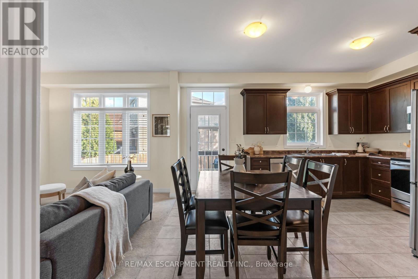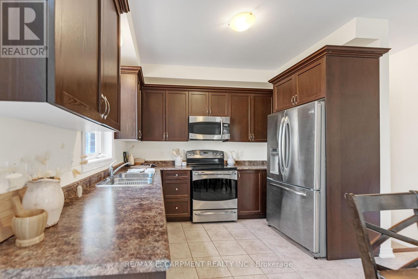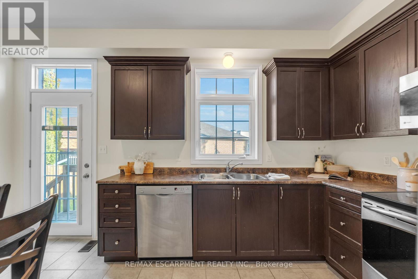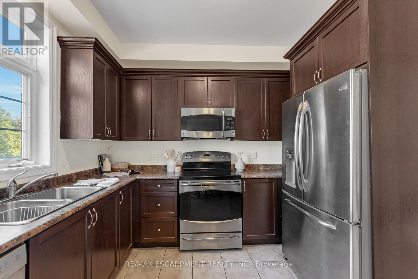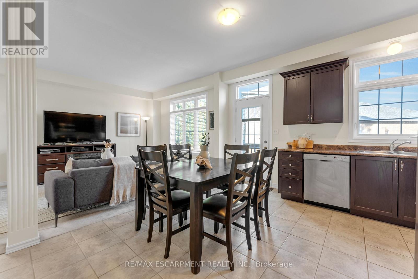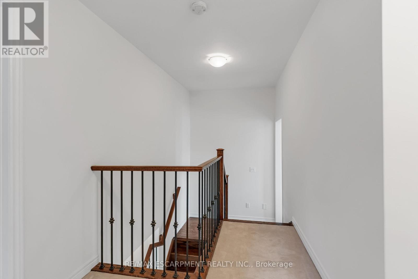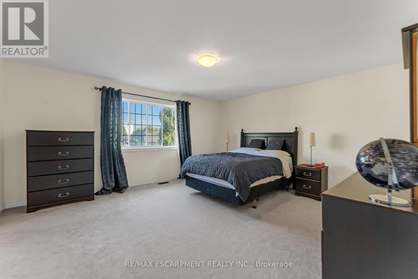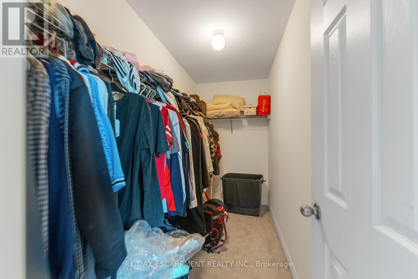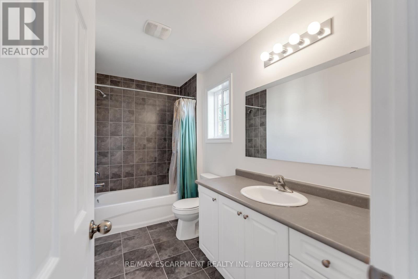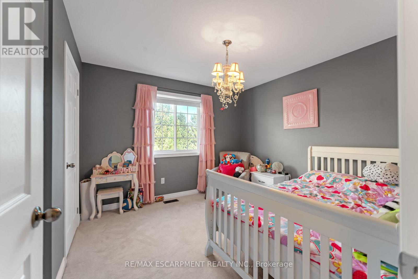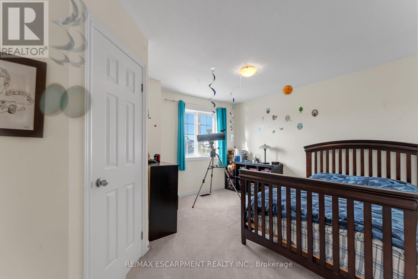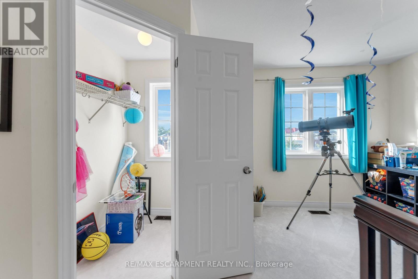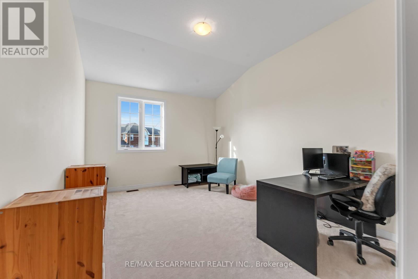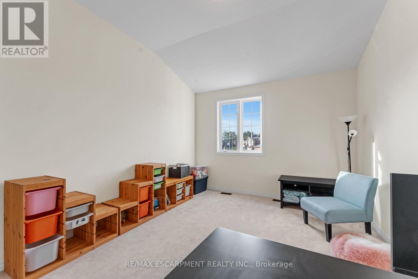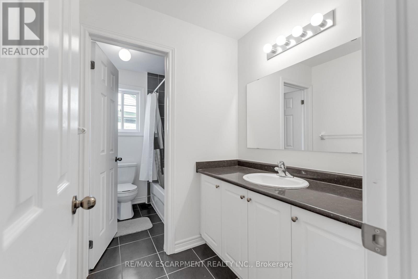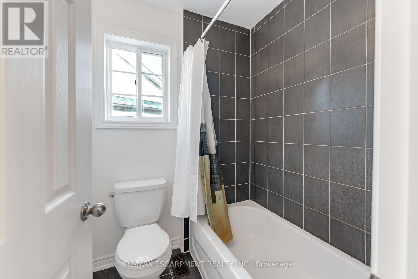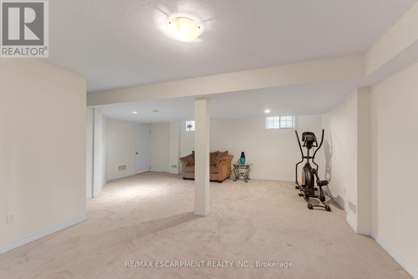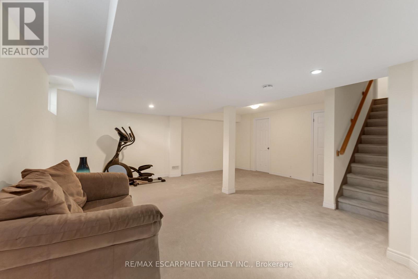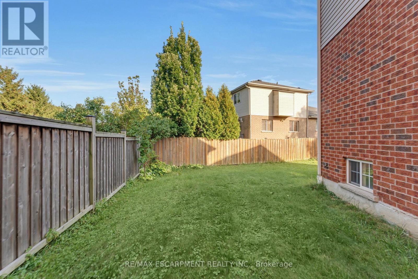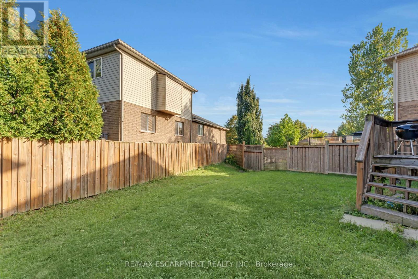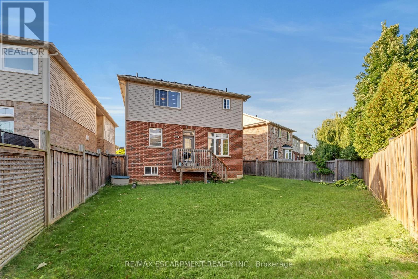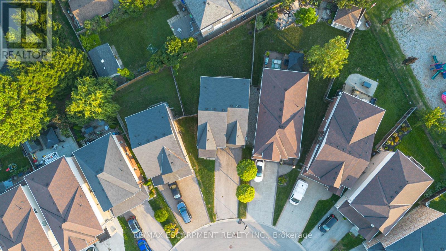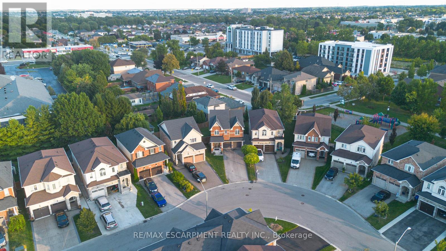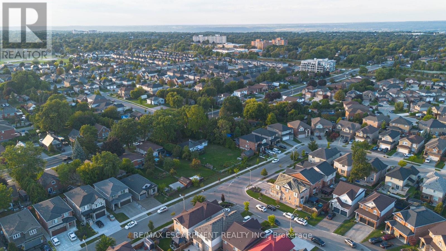36 Connell Crescent Hamilton, Ontario L9C 0C8
$889,000
This spacious and beautifully maintained home offers 3 bedrooms, 3 bathrooms, and 1,930 square feet of stylish living space, making it the perfect fit for growing families or those seeking extra space to entertain. Located in a family-friendly neighbourhood, this home is the ideal blend of comfort, convenience, and functionality. Nestled in a quiet, family-oriented neighborhood in Hamilton, 36 Connell Crescent is close to parks, schools, shopping, and major transportation routes. The area provides the perfect balance of suburban tranquility with easy access to all the amenities you need. RSA (id:60365)
Open House
This property has open houses!
2:00 pm
Ends at:4:00 pm
Property Details
| MLS® Number | X12398481 |
| Property Type | Single Family |
| Community Name | Gourley |
| EquipmentType | Water Heater |
| ParkingSpaceTotal | 8 |
| RentalEquipmentType | Water Heater |
Building
| BathroomTotal | 3 |
| BedroomsAboveGround | 3 |
| BedroomsTotal | 3 |
| Age | 6 To 15 Years |
| Appliances | Water Heater, Dishwasher, Dryer, Stove, Washer, Refrigerator |
| BasementDevelopment | Finished |
| BasementType | Full (finished) |
| ConstructionStyleAttachment | Detached |
| CoolingType | Central Air Conditioning |
| ExteriorFinish | Brick |
| FoundationType | Concrete |
| HalfBathTotal | 1 |
| HeatingFuel | Natural Gas |
| HeatingType | Forced Air |
| StoriesTotal | 2 |
| SizeInterior | 1500 - 2000 Sqft |
| Type | House |
| UtilityWater | Municipal Water |
Parking
| Attached Garage | |
| Garage |
Land
| Acreage | No |
| Sewer | Sanitary Sewer |
| SizeDepth | 126 Ft ,7 In |
| SizeFrontage | 25 Ft ,4 In |
| SizeIrregular | 25.4 X 126.6 Ft |
| SizeTotalText | 25.4 X 126.6 Ft |
Rooms
| Level | Type | Length | Width | Dimensions |
|---|---|---|---|---|
| Second Level | Games Room | 4.8 m | 3.61 m | 4.8 m x 3.61 m |
| Second Level | Bathroom | 1.58 m | 3.3 m | 1.58 m x 3.3 m |
| Second Level | Primary Bedroom | 4.41 m | 4.87 m | 4.41 m x 4.87 m |
| Second Level | Bedroom 2 | 3.38 m | 3.98 m | 3.38 m x 3.98 m |
| Second Level | Bedroom 3 | 4.3 m | 3.65 m | 4.3 m x 3.65 m |
| Second Level | Bathroom | 1.58 m | 3.29 m | 1.58 m x 3.29 m |
| Basement | Recreational, Games Room | 5.12 m | 5.91 m | 5.12 m x 5.91 m |
| Basement | Laundry Room | 6.09 m | 2.13 m | 6.09 m x 2.13 m |
| Main Level | Kitchen | 3.9 m | 2.86 m | 3.9 m x 2.86 m |
| Main Level | Dining Room | 3.9 m | 2.86 m | 3.9 m x 2.86 m |
| Main Level | Living Room | 3.5 m | 6.49 m | 3.5 m x 6.49 m |
https://www.realtor.ca/real-estate/28851579/36-connell-crescent-hamilton-gourley-gourley
Matthew Adeh
Broker
1595 Upper James St #4b
Hamilton, Ontario L9B 0H7

