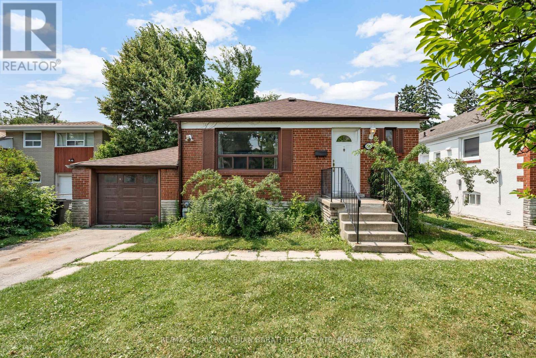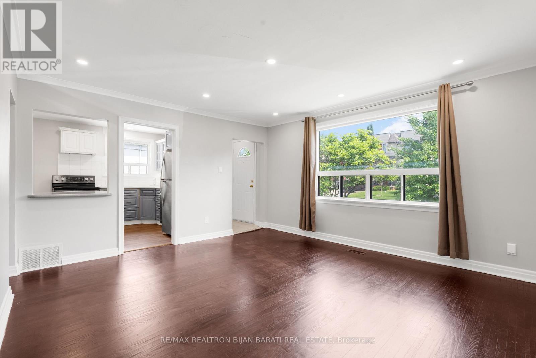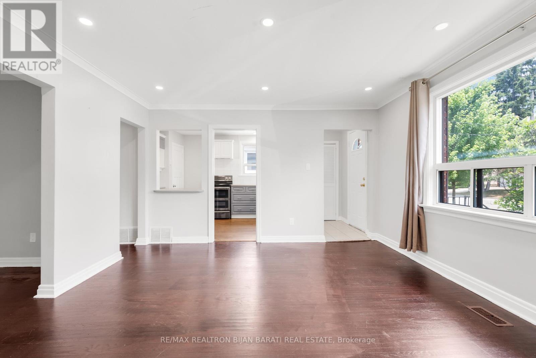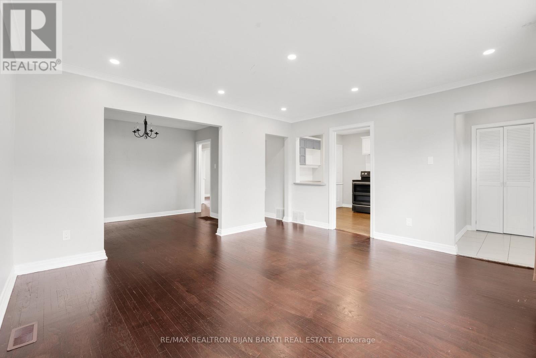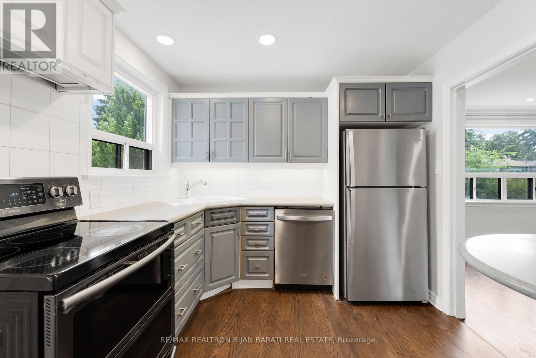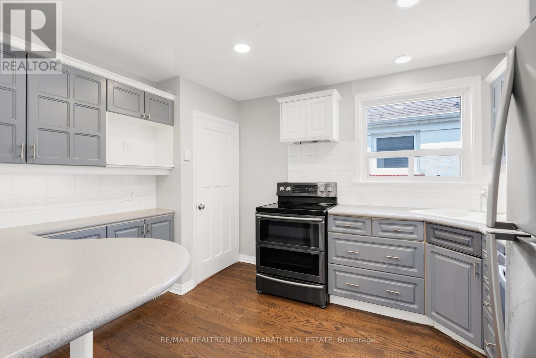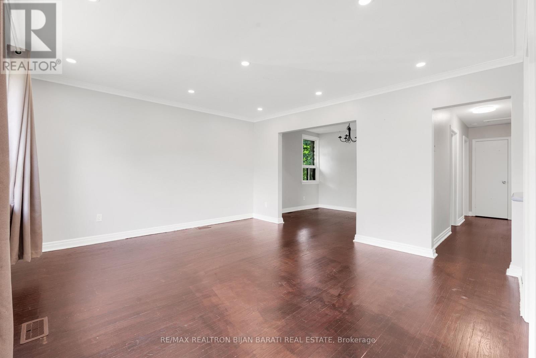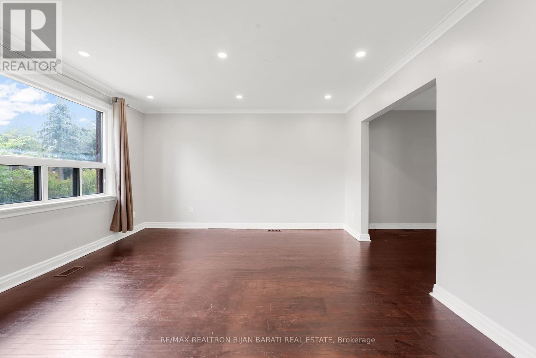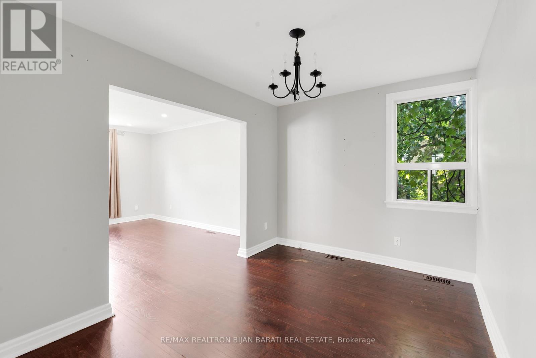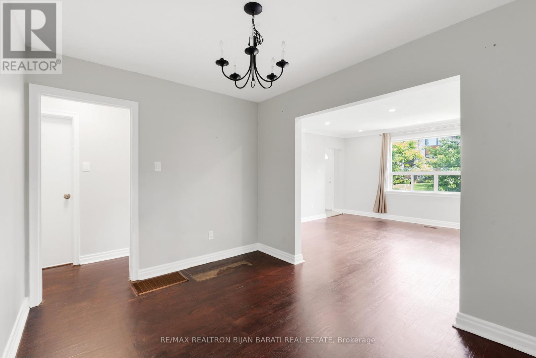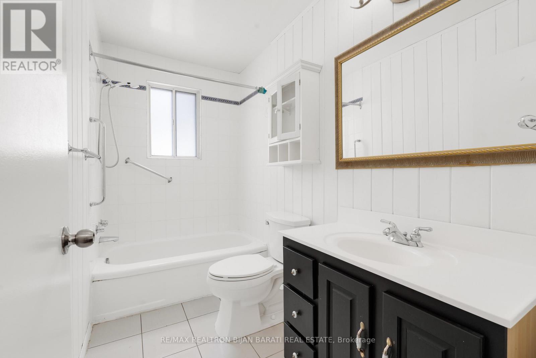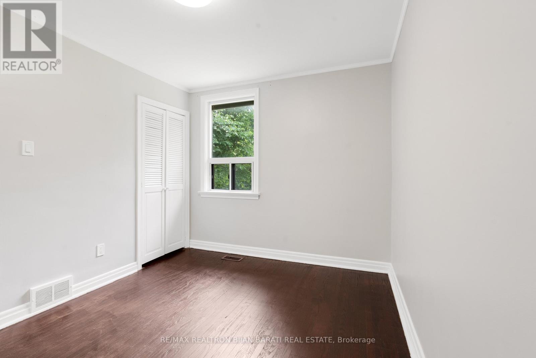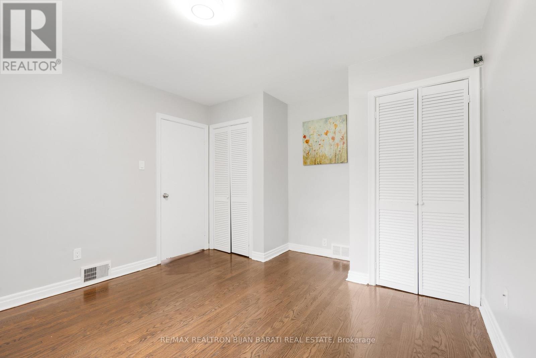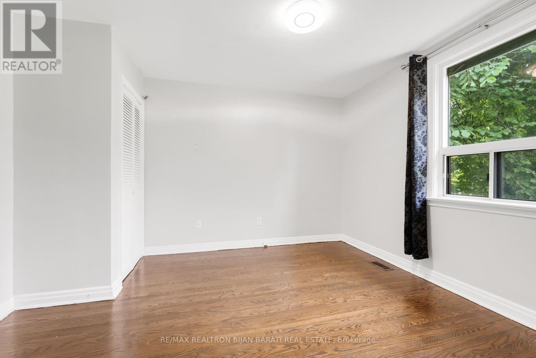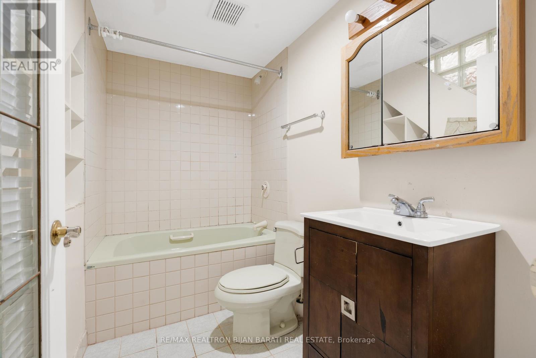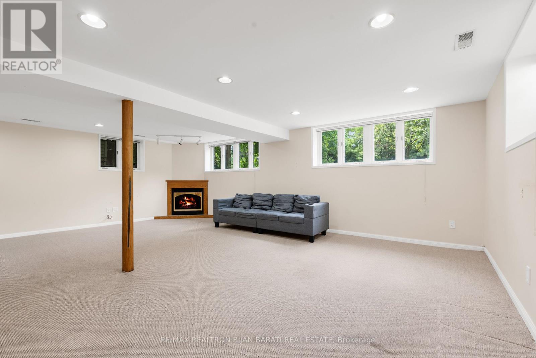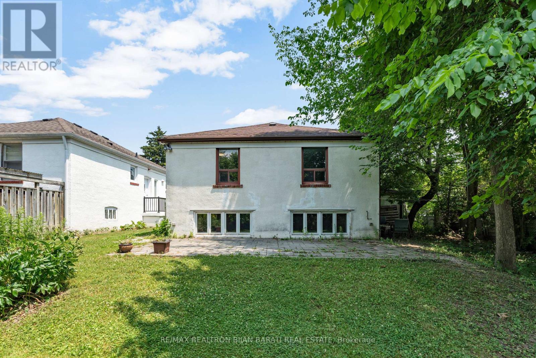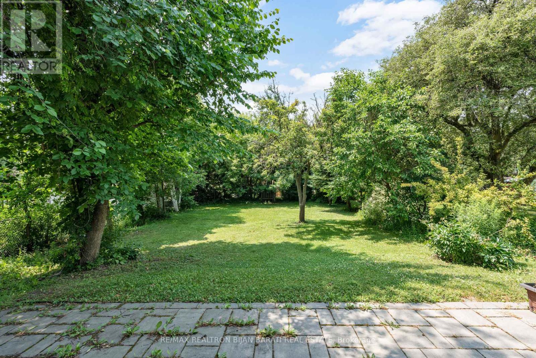36 Cobden Street Toronto, Ontario M2R 1S2
3 Bedroom
2 Bathroom
700 - 1100 sqft
Bungalow
Central Air Conditioning
Forced Air
$3,800 Monthly
Beautiful & Bright Two Bedroom Bungalow W/ Separate Entrance To Basement Including Large Rec Room, Bedroom& 4Pc Washroom. Enjoy Privacy In Your Lovely Deep Backyard Nestled On An Impressive 49X150 Ft Lot. Hardwood Flooring, Potlights, S/S Fridge & Dishwasher! Vinyl Flooring In Basement Bedroom!Walking Distance To Ttc! Various Shops, Restaurants, Schools,Community Centre,North York Centre & Mel Lastman Square. (id:60365)
Property Details
| MLS® Number | C12367097 |
| Property Type | Single Family |
| Community Name | Willowdale West |
| ParkingSpaceTotal | 3 |
Building
| BathroomTotal | 2 |
| BedroomsAboveGround | 2 |
| BedroomsBelowGround | 1 |
| BedroomsTotal | 3 |
| Appliances | Cooktop, Dishwasher, Dryer, Oven, Washer, Window Coverings, Refrigerator |
| ArchitecturalStyle | Bungalow |
| BasementDevelopment | Finished |
| BasementFeatures | Separate Entrance |
| BasementType | N/a (finished) |
| ConstructionStyleAttachment | Detached |
| CoolingType | Central Air Conditioning |
| ExteriorFinish | Brick |
| FlooringType | Hardwood |
| FoundationType | Concrete |
| HeatingFuel | Natural Gas |
| HeatingType | Forced Air |
| StoriesTotal | 1 |
| SizeInterior | 700 - 1100 Sqft |
| Type | House |
| UtilityWater | Municipal Water |
Parking
| Attached Garage | |
| Garage |
Land
| Acreage | No |
| Sewer | Sanitary Sewer |
| SizeDepth | 150 Ft |
| SizeFrontage | 49 Ft |
| SizeIrregular | 49 X 150 Ft |
| SizeTotalText | 49 X 150 Ft |
Rooms
| Level | Type | Length | Width | Dimensions |
|---|---|---|---|---|
| Lower Level | Bedroom 3 | 3.58 m | 3.53 m | 3.58 m x 3.53 m |
| Lower Level | Recreational, Games Room | 7.12 m | 6.1 m | 7.12 m x 6.1 m |
| Main Level | Living Room | 4.5 m | 4.06 m | 4.5 m x 4.06 m |
| Main Level | Dining Room | 3.46 m | 2.69 m | 3.46 m x 2.69 m |
| Main Level | Kitchen | 3.63 m | 2.78 m | 3.63 m x 2.78 m |
| Main Level | Primary Bedroom | 3.77 m | 3.46 m | 3.77 m x 3.46 m |
| Main Level | Bedroom 2 | 3.25 m | 2.8 m | 3.25 m x 2.8 m |
https://www.realtor.ca/real-estate/28783294/36-cobden-street-toronto-willowdale-west-willowdale-west
Armin Barati
Broker
RE/MAX Realtron Bijan Barati Real Estate
183 Willowdale Ave #11
Toronto, Ontario M2N 4Y9
183 Willowdale Ave #11
Toronto, Ontario M2N 4Y9
Bijan Barati
Broker of Record
RE/MAX Realtron Bijan Barati Real Estate
183 Willowdale Ave #11
Toronto, Ontario M2N 4Y9
183 Willowdale Ave #11
Toronto, Ontario M2N 4Y9

