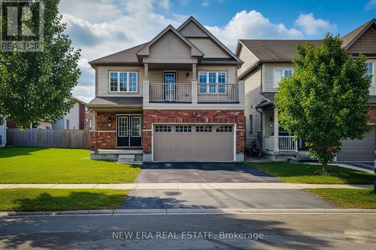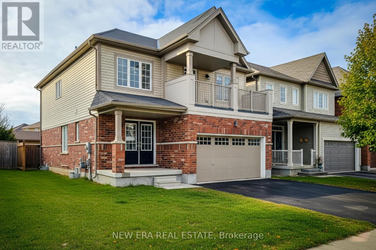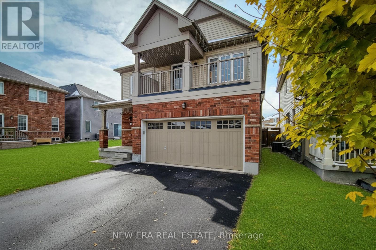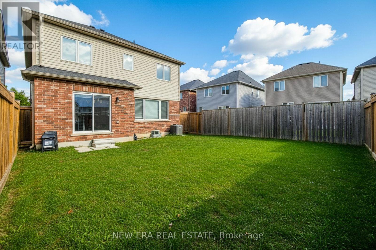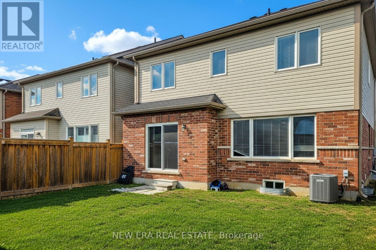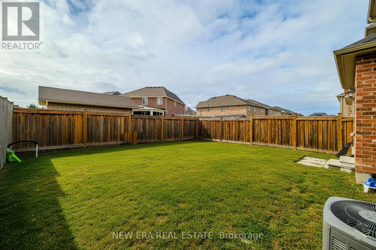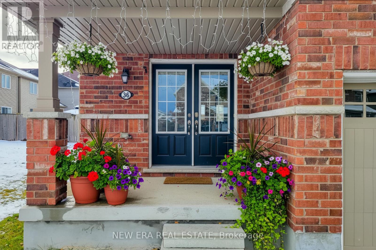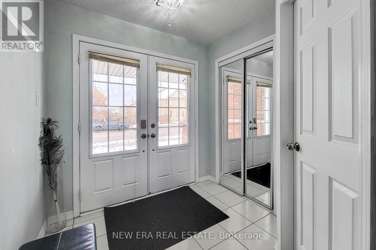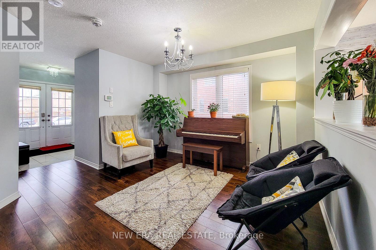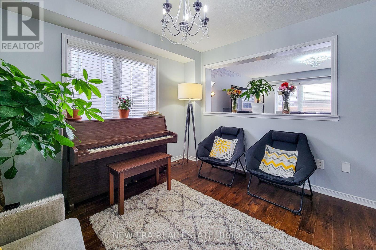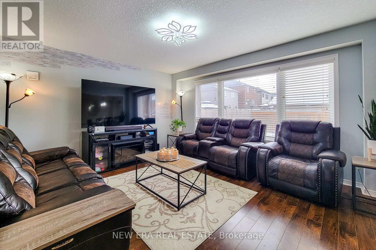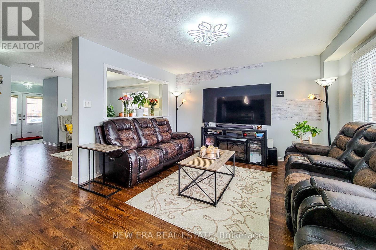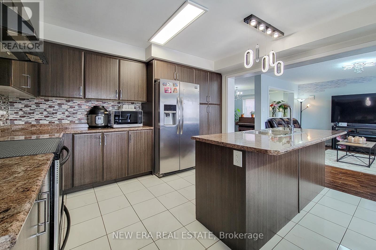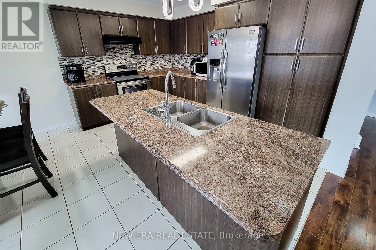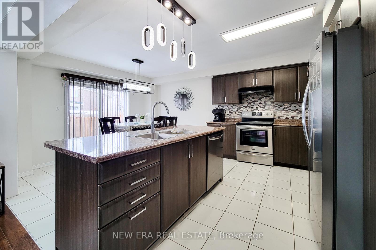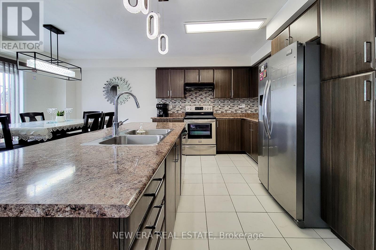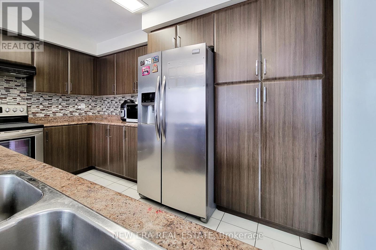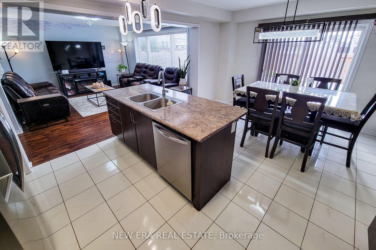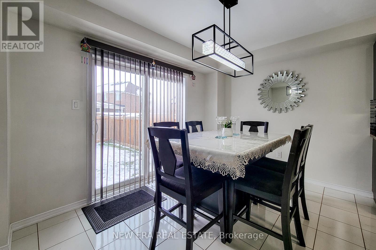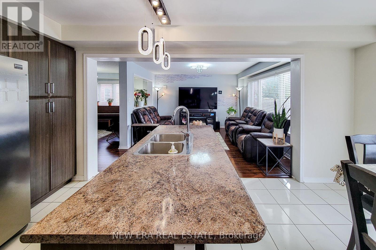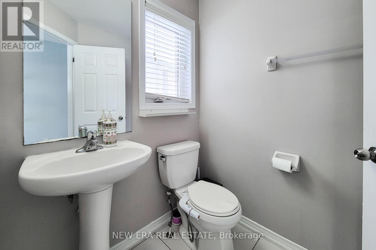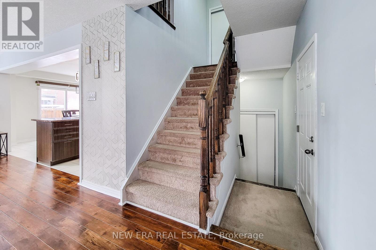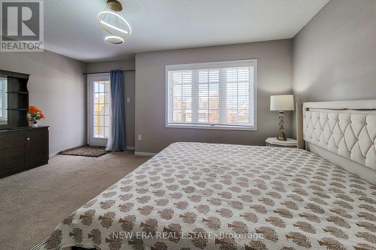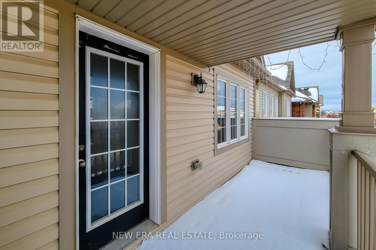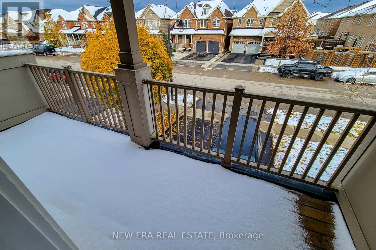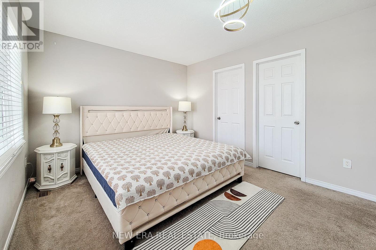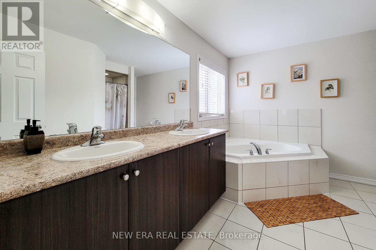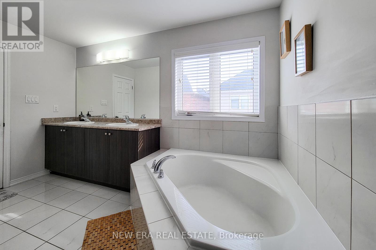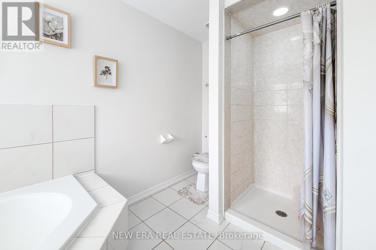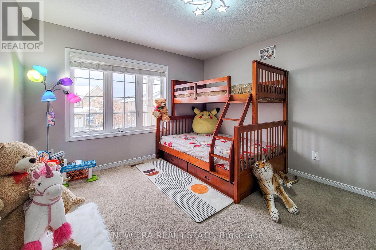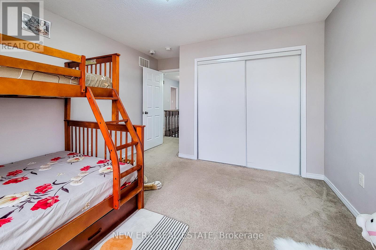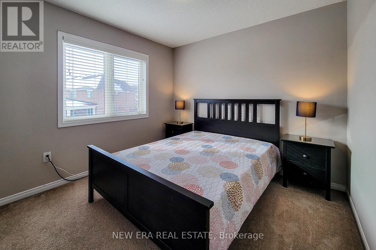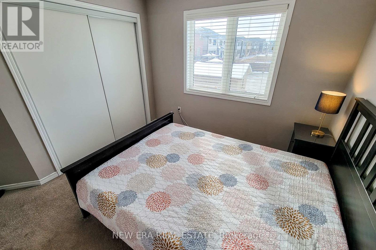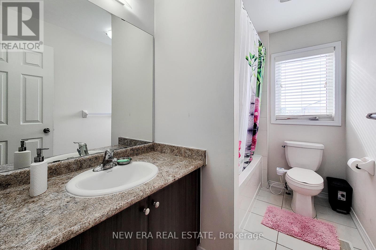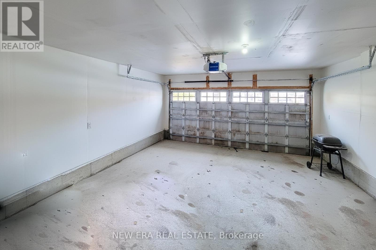36 Cheevers Road Brantford, Ontario N3T 0K5
$774,900
Welcome to this beautiful 4-bedroom, 2-storey detached home offering over 2,000 sq ft of living space in a quiet, family-friendly area of West Brant. The open-concept main floor features a cozy living room and a separate dining room, perfect for gatherings and everyday comfort. The spacious eat-in kitchen boasts stainless steel appliances, ample cupboard and countertop space, a stylish backsplash, and a large island with breakfast bar, along with a walk-out to the backyard.Upstairs, the primary bedroom offers a walk-in closet, a 5pc ensuite bathroom, and a private walk-out balcony. Three additional good-sized bedrooms and convenient bedroom-level laundry complete the second floor.The full, spacious basement provides excellent storage or future finishing potential and includes an owned hot water heater and sump pump. Outside, enjoy a fully fenced backyard ideal for kids, pets, or entertaining. A 2-car garage and 2-car driveway provide ample parking.Located within walking distance to schools and parks, and close to shops and trails, this home delivers comfort, convenience, and a welcoming community feel. A definite must see! (id:60365)
Property Details
| MLS® Number | X12545396 |
| Property Type | Single Family |
| AmenitiesNearBy | Hospital, Park, Place Of Worship, Schools |
| CommunityFeatures | School Bus |
| EquipmentType | None |
| ParkingSpaceTotal | 4 |
| RentalEquipmentType | None |
Building
| BathroomTotal | 3 |
| BedroomsAboveGround | 4 |
| BedroomsTotal | 4 |
| Age | 6 To 15 Years |
| Appliances | Garage Door Opener Remote(s), Water Heater, Water Meter, Dishwasher, Dryer, Stove, Washer, Window Coverings, Refrigerator |
| BasementDevelopment | Unfinished |
| BasementType | Full (unfinished) |
| ConstructionStyleAttachment | Detached |
| CoolingType | Central Air Conditioning |
| ExteriorFinish | Brick, Vinyl Siding |
| FireProtection | Smoke Detectors |
| FoundationType | Poured Concrete |
| HalfBathTotal | 1 |
| HeatingFuel | Natural Gas |
| HeatingType | Forced Air |
| StoriesTotal | 2 |
| SizeInterior | 2000 - 2500 Sqft |
| Type | House |
| UtilityWater | Municipal Water |
Parking
| Garage | |
| Inside Entry |
Land
| Acreage | No |
| FenceType | Fenced Yard |
| LandAmenities | Hospital, Park, Place Of Worship, Schools |
| Sewer | Sanitary Sewer |
| SizeDepth | 98 Ft ,4 In |
| SizeFrontage | 36 Ft ,1 In |
| SizeIrregular | 36.1 X 98.4 Ft |
| SizeTotalText | 36.1 X 98.4 Ft|under 1/2 Acre |
| ZoningDescription | R1c-21 |
Rooms
| Level | Type | Length | Width | Dimensions |
|---|---|---|---|---|
| Second Level | Primary Bedroom | 5.08 m | 3.3 m | 5.08 m x 3.3 m |
| Second Level | Bedroom 2 | 3.71 m | 3.56 m | 3.71 m x 3.56 m |
| Second Level | Bedroom 3 | 3.23 m | 3.02 m | 3.23 m x 3.02 m |
| Second Level | Bedroom 4 | 3.05 m | 3 m | 3.05 m x 3 m |
| Second Level | Laundry Room | 2.9 m | 1.7 m | 2.9 m x 1.7 m |
| Main Level | Living Room | 4.44 m | 3.76 m | 4.44 m x 3.76 m |
| Main Level | Kitchen | 5.51 m | 3.99 m | 5.51 m x 3.99 m |
| Main Level | Dining Room | 3.48 m | 3 m | 3.48 m x 3 m |
https://www.realtor.ca/real-estate/29104177/36-cheevers-road-brantford
Adrian Di Pietro
Salesperson
171 Lakeshore Rd E #14
Mississauga, Ontario L5G 4T9

