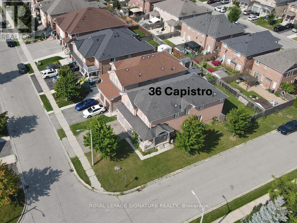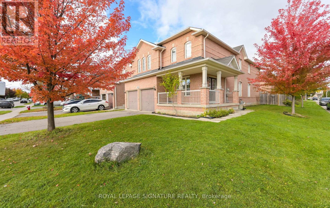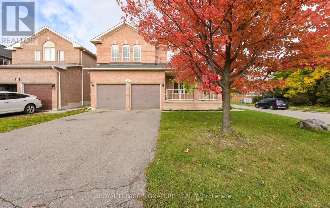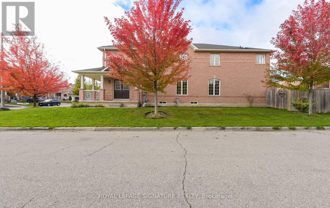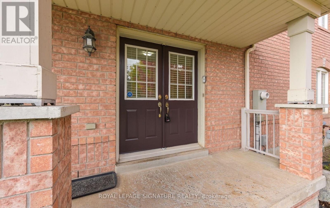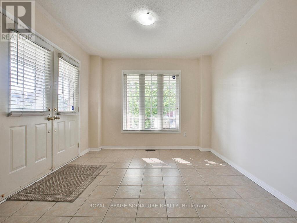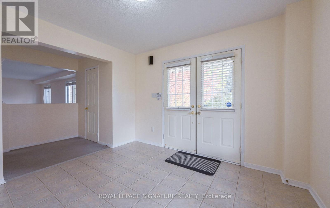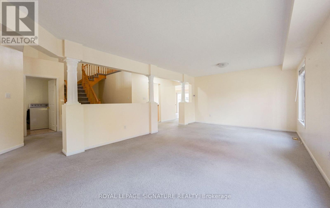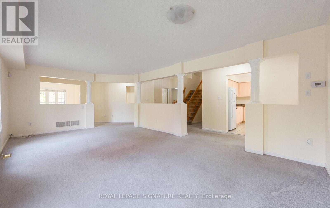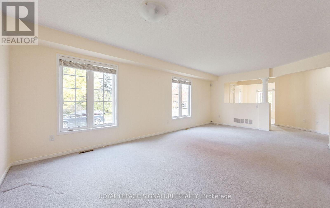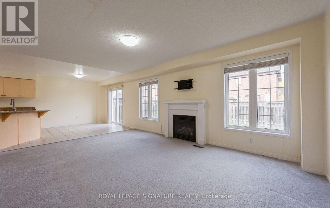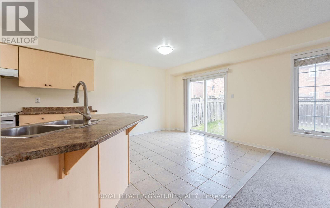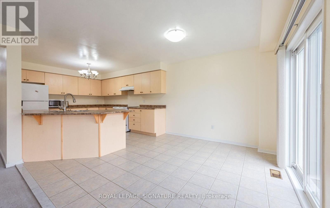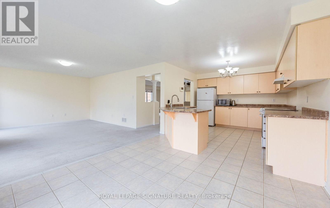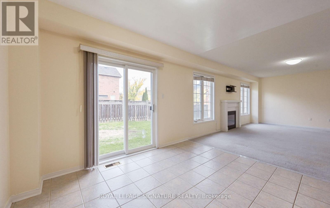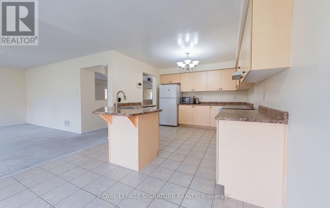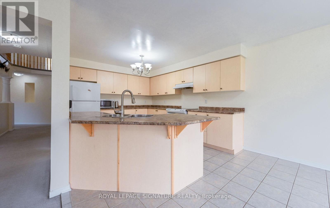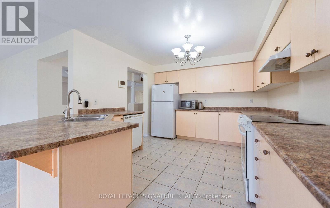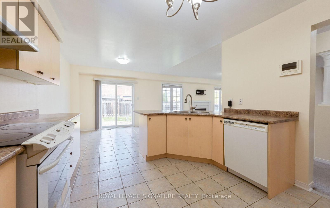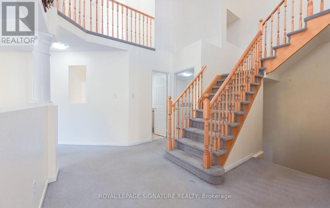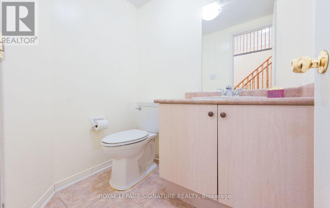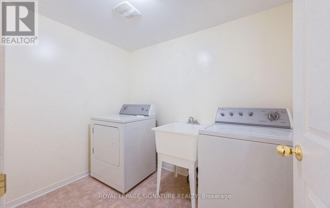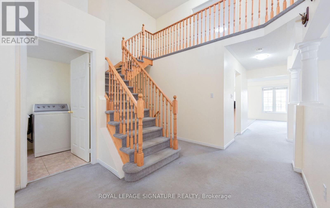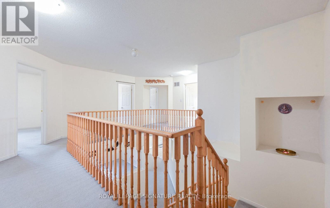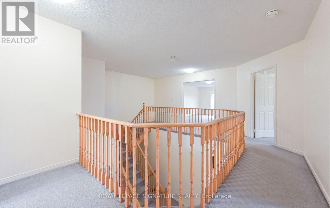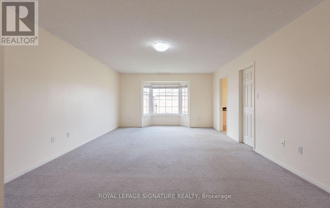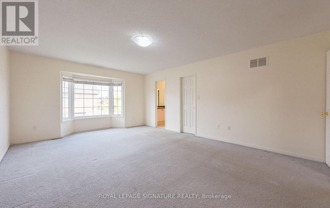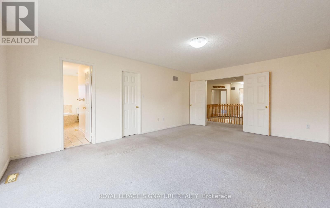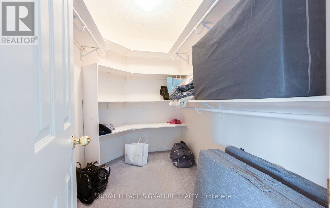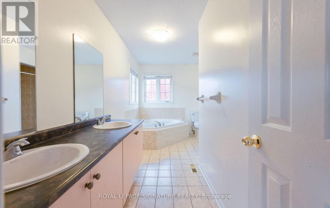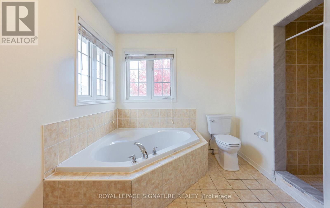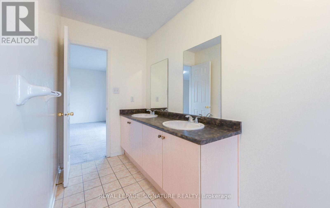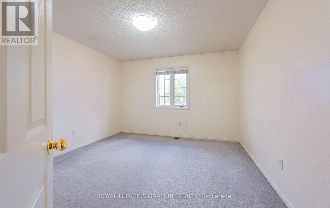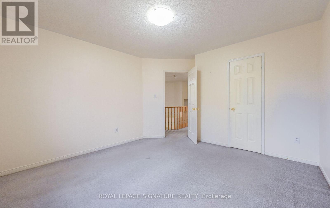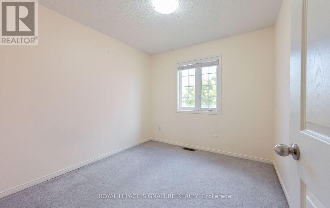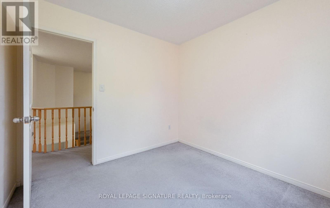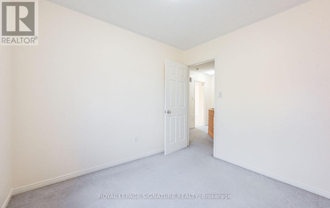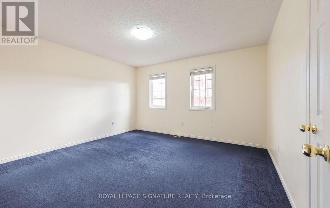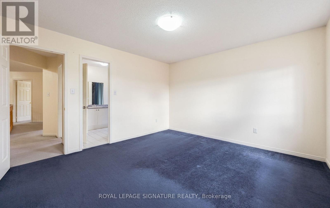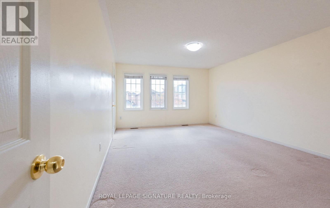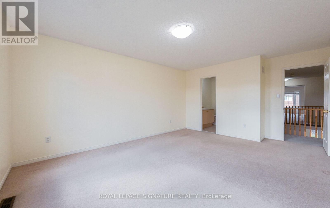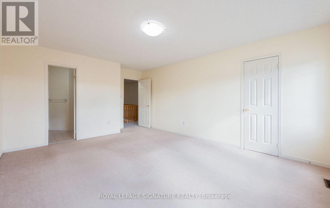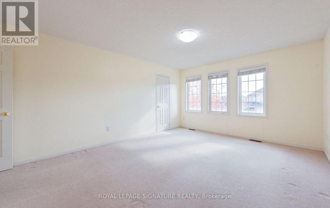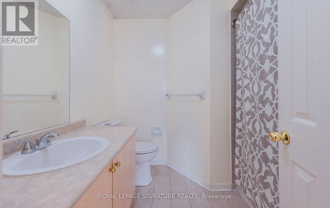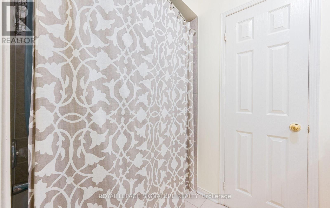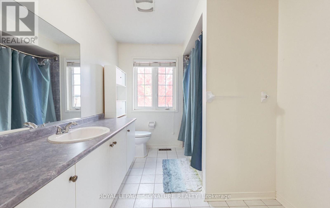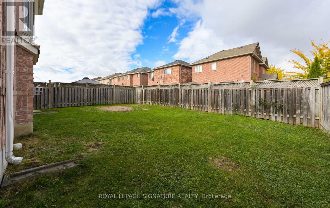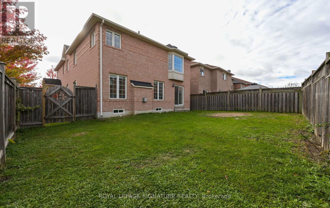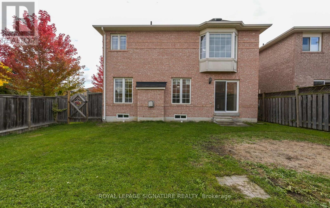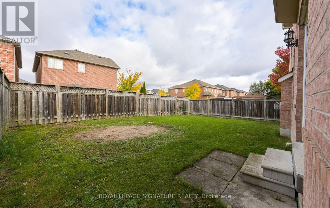36 Capistro Street Brampton, Ontario L7A 3H7
$3,900 Monthly
Huge detached 3178 sqft 5-Bedroom Home on a Corner Lot in Fletchers Meadow is available immediately for rent. This spacious 5 bedroom home sits on a corner lot in a quiet neighborhood of Fletchers Meadow. Located on a quiet street between Chinguacousy and Erin Mills Prkwy and just off Bovaird Drive it is conveniently located near major roadways and a full-service shopping plaza. Mount Pleasant GO Station is only a 20 minute walk down the street. The wrap-around porch welcomes you into a large tiled foyer that flows into large living, dining, and family rooms all bathed in natural light. The family room has a fireplace. The kitchen and breakfast area open directly onto a private,fenced backyard. The main floor includes a laundry room with access to the garage. An elegant oak-spindle staircase leads to the 2nd floor, where you will find 5 spacious bedrooms, two with private ensuites. The primary suite has a huge walk-in closet and a 6-pc ensuite w/ a soaker tub & double sinks.Freshly painted, carpets steam cleaned, and whole house deep-cleaned, this home offers easy access to public transit, parks, schools, and plazas. Ideal for two couples or a large family, this home is available for immediate occupancy. (id:60365)
Property Details
| MLS® Number | W12482626 |
| Property Type | Single Family |
| Community Name | Fletcher's Meadow |
| AmenitiesNearBy | Park, Public Transit, Place Of Worship |
| CommunityFeatures | Community Centre |
| EquipmentType | Water Heater |
| ParkingSpaceTotal | 4 |
| RentalEquipmentType | Water Heater |
Building
| BathroomTotal | 4 |
| BedroomsAboveGround | 5 |
| BedroomsTotal | 5 |
| Appliances | Water Heater, Dryer, Stove, Washer, Refrigerator |
| BasementType | None |
| ConstructionStyleAttachment | Detached |
| CoolingType | Central Air Conditioning |
| ExteriorFinish | Brick |
| FlooringType | Carpeted, Ceramic |
| HalfBathTotal | 1 |
| HeatingFuel | Natural Gas |
| HeatingType | Forced Air |
| StoriesTotal | 2 |
| SizeInterior | 3000 - 3500 Sqft |
| Type | House |
| UtilityWater | Municipal Water |
Parking
| Garage |
Land
| Acreage | No |
| FenceType | Fenced Yard |
| LandAmenities | Park, Public Transit, Place Of Worship |
| Sewer | Sanitary Sewer |
Rooms
| Level | Type | Length | Width | Dimensions |
|---|---|---|---|---|
| Second Level | Primary Bedroom | 5.79 m | 4.26 m | 5.79 m x 4.26 m |
| Second Level | Bedroom 2 | 4.87 m | 3.96 m | 4.87 m x 3.96 m |
| Second Level | Bedroom 3 | 4.08 m | 3.96 m | 4.08 m x 3.96 m |
| Second Level | Bedroom 4 | 3.77 m | 3.65 m | 3.77 m x 3.65 m |
| Second Level | Bedroom 4 | 3.77 m | 3.65 m | 3.77 m x 3.65 m |
| Ground Level | Living Room | 3.96 m | 6.71 m | 3.96 m x 6.71 m |
| Ground Level | Dining Room | 6.71 m | 3.96 m | 6.71 m x 3.96 m |
| Ground Level | Family Room | 5.48 m | 3.96 m | 5.48 m x 3.96 m |
| Ground Level | Kitchen | 3.35 m | 3.96 m | 3.35 m x 3.96 m |
| Ground Level | Eating Area | 3.35 m | 3.04 m | 3.35 m x 3.04 m |
William E. Ramdass
Salesperson
201-30 Eglinton Ave West
Mississauga, Ontario L5R 3E7

