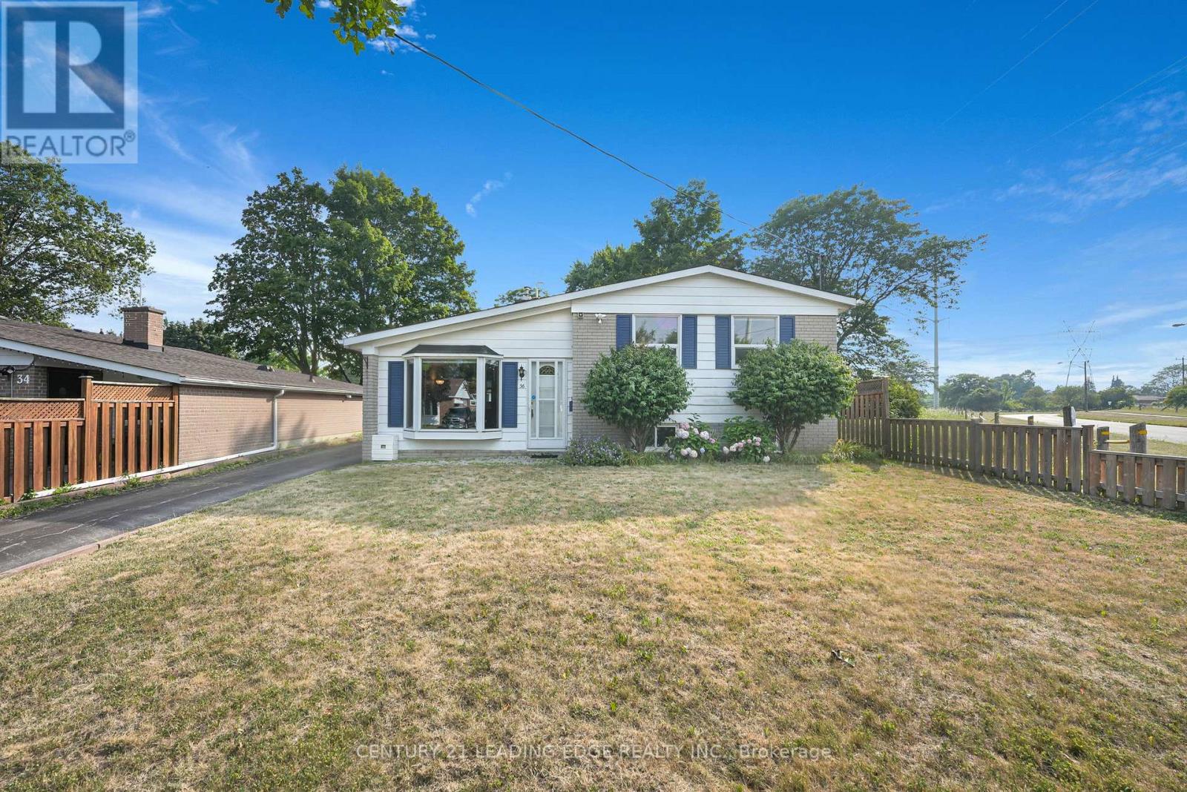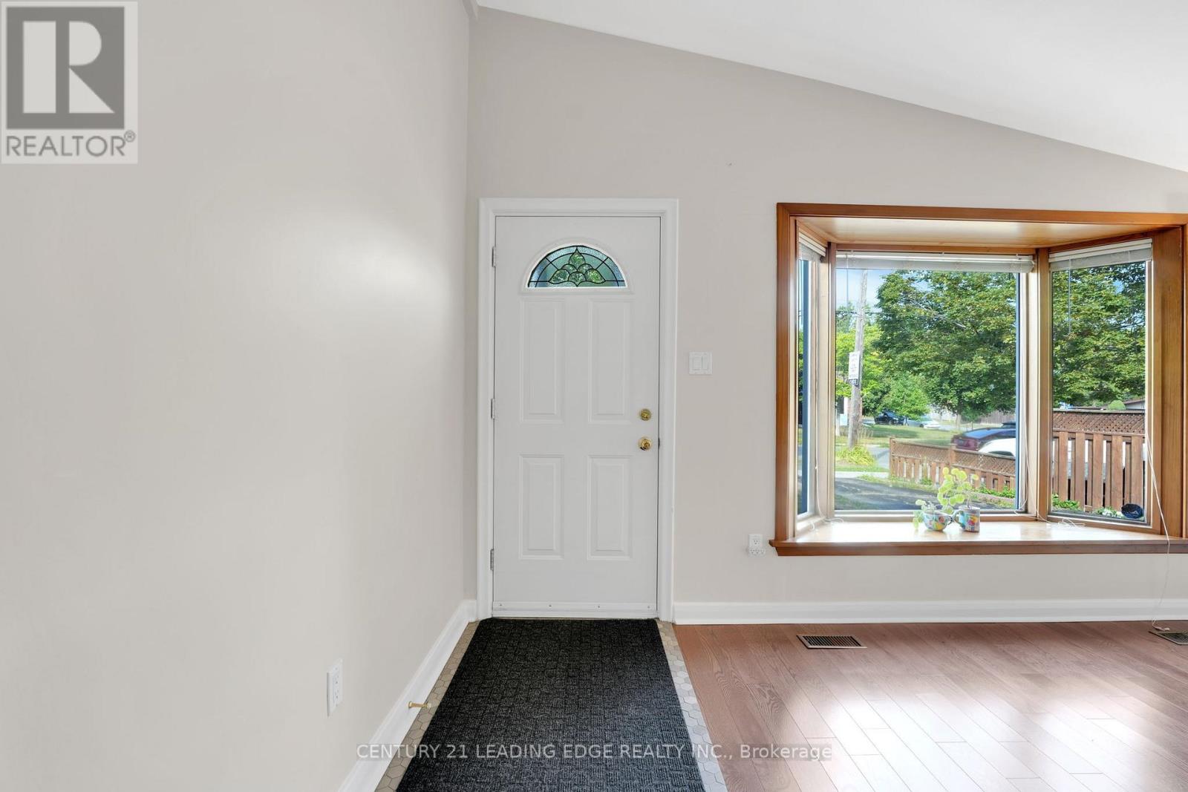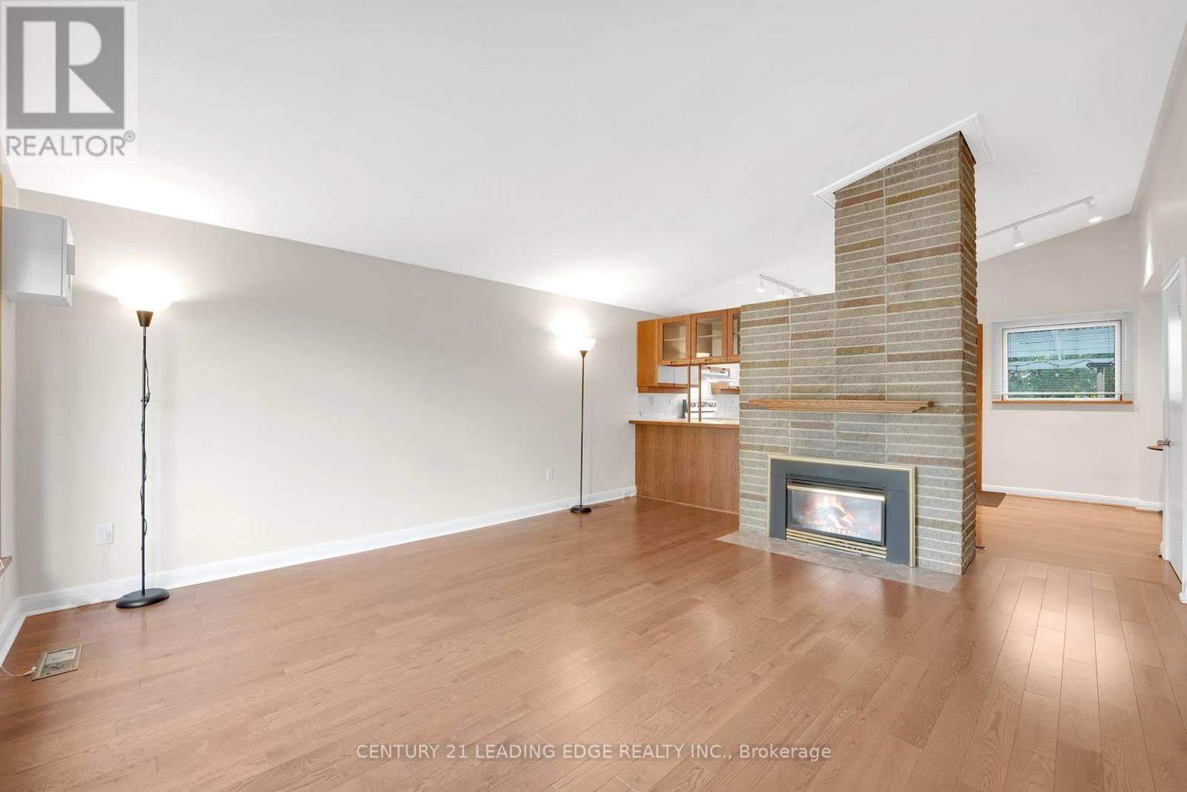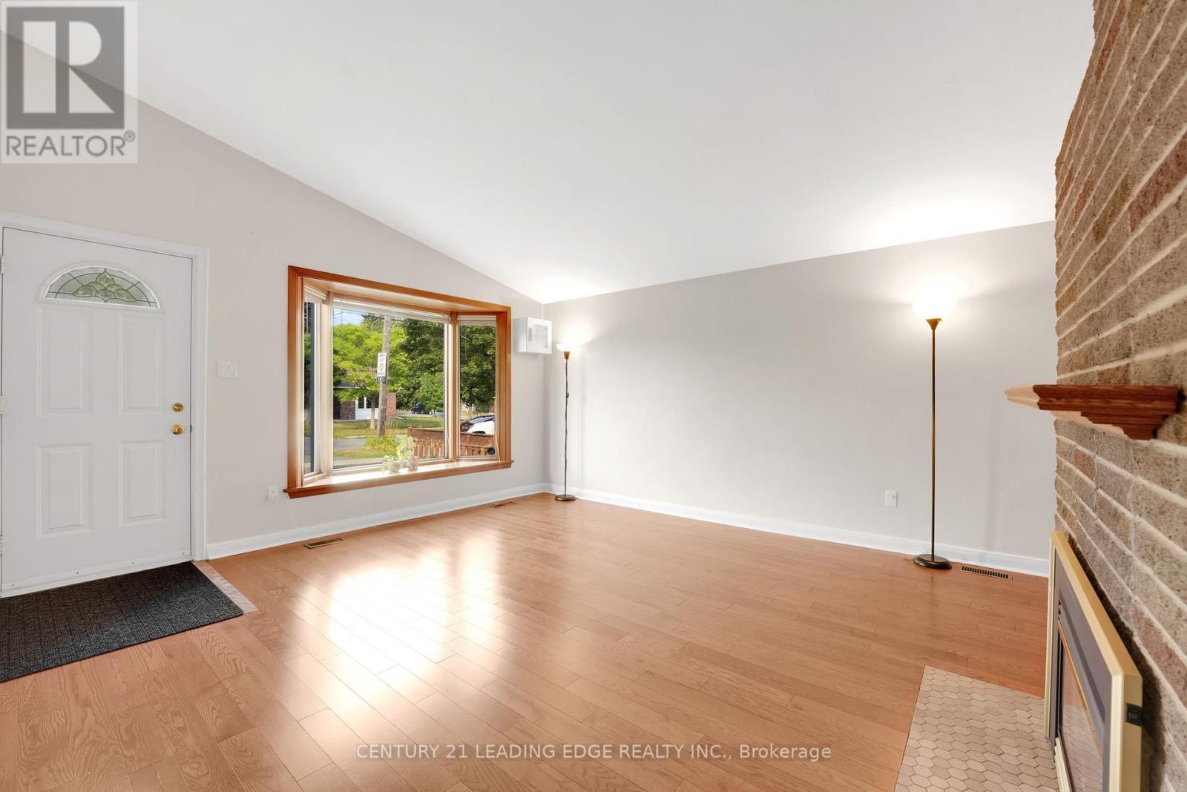36 Benshire Drive Toronto, Ontario M1H 1M3
$649,900
Charming & Well-Appointed Detached Home on a Premium 50 x 96 ft Lot! Step into this bright and spacious 3-bedroom, 2-bathroom home, thoughtfully maintained and ready for its next chapter. Situated on a wide, private lot with no neighbours on one side, this detached gem features a detached garage and a finished basement complete with a modern bathroom and heated floors. Inside, you'll find hardwood floors throughout, a cozy fireplace in the open-concept living/dining area, and a large eat-in kitchen with a walkout to a secluded backyard perfect for relaxing or entertaining. Ideally located in a sought-after neighborhood with quick access to schools, parks, hospitals, shopping, TTC, Scarborough Town Centre, and Hwy 401. Move-in ready, full of warmth and functionality this is one youll want to see in person! (id:60365)
Property Details
| MLS® Number | E12319940 |
| Property Type | Single Family |
| Community Name | Woburn |
| AmenitiesNearBy | Hospital, Park, Public Transit, Schools |
| Features | Carpet Free |
| ParkingSpaceTotal | 6 |
| Structure | Deck |
Building
| BathroomTotal | 2 |
| BedroomsAboveGround | 3 |
| BedroomsTotal | 3 |
| Amenities | Canopy, Fireplace(s) |
| Appliances | Garage Door Opener Remote(s), Dishwasher, Dryer, Hood Fan, Stove, Washer, Refrigerator |
| BasementDevelopment | Finished |
| BasementType | Crawl Space (finished) |
| ConstructionStyleAttachment | Detached |
| ConstructionStyleSplitLevel | Sidesplit |
| CoolingType | Central Air Conditioning |
| ExteriorFinish | Aluminum Siding, Brick |
| FireplacePresent | Yes |
| FlooringType | Hardwood |
| FoundationType | Unknown |
| HeatingFuel | Natural Gas |
| HeatingType | Forced Air |
| SizeInterior | 1500 - 2000 Sqft |
| Type | House |
| UtilityWater | Municipal Water |
Parking
| Detached Garage | |
| Garage |
Land
| Acreage | No |
| LandAmenities | Hospital, Park, Public Transit, Schools |
| Sewer | Sanitary Sewer |
| SizeDepth | 97 Ft |
| SizeFrontage | 50 Ft ,3 In |
| SizeIrregular | 50.3 X 97 Ft ; Irregular |
| SizeTotalText | 50.3 X 97 Ft ; Irregular |
Rooms
| Level | Type | Length | Width | Dimensions |
|---|---|---|---|---|
| Basement | Recreational, Games Room | 6.07 m | 3.96 m | 6.07 m x 3.96 m |
| Basement | Laundry Room | 2.39 m | 1.63 m | 2.39 m x 1.63 m |
| Main Level | Living Room | 4.98 m | 4.37 m | 4.98 m x 4.37 m |
| Main Level | Dining Room | 4.98 m | 4.37 m | 4.98 m x 4.37 m |
| Main Level | Kitchen | 4.82 m | 2.82 m | 4.82 m x 2.82 m |
| Upper Level | Primary Bedroom | 4.38 m | 2.92 m | 4.38 m x 2.92 m |
| Upper Level | Bedroom 2 | 3.12 m | 2.9 m | 3.12 m x 2.9 m |
| Upper Level | Bedroom 3 | 3.2 m | 2.57 m | 3.2 m x 2.57 m |
https://www.realtor.ca/real-estate/28680179/36-benshire-drive-toronto-woburn-woburn
Owais Sayed
Salesperson
1825 Markham Rd. Ste. 301
Toronto, Ontario M1B 4Z9





































