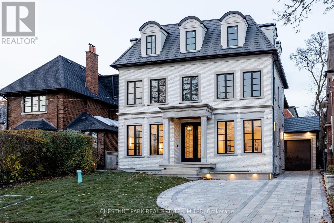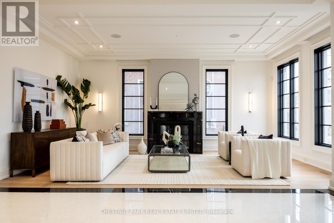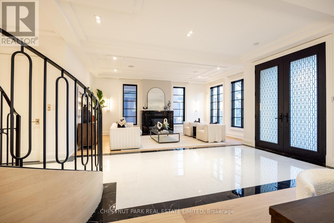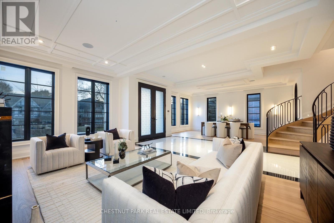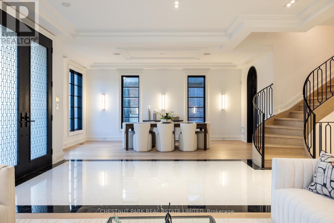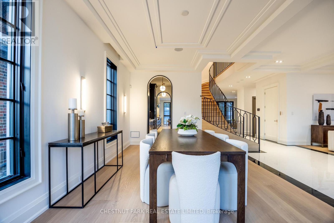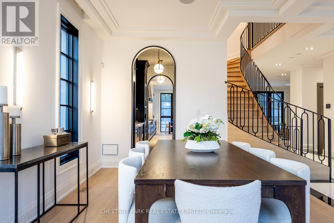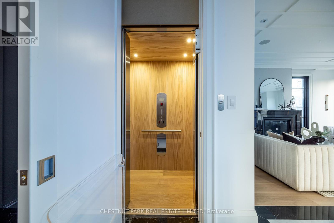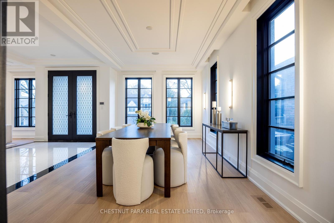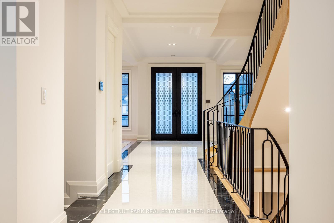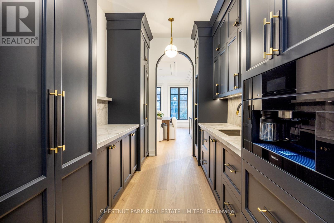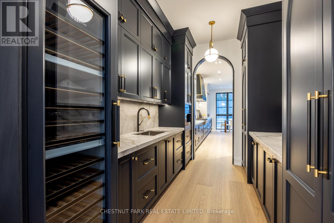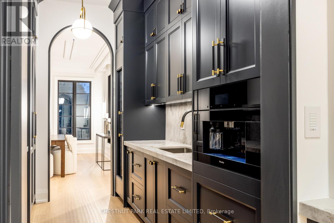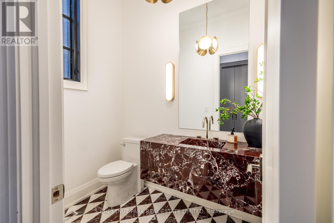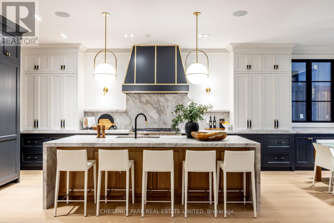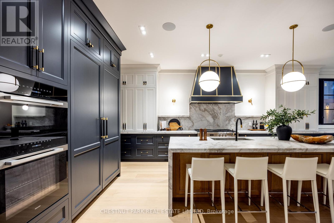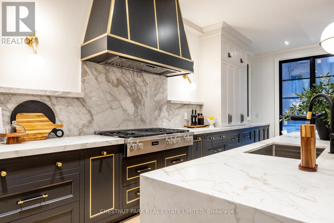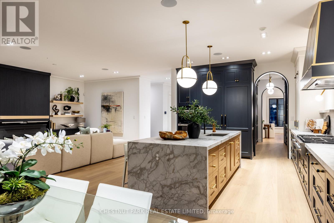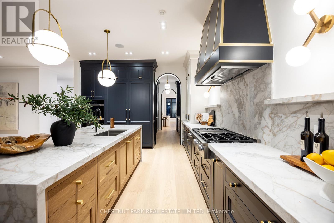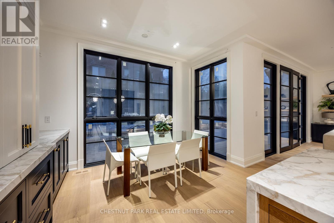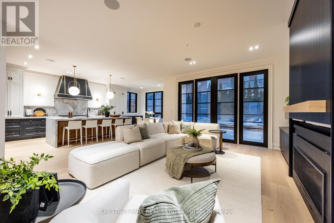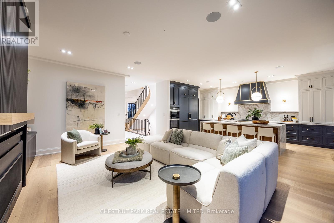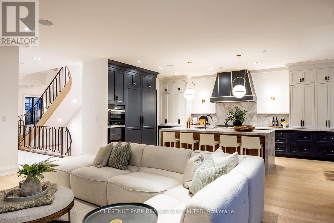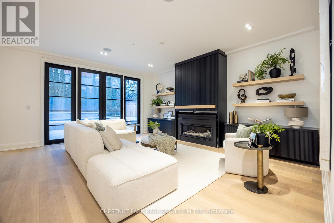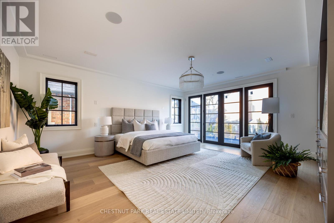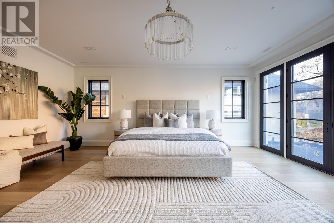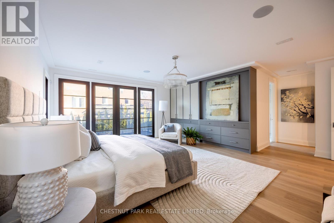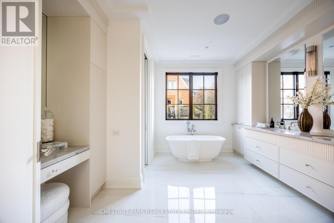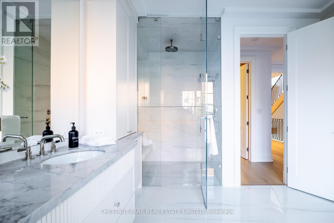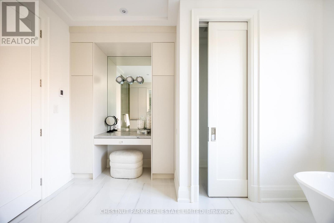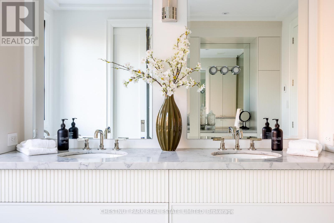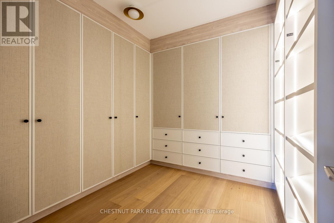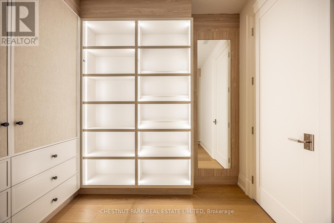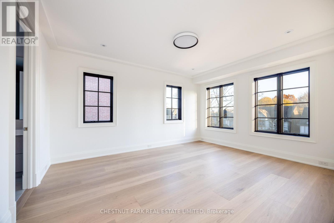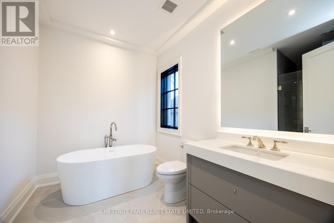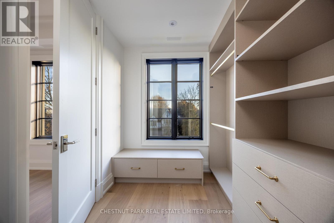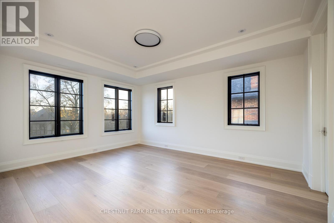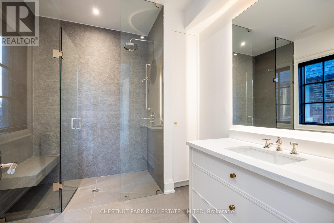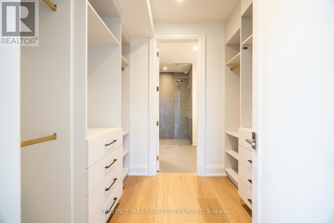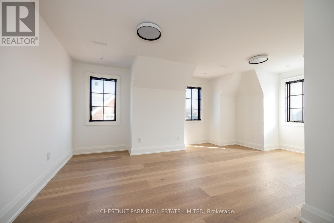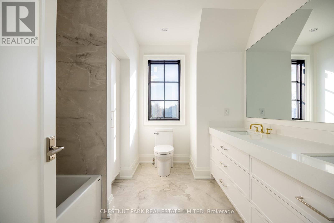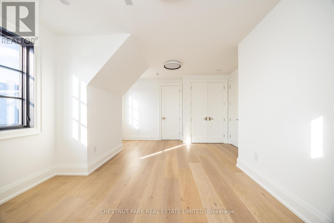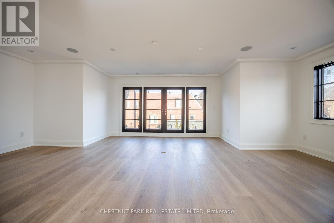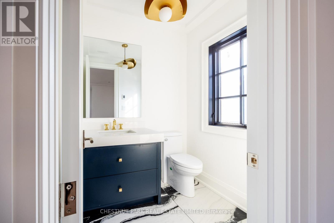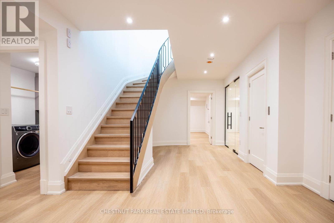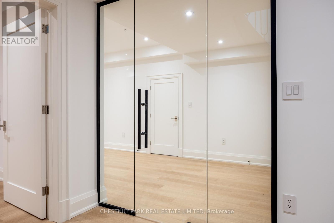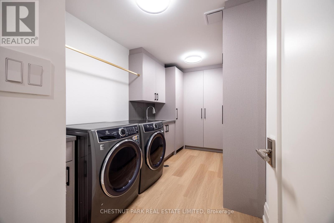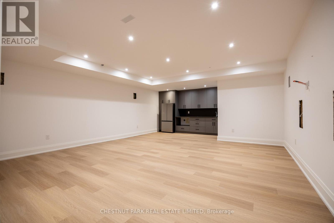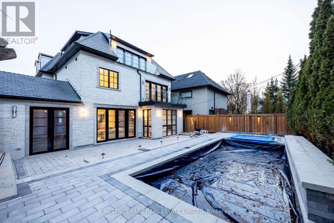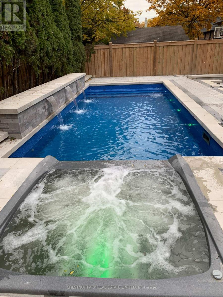36 Ava Road Toronto, Ontario M5P 1Y4
$8,450,000
A newly built custom residence, designed by Spragge Architects, is perfectly positioned with southern exposure and captivating winter city views. Exemplifying exceptional craftsmanship in the heart of prestigious Forest Hill. This 6-bedroom, 8-bathroom home spans over 5,200 sq ft of refined living space, blending timeless artistry with the finest materials. From the moment you arrive, a heated walkway leads to an impressive entrance framed by a brick and Indiana limestone facade. Inside, soaring 10.5-foot ceilings, a sweeping curved staircase, and a grand stone hallway set a tone of understated elegance. The formal oversized living and dining rooms feature coffered ceilings, a statement fireplace, and a butler's pantry designed for seamless entertaining. Sunlight fills the principal rooms, overlooking manicured gardens and a saltwater pool, while a private elevator offers effortless access to every level. Enter through the private side entrance from the driveway into a well-appointed mudroom that combines function and style, adjacent to a striking powder room with marble floors and an integrated marble sink. The chef's kitchen, anchored by a generous eat-in island and breakfast area, connects to a welcoming family room with custom built-ins, a coffered ceiling, and a walk-out to the private yard. Upstairs, the Primary suite offers a tranquil retreat with a private balcony, custom walk-in closet with exquisite cabinetry, and spa-inspired ensuite. Two additional bedrooms, each with designer finishes and ensuite bathrooms, complete this level. The top floor adds versatility with two more bedrooms, a full bath, an office or play space, and a sunlit laundry room with abundant storage. The lower level impresses with a large recreation room, wet bar, gym, guest/nanny suite, powder room, and ample storage & radiant heating. Just steps from Forest Hill Village, Cedarvale Park, and only 15 minutes to Yorkville. Thirty-Six Ava Road defines modern luxury and effortless living. (id:60365)
Open House
This property has open houses!
11:30 am
Ends at:1:00 pm
2:00 pm
Ends at:4:00 pm
Property Details
| MLS® Number | C12566170 |
| Property Type | Single Family |
| Community Name | Forest Hill South |
| AmenitiesNearBy | Place Of Worship, Public Transit, Schools |
| CommunityFeatures | Community Centre |
| Features | Irregular Lot Size, Flat Site, Carpet Free, Sump Pump, In-law Suite |
| ParkingSpaceTotal | 5 |
| PoolType | Inground Pool |
| Structure | Patio(s), Porch |
| ViewType | City View |
Building
| BathroomTotal | 5 |
| BedroomsAboveGround | 5 |
| BedroomsBelowGround | 1 |
| BedroomsTotal | 6 |
| Age | New Building |
| Amenities | Fireplace(s), Separate Heating Controls |
| Appliances | Garage Door Opener Remote(s), Oven - Built-in, Range, Water Heater - Tankless, Water Heater, Water Meter, Dishwasher, Dryer, Freezer, Oven, Washer, Wine Fridge, Refrigerator |
| BasementDevelopment | Finished |
| BasementType | N/a (finished) |
| ConstructionStatus | Insulation Upgraded |
| ConstructionStyleAttachment | Detached |
| CoolingType | Central Air Conditioning, Air Exchanger |
| ExteriorFinish | Brick, Stone |
| FireProtection | Alarm System, Smoke Detectors |
| FireplacePresent | Yes |
| FlooringType | Hardwood, Porcelain Tile, Vinyl |
| FoundationType | Concrete |
| HalfBathTotal | 1 |
| HeatingFuel | Natural Gas |
| HeatingType | Forced Air |
| StoriesTotal | 3 |
| SizeInterior | 5000 - 100000 Sqft |
| Type | House |
| UtilityWater | Municipal Water |
Parking
| Attached Garage | |
| Garage |
Land
| Acreage | No |
| FenceType | Fully Fenced, Fenced Yard |
| LandAmenities | Place Of Worship, Public Transit, Schools |
| LandscapeFeatures | Landscaped |
| Sewer | Sanitary Sewer |
| SizeDepth | 120 Ft |
| SizeFrontage | 48 Ft |
| SizeIrregular | 48 X 120 Ft |
| SizeTotalText | 48 X 120 Ft |
Rooms
| Level | Type | Length | Width | Dimensions |
|---|---|---|---|---|
| Second Level | Primary Bedroom | 6.12 m | 5.33 m | 6.12 m x 5.33 m |
| Second Level | Bedroom 2 | 4.88 m | 3.91 m | 4.88 m x 3.91 m |
| Second Level | Bedroom 3 | 4.9 m | 3.94 m | 4.9 m x 3.94 m |
| Third Level | Bedroom 5 | 5.99 m | 3.53 m | 5.99 m x 3.53 m |
| Third Level | Bedroom | 7.92 m | 5.26 m | 7.92 m x 5.26 m |
| Third Level | Laundry Room | 3.48 m | 2.13 m | 3.48 m x 2.13 m |
| Third Level | Bedroom 4 | 6.1 m | 3.58 m | 6.1 m x 3.58 m |
| Basement | Exercise Room | 6.12 m | 2.95 m | 6.12 m x 2.95 m |
| Basement | Media | 7.72 m | 5.89 m | 7.72 m x 5.89 m |
| Basement | Laundry Room | 3.94 m | 2.26 m | 3.94 m x 2.26 m |
| Basement | Bedroom | 3.61 m | 3.29 m | 3.61 m x 3.29 m |
| Ground Level | Living Room | 6.15 m | 3.98 m | 6.15 m x 3.98 m |
| Ground Level | Dining Room | 6.15 m | 3.61 m | 6.15 m x 3.61 m |
| Ground Level | Kitchen | 6.15 m | 4.09 m | 6.15 m x 4.09 m |
| Ground Level | Pantry | 3.81 m | 2.46 m | 3.81 m x 2.46 m |
| Ground Level | Family Room | 6.1 m | 5.33 m | 6.1 m x 5.33 m |
| Ground Level | Mud Room | 3.25 m | 1.32 m | 3.25 m x 1.32 m |
https://www.realtor.ca/real-estate/29125924/36-ava-road-toronto-forest-hill-south-forest-hill-south
Michelle Halbert
Broker
1300 Yonge St Ground Flr
Toronto, Ontario M4T 1X3

