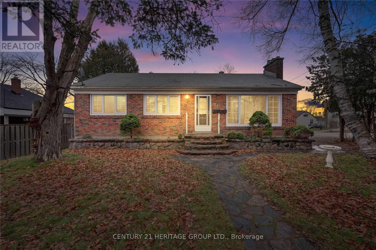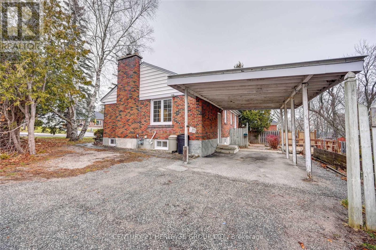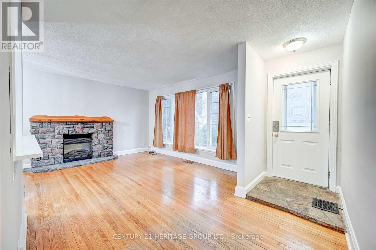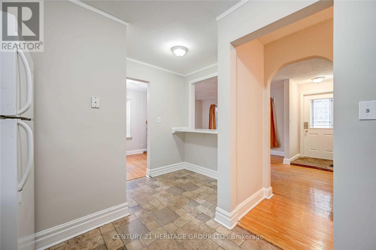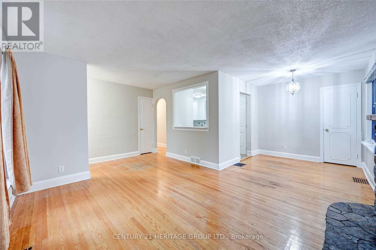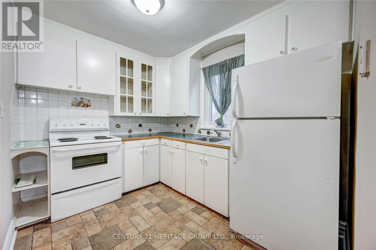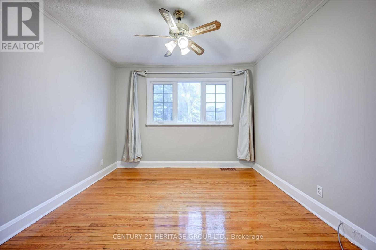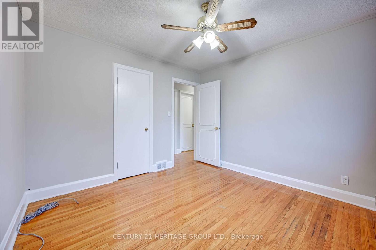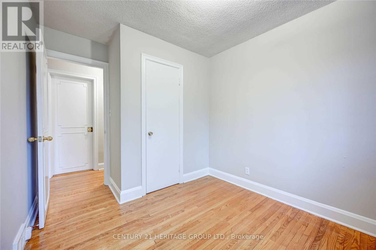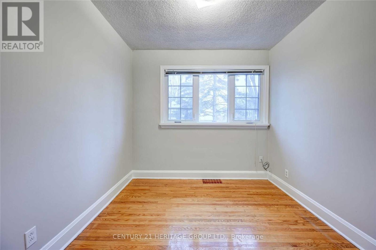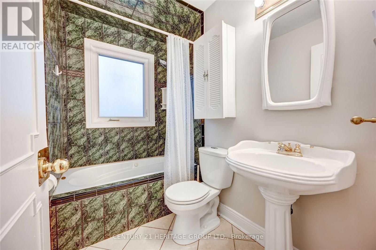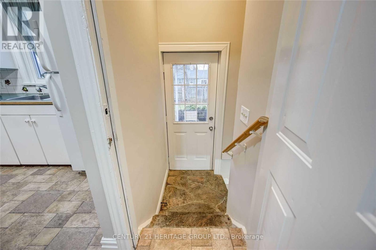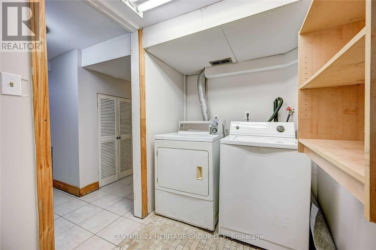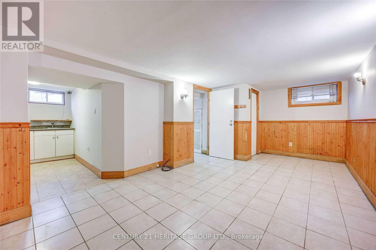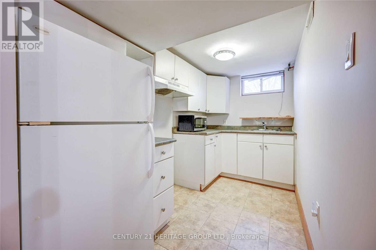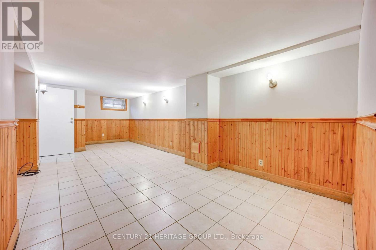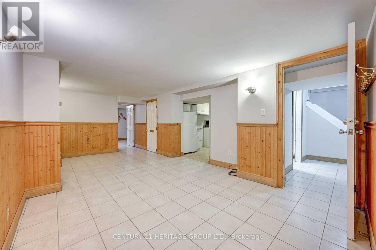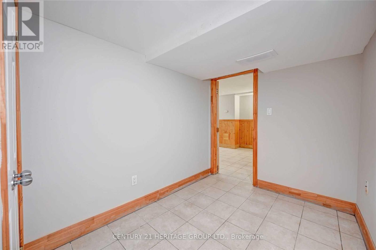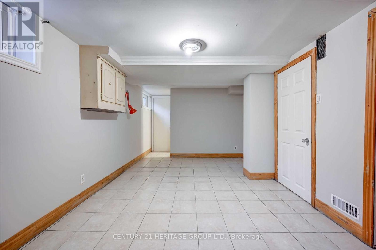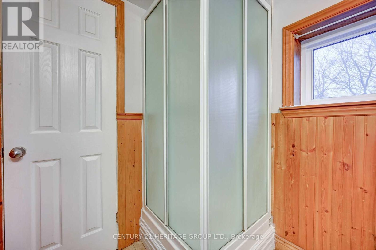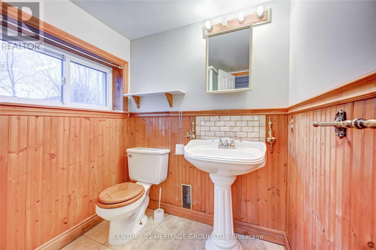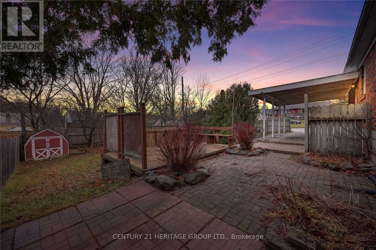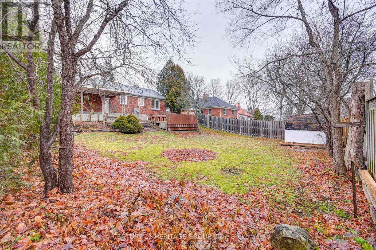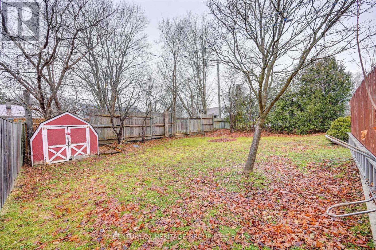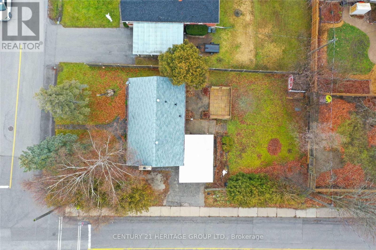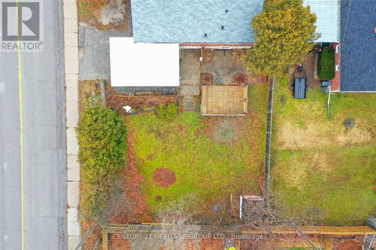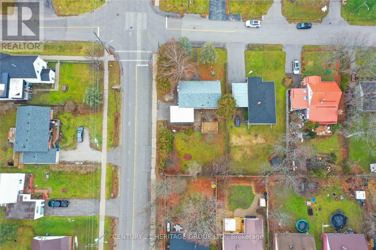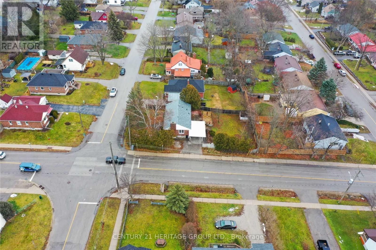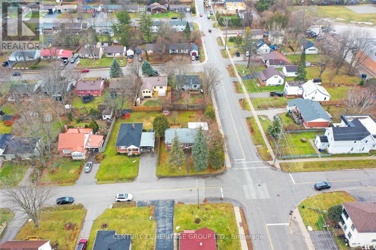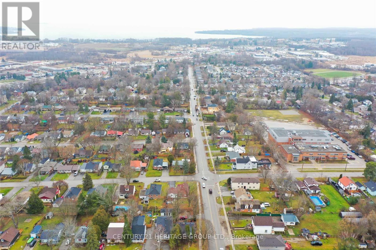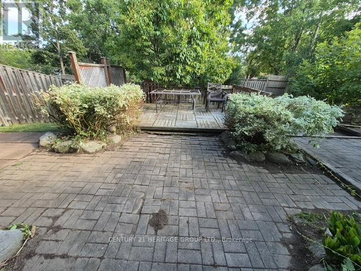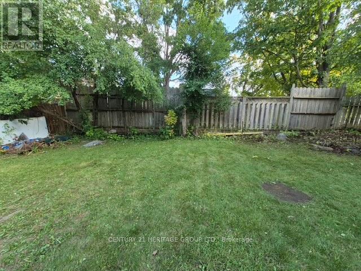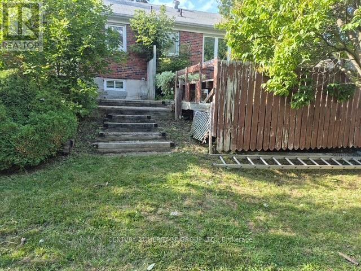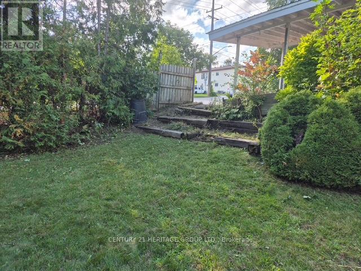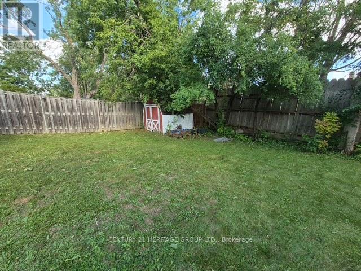36 Argyle Avenue Orillia, Ontario L3V 2V6
5 Bedroom
2 Bathroom
700 - 1100 sqft
Raised Bungalow
Central Air Conditioning
Forced Air
$499,000
Welcome to 36 Argyle Ave. This well-maintained Home has 3 Bedrooms and 1 full Bathroom on the main floor and a Basement Apartment with a full Bathroom, Large Bedroom, and Large Living/Dining room. The Bedrooms all have Large Windows, plenty of Closet space, and are full of natural light. This home has a shared clothes washer and dryer in the basement and plenty of storage space. Central Air Conditioning and backyard shed. This home is close to great Schools, Shops, Parks, Lake Simcoe and Lake Couchiching, Beaches and Marinas, and so much more. (id:60365)
Property Details
| MLS® Number | S12146882 |
| Property Type | Single Family |
| Community Name | Orillia |
| AmenitiesNearBy | Public Transit |
| EquipmentType | Water Heater |
| Features | Carpet Free |
| ParkingSpaceTotal | 3 |
| RentalEquipmentType | Water Heater |
| Structure | Deck, Shed |
Building
| BathroomTotal | 2 |
| BedroomsAboveGround | 3 |
| BedroomsBelowGround | 2 |
| BedroomsTotal | 5 |
| Age | 51 To 99 Years |
| ArchitecturalStyle | Raised Bungalow |
| BasementFeatures | Apartment In Basement |
| BasementType | N/a |
| ConstructionStyleAttachment | Detached |
| CoolingType | Central Air Conditioning |
| ExteriorFinish | Brick |
| FlooringType | Vinyl, Tile, Hardwood |
| FoundationType | Block |
| HeatingFuel | Natural Gas |
| HeatingType | Forced Air |
| StoriesTotal | 1 |
| SizeInterior | 700 - 1100 Sqft |
| Type | House |
| UtilityWater | Municipal Water |
Parking
| Carport | |
| No Garage |
Land
| Acreage | No |
| LandAmenities | Public Transit |
| Sewer | Sanitary Sewer |
| SizeDepth | 115 Ft |
| SizeFrontage | 61 Ft ,6 In |
| SizeIrregular | 61.5 X 115 Ft |
| SizeTotalText | 61.5 X 115 Ft |
Rooms
| Level | Type | Length | Width | Dimensions |
|---|---|---|---|---|
| Basement | Living Room | 7.35 m | 3.11 m | 7.35 m x 3.11 m |
| Basement | Dining Room | 7.35 m | 3.11 m | 7.35 m x 3.11 m |
| Basement | Bedroom 4 | 5 m | 3.11 m | 5 m x 3.11 m |
| Basement | Bedroom 5 | 3.57 m | 2.04 m | 3.57 m x 2.04 m |
| Basement | Kitchen | 3.23 m | 1.55 m | 3.23 m x 1.55 m |
| Main Level | Kitchen | 3.02 m | 2.41 m | 3.02 m x 2.41 m |
| Main Level | Eating Area | 1.83 m | 1.56 m | 1.83 m x 1.56 m |
| Main Level | Dining Room | 2.56 m | 2.53 m | 2.56 m x 2.53 m |
| Main Level | Living Room | 5.52 m | 3.41 m | 5.52 m x 3.41 m |
| Main Level | Primary Bedroom | 3.41 m | 3.29 m | 3.41 m x 3.29 m |
| Main Level | Bedroom 2 | 3.26 m | 2.68 m | 3.26 m x 2.68 m |
| Main Level | Bedroom 3 | 2.71 m | 2.65 m | 2.71 m x 2.65 m |
https://www.realtor.ca/real-estate/28309229/36-argyle-avenue-orillia-orillia
Ryan Davies
Salesperson
Century 21 Heritage Group Ltd.
17035 Yonge St. Suite 100
Newmarket, Ontario L3Y 5Y1
17035 Yonge St. Suite 100
Newmarket, Ontario L3Y 5Y1

