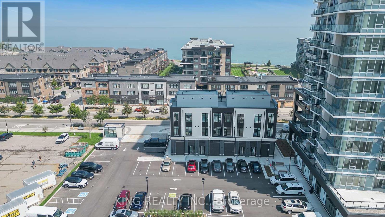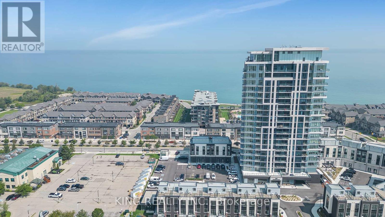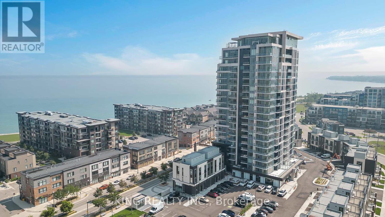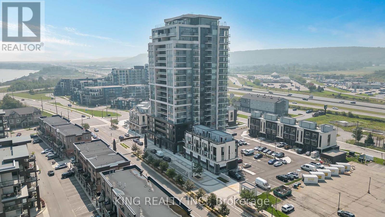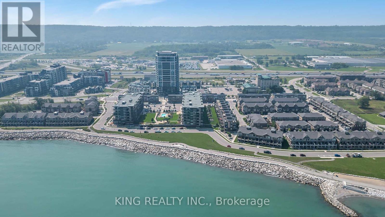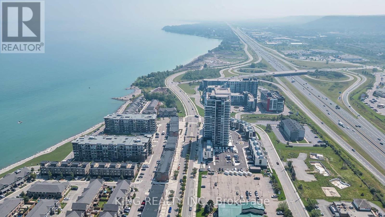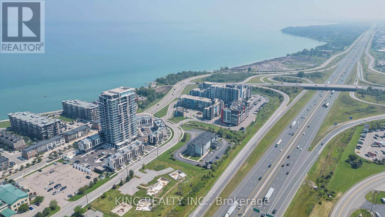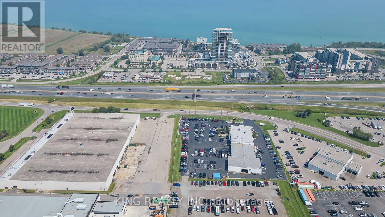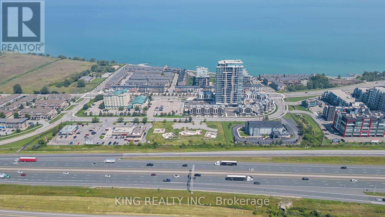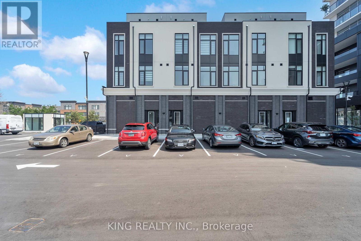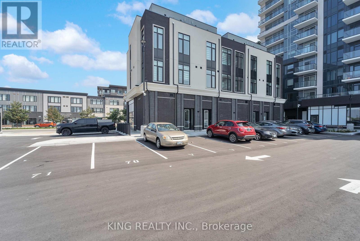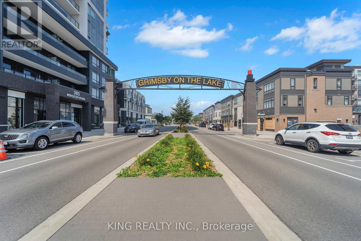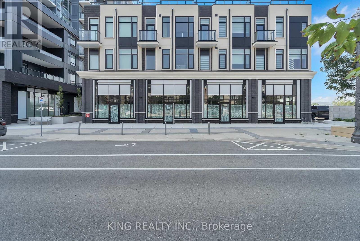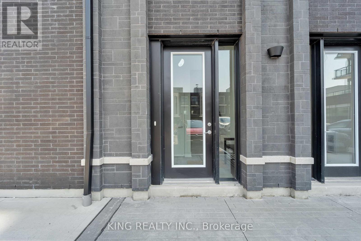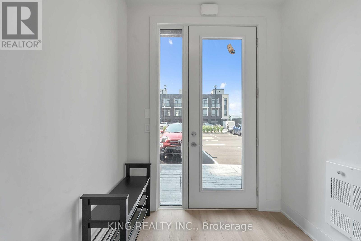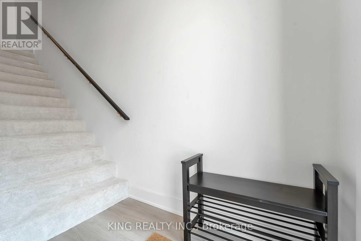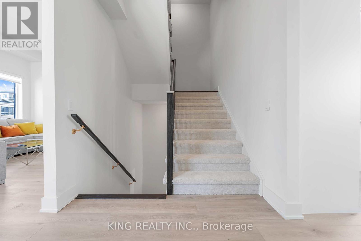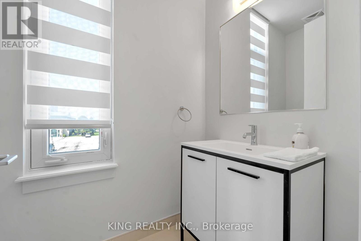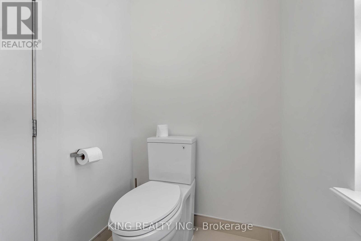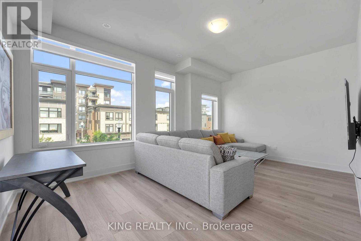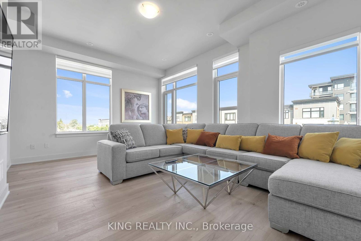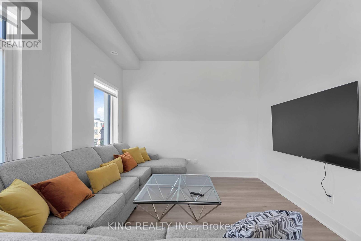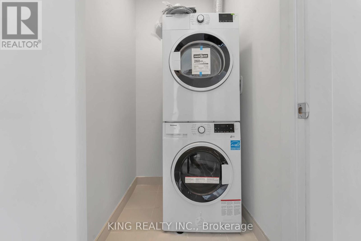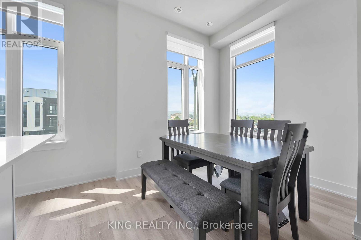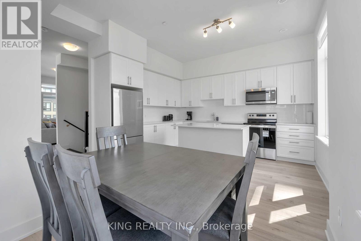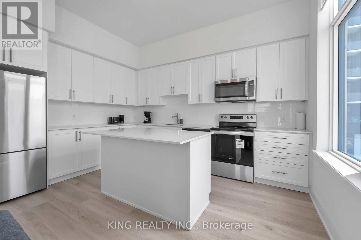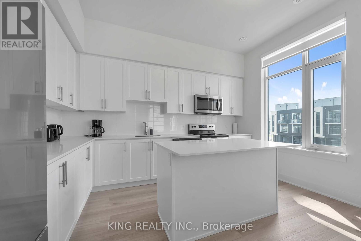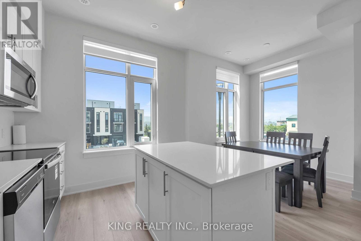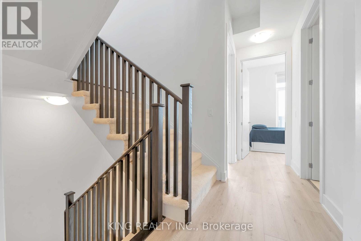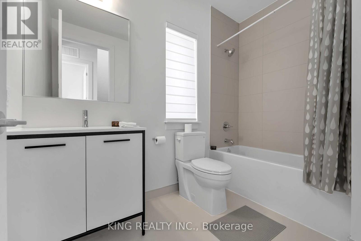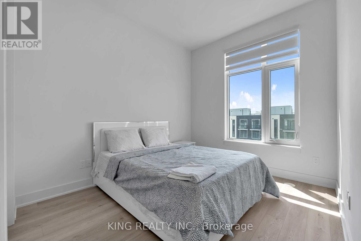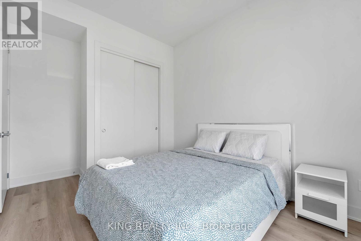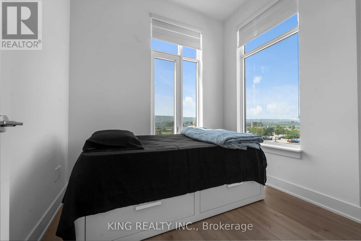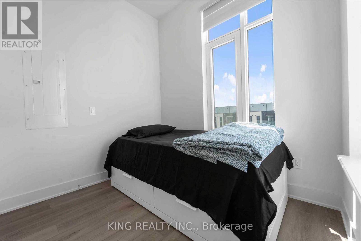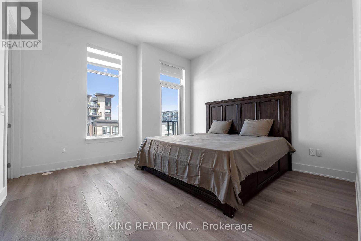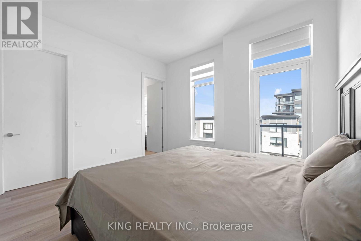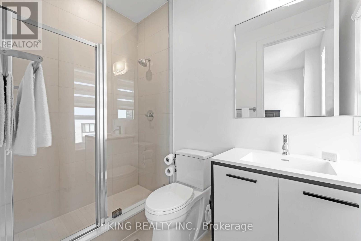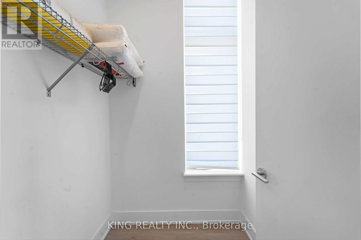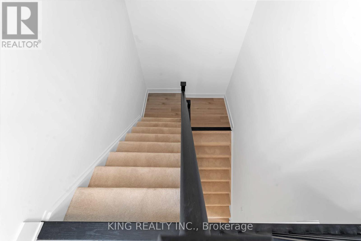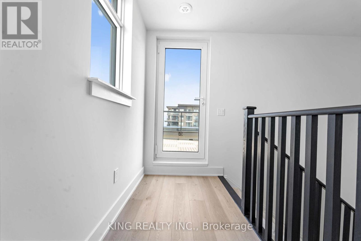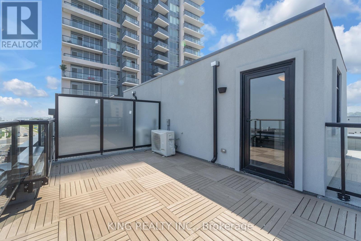36 Andres Common Grimsby, Ontario L3M 0J2
$3,100 Monthly
Have Fun With The Whole Family At This Stylish Corner Unit At Grimsby On The Lake. It Is A Brand New Place, Featuring 3 Bedrooms, 2.5 Washrooms, Master Bedroom Has Ensuite And Walk In Closet, Large Kitchen, Large Family Room, And A Rooftop Patio With A View Of The Lake. Perfectly Located, Walk To The Lake, Close To All Amenities. Shops And Restaurants At Doorstep. About 35 Mins To Niagara Falls. Right Off The Highway (Exit Casablanca) Building Amenities Such As Gym And Rooftop Lounge Can Be Used. Near Trails, 3 Mins From Casablanca Beach, Near Big Box Stores. One Parking Spot In Underground Parking Lot. (id:60365)
Property Details
| MLS® Number | X12370454 |
| Property Type | Single Family |
| Community Name | 540 - Grimsby Beach |
| ParkingSpaceTotal | 1 |
Building
| BathroomTotal | 3 |
| BedroomsAboveGround | 3 |
| BedroomsTotal | 3 |
| Appliances | Dishwasher, Dryer, Microwave, Stove, Washer, Window Coverings, Refrigerator |
| BasementType | None |
| ConstructionStyleAttachment | Attached |
| CoolingType | Central Air Conditioning |
| ExteriorFinish | Brick, Concrete |
| FoundationType | Concrete |
| HalfBathTotal | 1 |
| HeatingFuel | Natural Gas |
| HeatingType | Forced Air |
| StoriesTotal | 3 |
| SizeInterior | 1500 - 2000 Sqft |
| Type | Row / Townhouse |
| UtilityWater | Municipal Water |
Parking
| Detached Garage | |
| Garage |
Land
| Acreage | No |
| Sewer | Sanitary Sewer |
Rooms
| Level | Type | Length | Width | Dimensions |
|---|---|---|---|---|
| Second Level | Primary Bedroom | 3.9624 m | 3.5966 m | 3.9624 m x 3.5966 m |
| Second Level | Bedroom 2 | 2.987 m | 3.4747 m | 2.987 m x 3.4747 m |
| Second Level | Bedroom 3 | 2.6518 m | 2.7432 m | 2.6518 m x 2.7432 m |
| Main Level | Dining Room | 3.109 m | 2.6518 m | 3.109 m x 2.6518 m |
| Main Level | Great Room | 5.6998 m | 3.9014 m | 5.6998 m x 3.9014 m |
| Main Level | Kitchen | 2.5908 m | 4.1758 m | 2.5908 m x 4.1758 m |
https://www.realtor.ca/real-estate/28791262/36-andres-common-grimsby-grimsby-beach-540-grimsby-beach
Mariyam Aziz
Salesperson
59 First Gulf Blvd #2
Brampton, Ontario L6W 4T8

