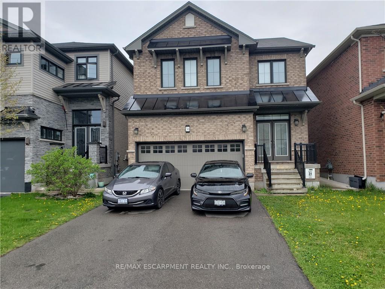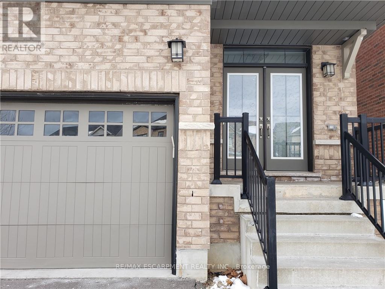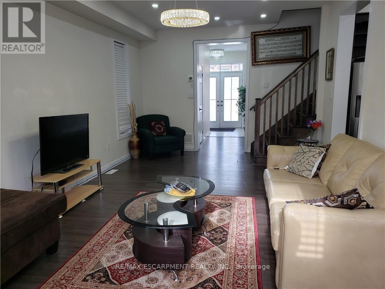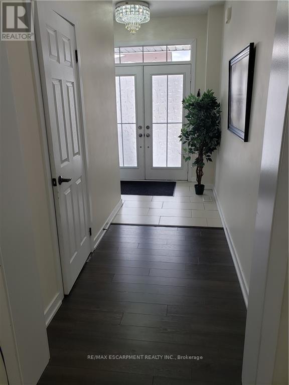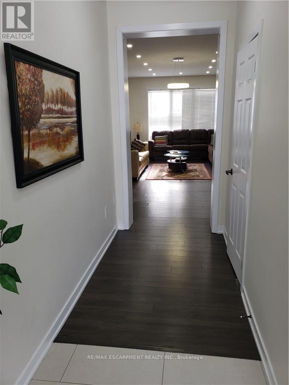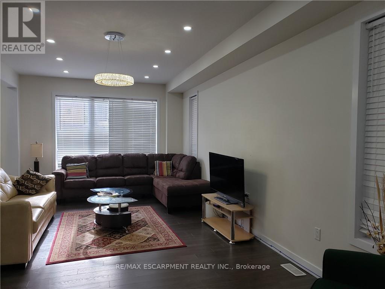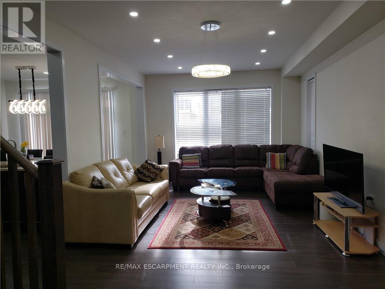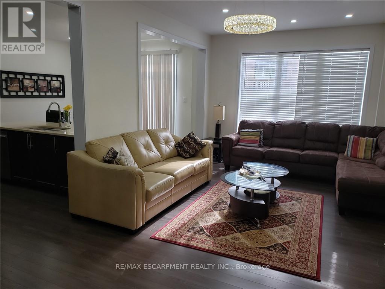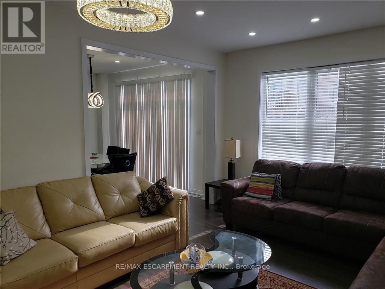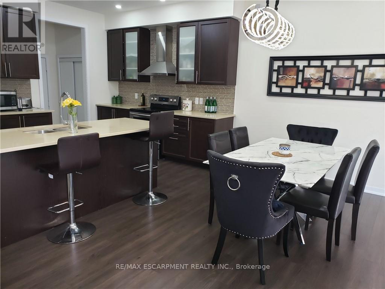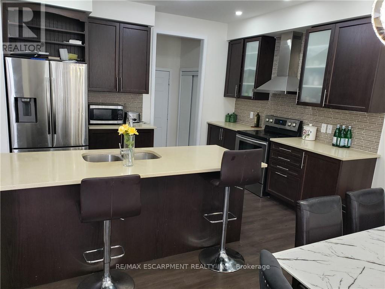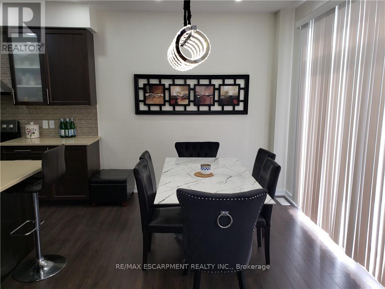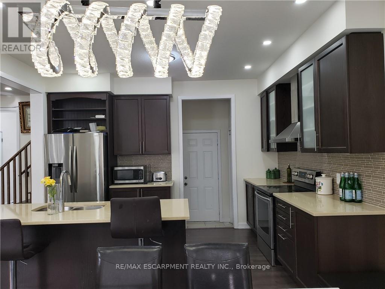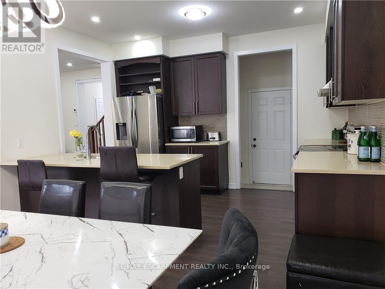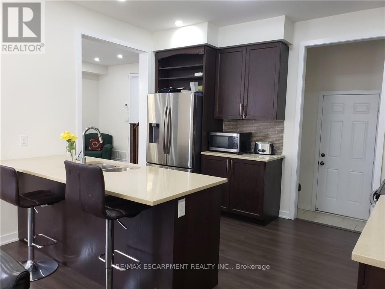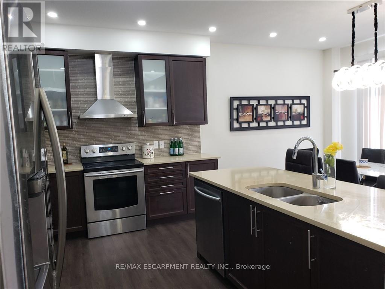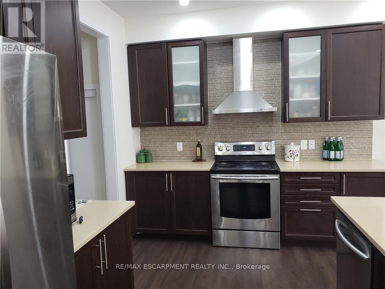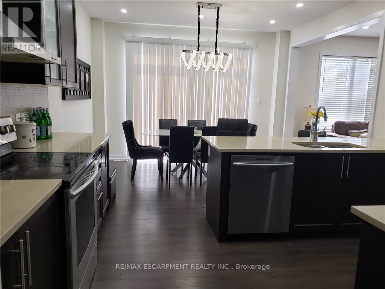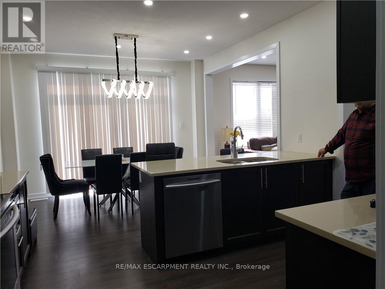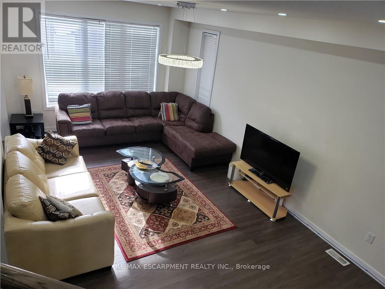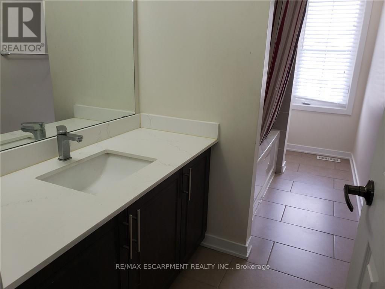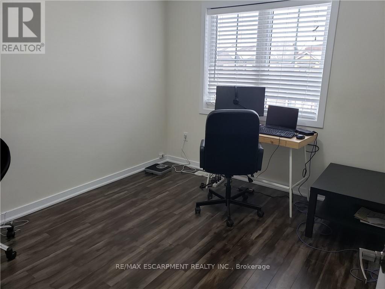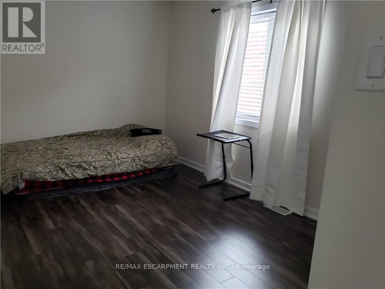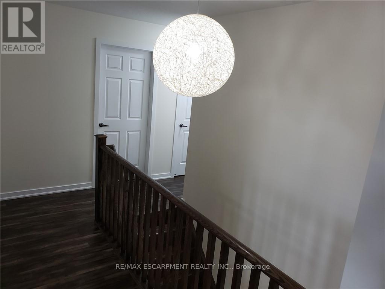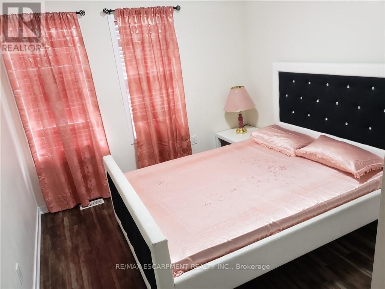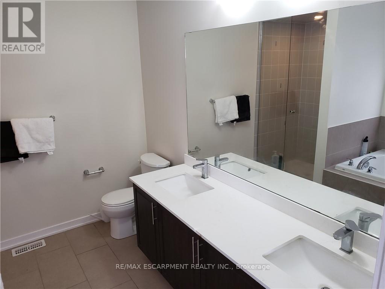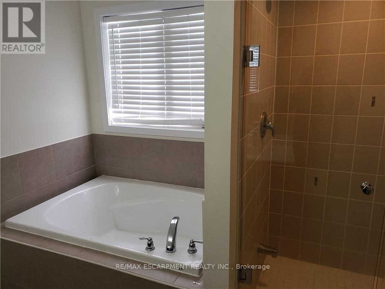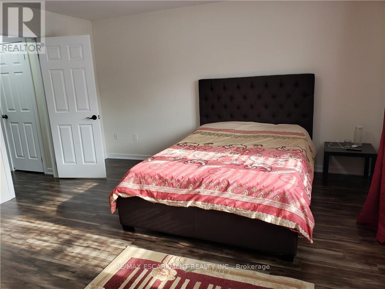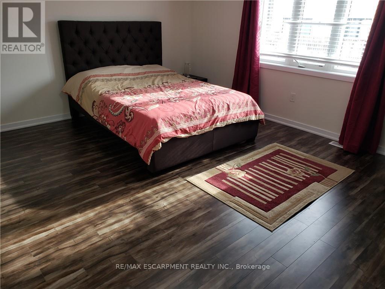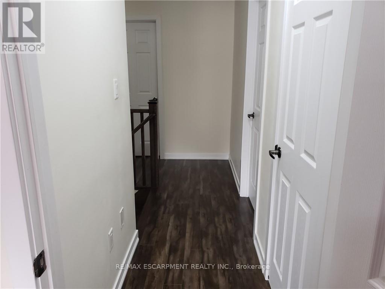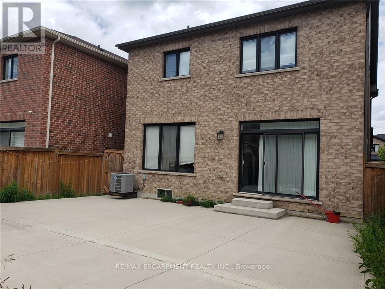36 Aldgate Avenue Hamilton, Ontario L8J 1X5
$3,400 Monthly
Welcome to this 4 bedroom 2.5 washroom, 2 car garage, spacious imaculate detached home in a Highly Desirable and convenient neighbourhood. Ready to nines with upgraded kitchen, modern lighting and carpet free. Bright Open Concept Main level, master bedroom with ensuite privelege and bedroom level laundry for all the convenience. Looking for AAA tenants for this beauty. No pets/smoking. Rental App. proof of income, LOE, recent full credit report, 3 recent pay stubs, references, copies of driver license required. Minimum 1 million tenant insurance required. Tenant pays all utilities including water, hydro and gas. Tenant pays rent for water heater & HRV and should be added to monthly property rent. (id:60365)
Property Details
| MLS® Number | X12319275 |
| Property Type | Single Family |
| Community Name | Stoney Creek |
| ParkingSpaceTotal | 4 |
Building
| BathroomTotal | 3 |
| BedroomsAboveGround | 4 |
| BedroomsTotal | 4 |
| Age | 6 To 15 Years |
| Appliances | Dishwasher, Dryer, Stove, Washer, Refrigerator |
| BasementDevelopment | Unfinished |
| BasementType | N/a (unfinished) |
| ConstructionStyleAttachment | Detached |
| CoolingType | Central Air Conditioning |
| ExteriorFinish | Brick, Vinyl Siding |
| FoundationType | Poured Concrete |
| HalfBathTotal | 1 |
| HeatingFuel | Natural Gas |
| HeatingType | Forced Air |
| StoriesTotal | 2 |
| SizeInterior | 2000 - 2500 Sqft |
| Type | House |
| UtilityWater | Municipal Water |
Parking
| Attached Garage | |
| Garage |
Land
| Acreage | No |
| Sewer | Sanitary Sewer |
| SizeDepth | 98 Ft ,7 In |
| SizeFrontage | 34 Ft ,2 In |
| SizeIrregular | 34.2 X 98.6 Ft |
| SizeTotalText | 34.2 X 98.6 Ft |
Rooms
| Level | Type | Length | Width | Dimensions |
|---|---|---|---|---|
| Second Level | Primary Bedroom | 4.99 m | 4.3 m | 4.99 m x 4.3 m |
| Second Level | Bedroom | 3.2 m | 3.96 m | 3.2 m x 3.96 m |
| Second Level | Bedroom | 3.2 m | 3.16 m | 3.2 m x 3.16 m |
| Second Level | Bedroom | 3.2 m | 3.84 m | 3.2 m x 3.84 m |
| Second Level | Bathroom | Measurements not available | ||
| Second Level | Bathroom | Measurements not available | ||
| Second Level | Laundry Room | Measurements not available | ||
| Main Level | Bathroom | Measurements not available | ||
| Main Level | Family Room | 3.84 m | 7.19 m | 3.84 m x 7.19 m |
| Main Level | Kitchen | 3.96 m | 5.91 m | 3.96 m x 5.91 m |
https://www.realtor.ca/real-estate/28678895/36-aldgate-avenue-hamilton-stoney-creek-stoney-creek
Jahan Zaib Ali Chaudhry
Salesperson
325 Winterberry Drive #4b
Hamilton, Ontario L8J 0B6

