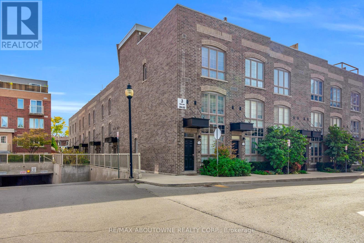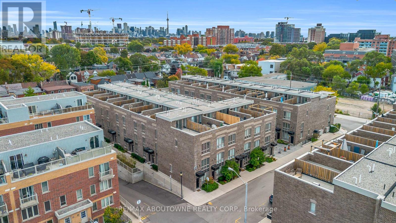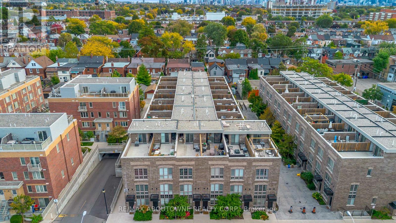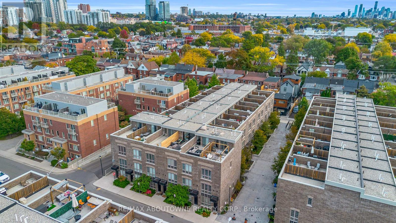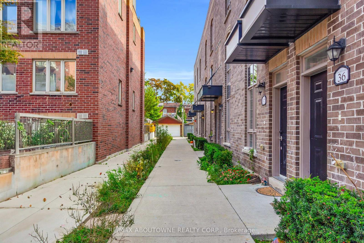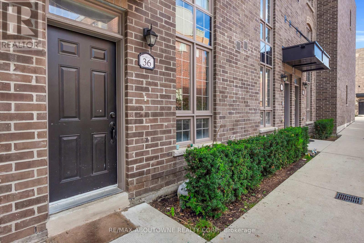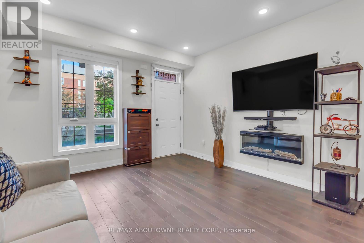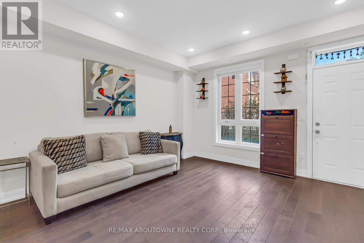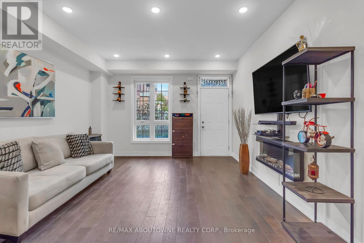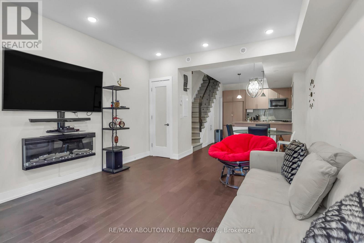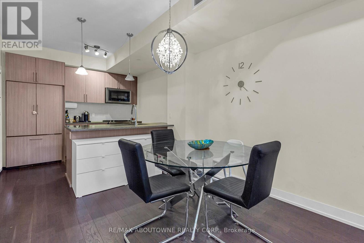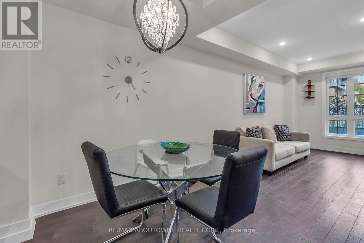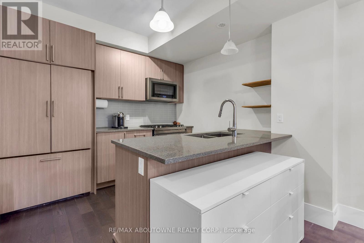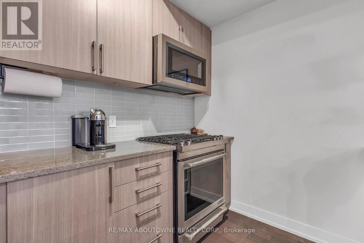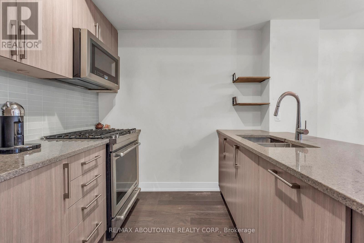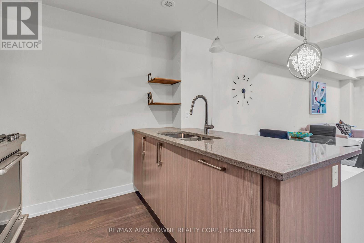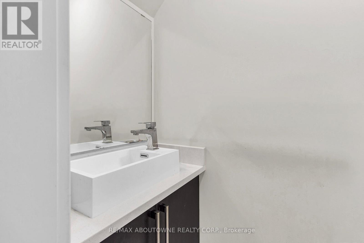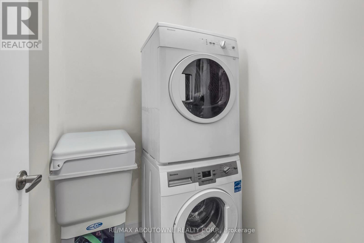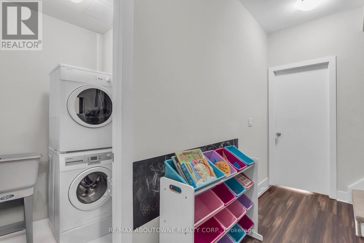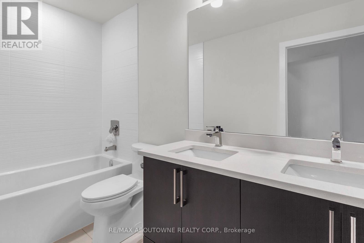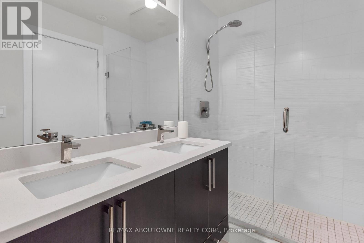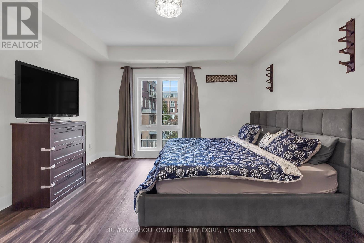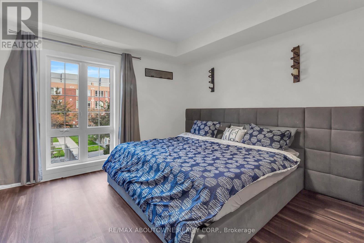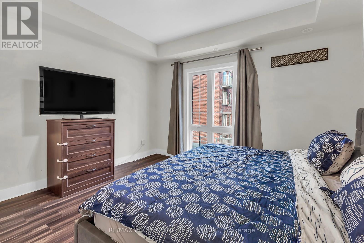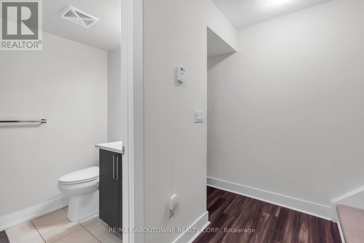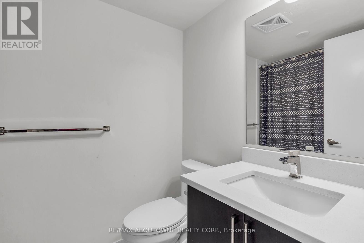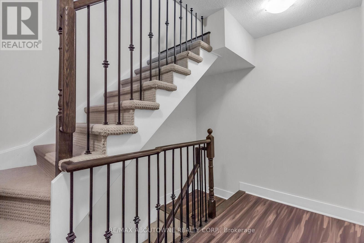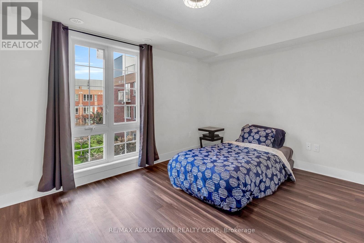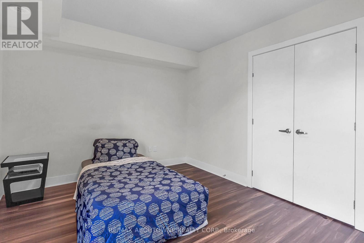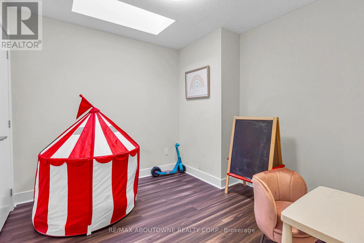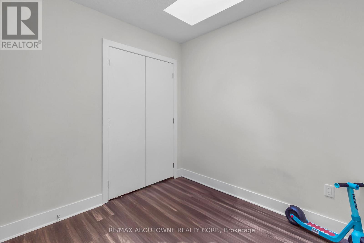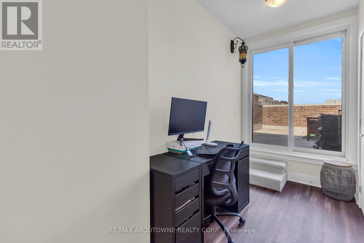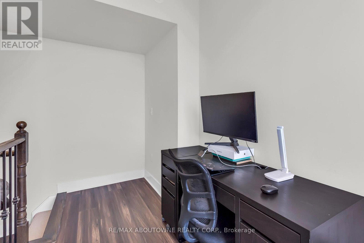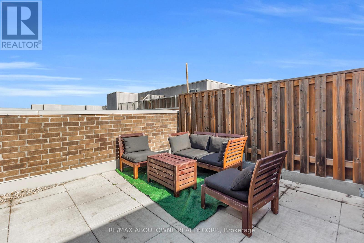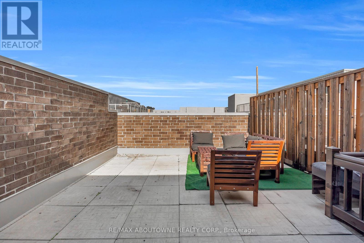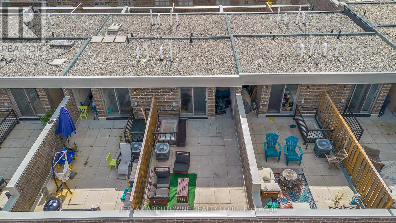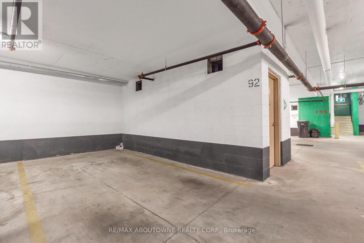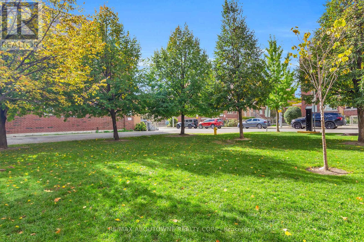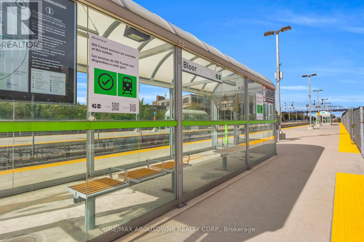36 - 3 Elsie Lane Toronto, Ontario M6P 0B8
$4,100 Monthly
Experience contemporary living in this stunning freehold townhome, perfectly situated in the vibrant Junction Triangle. This home features soaring ceilings, upgraded hardwood floors, stylish pot lights, and sleek quartz countertops. The primary bedroom is a serene retreat with a spacious 5-piece ensuite and walk-in closet, while all three bedrooms offer generous proportions and ample storage. A dedicated office space is ideal for working from home. Enjoy city living at its finest on the private rooftop patio, complete with a gas line for barbecues and a water line for gardening-perfect for sunsets, relaxation, and entertaining. The home is steps from GO Transit, TTC, UP Express, the Toronto West Rail Path, top schools, and some of the city's best restaurants. Outfitted with premium Jenn-Air appliances, including fridge, stove, dishwasher, microwave, and washer/dryer, 65 inch TV is included in the living room, this property also includes one underground parking space. (id:60365)
Property Details
| MLS® Number | W12465959 |
| Property Type | Single Family |
| Community Name | Dovercourt-Wallace Emerson-Junction |
| AmenitiesNearBy | Park, Public Transit |
| EquipmentType | Water Heater |
| Features | Carpet Free, In Suite Laundry |
| ParkingSpaceTotal | 1 |
| RentalEquipmentType | Water Heater |
Building
| BathroomTotal | 3 |
| BedroomsAboveGround | 3 |
| BedroomsBelowGround | 1 |
| BedroomsTotal | 4 |
| Age | 0 To 5 Years |
| Appliances | Oven - Built-in, Dishwasher, Dryer, Microwave, Stove, Washer, Refrigerator |
| ConstructionStyleAttachment | Attached |
| CoolingType | Central Air Conditioning |
| ExteriorFinish | Brick |
| FireplacePresent | Yes |
| FoundationType | Concrete, Block |
| HalfBathTotal | 1 |
| HeatingFuel | Natural Gas |
| HeatingType | Forced Air |
| StoriesTotal | 3 |
| SizeInterior | 1500 - 2000 Sqft |
| Type | Row / Townhouse |
| UtilityWater | Municipal Water |
Parking
| Garage |
Land
| Acreage | No |
| LandAmenities | Park, Public Transit |
| Sewer | Sanitary Sewer |
Rooms
| Level | Type | Length | Width | Dimensions |
|---|---|---|---|---|
| Second Level | Primary Bedroom | 3.99 m | 6.25 m | 3.99 m x 6.25 m |
| Second Level | Laundry Room | 1.6 m | 1.5 m | 1.6 m x 1.5 m |
| Third Level | Bedroom 2 | 3.99 m | 3.61 m | 3.99 m x 3.61 m |
| Third Level | Bedroom 3 | 2.9 m | 2.79 m | 2.9 m x 2.79 m |
| Main Level | Living Room | 3.99 m | 4.61 m | 3.99 m x 4.61 m |
| Main Level | Dining Room | 3.02 m | 3 m | 3.02 m x 3 m |
| Main Level | Kitchen | 3.02 m | 2.21 m | 3.02 m x 2.21 m |
| Upper Level | Office | 1.7 m | 3.76 m | 1.7 m x 3.76 m |
Rayo Irani
Broker
1235 North Service Rd W #100d
Oakville, Ontario L6M 3G5

