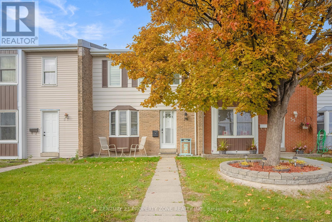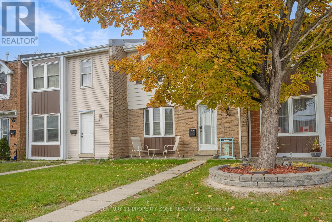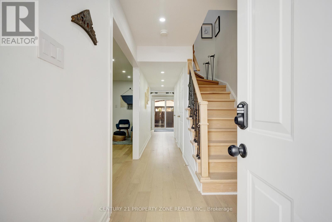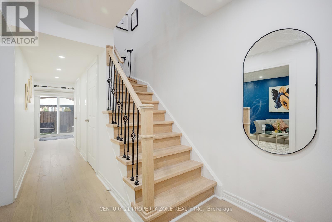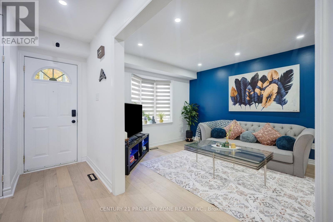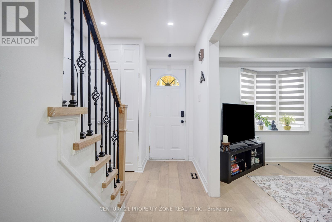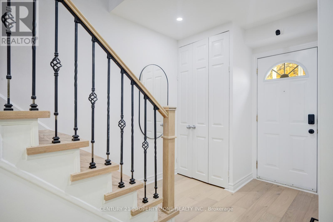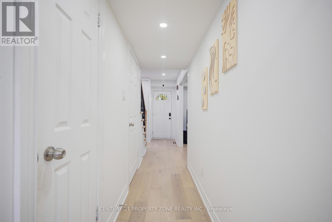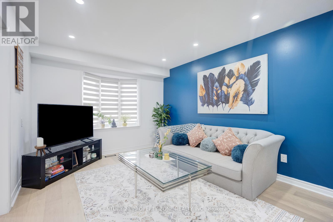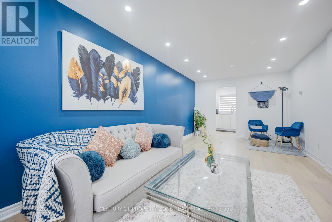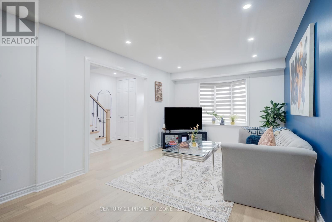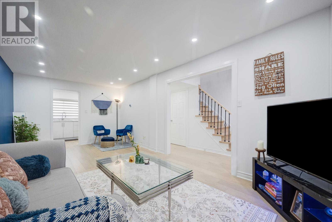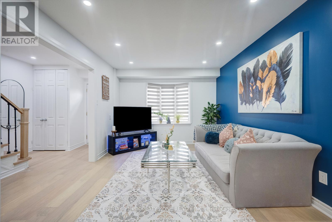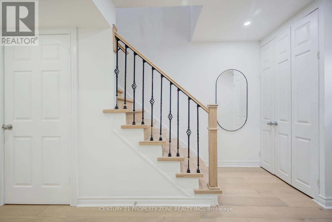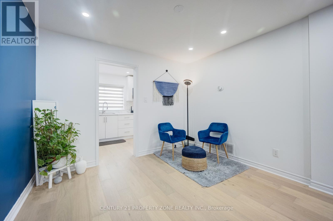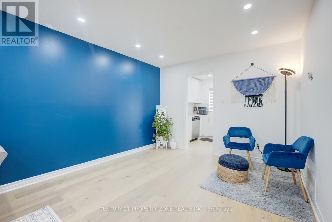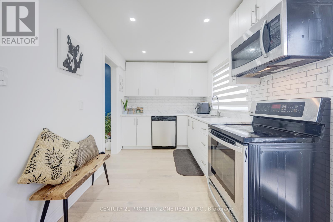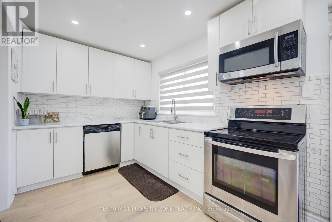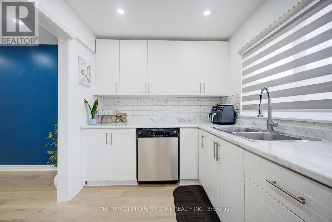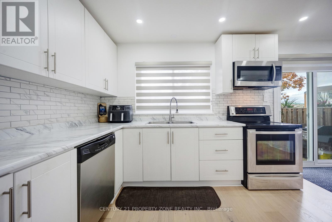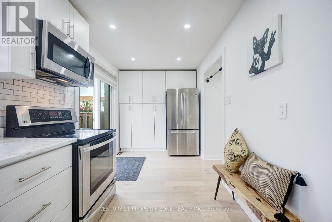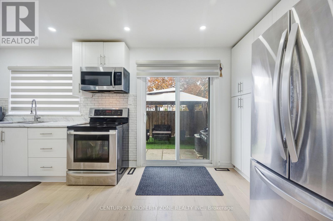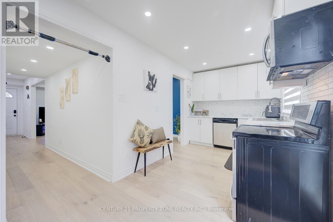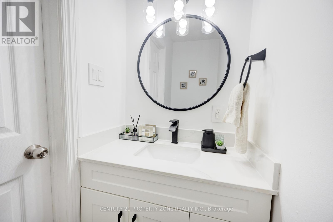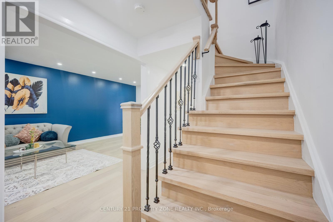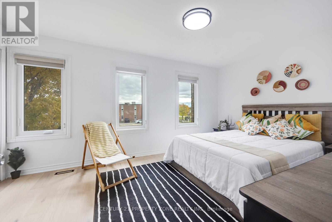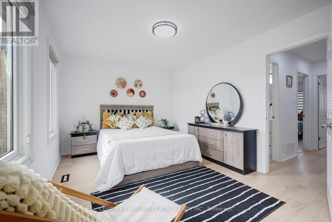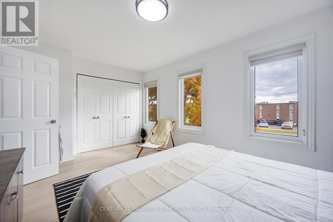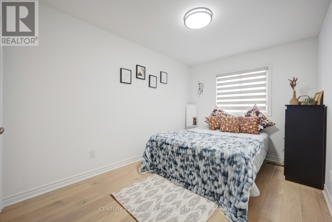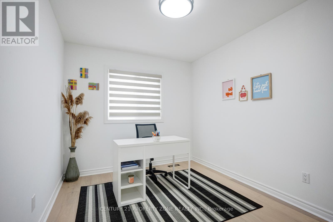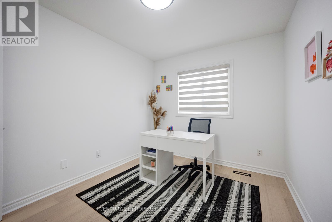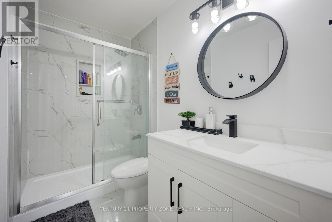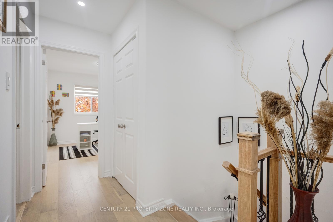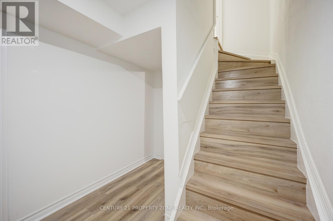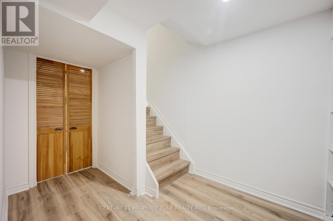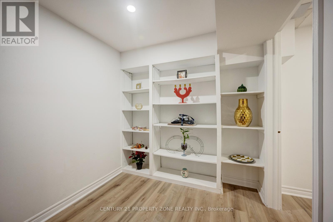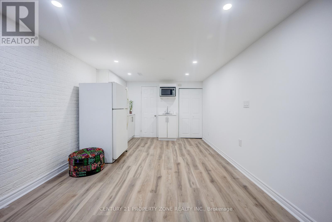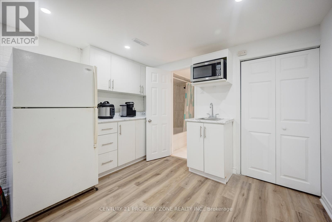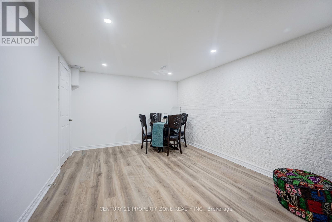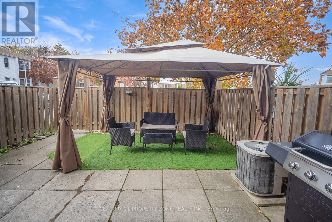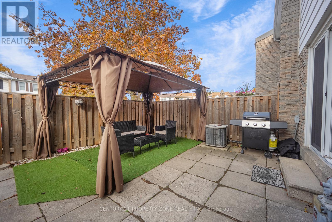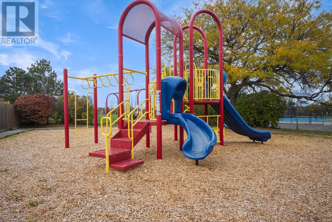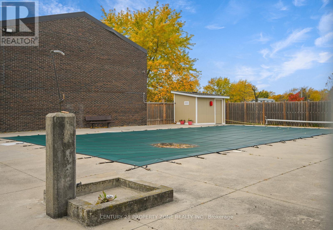36 - 1020 Central Park Drive Brampton, Ontario L6S 3J5
$595,000Maintenance, Water, Cable TV, Common Area Maintenance, Insurance, Parking
$775.16 Monthly
Maintenance, Water, Cable TV, Common Area Maintenance, Insurance, Parking
$775.16 MonthlyA true steal of a deal! Don't miss this rare opportunity to own a fully upgraded property at afantastic price.This home is truly turn-key, boasting modern finishes and maticulous attention to detailthroughout.Step inaide to discover a bright, fresh space featuring freshly painted walls, contemporarypotlights, and upgraded hardwood flooring. The fully modernized kitchen and designer bathroomswill impress even the pickiest buyer. Energy-efficient modern windows and window coveringscomplete the sleek aesthetic.The lower level offers amazing versatility with a spacious area perfect for a home office,recreation room, or guest suite, complete with a convenient 3-piece bath.Enjoy the outdoors in your large, private backyard-a perfect oasis for entertaining, summerBBQs, or gardening.12000 characterslUnbeatable Value & Maintenance-Free Living:Maintenance fee provides incredible value, covering the high-cost items you won't have toworry about! roof shingles, exterior maintenance, doors, windows, snow removal, grass cutting,waste disposal, internet, water, AND cable TV!Located for maximum convenience near schools, shopping, transit, and major highways for aneasy commute.This is a must-see property that won't last long!Book your showing today. (id:60365)
Property Details
| MLS® Number | W12526832 |
| Property Type | Single Family |
| Community Name | Northgate |
| AmenitiesNearBy | Hospital, Park, Public Transit, Schools |
| CommunityFeatures | Pets Allowed With Restrictions |
| Features | Flat Site, Carpet Free |
| ParkingSpaceTotal | 1 |
| PoolType | Outdoor Pool |
Building
| BathroomTotal | 3 |
| BedroomsAboveGround | 3 |
| BedroomsBelowGround | 1 |
| BedroomsTotal | 4 |
| Age | 31 To 50 Years |
| Amenities | Visitor Parking |
| Appliances | Water Heater |
| BasementDevelopment | Finished |
| BasementType | Full (finished) |
| CoolingType | Central Air Conditioning |
| ExteriorFinish | Brick, Brick Facing |
| FlooringType | Hardwood |
| FoundationType | Concrete |
| HalfBathTotal | 1 |
| HeatingFuel | Natural Gas |
| HeatingType | Forced Air |
| StoriesTotal | 2 |
| SizeInterior | 1200 - 1399 Sqft |
| Type | Row / Townhouse |
Parking
| No Garage |
Land
| Acreage | No |
| FenceType | Fenced Yard |
| LandAmenities | Hospital, Park, Public Transit, Schools |
Rooms
| Level | Type | Length | Width | Dimensions |
|---|---|---|---|---|
| Second Level | Primary Bedroom | 3.41 m | 4.79 m | 3.41 m x 4.79 m |
| Second Level | Bedroom 2 | 4.64 m | 2.64 m | 4.64 m x 2.64 m |
| Second Level | Bedroom 3 | 3.44 m | 2.74 m | 3.44 m x 2.74 m |
| Lower Level | Recreational, Games Room | 6.78 m | 3.35 m | 6.78 m x 3.35 m |
| Lower Level | Laundry Room | 5.7 m | 2.2 m | 5.7 m x 2.2 m |
| Main Level | Living Room | 6.78 m | 3.35 m | 6.78 m x 3.35 m |
| Main Level | Dining Room | 3.2 m | 2 m | 3.2 m x 2 m |
| Main Level | Kitchen | 5.53 m | 2.35 m | 5.53 m x 2.35 m |
https://www.realtor.ca/real-estate/29085400/36-1020-central-park-drive-brampton-northgate-northgate
Chavi Pandhi
Salesperson
8975 Mcclaughlin Rd #6
Brampton, Ontario L6Y 0Z6

