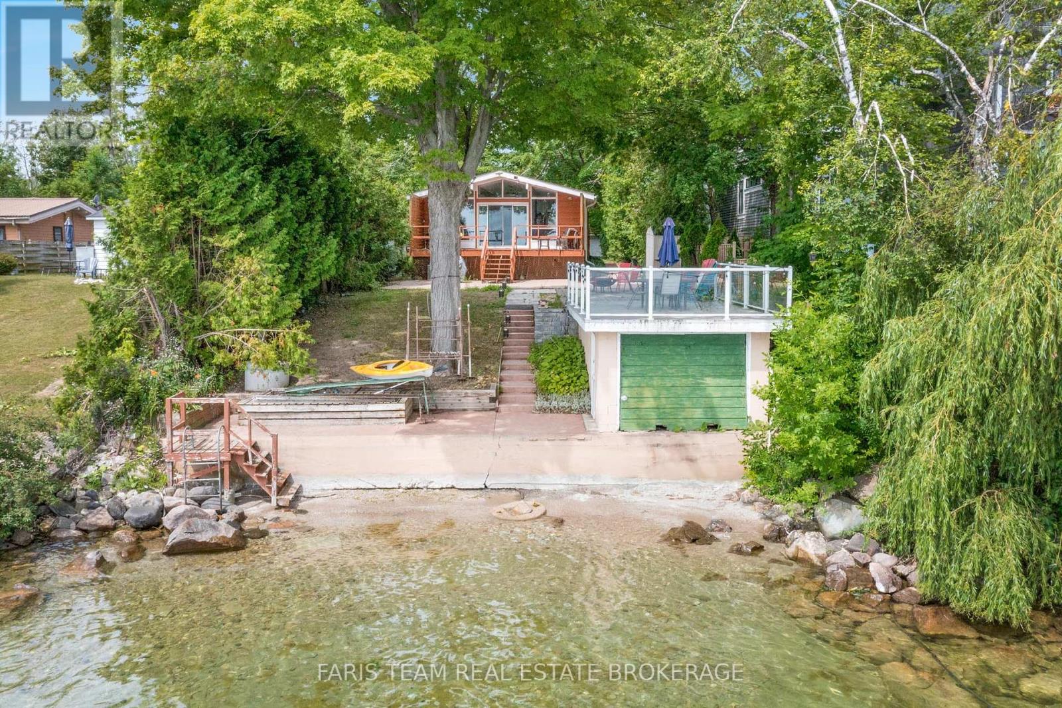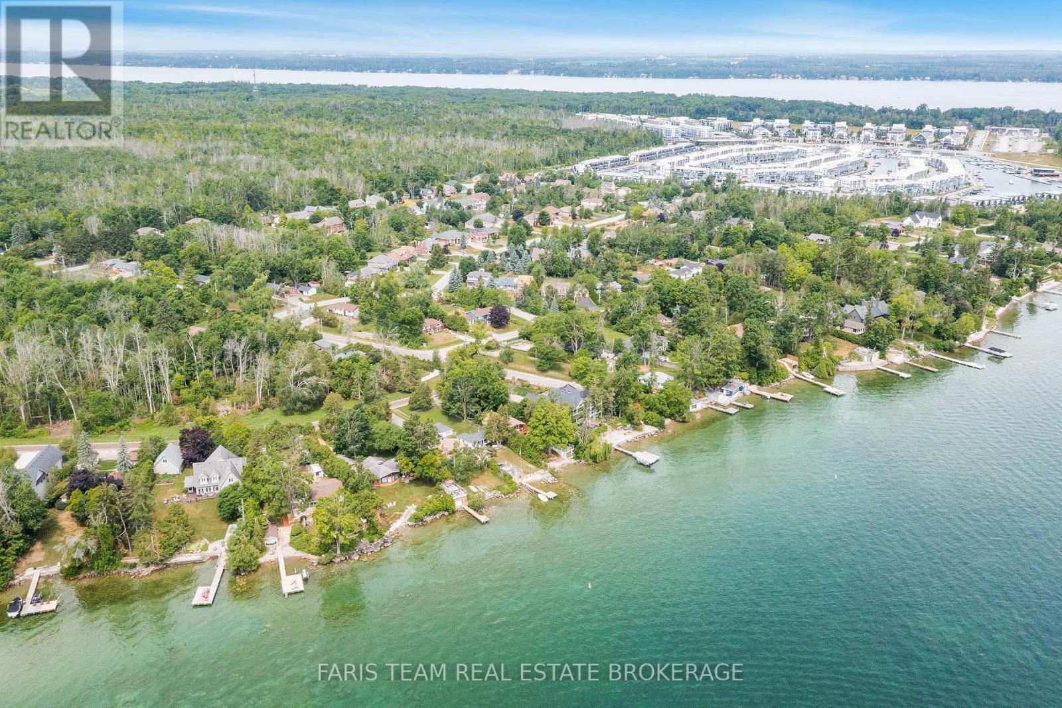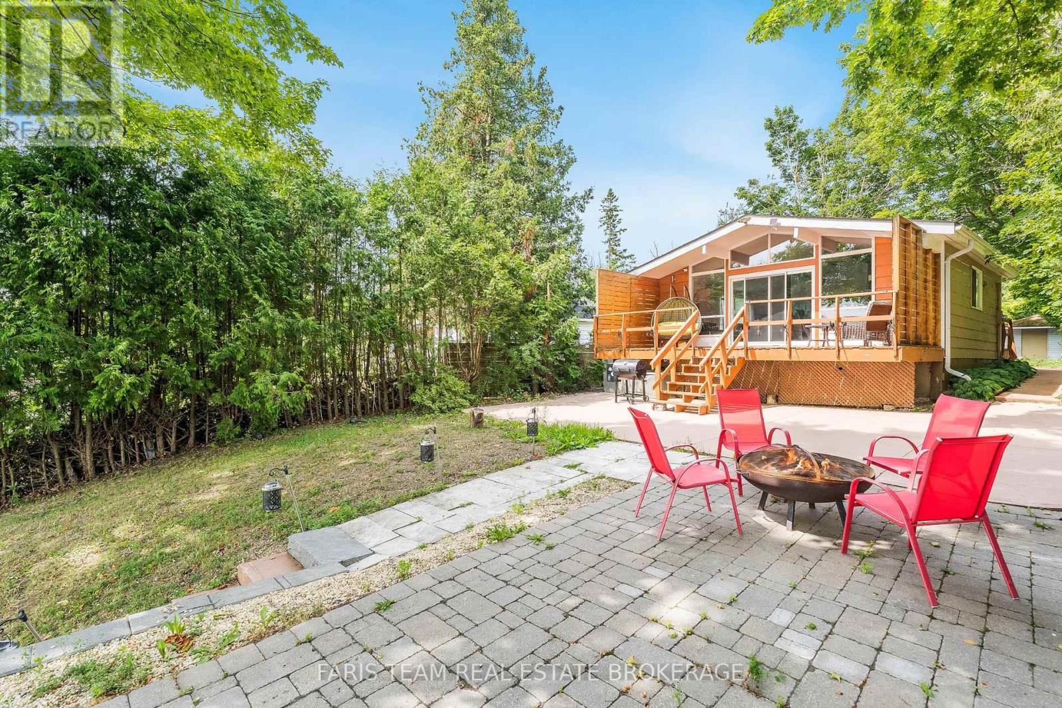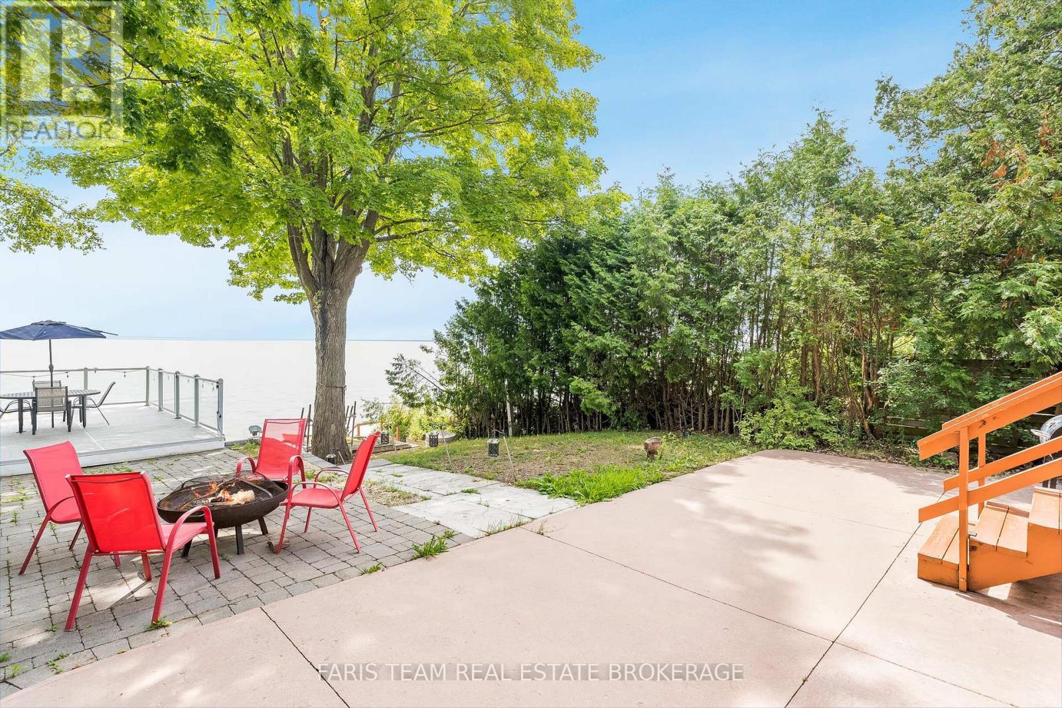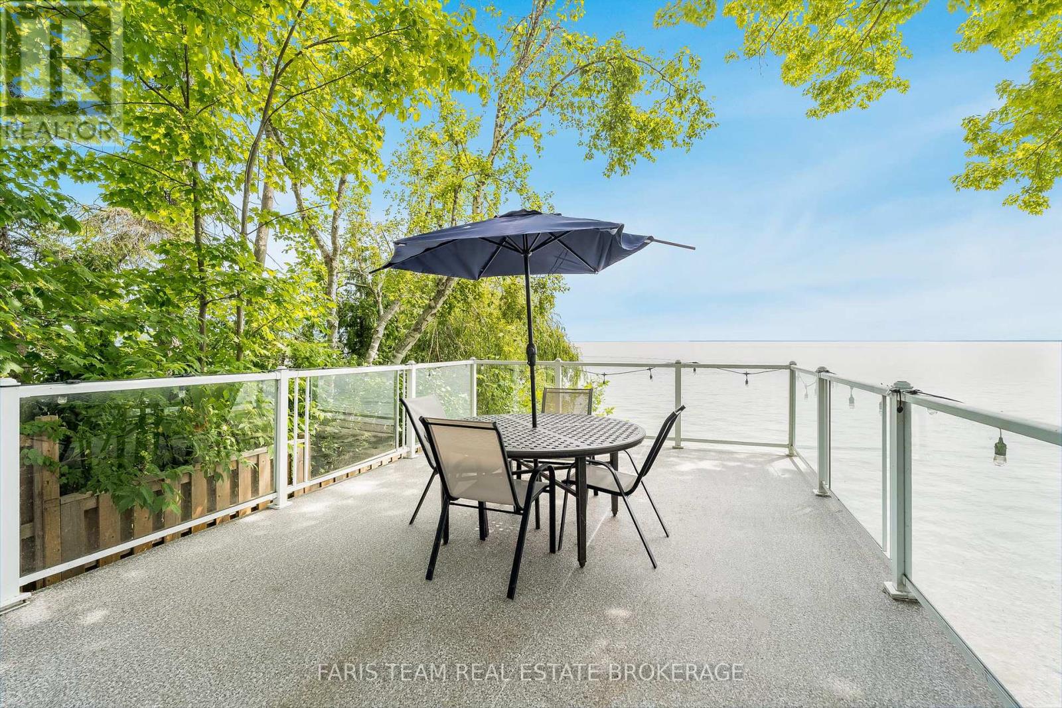3595 Glenhaven Beach Road Innisfil, Ontario L9S 2Z2
$1,449,800
Top 5 Reasons You Will Love This Home: 1) Nestled on an exclusive private road in Innisfil, this beautifully renovated three bedroom lakeside retreat delivers charm and year-round functionality, whether its your weekend escape or full-time home 2) Step inside to an inviting open-concept layout featuring rich hardwood floors, soaring vaulted ceilings, and a stylish kitchen finished with sleek granite countertops 3) From the spacious living room, walk out to a 24'x10' deck and savour stunning panoramic views of Lake Simcoe, ideal for quiet mornings or relaxing evenings surrounded by nature 4) Rarely found, a private boathouse complete with a marine railway, adds convenience for water lovers, while an upper level 14'x22' terrace creates the perfect backdrop for entertaining under the stars 5) All this just minutes away from Friday Harbour, golf courses, dining, and seasonal events, presenting a serene waterfront lifestyle paired beautifully with nearby amenities and activities. 1,027 fin.sq.ft. Visit our website for more detailed information. (id:60365)
Property Details
| MLS® Number | N12278369 |
| Property Type | Single Family |
| Community Name | Rural Innisfil |
| AmenitiesNearBy | Beach, Golf Nearby, Marina |
| Easement | Unknown |
| Features | Irregular Lot Size |
| ParkingSpaceTotal | 3 |
| Structure | Boathouse, Dock |
| ViewType | Direct Water View, Unobstructed Water View |
| WaterFrontType | Waterfront |
Building
| BathroomTotal | 1 |
| BedroomsAboveGround | 3 |
| BedroomsTotal | 3 |
| Age | 31 To 50 Years |
| Appliances | Microwave, Stove, Water Heater, Window Coverings, Refrigerator |
| ArchitecturalStyle | Bungalow |
| BasementDevelopment | Unfinished |
| BasementType | Crawl Space (unfinished) |
| ConstructionStyleAttachment | Detached |
| ExteriorFinish | Wood |
| FlooringType | Hardwood |
| FoundationType | Concrete |
| HeatingFuel | Electric |
| HeatingType | Baseboard Heaters |
| StoriesTotal | 1 |
| SizeInterior | 700 - 1100 Sqft |
| Type | House |
| UtilityWater | Lake/river Water Intake |
Parking
| No Garage |
Land
| AccessType | Private Docking |
| Acreage | No |
| LandAmenities | Beach, Golf Nearby, Marina |
| Sewer | Septic System |
| SizeDepth | 216 Ft |
| SizeFrontage | 52 Ft ,9 In |
| SizeIrregular | 52.8 X 216 Ft |
| SizeTotalText | 52.8 X 216 Ft|under 1/2 Acre |
| ZoningDescription | Sr1 |
Rooms
| Level | Type | Length | Width | Dimensions |
|---|---|---|---|---|
| Main Level | Kitchen | 7.12 m | 3.38 m | 7.12 m x 3.38 m |
| Main Level | Living Room | 7.12 m | 3.79 m | 7.12 m x 3.79 m |
| Main Level | Primary Bedroom | 3.53 m | 3.22 m | 3.53 m x 3.22 m |
| Main Level | Bedroom | 4.31 m | 2.3 m | 4.31 m x 2.3 m |
| Main Level | Bedroom | 2.48 m | 2.38 m | 2.48 m x 2.38 m |
https://www.realtor.ca/real-estate/28592072/3595-glenhaven-beach-road-innisfil-rural-innisfil
Mark Faris
Broker
443 Bayview Drive
Barrie, Ontario L4N 8Y2
Thomas Faris
Salesperson
443 Bayview Drive
Barrie, Ontario L4N 8Y2

