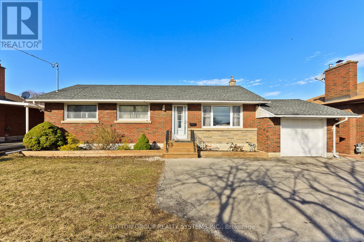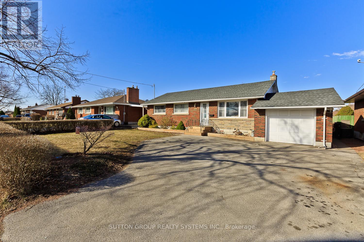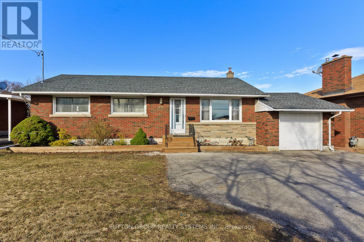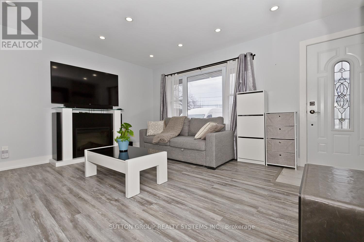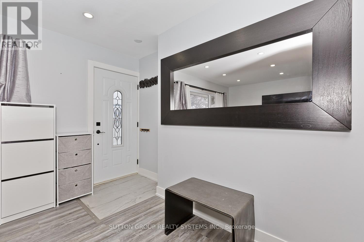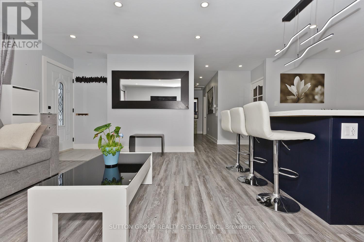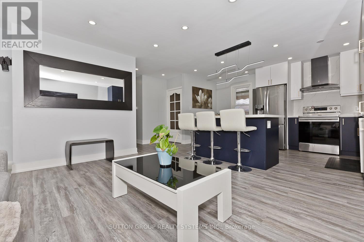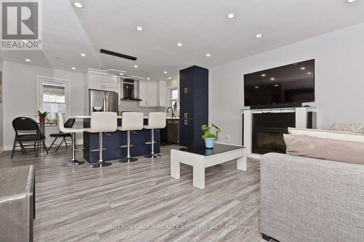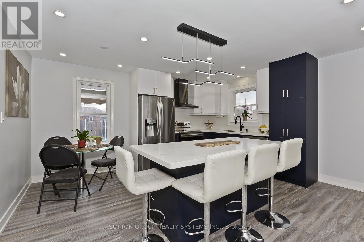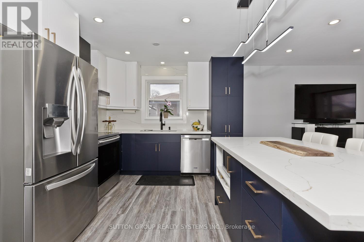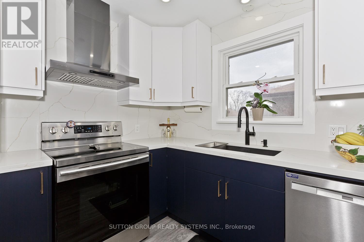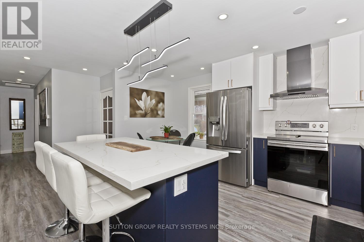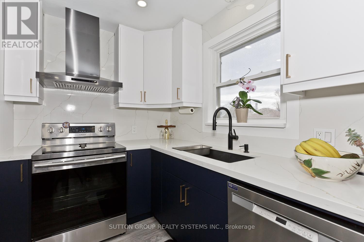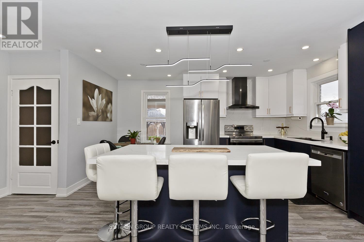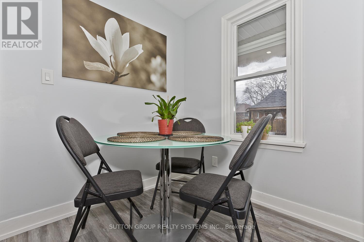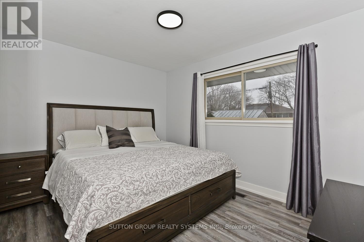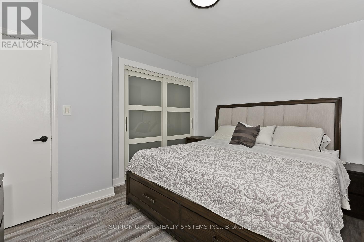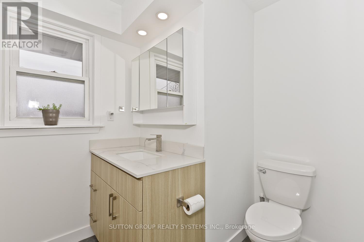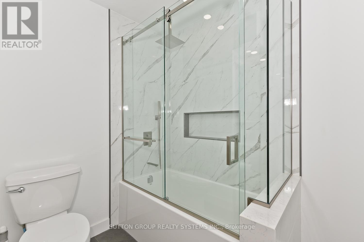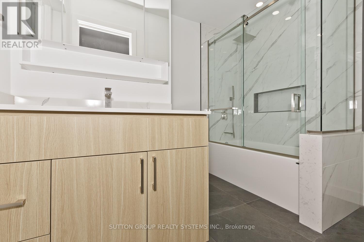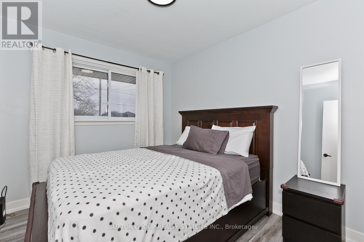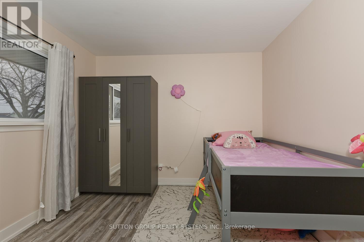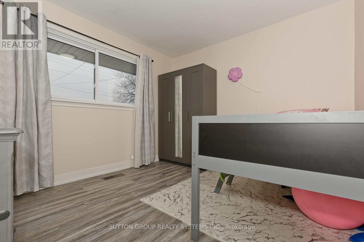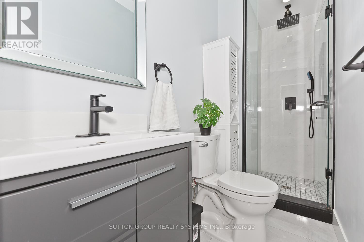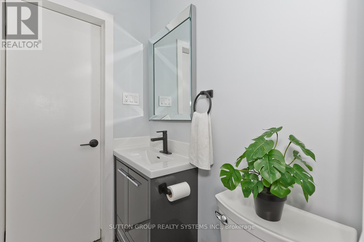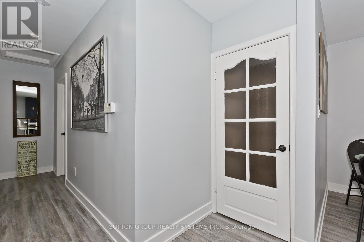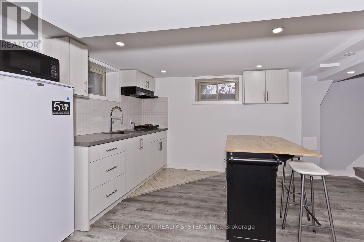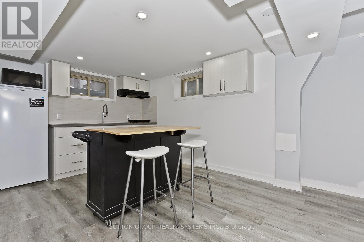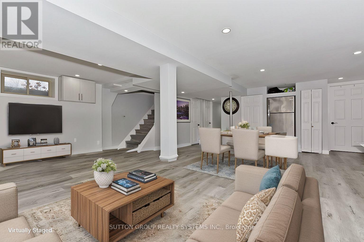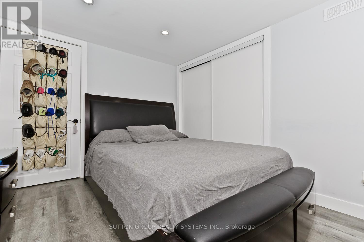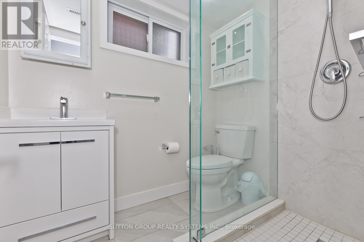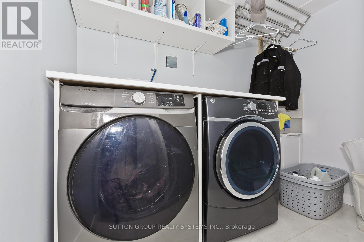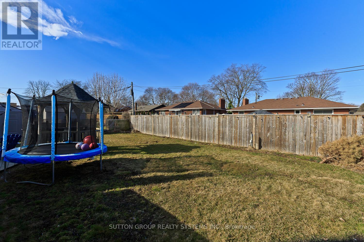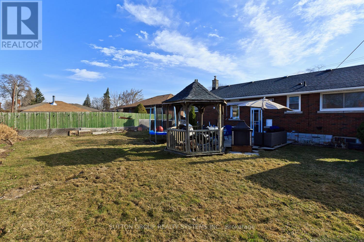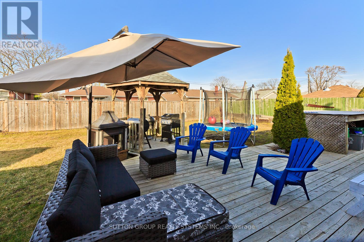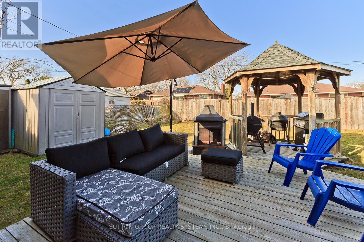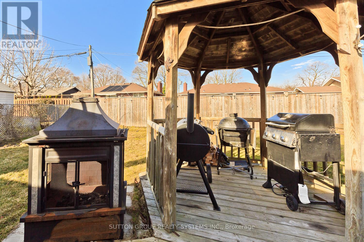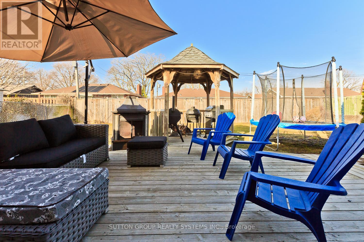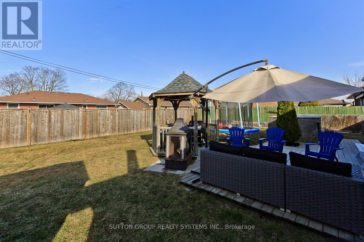359 Bunting Road St. Catharines, Ontario L2M 3Y5
4 Bedroom
3 Bathroom
700 - 1100 sqft
Bungalow
Central Air Conditioning
Forced Air
$699,000
Stunning Renovated Bungalow Prime North St. Catharines Location!Fully updated with a modern open-concept design, designer kitchen with massive quartz island, and 3 spacious bedrooms + 3 full baths, including a luxury ensuite. Finished basement with separate entrance, full kitchen, bedroom, bath, and laundry ideal for in-laws or rental.Enjoy a huge backyard with custom gazebo, storage shed, garage, and ample parking. Quiet tree-lined street just one block from the canal and walking distance to shops, restaurants, schools, and parks.Move-in ready and loaded with style don't miss it! (id:60365)
Property Details
| MLS® Number | X12331887 |
| Property Type | Single Family |
| Community Name | 444 - Carlton/Bunting |
| AmenitiesNearBy | Public Transit |
| EquipmentType | Water Heater |
| Features | Gazebo, In-law Suite |
| ParkingSpaceTotal | 4 |
| RentalEquipmentType | Water Heater |
Building
| BathroomTotal | 3 |
| BedroomsAboveGround | 3 |
| BedroomsBelowGround | 1 |
| BedroomsTotal | 4 |
| Appliances | Garage Door Opener Remote(s), Water Heater, Water Meter, Dryer, Stove, Washer, Refrigerator |
| ArchitecturalStyle | Bungalow |
| BasementDevelopment | Finished |
| BasementFeatures | Separate Entrance |
| BasementType | N/a (finished), N/a |
| ConstructionStyleAttachment | Detached |
| CoolingType | Central Air Conditioning |
| ExteriorFinish | Brick |
| FoundationType | Block |
| HeatingFuel | Natural Gas |
| HeatingType | Forced Air |
| StoriesTotal | 1 |
| SizeInterior | 700 - 1100 Sqft |
| Type | House |
| UtilityWater | Municipal Water |
Parking
| Attached Garage | |
| Garage |
Land
| Acreage | No |
| LandAmenities | Public Transit |
| Sewer | Sanitary Sewer |
| SizeDepth | 110 Ft |
| SizeFrontage | 60 Ft |
| SizeIrregular | 60 X 110 Ft |
| SizeTotalText | 60 X 110 Ft |
Rooms
| Level | Type | Length | Width | Dimensions |
|---|---|---|---|---|
| Basement | Bedroom 4 | 3.4 m | 3.12 m | 3.4 m x 3.12 m |
| Basement | Laundry Room | 1.65 m | 2.41 m | 1.65 m x 2.41 m |
| Basement | Kitchen | 3.35 m | 1.52 m | 3.35 m x 1.52 m |
| Basement | Great Room | 6.1 m | 6.71 m | 6.1 m x 6.71 m |
| Basement | Bathroom | 1.96 m | 1.65 m | 1.96 m x 1.65 m |
| Main Level | Kitchen | 3.35 m | 6.1 m | 3.35 m x 6.1 m |
| Main Level | Living Room | 6.1 m | 3.35 m | 6.1 m x 3.35 m |
| Main Level | Primary Bedroom | 1 m | 14 m | 1 m x 14 m |
| Main Level | Bedroom 2 | 3.4 m | 3.12 m | 3.4 m x 3.12 m |
| Main Level | Bedroom 3 | 2.64 m | 3.12 m | 2.64 m x 3.12 m |
| Main Level | Bathroom | 2.44 m | 3.05 m | 2.44 m x 3.05 m |
| Main Level | Bathroom | 1.52 m | 3.05 m | 1.52 m x 3.05 m |
Manuel Jaramillo
Salesperson
Sutton Group Realty Systems Inc.
1542 Dundas Street West
Mississauga, Ontario L5C 1E4
1542 Dundas Street West
Mississauga, Ontario L5C 1E4

