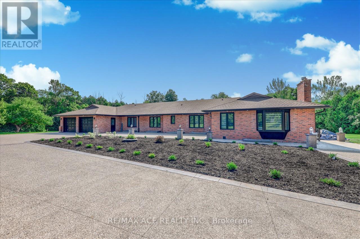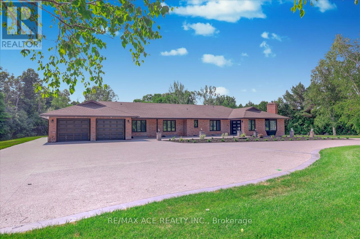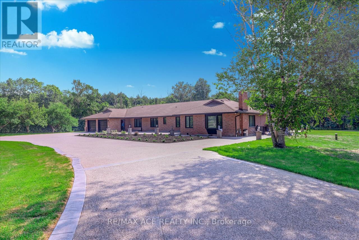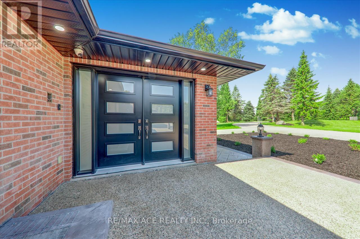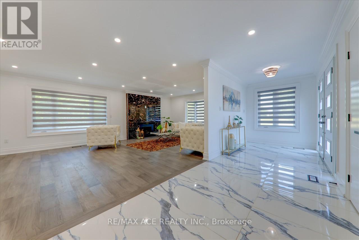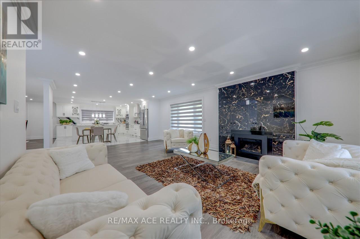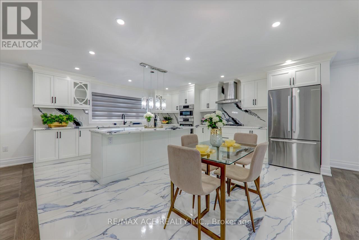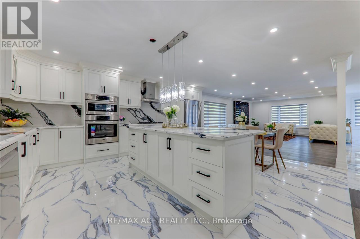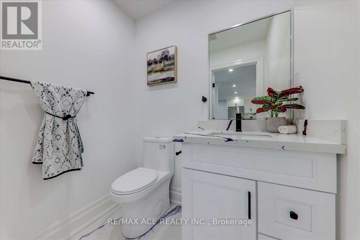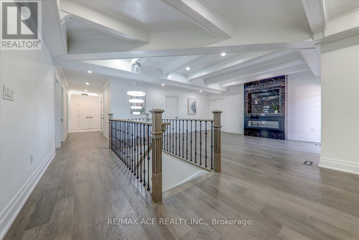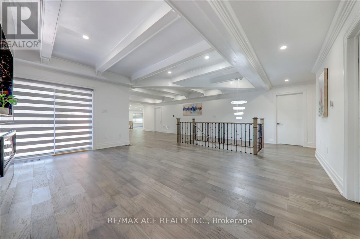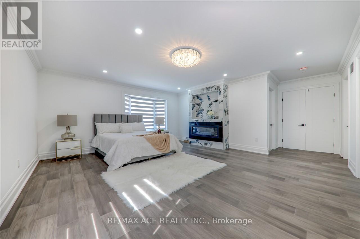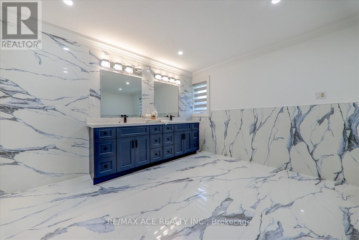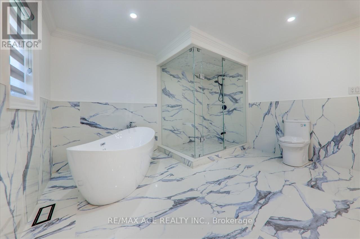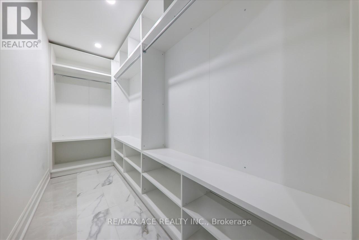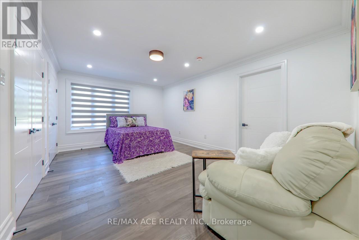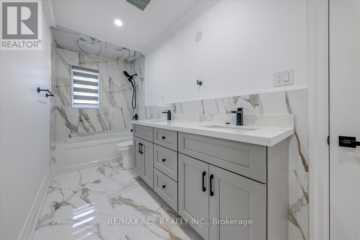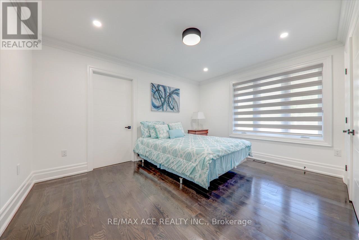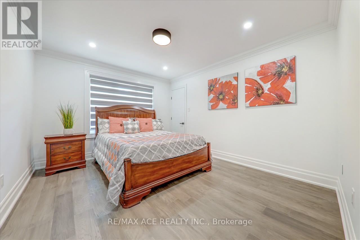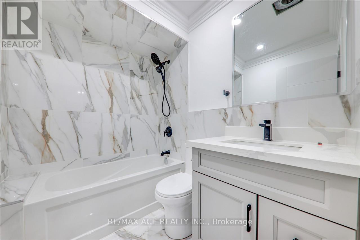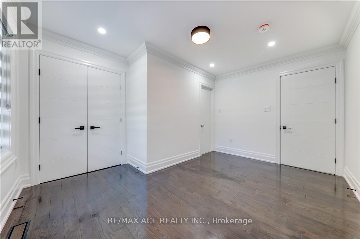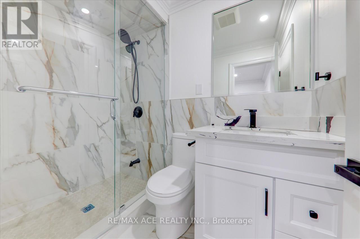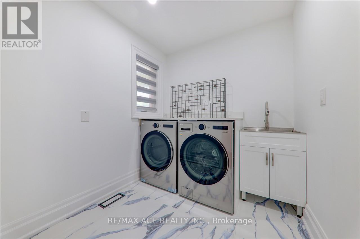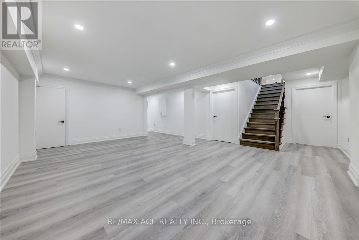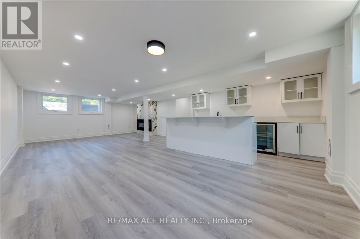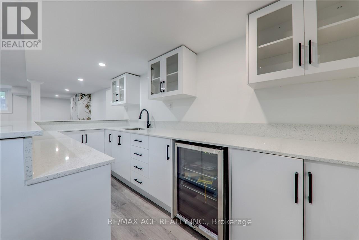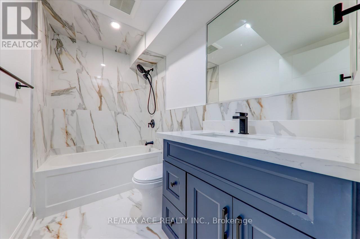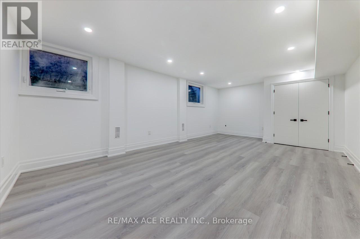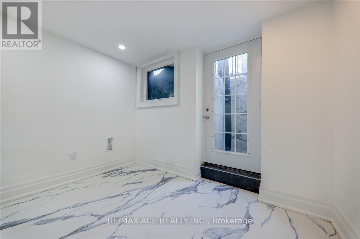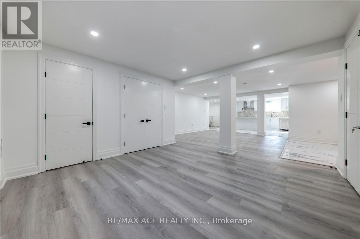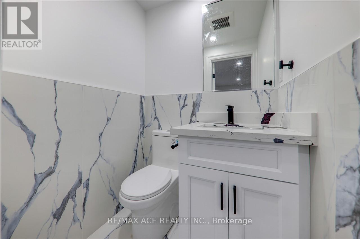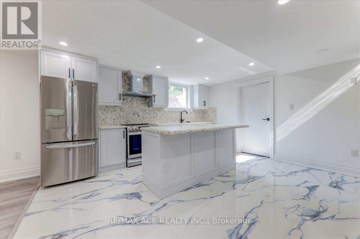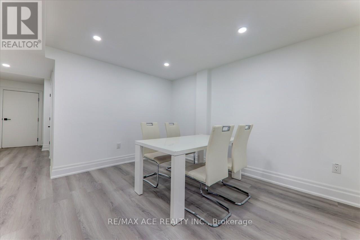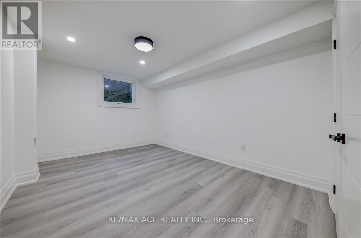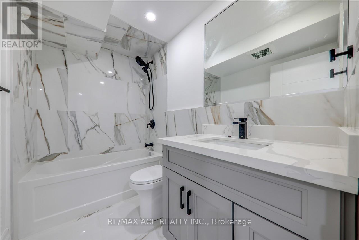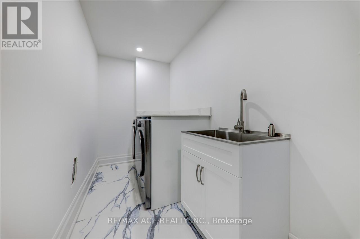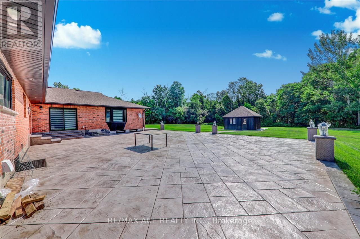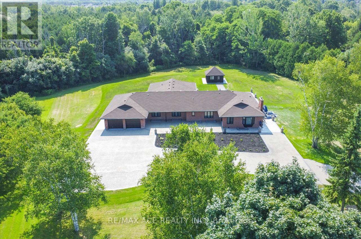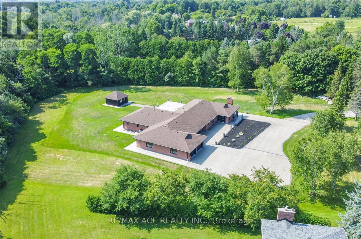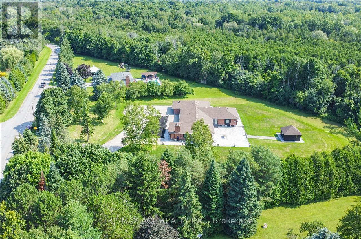3589 Tooley Road Clarington, Ontario L1E 2G9
$6,850 Monthly
Stunning, fully rebuilt home situated on a large lot with over 4,900 sq. ft. of luxurious living space. Featuring 5 spacious bedrooms on main floor and 1 Large Bedroom in the basement, elegant living, dining, family rooms, and a modern kitchen with brand new high-end appliances. Enjoy comfort and style with 1 gas fireplace and 3 electric fireplaces throughout. The home boasts extensive upgrades, offering a fresh, contemporary feel throughout. The finished basement on one side of the home includes a generously sized living area, perfect for extended family or recreational use. With parking for over 10 vehicles, this home is ideal for large or multi-generational families. Located close to schools, parks, shopping, public transit, and major highways, this exceptional property offers the perfect combination of space, style, and convenience. (id:60365)
Property Details
| MLS® Number | E12284356 |
| Property Type | Single Family |
| Community Name | Courtice |
| AmenitiesNearBy | Golf Nearby, Hospital, Park, Place Of Worship, Schools |
| Features | Lighting, Paved Yard |
| ParkingSpaceTotal | 10 |
| Structure | Patio(s) |
Building
| BathroomTotal | 6 |
| BedroomsAboveGround | 5 |
| BedroomsBelowGround | 1 |
| BedroomsTotal | 6 |
| Amenities | Fireplace(s) |
| Appliances | Garage Door Opener Remote(s), Water Softener, Water Treatment, Cooktop, Dishwasher, Microwave, Oven, Window Coverings, Refrigerator |
| ArchitecturalStyle | Bungalow |
| BasementDevelopment | Finished |
| BasementType | N/a (finished) |
| ConstructionStyleAttachment | Detached |
| CoolingType | Central Air Conditioning |
| ExteriorFinish | Brick, Stone |
| FireProtection | Smoke Detectors |
| FireplacePresent | Yes |
| FlooringType | Hardwood, Porcelain Tile, Vinyl |
| FoundationType | Concrete |
| HalfBathTotal | 1 |
| HeatingFuel | Natural Gas |
| HeatingType | Forced Air |
| StoriesTotal | 1 |
| SizeInterior | 3000 - 3500 Sqft |
| Type | House |
Parking
| Attached Garage | |
| Garage |
Land
| Acreage | Yes |
| FenceType | Fenced Yard |
| LandAmenities | Golf Nearby, Hospital, Park, Place Of Worship, Schools |
| LandscapeFeatures | Landscaped |
| Sewer | Septic System |
| SizeDepth | 141 Ft ,2 In |
| SizeFrontage | 75 Ft |
| SizeIrregular | 75 X 141.2 Ft |
| SizeTotalText | 75 X 141.2 Ft|2 - 4.99 Acres |
Rooms
| Level | Type | Length | Width | Dimensions |
|---|---|---|---|---|
| Basement | Family Room | 5.19 m | 4.67 m | 5.19 m x 4.67 m |
| Basement | Primary Bedroom | 3.86 m | 6.4 m | 3.86 m x 6.4 m |
| Basement | Kitchen | 3.25 m | 5.42 m | 3.25 m x 5.42 m |
| Basement | Other | 3.45 m | 2.78 m | 3.45 m x 2.78 m |
| Basement | Living Room | 3.6 m | 4.87 m | 3.6 m x 4.87 m |
| Main Level | Family Room | 4.56 m | 6.94 m | 4.56 m x 6.94 m |
| Main Level | Kitchen | 4.56 m | 5.46 m | 4.56 m x 5.46 m |
| Main Level | Living Room | 3.86 m | 6.19 m | 3.86 m x 6.19 m |
| Main Level | Dining Room | 2.98 m | 7.82 m | 2.98 m x 7.82 m |
| Main Level | Primary Bedroom | 4.51 m | 5.38 m | 4.51 m x 5.38 m |
| Main Level | Bedroom 2 | 3.83 m | 3.39 m | 3.83 m x 3.39 m |
| Main Level | Bedroom 3 | 4.16 m | 3.4 m | 4.16 m x 3.4 m |
| Main Level | Bedroom 4 | 4.99 m | 4.28 m | 4.99 m x 4.28 m |
| Main Level | Bedroom 5 | 4.99 m | 4.28 m | 4.99 m x 4.28 m |
Utilities
| Cable | Available |
| Electricity | Available |
| Sewer | Available |
https://www.realtor.ca/real-estate/28604316/3589-tooley-road-clarington-courtice-courtice
Selvan Kasipillai
Broker of Record
1286 Kennedy Road Unit 3
Toronto, Ontario M1P 2L5

