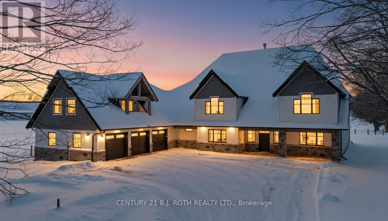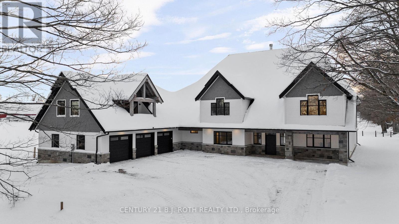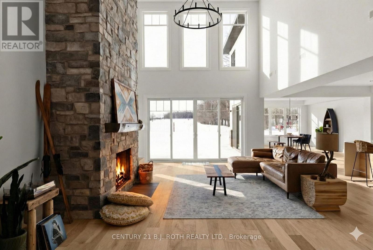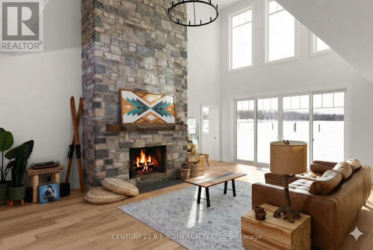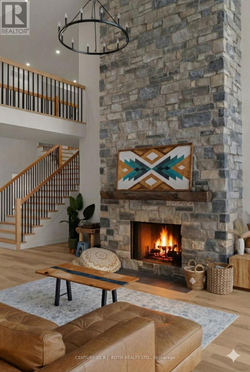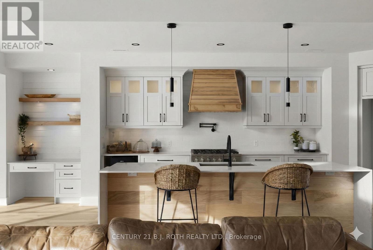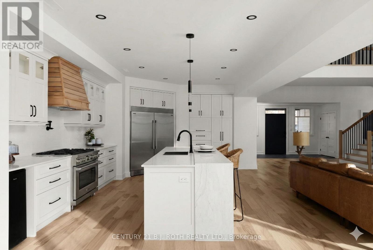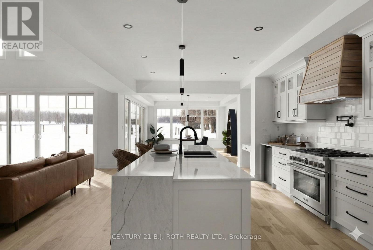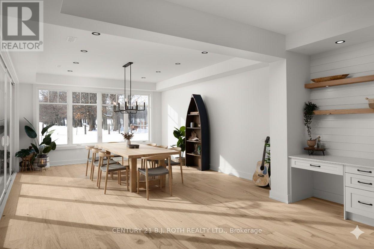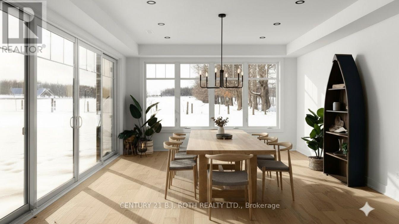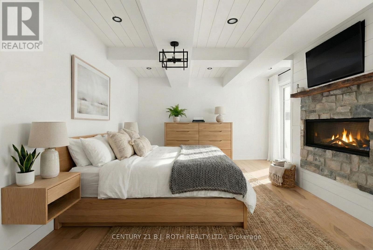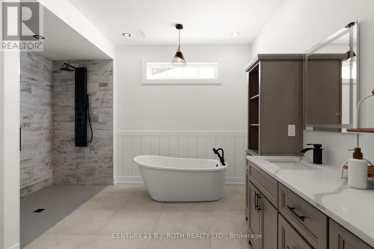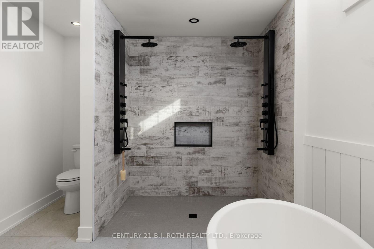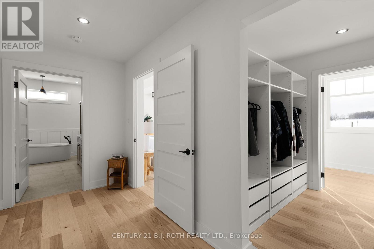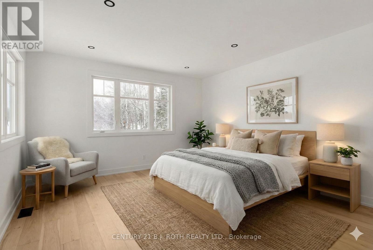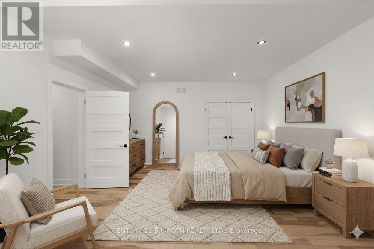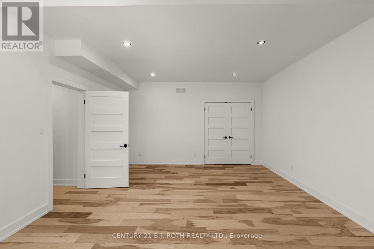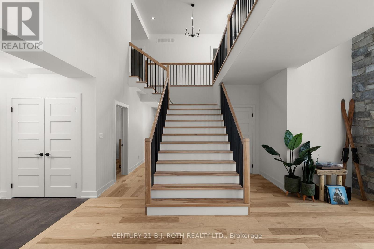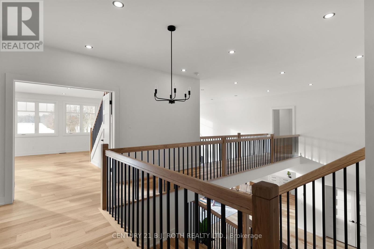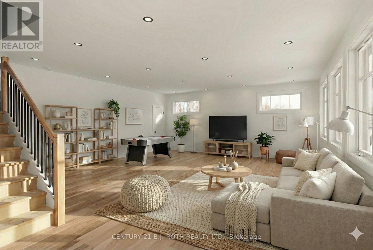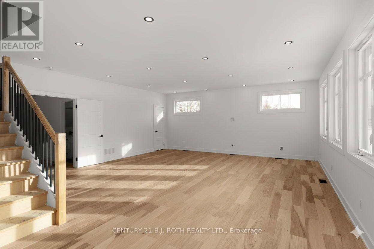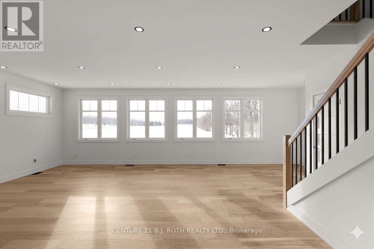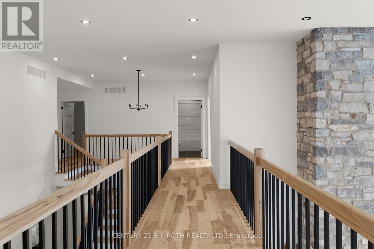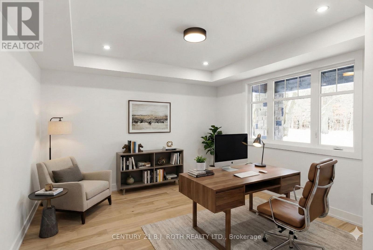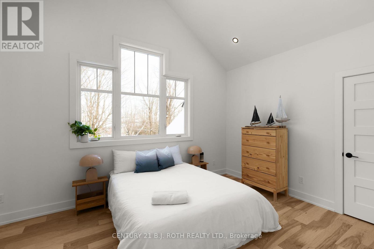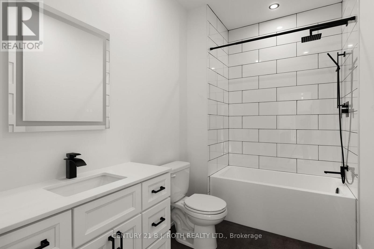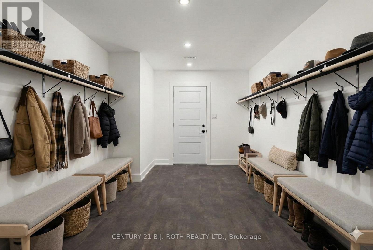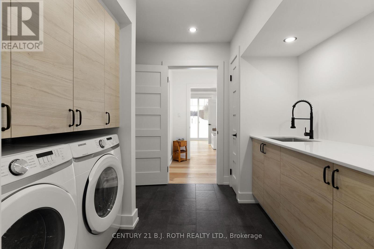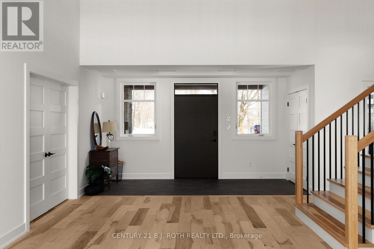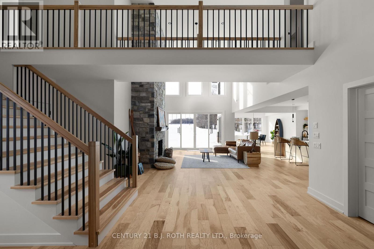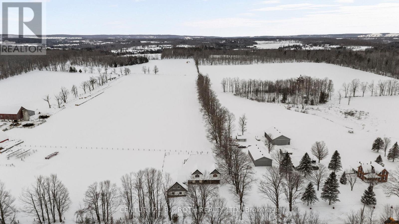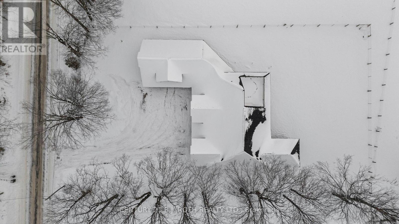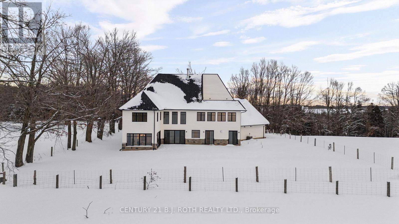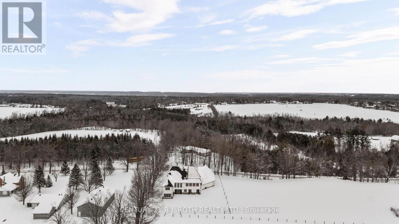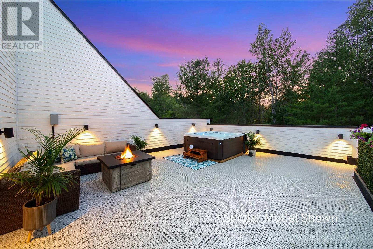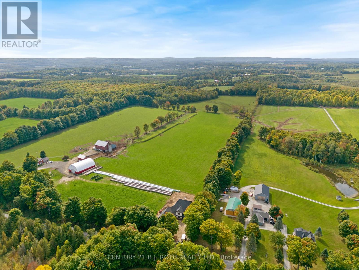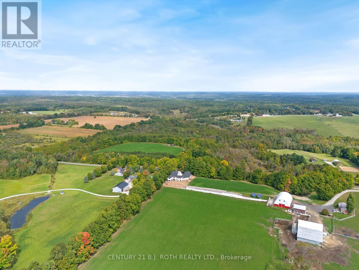3588 13 Line N Oro-Medonte, Ontario L0K 1E0
$1,999,999
MUST BE SEEN: Exquisite 5500+ square foot custom-built luxury modern farmhouse home with panoramic country views. This home is filled with thoughtful details and offers a feeling that needs to be experienced in person. Top features: Private moonroof patio wired for hot tub, gas line for fire table, and panoramic views, two master bedroom suites including main-floor primary suite with gas fireplace, two- storey genuine limestone wood-burning fireplace with live-edge mantel, massive kitchen with 10 ft showstopper island showcasing waterfall-tiered quartz countertops and gas range, stunning natural hickory hardwood flooring, extra deep 3-car garage, and a large loft space with separate entrance with excellent potential for a studio, home office, or guest suite. Don't miss the opportunity to make this exceptional property your own! (id:60365)
Property Details
| MLS® Number | S12534786 |
| Property Type | Single Family |
| Community Name | Rural Oro-Medonte |
| EquipmentType | Propane Tank |
| ParkingSpaceTotal | 9 |
| RentalEquipmentType | Propane Tank |
Building
| BathroomTotal | 4 |
| BedroomsAboveGround | 6 |
| BedroomsTotal | 6 |
| Age | 0 To 5 Years |
| BasementType | None |
| ConstructionStyleAttachment | Detached |
| CoolingType | Central Air Conditioning |
| ExteriorFinish | Wood, Stone |
| FireplacePresent | Yes |
| FireplaceTotal | 2 |
| FoundationType | Concrete, Slab |
| HeatingFuel | Propane |
| HeatingType | Forced Air |
| StoriesTotal | 2 |
| SizeInterior | 5000 - 100000 Sqft |
| Type | House |
| UtilityWater | Drilled Well |
Parking
| Attached Garage | |
| Garage |
Land
| Acreage | No |
| Sewer | Septic System |
| SizeDepth | 200 Ft |
| SizeFrontage | 125 Ft |
| SizeIrregular | 125 X 200 Ft |
| SizeTotalText | 125 X 200 Ft|1/2 - 1.99 Acres |
| ZoningDescription | Ru |
Rooms
| Level | Type | Length | Width | Dimensions |
|---|---|---|---|---|
| Second Level | Office | 4.78 m | 3.96 m | 4.78 m x 3.96 m |
| Second Level | Bedroom | 4.52 m | 6.55 m | 4.52 m x 6.55 m |
| Second Level | Recreational, Games Room | 28.1 m | 20.9 m | 28.1 m x 20.9 m |
| Second Level | Bedroom 4 | 5.94 m | 4.27 m | 5.94 m x 4.27 m |
| Second Level | Bedroom 5 | 3.25 m | 4.52 m | 3.25 m x 4.52 m |
| Main Level | Living Room | 7.59 m | 4.78 m | 7.59 m x 4.78 m |
| Main Level | Dining Room | 6.12 m | 4.52 m | 6.12 m x 4.52 m |
| Main Level | Kitchen | 7.59 m | 4.5 m | 7.59 m x 4.5 m |
| Main Level | Primary Bedroom | 4.37 m | 6.07 m | 4.37 m x 6.07 m |
| Main Level | Mud Room | 5.77 m | 3.05 m | 5.77 m x 3.05 m |
| Main Level | Bedroom | 3.78 m | 3.78 m | 3.78 m x 3.78 m |
| Main Level | Bedroom 3 | 4.09 m | 4.52 m | 4.09 m x 4.52 m |
Utilities
| Cable | Available |
| Electricity | Installed |
https://www.realtor.ca/real-estate/29092817/3588-13-line-n-oro-medonte-rural-oro-medonte
Jon Buck
Salesperson
450 West St North Unit C, 106449
Orillia, Ontario L3V 5E8
Josh Gray
Salesperson
450 West St North Unit C, 106449
Orillia, Ontario L3V 5E8

