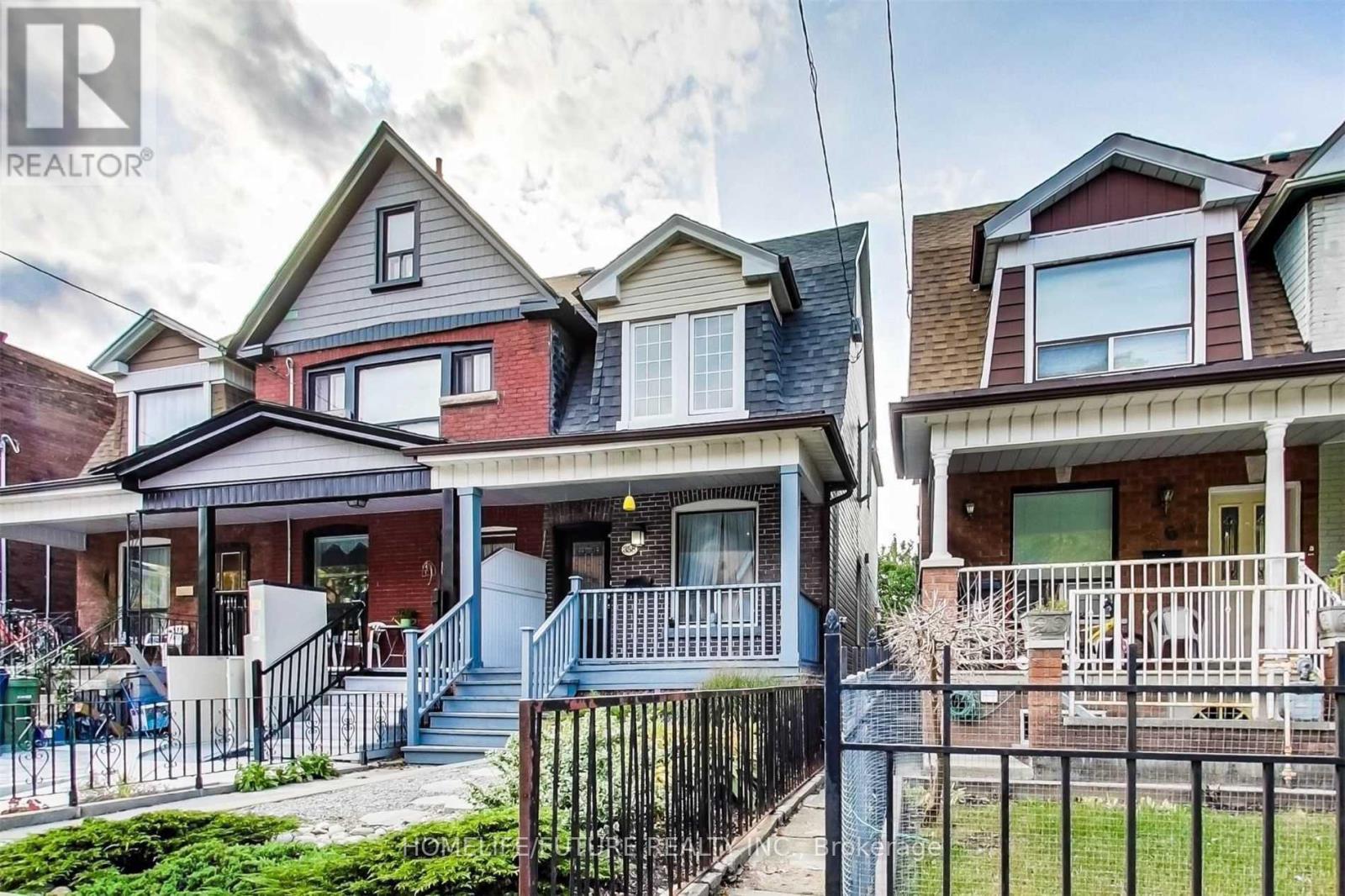358 Brock Avenue Toronto, Ontario M6H 3N3
5 Bedroom
2 Bathroom
700 - 1100 sqft
Central Air Conditioning
Forced Air
$1,249,000
2 1/2 Storey House (4+1) Bedroom, 1+1 Kitchen, 2 Washroom. Separate Entrance To Basement. Upgraded Basement. Located Between Bloor & College St. Front And Backyard Spacious Block. 2 Garage Off Lane. Possible To Get Permit To Build Lane House. New-Furnace, Step To Everything. Schools, Parks, Restaurants, Dufferin Mall, T.T.C. Pleasant Tenants Living Better Investment Property (id:60365)
Property Details
| MLS® Number | C12468218 |
| Property Type | Single Family |
| Community Name | Dufferin Grove |
| AmenitiesNearBy | Hospital, Park, Place Of Worship, Public Transit, Schools |
| EquipmentType | Water Heater |
| Features | Lane, Dry, Level |
| ParkingSpaceTotal | 2 |
| RentalEquipmentType | Water Heater |
| ViewType | City View |
Building
| BathroomTotal | 2 |
| BedroomsAboveGround | 4 |
| BedroomsBelowGround | 1 |
| BedroomsTotal | 5 |
| Appliances | Dishwasher, Dryer, Two Stoves, Washer, Two Refrigerators |
| BasementDevelopment | Finished |
| BasementFeatures | Separate Entrance |
| BasementType | N/a (finished) |
| ConstructionStyleAttachment | Semi-detached |
| CoolingType | Central Air Conditioning |
| ExteriorFinish | Brick |
| FlooringType | Hardwood, Tile |
| FoundationType | Concrete |
| HeatingFuel | Natural Gas |
| HeatingType | Forced Air |
| StoriesTotal | 3 |
| SizeInterior | 700 - 1100 Sqft |
| Type | House |
| UtilityWater | Municipal Water |
Parking
| Detached Garage | |
| Garage |
Land
| Acreage | No |
| LandAmenities | Hospital, Park, Place Of Worship, Public Transit, Schools |
| Sewer | Sanitary Sewer |
| SizeDepth | 126 Ft ,1 In |
| SizeFrontage | 16 Ft ,3 In |
| SizeIrregular | 16.3 X 126.1 Ft ; 16.25x126.11ft, 282 Ft Perimeter, 167m |
| SizeTotalText | 16.3 X 126.1 Ft ; 16.25x126.11ft, 282 Ft Perimeter, 167m |
Rooms
| Level | Type | Length | Width | Dimensions |
|---|---|---|---|---|
| Second Level | Primary Bedroom | 3.2 m | 4.1 m | 3.2 m x 4.1 m |
| Second Level | Bedroom 2 | 3.3 m | 2.5 m | 3.3 m x 2.5 m |
| Second Level | Bedroom 3 | 2.7 m | 4 m | 2.7 m x 4 m |
| Third Level | Bedroom 4 | 2.9 m | 4.1 m | 2.9 m x 4.1 m |
| Basement | Bedroom | 3 m | 4 m | 3 m x 4 m |
| Basement | Living Room | 2.9 m | 3.9 m | 2.9 m x 3.9 m |
| Basement | Kitchen | 2.6 m | 2.6 m | 2.6 m x 2.6 m |
| Basement | Laundry Room | 1.9 m | 3.9 m | 1.9 m x 3.9 m |
| Main Level | Living Room | 3.7 m | 2.8 m | 3.7 m x 2.8 m |
| Main Level | Dining Room | 4.1 m | 3.2 m | 4.1 m x 3.2 m |
| Main Level | Kitchen | 4 m | 3.9 m | 4 m x 3.9 m |
Utilities
| Cable | Available |
| Electricity | Available |
| Sewer | Installed |
https://www.realtor.ca/real-estate/29002397/358-brock-avenue-toronto-dufferin-grove-dufferin-grove
Visva Thamu
Salesperson
Homelife/future Realty Inc.
7 Eastvale Drive Unit 205
Markham, Ontario L3S 4N8
7 Eastvale Drive Unit 205
Markham, Ontario L3S 4N8




