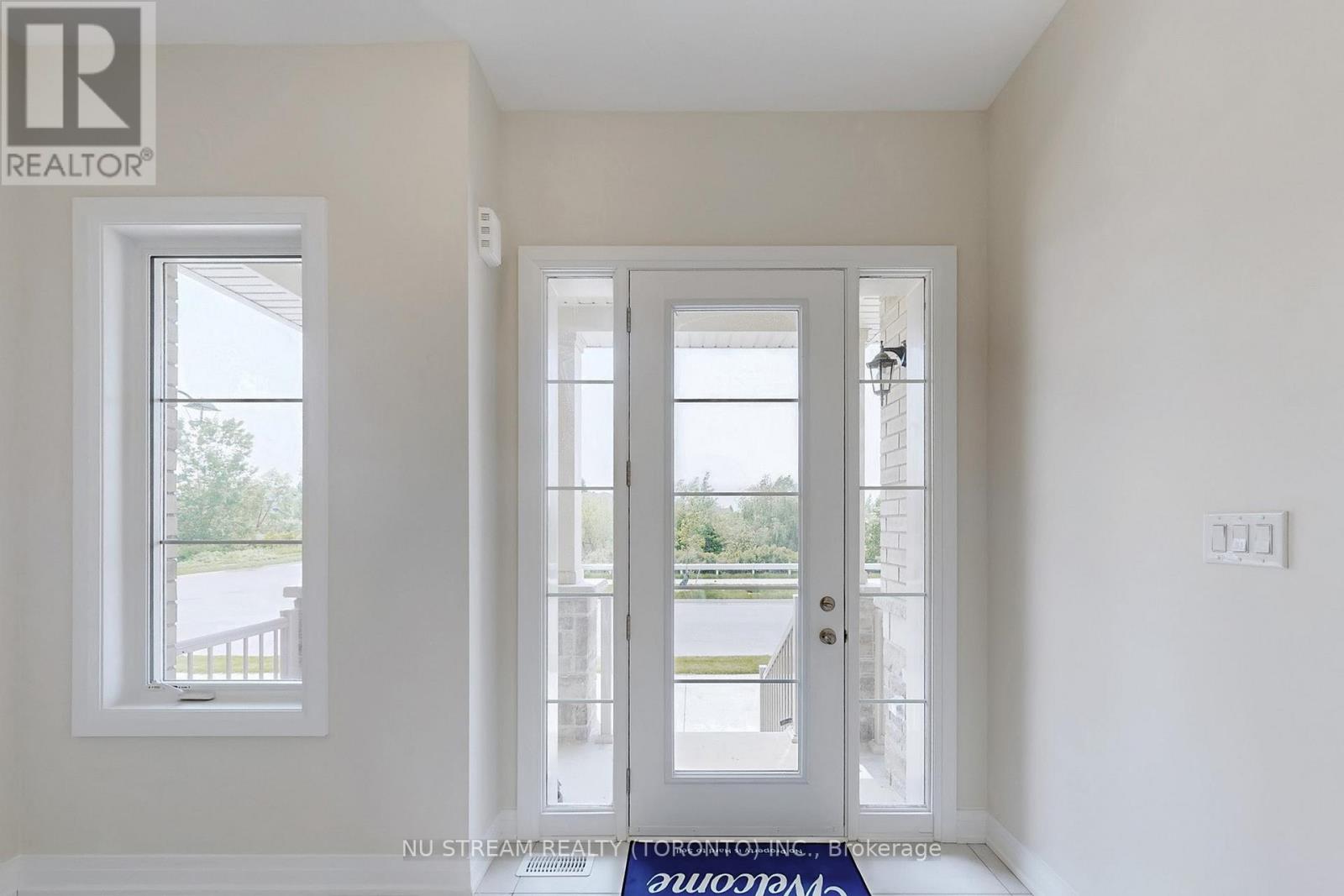3576 Bur Oak Avenue Markham, Ontario L6B 0A8
$1,699,999
BRAND NEW!!! Expertly crafted by renowned builder Lindvest, this luxurious detached home is located in the highly sought-after Markham South Cornell community, seamlessly blending luxury living, natural beauty, and ultimate convenience. Top Educational Resources: This area boasts some of the provinces best schools, such as Bill Hogarth Secondary School (Grades 9-12), ranked 19th out of 689 schools by Fraser Institute, providing an outstanding learning environment for children. Natural Environment: Surrounded by stunning natural parks and premium wooded areas, this location offers picturesque walking trails, providing a tranquil outdoor space for you and your family. Convenient Amenities: Just minutes walk to top-rated schools, community center, hospital, restaurants, and shopping centers, ensuring all essentials are within easy reach. Transportation Accessibility: Effortless access to major highways, close to Highways 7 and 407, with convenient public transit options for a hassle-free commute. Property Highlights: Spacious 5 Bedrooms & 5 Washrooms Facing Ravine, including 1 in-law suite on the main floor. 2,970 sqft, bright with practical layout. Double car garaged plus two car driveway parking spot. Ample sunlight in all bedrooms. 9 ft ceilings on 1st & 2nd flr, and hardwood floors throughout, Smooth Ceilings, High end finishes, Upgraded Kitchen With Island This exquisite residence is the perfect choice for those seeking a premium lifestyle (id:60365)
Property Details
| MLS® Number | N12219452 |
| Property Type | Single Family |
| Community Name | Cornell |
| AmenitiesNearBy | Hospital, Park, Schools |
| CommunityFeatures | Community Centre |
| EquipmentType | Water Heater - Gas, Water Heater |
| Features | Conservation/green Belt, Carpet Free, In-law Suite |
| ParkingSpaceTotal | 4 |
| RentalEquipmentType | Water Heater - Gas, Water Heater |
Building
| BathroomTotal | 5 |
| BedroomsAboveGround | 5 |
| BedroomsTotal | 5 |
| Age | 0 To 5 Years |
| Amenities | Fireplace(s) |
| BasementDevelopment | Unfinished |
| BasementType | N/a (unfinished) |
| ConstructionStyleAttachment | Detached |
| CoolingType | Central Air Conditioning |
| ExteriorFinish | Brick, Stone |
| FireProtection | Smoke Detectors |
| FireplacePresent | Yes |
| FireplaceTotal | 1 |
| FlooringType | Ceramic, Hardwood |
| FoundationType | Concrete |
| HalfBathTotal | 1 |
| HeatingFuel | Natural Gas |
| HeatingType | Forced Air |
| StoriesTotal | 2 |
| SizeInterior | 2500 - 3000 Sqft |
| Type | House |
| UtilityWater | Municipal Water |
Parking
| Detached Garage | |
| Garage |
Land
| Acreage | No |
| LandAmenities | Hospital, Park, Schools |
| Sewer | Sanitary Sewer |
| SizeDepth | 115 Ft ,4 In |
| SizeFrontage | 32 Ft ,2 In |
| SizeIrregular | 32.2 X 115.4 Ft |
| SizeTotalText | 32.2 X 115.4 Ft |
Rooms
| Level | Type | Length | Width | Dimensions |
|---|---|---|---|---|
| Second Level | Primary Bedroom | 4.58 m | 4.27 m | 4.58 m x 4.27 m |
| Second Level | Bedroom 2 | 3.35 m | 3.35 m | 3.35 m x 3.35 m |
| Second Level | Bedroom 3 | 4.42 m | 3.05 m | 4.42 m x 3.05 m |
| Second Level | Bedroom 4 | 3.5 m | 3.05 m | 3.5 m x 3.05 m |
| Main Level | Kitchen | 3.96 m | 3.05 m | 3.96 m x 3.05 m |
| Main Level | Eating Area | 3.35 m | 3.05 m | 3.35 m x 3.05 m |
| Main Level | Family Room | 7.16 m | 3.66 m | 7.16 m x 3.66 m |
| Main Level | Living Room | 6.1 m | 3.82 m | 6.1 m x 3.82 m |
| Main Level | Bedroom 5 | 3.5 m | 3.36 m | 3.5 m x 3.36 m |
Utilities
| Electricity | Available |
| Sewer | Available |
https://www.realtor.ca/real-estate/28466723/3576-bur-oak-avenue-markham-cornell-cornell
Joseph Yuan
Salesperson
590 Alden Road Unit 100
Markham, Ontario L3R 8N2





















































