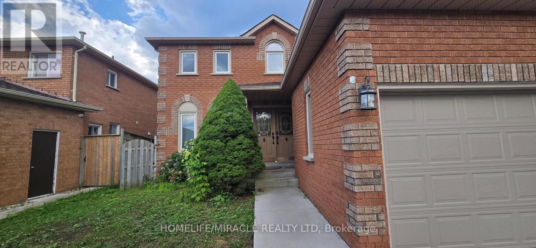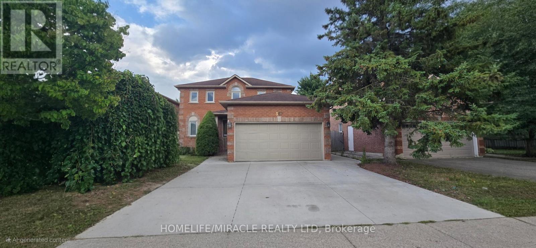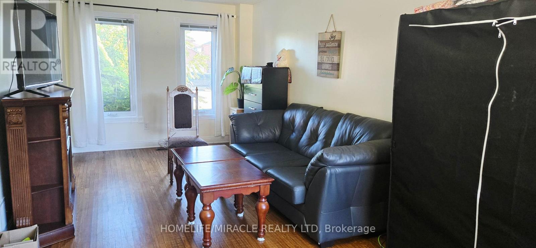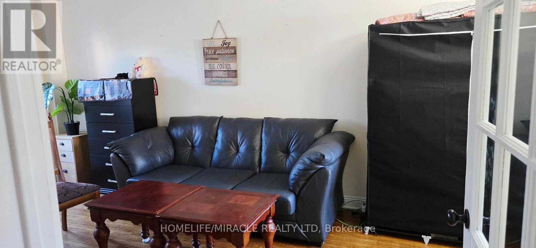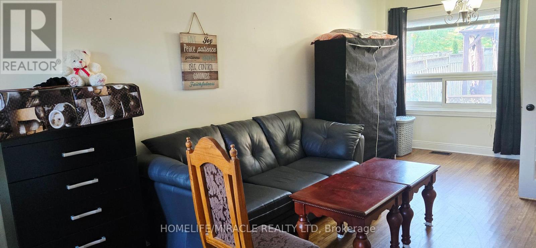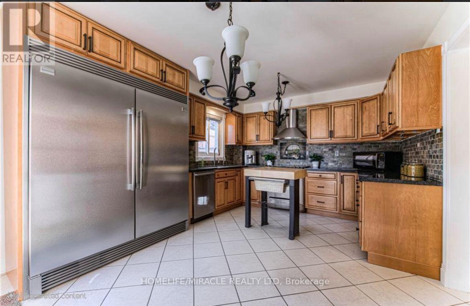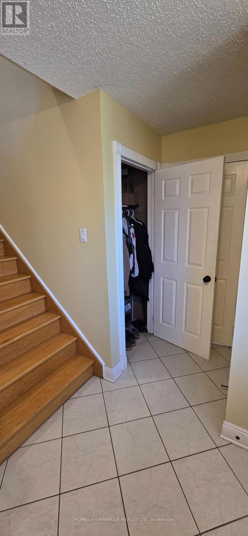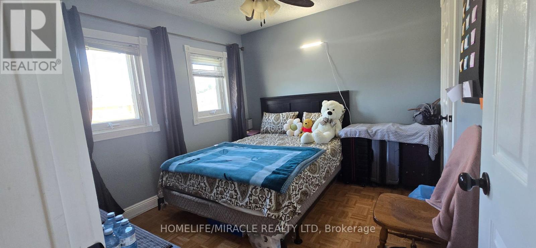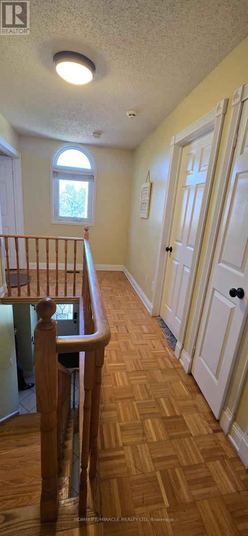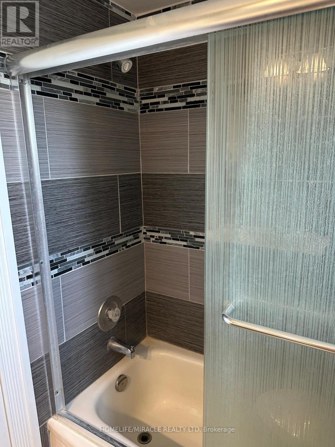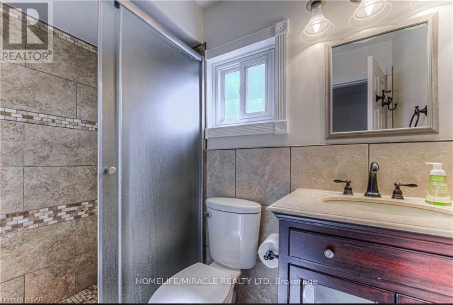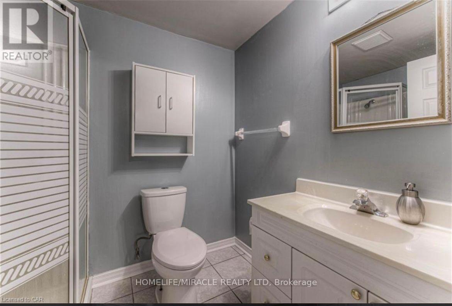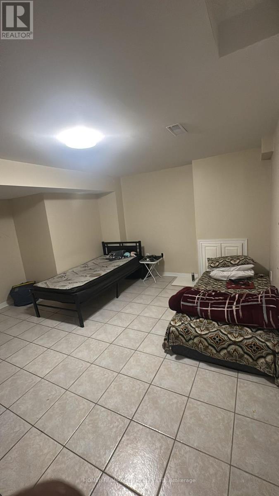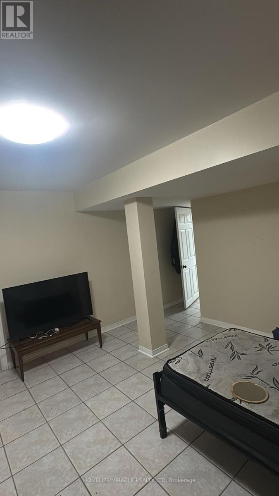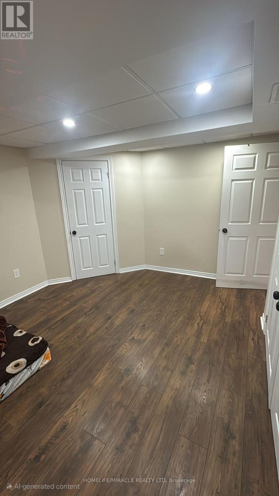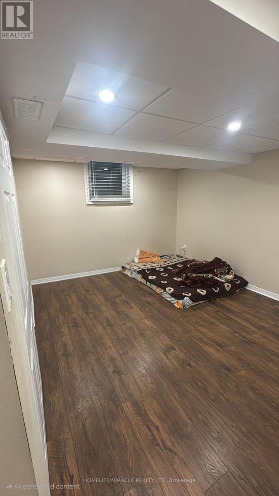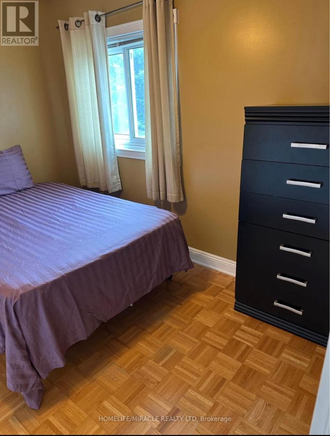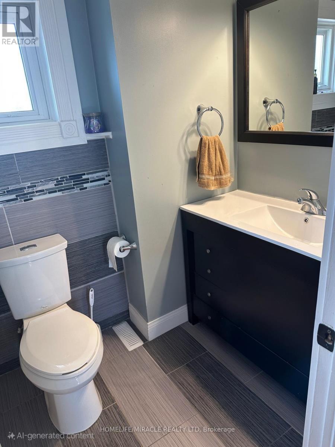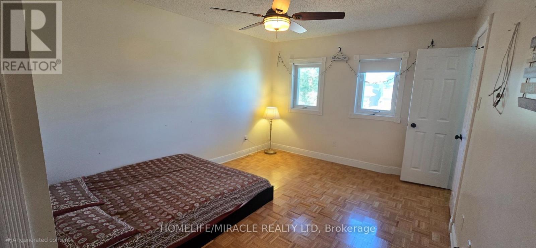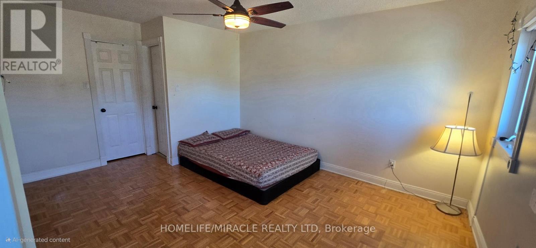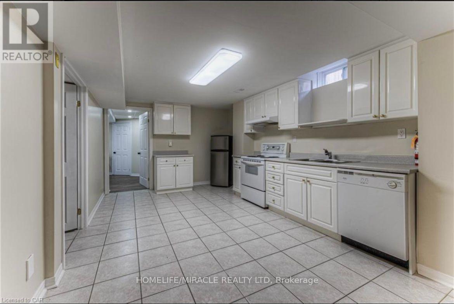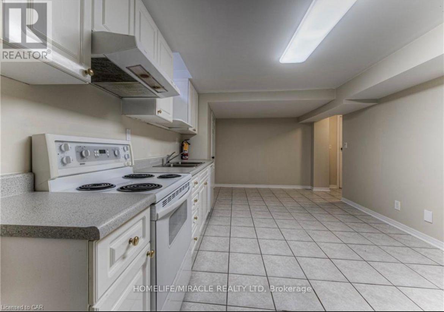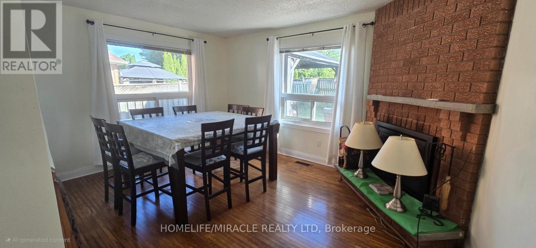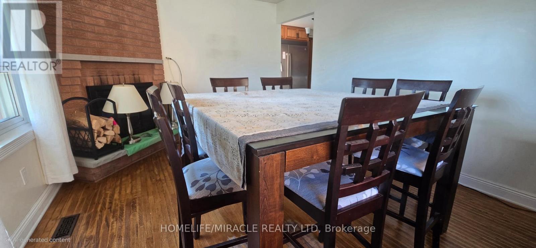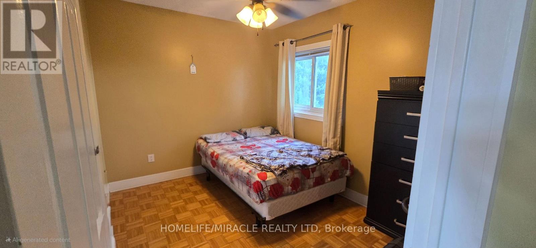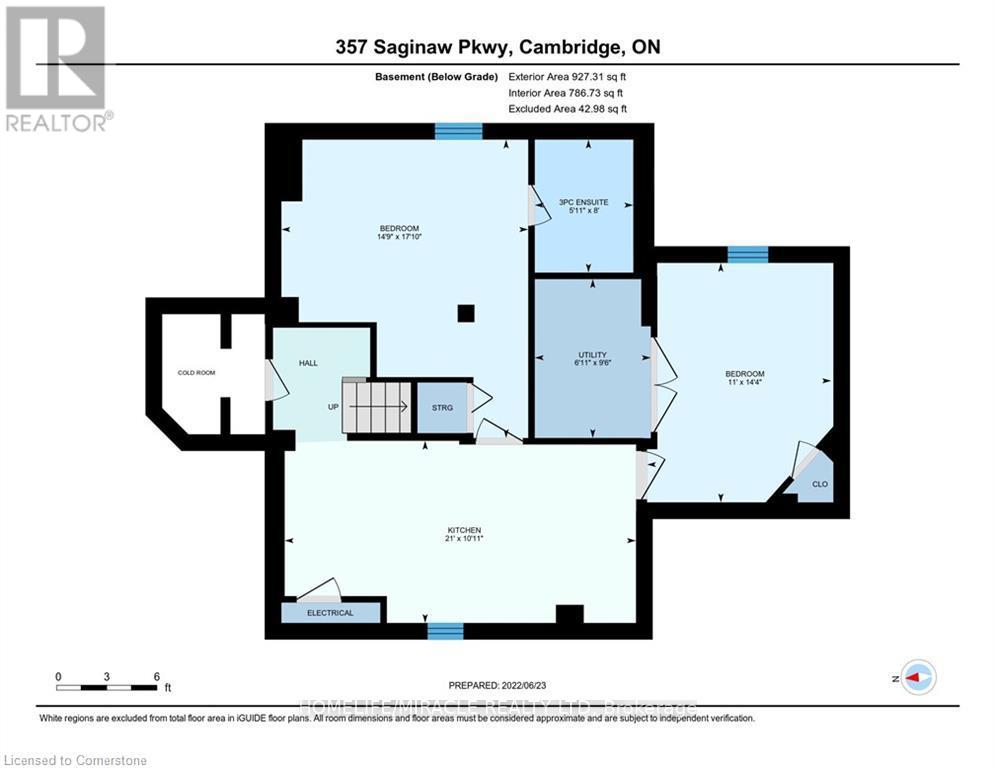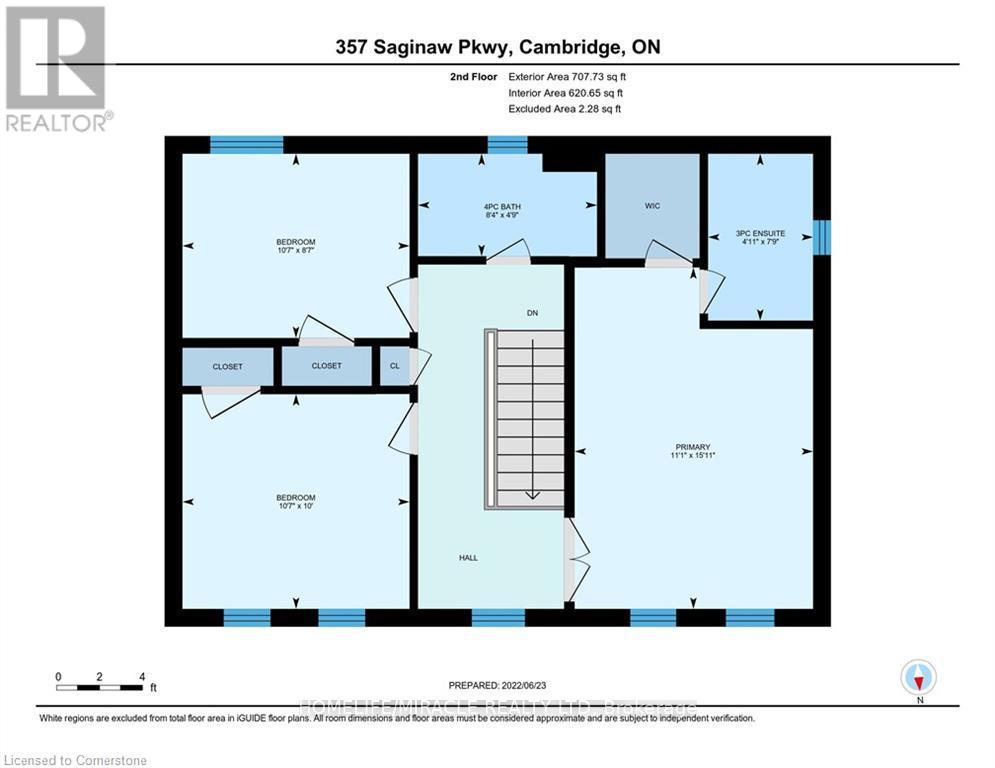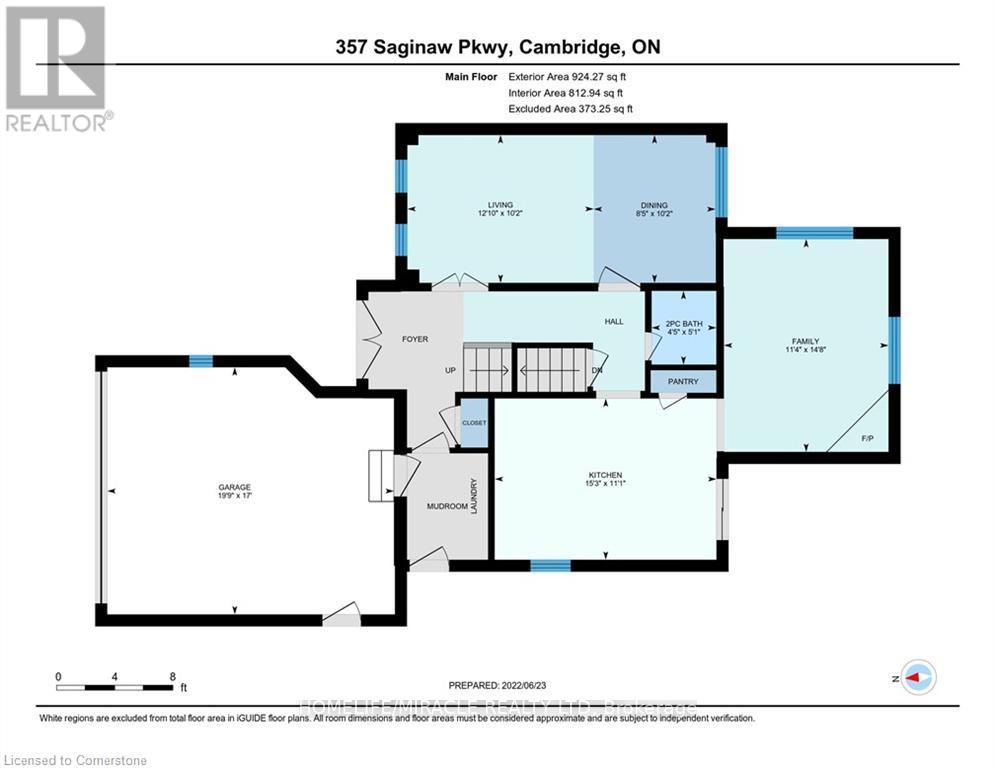357 Saginaw Parkway Cambridge, Ontario N1T 1M5
$990,000
Step into this stunning 3-bedroom, 2.5-bathroom home that combines modern style with everyday comfort. The main floor welcomes you with an open-concept layout, filled with natural light from large windows and designed for both relaxation and entertaining. A spacious living and dining area flow seamlessly into the contemporary kitchen, complete with ample cabinetry and a functional layout perfect for family gatherings, large deck in the fully fenced lot, finished insulated garage with epoxy flooring and insulated garage door and much more. Upstairs, you'll find three generously sized bedrooms, including a bright and inviting primary suite featuring its own private ensuite and plenty of closet space. The additional bedrooms offer flexibility for family, guests, or even a home office setup. With its practical floor plan, abundant space, and warm character, this home is perfectly suited for growing families or those seeking a property with extra living arrangements. Move-in ready and offering endless possibilities, this is a rare opportunity you wont want to miss! (id:60365)
Property Details
| MLS® Number | X12379868 |
| Property Type | Single Family |
| EquipmentType | Water Heater |
| Features | Carpet Free |
| ParkingSpaceTotal | 6 |
| RentalEquipmentType | Water Heater |
Building
| BathroomTotal | 4 |
| BedroomsAboveGround | 3 |
| BedroomsBelowGround | 2 |
| BedroomsTotal | 5 |
| Amenities | Fireplace(s) |
| Appliances | Dishwasher, Dryer, Garage Door Opener, Two Stoves, Washer, Water Softener, Window Coverings, Two Refrigerators |
| BasementDevelopment | Finished |
| BasementType | N/a (finished) |
| ConstructionStyleAttachment | Detached |
| CoolingType | Central Air Conditioning |
| ExteriorFinish | Brick |
| FireplacePresent | Yes |
| FlooringType | Tile |
| FoundationType | Concrete |
| HalfBathTotal | 1 |
| HeatingFuel | Natural Gas |
| HeatingType | Forced Air |
| StoriesTotal | 2 |
| SizeInterior | 1500 - 2000 Sqft |
| Type | House |
| UtilityWater | Municipal Water |
Parking
| Attached Garage | |
| Garage |
Land
| Acreage | No |
| Sewer | Sanitary Sewer |
| SizeDepth | 114 Ft |
| SizeFrontage | 47 Ft |
| SizeIrregular | 47 X 114 Ft |
| SizeTotalText | 47 X 114 Ft |
Rooms
| Level | Type | Length | Width | Dimensions |
|---|---|---|---|---|
| Second Level | Primary Bedroom | 3.38 m | 4.85 m | 3.38 m x 4.85 m |
| Second Level | Bedroom 2 | 3.22 m | 3.05 m | 3.22 m x 3.05 m |
| Second Level | Bedroom 3 | 3.22 m | 2.62 m | 3.22 m x 2.62 m |
| Basement | Kitchen | 3.33 m | 6.4 m | 3.33 m x 6.4 m |
| Basement | Utility Room | 9.5 m | 2.11 m | 9.5 m x 2.11 m |
| Basement | Bedroom | 2.44 m | 1.8 m | 2.44 m x 1.8 m |
| Basement | Bedroom | 4.37 m | 3.35 m | 4.37 m x 3.35 m |
| Main Level | Dining Room | 3.1 m | 2.57 m | 3.1 m x 2.57 m |
| Main Level | Family Room | 4.47 m | 3.45 m | 4.47 m x 3.45 m |
| Main Level | Kitchen | 3.38 m | 4.65 m | 3.38 m x 4.65 m |
| Main Level | Laundry Room | 1.83 m | 2.44 m | 1.83 m x 2.44 m |
| Main Level | Living Room | 3.1 m | 3.91 m | 3.1 m x 3.91 m |
https://www.realtor.ca/real-estate/28811911/357-saginaw-parkway-cambridge
Sahil Bhardwaj
Salesperson
20-470 Chrysler Drive
Brampton, Ontario L6S 0C1

