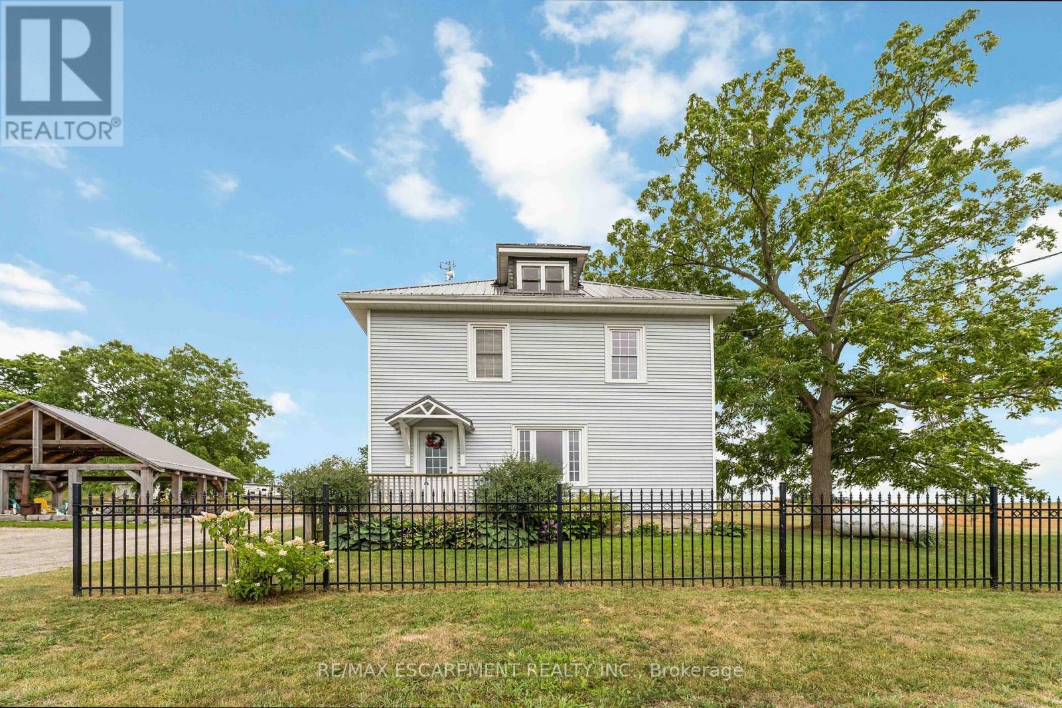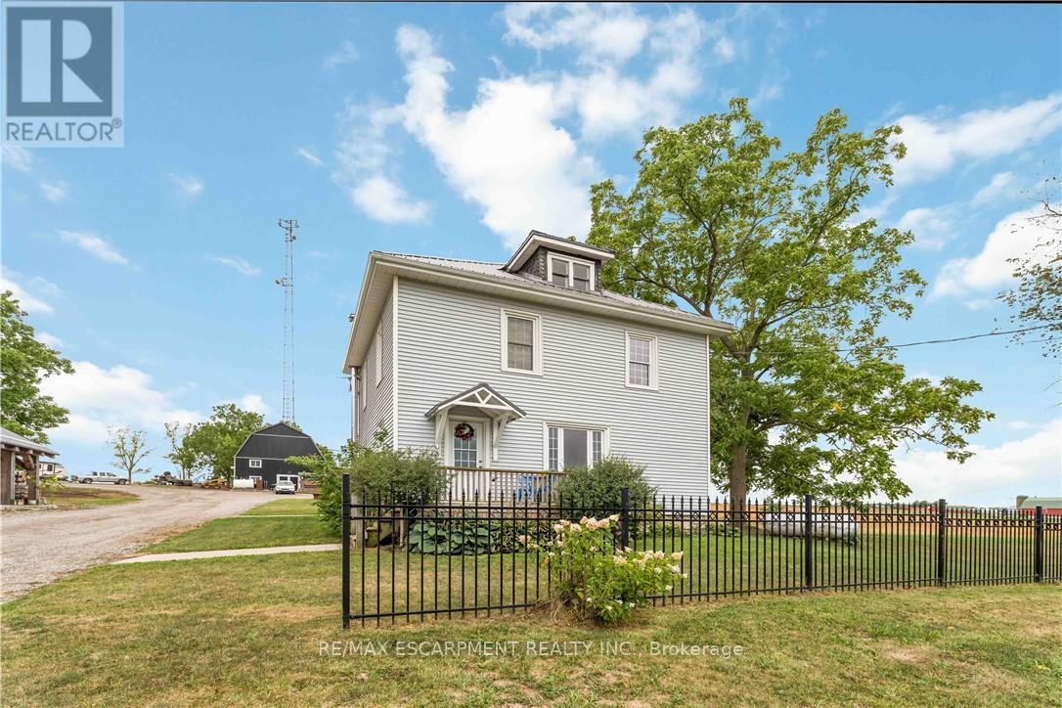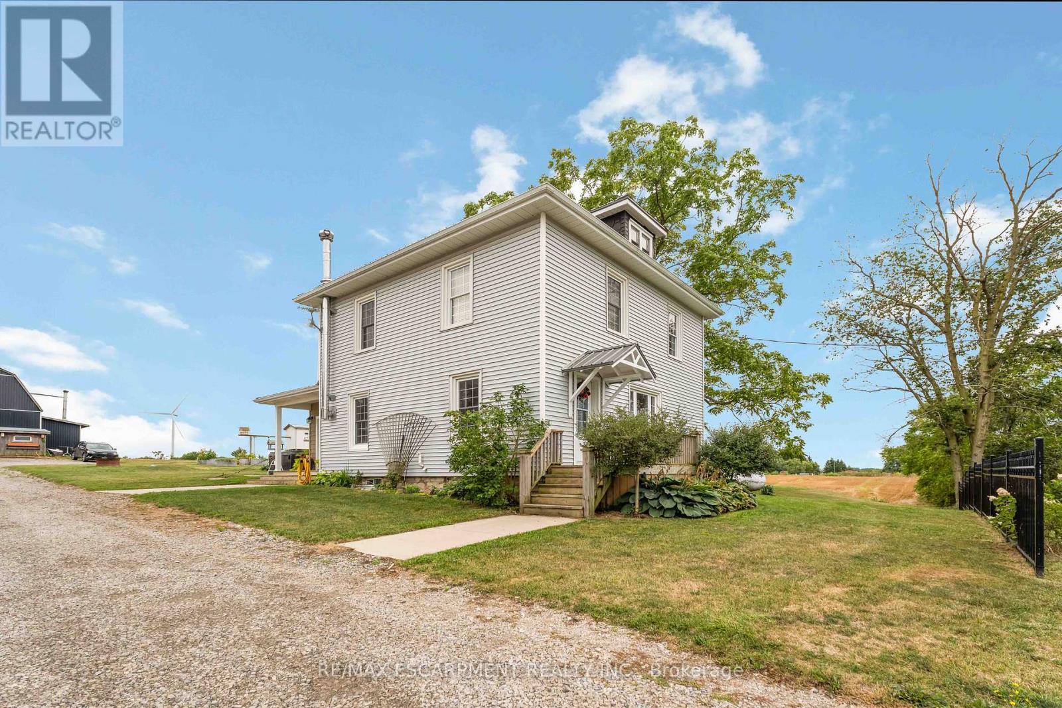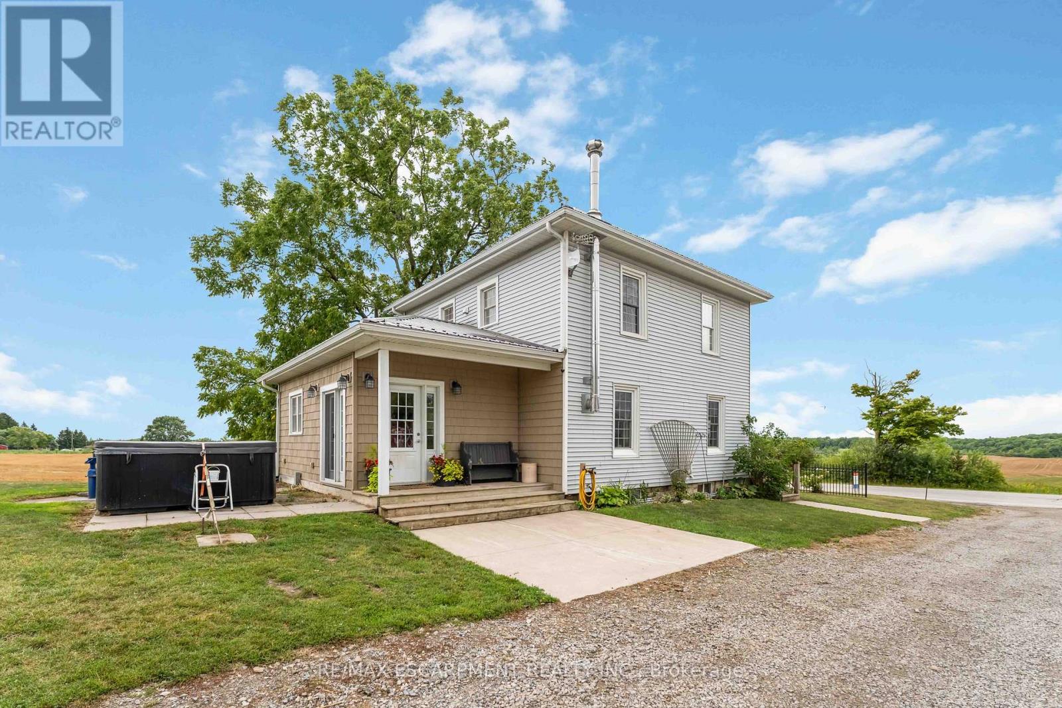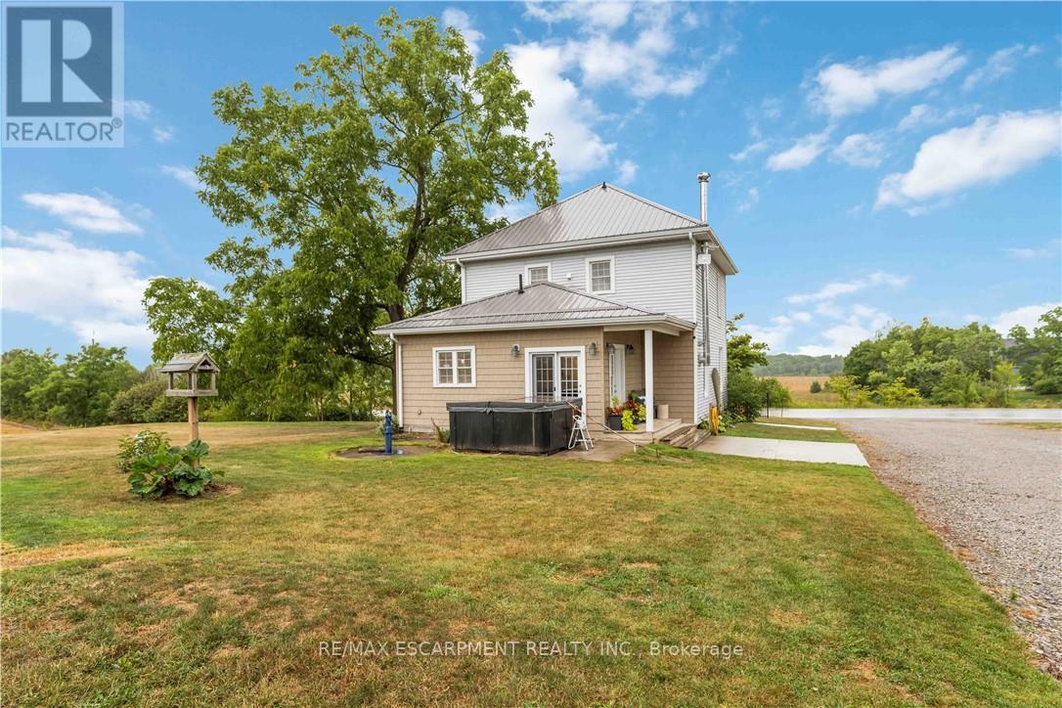3558 Haldimand Road 20 Haldimand, Ontario N1A 2W3
$799,900
Welcome to this charming century 4-bedroom, 2-bath farmhouse that perfectly blends rustic charm with modern amenities. Set on a picturesque 3.3-acre lot, this inviting home has been thoughtfully updated featuring a new AC system, induction stove and fresh paint throughout all in 2025. Step inside to an open-concept main floor where natural light pours into the spacious kitchen and dining areas. The modern kitchen boasts sleek finishes, premium appliances, and ample workspace - perfect for entertaining or family gatherings. Both bathrooms are fully updated, with the upstairs bathroom offering luxurious heated floors and convenient laundry. The home is equipped with 200-amp electrical service and is serviced by two drilled wells. Outdoors, you'll find an impressive 40' x 30' insulated and heated workshop with dedicated 100-amp service, 11' x 14' automatic garage door, concrete floors, and water access. With three levels, including an office and lunch room equipped with AC, it's ideal for a home-based business, hobbyist, or craftsman. Enjoy year-round entertaining under the stunning 24' x 30' post and beam gazebo, built in 2020, featuring concrete floors and a harvest table - perfect for gatherings, rain or shine. The property also offers raised garden beds, a pond and mature, fruit-bearing trees, including peach, apple, cherry, hazelnut, and sugar maples. A repurposed silo now serves as a charming maple sugar shack, adding a unique touch to this country retreat. Remarkable views overlooking rolling fields and forest will surely impress! Also on the property is a satellite installation that produces $495/month in passive income, offering a steady revenue stream with no added effort. This is more than a home - it's a lifestyle. Don't miss your chance to own this rare blend of history, functionality, and modern comfort just minutes from town. (id:60365)
Property Details
| MLS® Number | X12358189 |
| Property Type | Single Family |
| Community Name | Dunnville |
| AmenitiesNearBy | Schools |
| CommunityFeatures | School Bus |
| Easement | Easement |
| EquipmentType | Propane Tank |
| Features | Sloping, Rolling, Conservation/green Belt, Carpet Free, Gazebo |
| ParkingSpaceTotal | 12 |
| RentalEquipmentType | Propane Tank |
| Structure | Deck, Patio(s), Porch, Outbuilding, Steel Silo, Workshop, Barn, Barn |
| ViewType | View, Valley View |
Building
| BathroomTotal | 2 |
| BedroomsAboveGround | 4 |
| BedroomsTotal | 4 |
| Age | 100+ Years |
| Appliances | Hot Tub, Garage Door Opener Remote(s), Water Heater, Water Purifier, Water Softener, Water Treatment, Dishwasher, Dryer, Microwave, Stove, Washer, Window Coverings, Refrigerator |
| BasementDevelopment | Unfinished |
| BasementType | Full (unfinished) |
| ConstructionStyleAttachment | Detached |
| CoolingType | Central Air Conditioning |
| ExteriorFinish | Vinyl Siding |
| FireProtection | Smoke Detectors |
| FireplacePresent | Yes |
| FireplaceTotal | 1 |
| FireplaceType | Woodstove |
| FoundationType | Concrete, Stone |
| HalfBathTotal | 1 |
| HeatingFuel | Propane |
| HeatingType | Forced Air |
| StoriesTotal | 2 |
| SizeInterior | 1500 - 2000 Sqft |
| Type | House |
| UtilityWater | Drilled Well |
Parking
| No Garage | |
| RV |
Land
| Acreage | Yes |
| LandAmenities | Schools |
| Sewer | Septic System |
| SizeDepth | 400 Ft |
| SizeFrontage | 360 Ft |
| SizeIrregular | 360 X 400 Ft |
| SizeTotalText | 360 X 400 Ft|2 - 4.99 Acres |
| SurfaceWater | Pond Or Stream |
| ZoningDescription | A |
Rooms
| Level | Type | Length | Width | Dimensions |
|---|---|---|---|---|
| Second Level | Primary Bedroom | 4.57 m | 3.42 m | 4.57 m x 3.42 m |
| Second Level | Bedroom 2 | 3.45 m | 3.04 m | 3.45 m x 3.04 m |
| Second Level | Bedroom 3 | 3.35 m | 2.43 m | 3.35 m x 2.43 m |
| Second Level | Bathroom | Measurements not available | ||
| Main Level | Kitchen | 5.08 m | 6.04 m | 5.08 m x 6.04 m |
| Main Level | Dining Room | 5.05 m | 4.03 m | 5.05 m x 4.03 m |
| Main Level | Living Room | 5.28 m | 3.47 m | 5.28 m x 3.47 m |
| Main Level | Bedroom 4 | 3.42 m | 2.28 m | 3.42 m x 2.28 m |
| Main Level | Bathroom | Measurements not available |
Utilities
| Electricity | Installed |
| Electricity Connected | Connected |
https://www.realtor.ca/real-estate/28763673/3558-haldimand-road-20-haldimand-dunnville-dunnville
Lize Lance
Salesperson
860 Queenston Rd #4b
Hamilton, Ontario L8G 4A8

