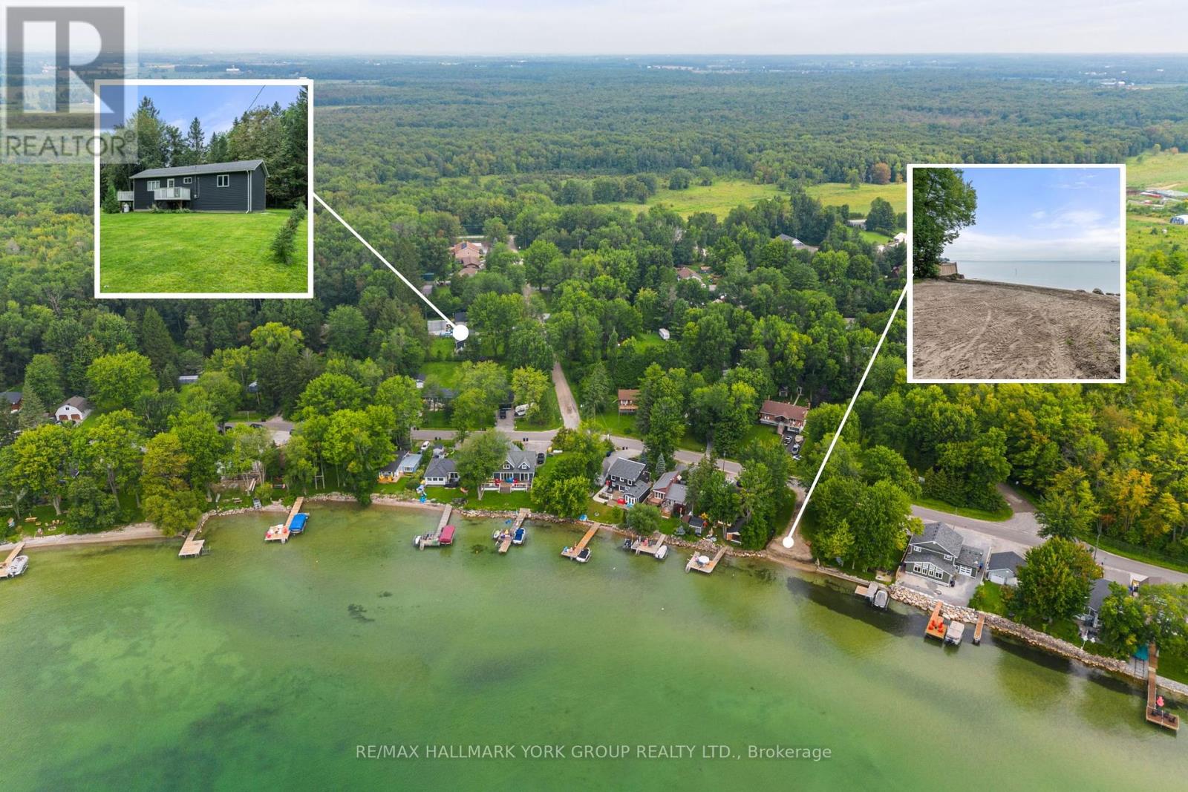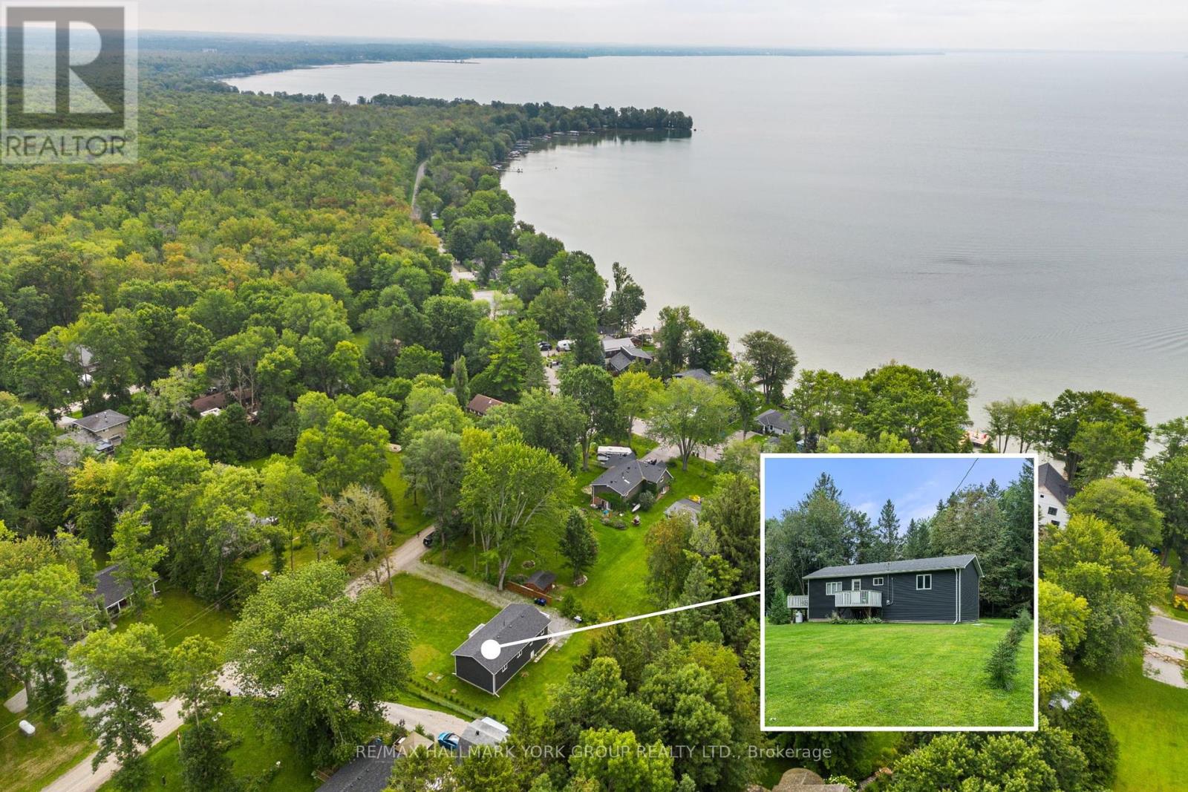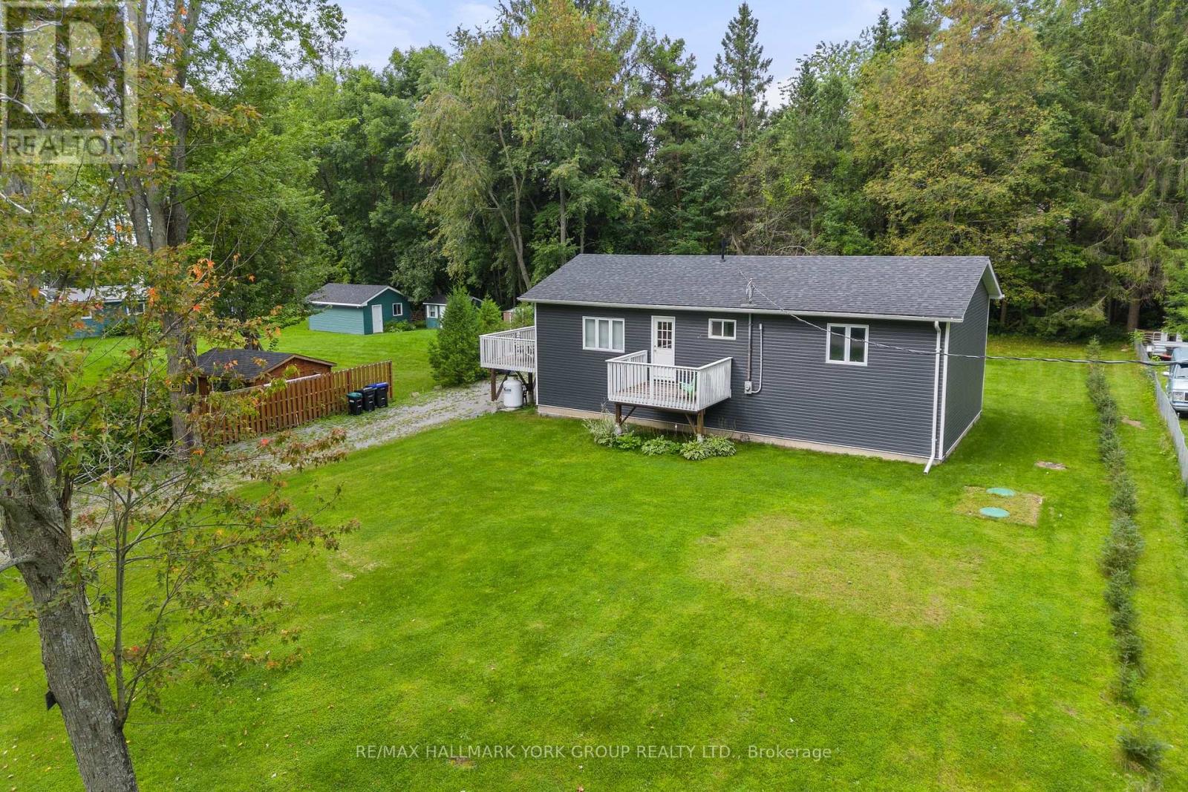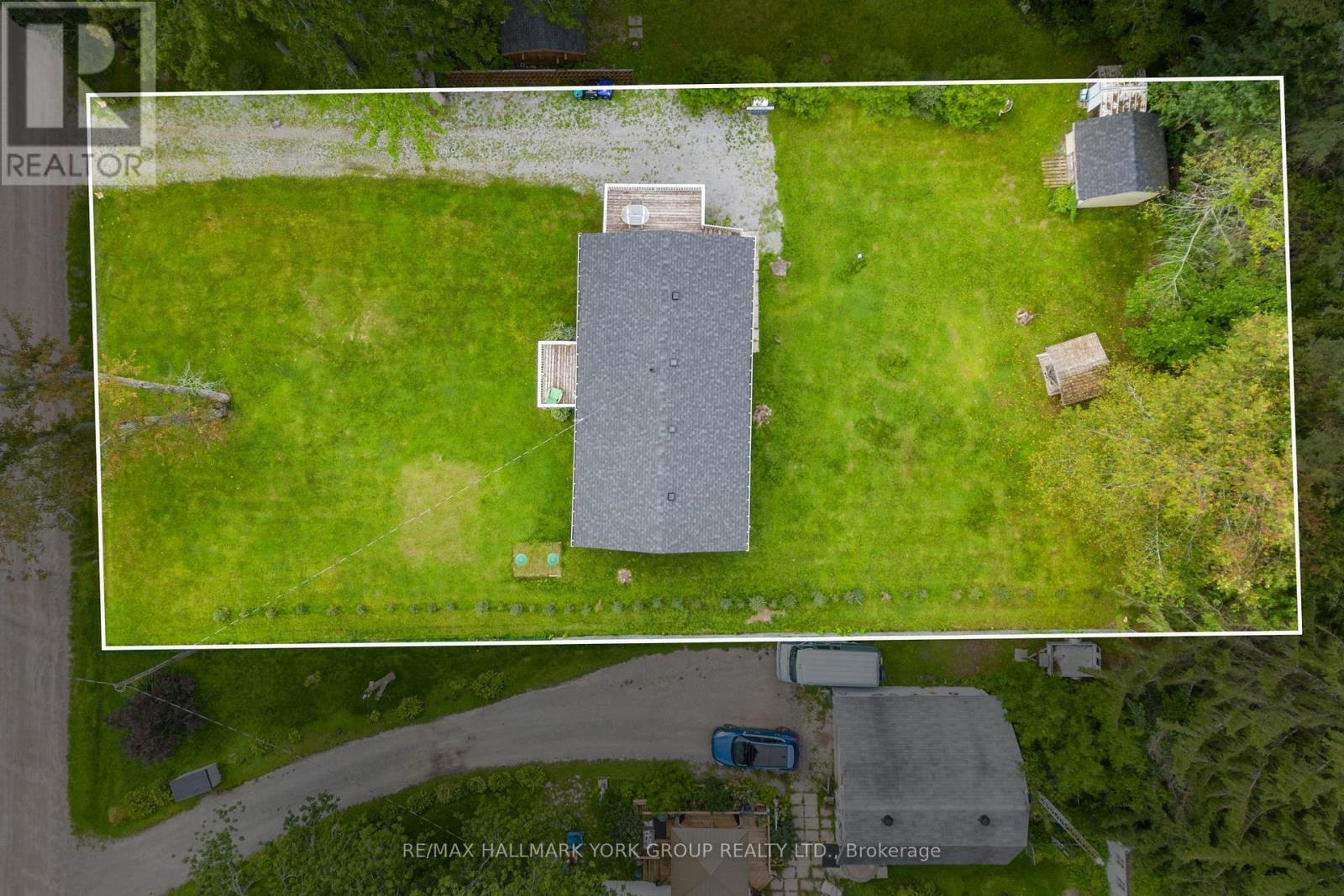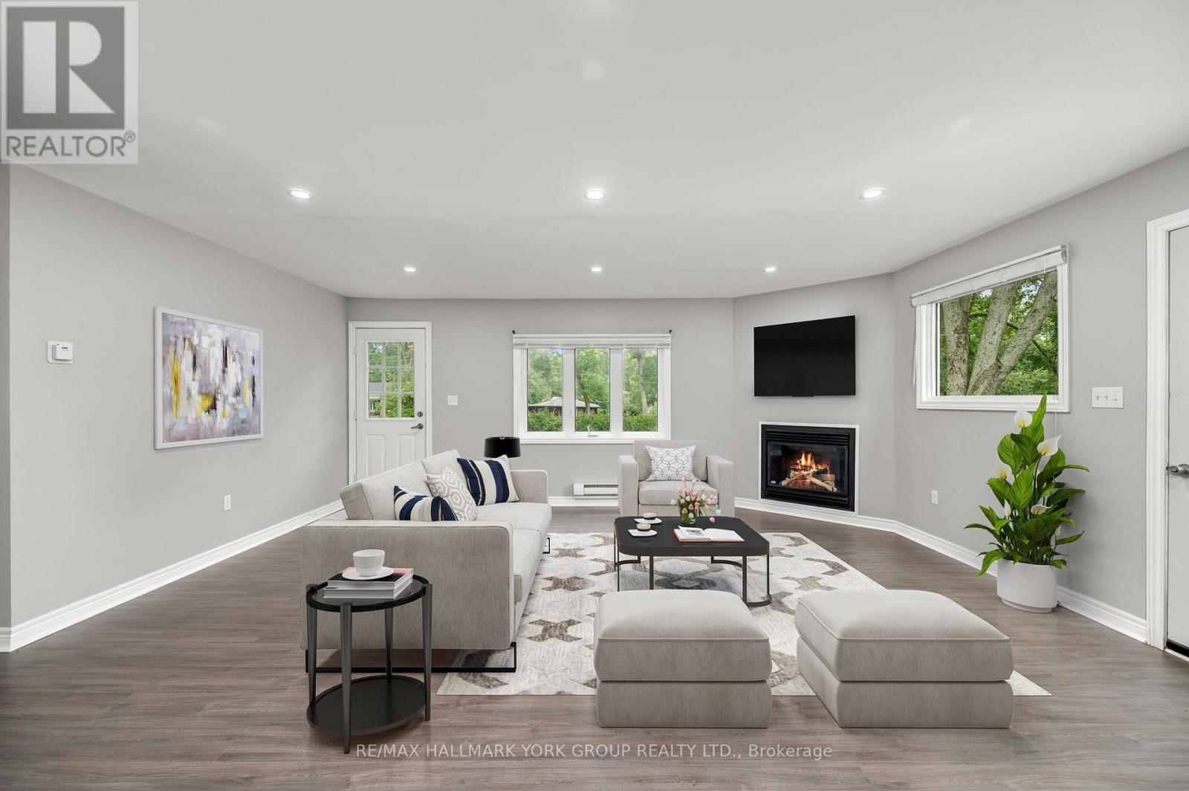3554 John Street Ramara, Ontario L0K 1B0
$675,000
Welcome To This Thoughtfully Updated 3-bedroom, 1-bath Bungalow, Nestled In A Peaceful Beachside Enclave, Just Steps From Lake Simcoes Sandy Shoreline. Enjoy Year-Round Living with Summer Swims And Winter Ice Adventures, Right At Your Doorstep! This Beautifully Renovated Home Features an Updated Addition, For Extra Comfort, Along With Upgraded Flooring, Windows, Doors, Roof, Modern Copper Plumbing, Electrical, Durable Vinyl Siding, And A Solid 4-ft Crawl Space. Added Features Include A 4,600 L Septic Tank, Owned Hot Water Tank, Energy-efficient Led Pot Lights Throughout, And A Gravity-fed Drainage System Designed For Low-Maintenance & All-Season Lakeside Living. Conveniently Located Minutes From Orillia And Casino Rama, Just A Quick 7-minute Drive To Star Point Marina And Bayshore Village Where You'll Enjoy A Vibrant Community with Social Events & Recreational Amenities. Surrounded By Natural Beauty, This One-of-a-Kind, Turn-key Retreat is Ready To Welcome You Home... Start Making Memories By The Lake Today! (id:60365)
Property Details
| MLS® Number | S12249876 |
| Property Type | Single Family |
| Community Name | Brechin |
| AmenitiesNearBy | Beach, Marina, Schools |
| CommunityFeatures | School Bus |
| EquipmentType | Propane Tank |
| ParkingSpaceTotal | 6 |
| RentalEquipmentType | Propane Tank |
| Structure | Deck, Shed |
Building
| BathroomTotal | 1 |
| BedroomsAboveGround | 3 |
| BedroomsTotal | 3 |
| Amenities | Fireplace(s) |
| Appliances | Water Heater, Stove, Refrigerator |
| ArchitecturalStyle | Bungalow |
| BasementType | Crawl Space |
| ConstructionStyleAttachment | Detached |
| ExteriorFinish | Vinyl Siding |
| FireplacePresent | Yes |
| FireplaceTotal | 1 |
| FlooringType | Laminate |
| FoundationType | Concrete |
| HeatingFuel | Propane |
| HeatingType | Other |
| StoriesTotal | 1 |
| SizeInterior | 700 - 1100 Sqft |
| Type | House |
| UtilityWater | Drilled Well |
Parking
| No Garage |
Land
| Acreage | No |
| LandAmenities | Beach, Marina, Schools |
| Sewer | Septic System |
| SizeDepth | 155 Ft ,9 In |
| SizeFrontage | 96 Ft |
| SizeIrregular | 96 X 155.8 Ft ; Per Geowarehouse |
| SizeTotalText | 96 X 155.8 Ft ; Per Geowarehouse|under 1/2 Acre |
| SurfaceWater | Lake/pond |
Rooms
| Level | Type | Length | Width | Dimensions |
|---|---|---|---|---|
| Ground Level | Living Room | 5.71 m | 3.54 m | 5.71 m x 3.54 m |
| Ground Level | Kitchen | 5.02 m | 3.54 m | 5.02 m x 3.54 m |
| Ground Level | Bedroom | 3.02 m | 2.87 m | 3.02 m x 2.87 m |
| Ground Level | Bedroom 2 | 3.94 m | 3.53 m | 3.94 m x 3.53 m |
| Ground Level | Bedroom 3 | 3.94 m | 3.45 m | 3.94 m x 3.45 m |
Utilities
| Electricity | Installed |
https://www.realtor.ca/real-estate/28530636/3554-john-street-ramara-brechin-brechin
Steven Sarasin
Salesperson
25 Millard Ave West Unit B - 2nd Flr
Newmarket, Ontario L3Y 7R5

